(Knoxville) It's time for the Home Builders Association of Greater Knoxville's 2025 Parade of Homes:Friday to Sunday on October 10-12, October 17-19, and October 24-26, all from noon to 5 pm. Ball Homes will feature four new homes on this year's tour. Admission is free!
In The Reserve at Hickory Creek, see the Wheeler III floor plan at 12247 Bethel Hollow Drive (pictured below), one of two homes on the Parade in The Reserve at Hickory Creek.
The Wheeler III is a spacious home with six bedrooms and four full baths possible. The first floor study can be configured as a guest bedroom option. The living areas on the first floor follow an open concept design, and include a versatile flex area. An island kitchen and spacious breakfast area adjoin a large family room with optional fireplace, all overlooking the rear yard.
A drop zone option is available at the entry from the garage for additional organization.
The large upstairs primary bedroom can be divided to create a separate sitting area. A luxurious bath with double bowl vanity, separate shower, and garden tub, plus a spacious closet, complete the primary suite. Three additional bedrooms and a loft are included, with an option for a fifth bedroom in lieu of the loft. Bedroom #4 has its own private bath and a walk-in closet. The utility room is located upstairs for convenience and includes a folding counter. Additional features include a covered front porch and hip roof design.
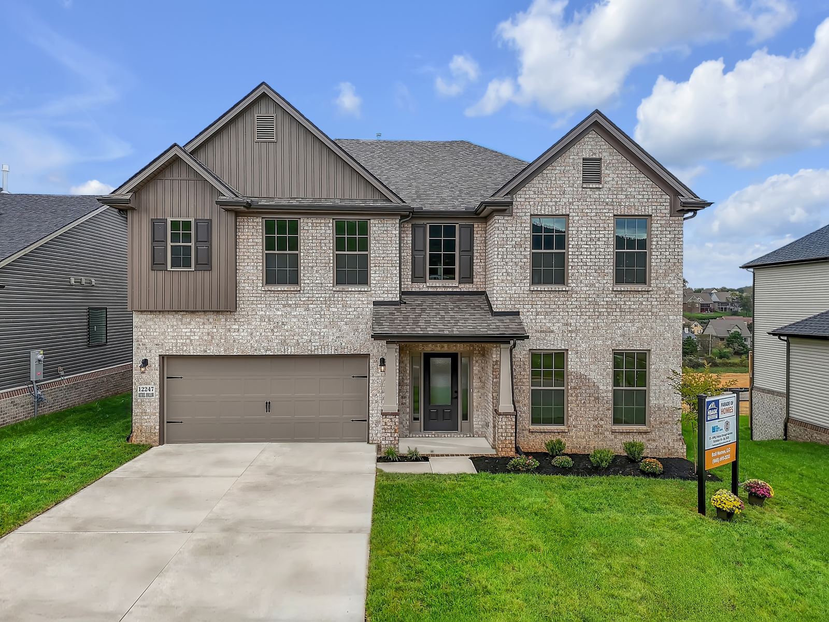
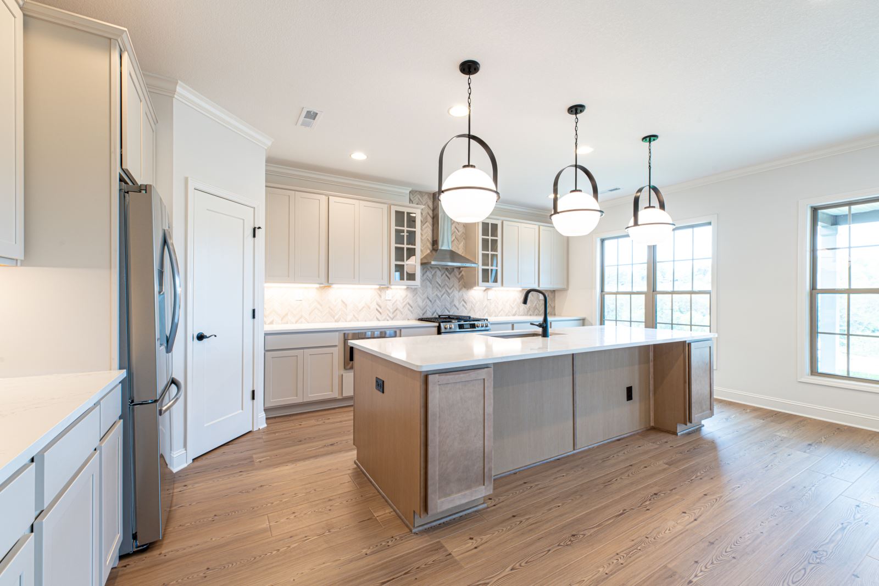
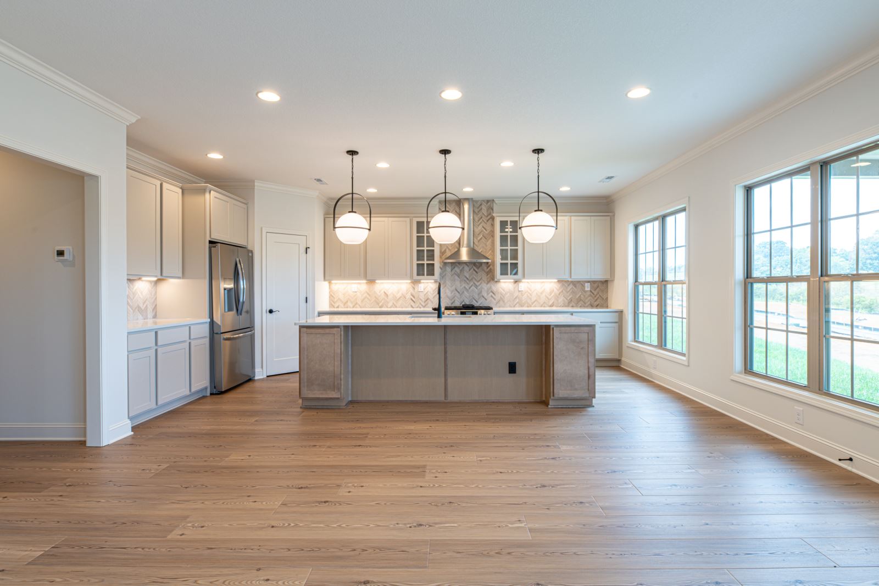
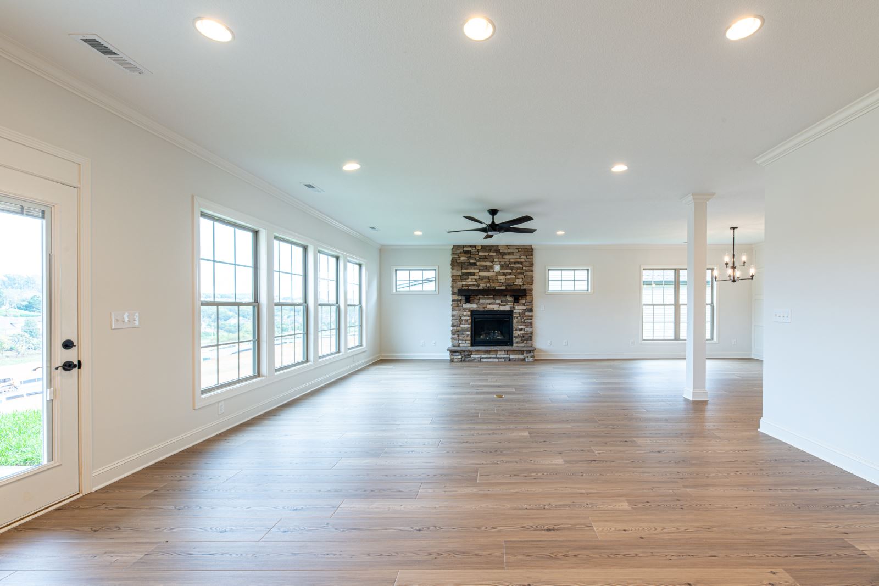
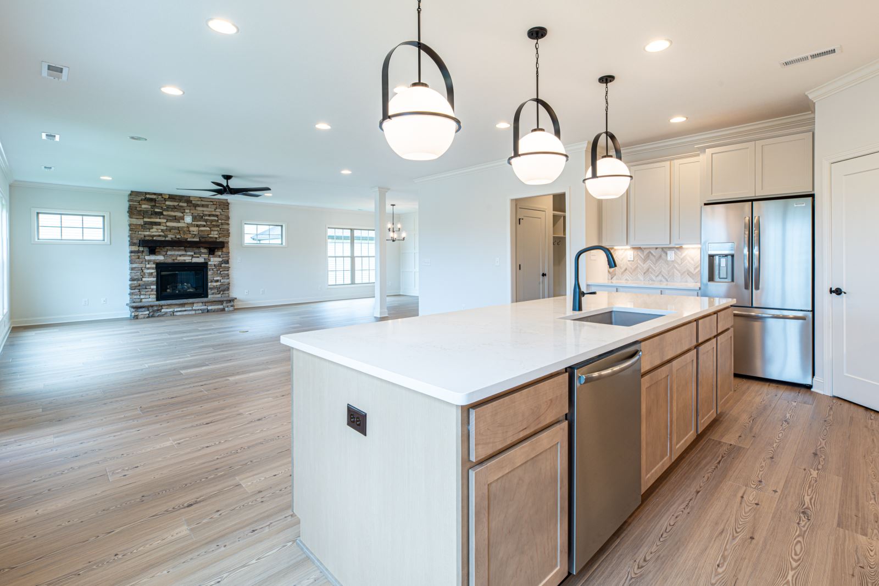
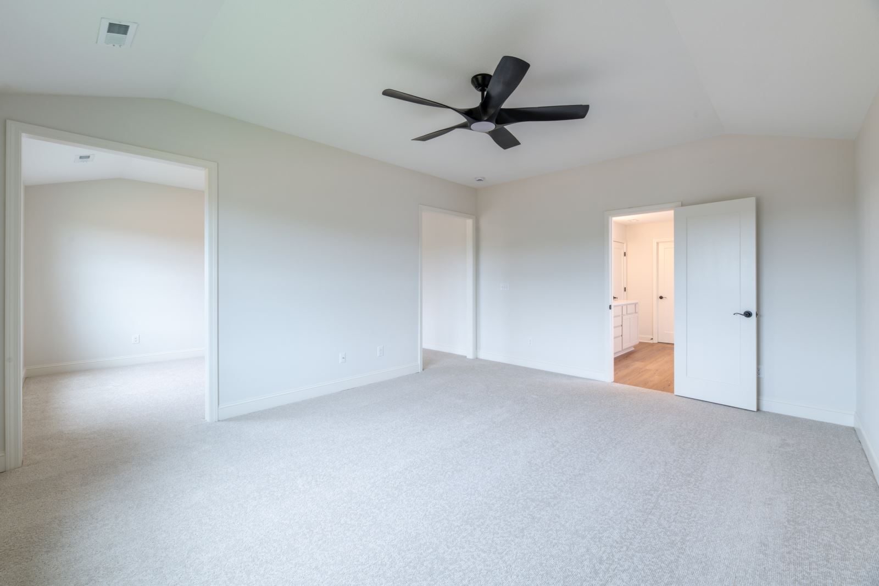
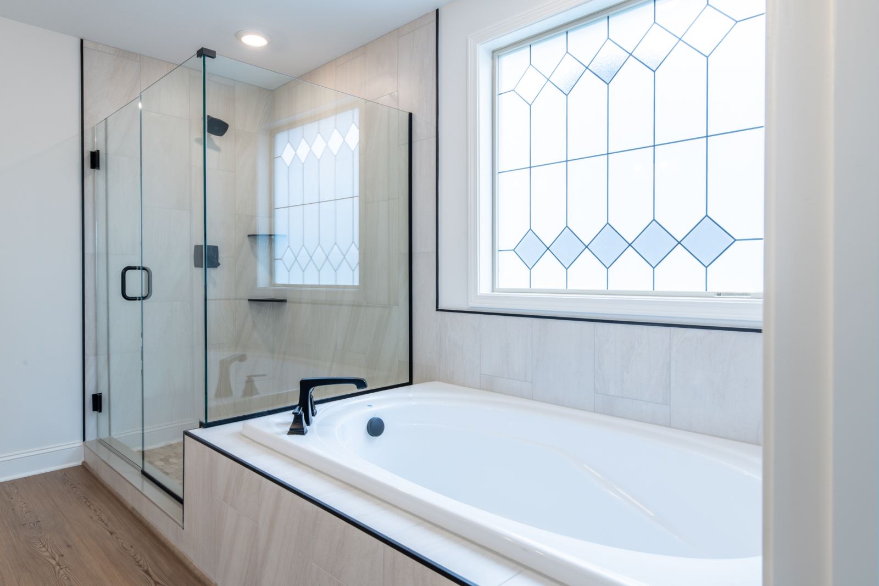 While in The Reserve at Hickory Creek, be sure to see the Bridgeport plan shown at 12251 Bethel Hollow Drive, pictured below.
While in The Reserve at Hickory Creek, be sure to see the Bridgeport plan shown at 12251 Bethel Hollow Drive, pictured below. The Bridgeport offers a luxurious first floor primary bedroom suite, open living areas, and three bedrooms and two baths plus loft on the second floor. Main floor living areas include a flex room open to the entry, and a large two story family room opening to the kitchen and breakfast area. The kitchen features an island design, a large walk-in pantry, and easy access to the mudroom
with optional drop zone, as well as the separate utility room with built in folding counter.
The primary bedroom suite has a trey ceiling with 11' ceiling height, a beautiful bay window with palladian window that can form a sitting nook, and a luxury bath with garden tub, separate shower, 7' double bowl vanity, and two defined closet spaces. Upstairs, three bedrooms and two full bath share access to a loft. Exterior details include a covered front porch, hip roof, and distinctive elongated windows on the first floor.
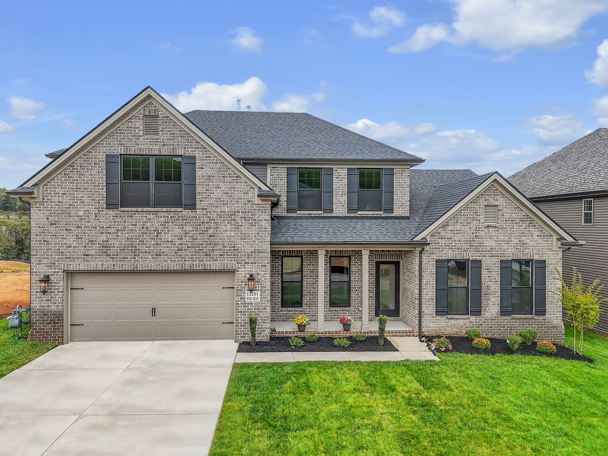
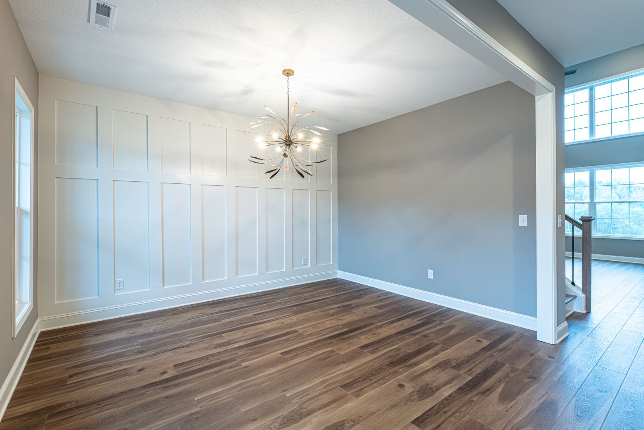
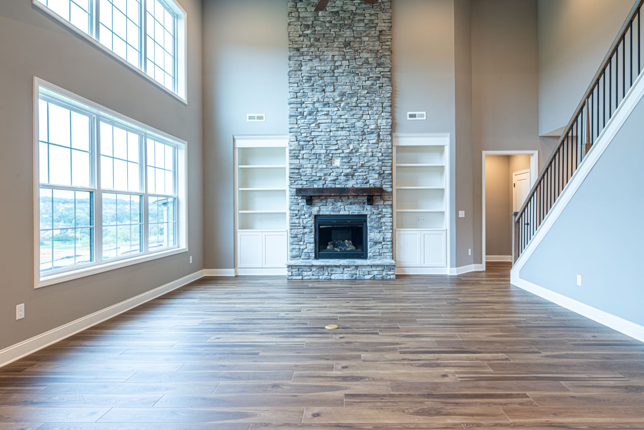
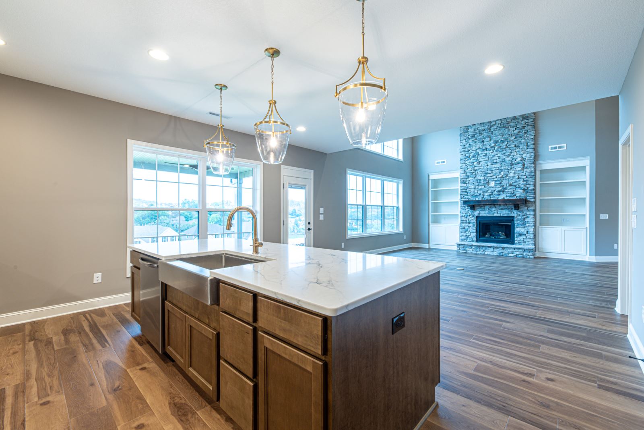
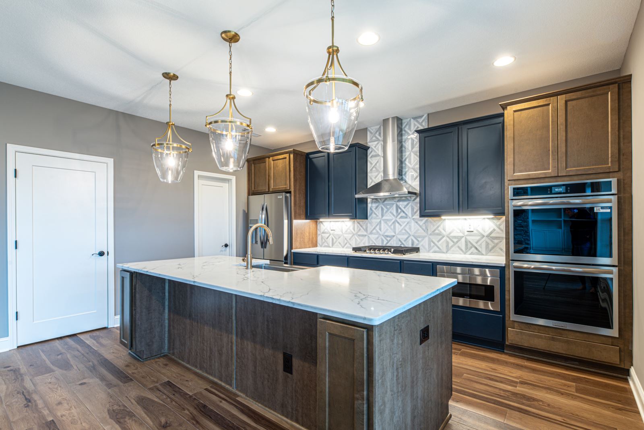
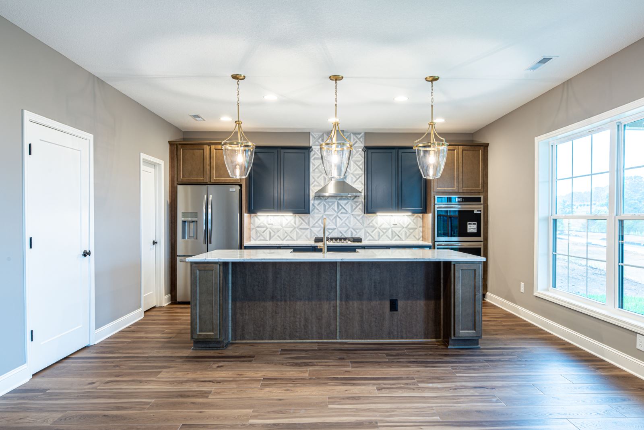
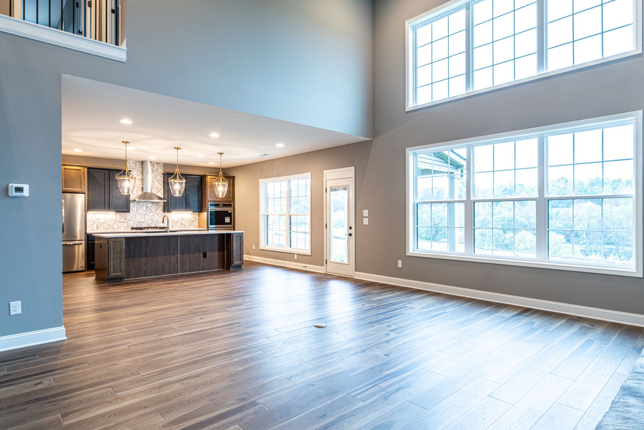
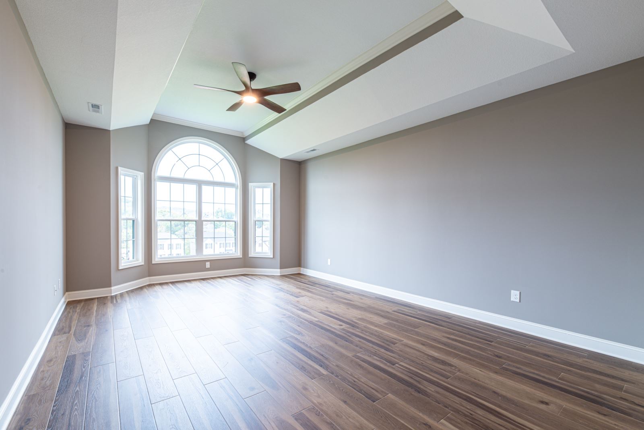
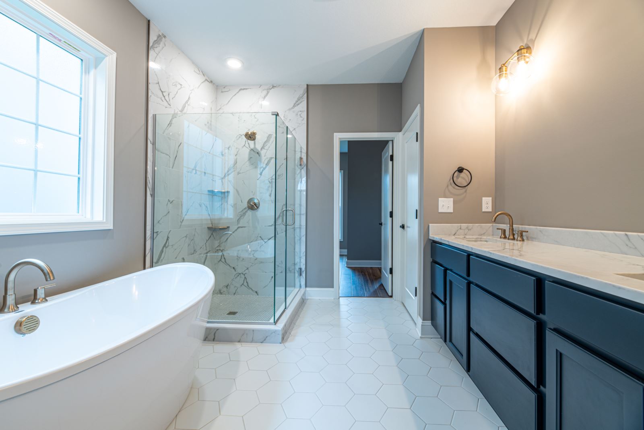
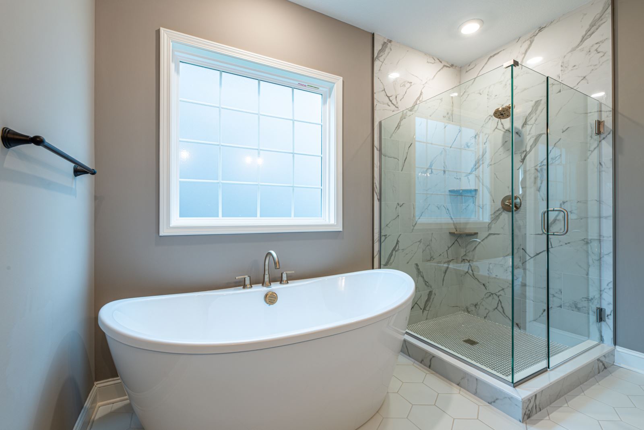
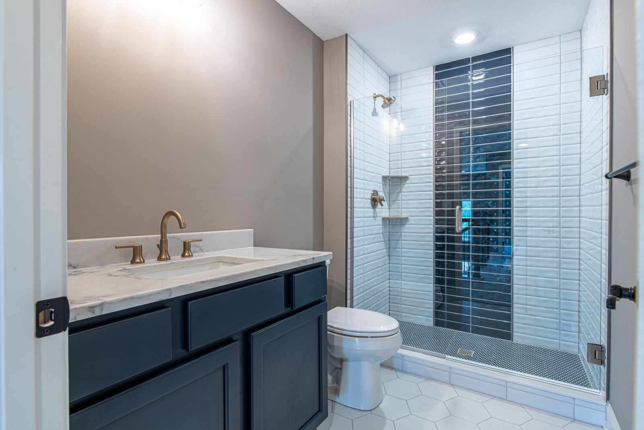
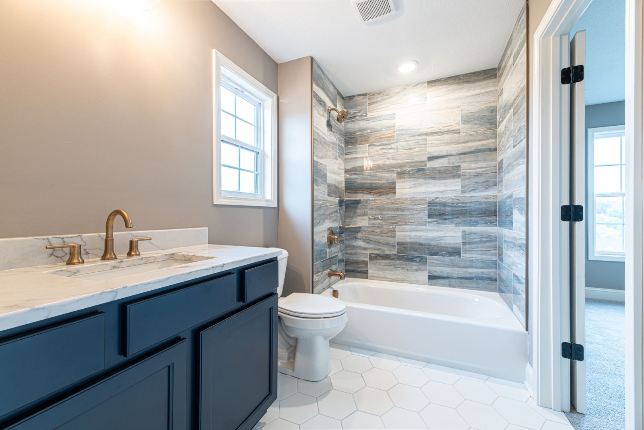
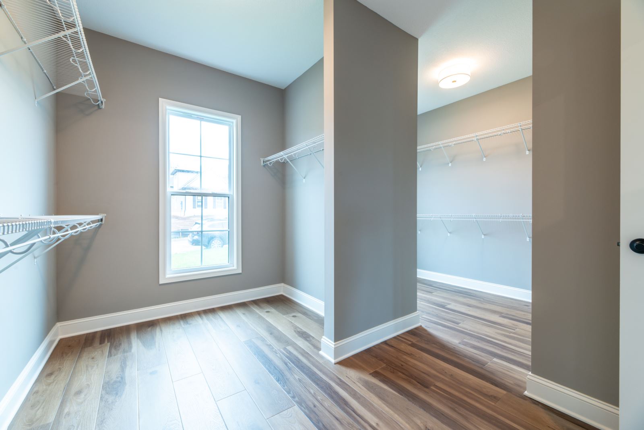
In Hickory Meadows, visit the
Sycamore Bend plan from our
Trend Collection at 1772 Hickory Meadows Drive, pictured below. This two story plan can be configured with up to five bedrooms, including a first floor guest bedroom. The plan offers a versatile flex room off the entry and an open kitchen and family room at the rear of the home. A study and half bath can be configured as an additional bedroom and full bath. The island kitchen offers both a breakfast area and countertop dining, and a pantry.
Upstairs are the primary bedroom suite, two bedrooms, a loft and a hall bath. The loft can also be configured as an optional bedroom. The primary bedroom suite includes a bedroom with vaulted ceiling, huge closet, and spacious bath with tub/shower, window, and linen storage. An upgrade bath offers a garden tub, separate shower, and picture window.
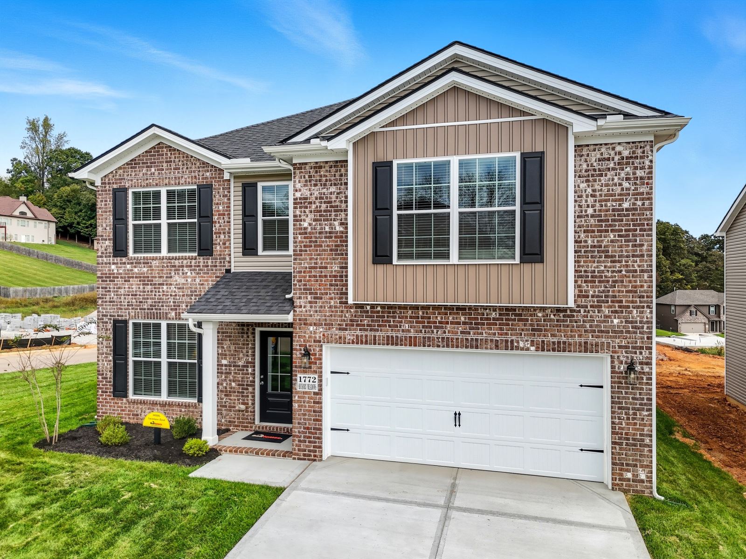
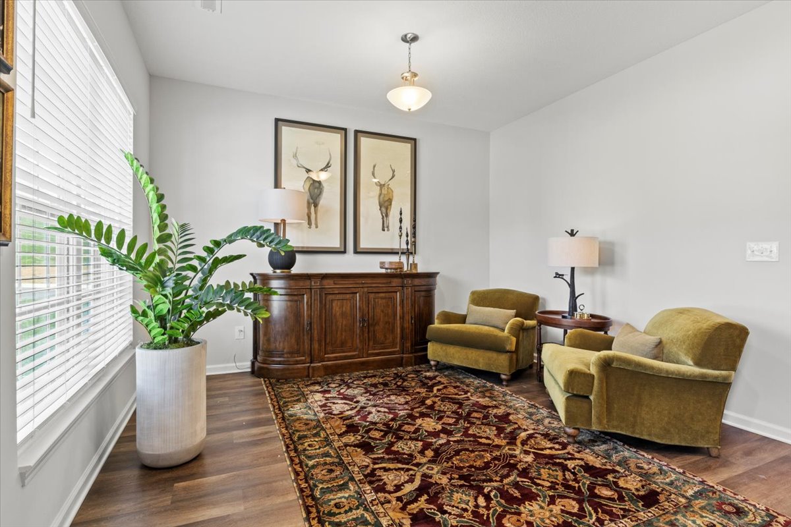
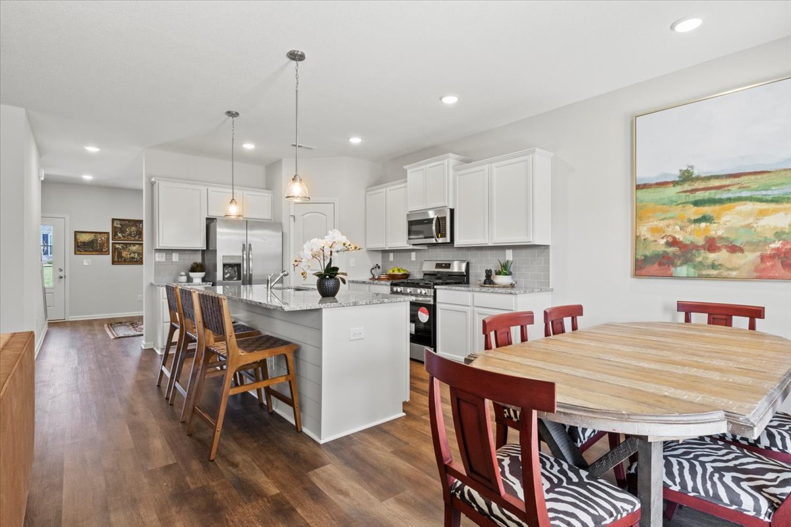
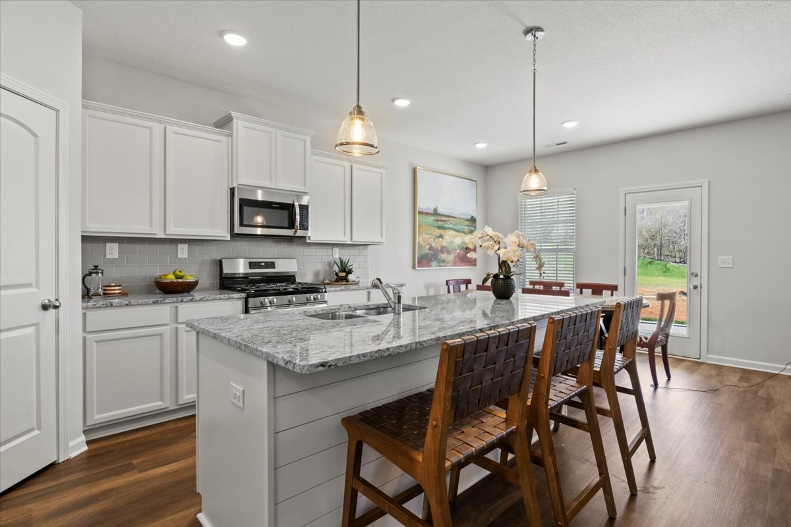
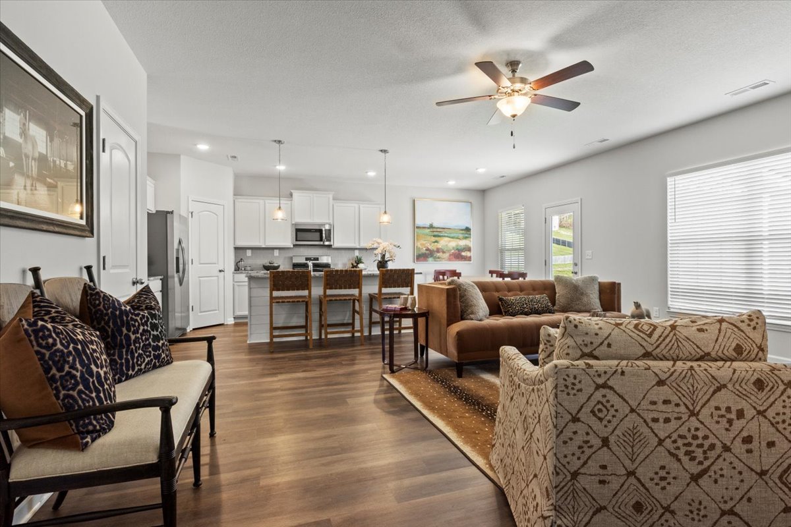
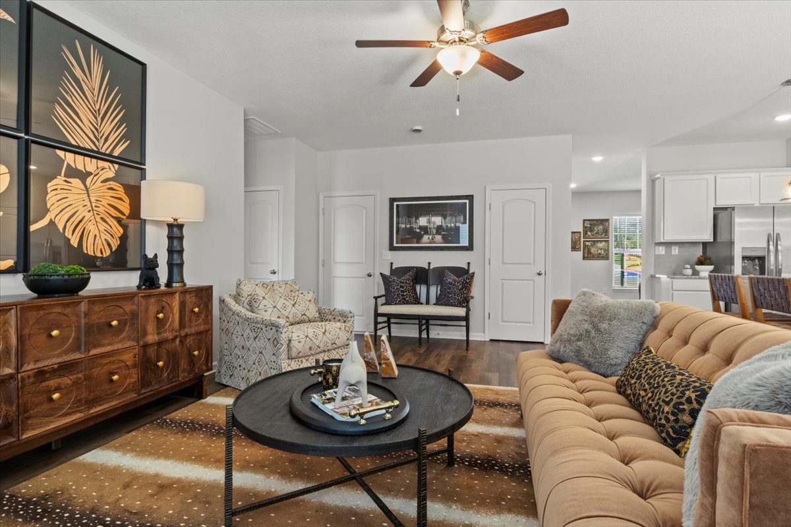
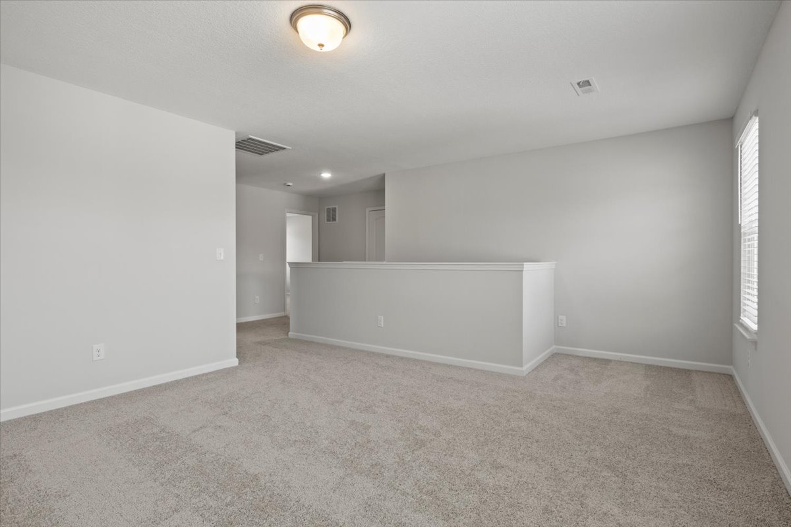
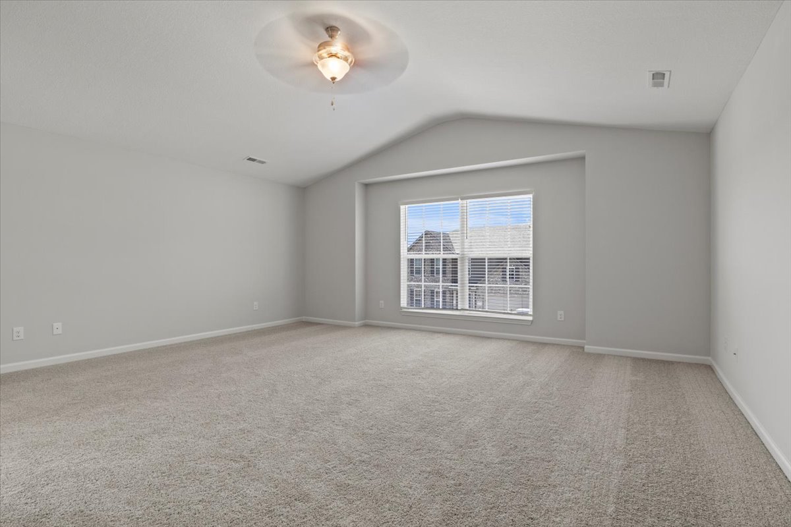
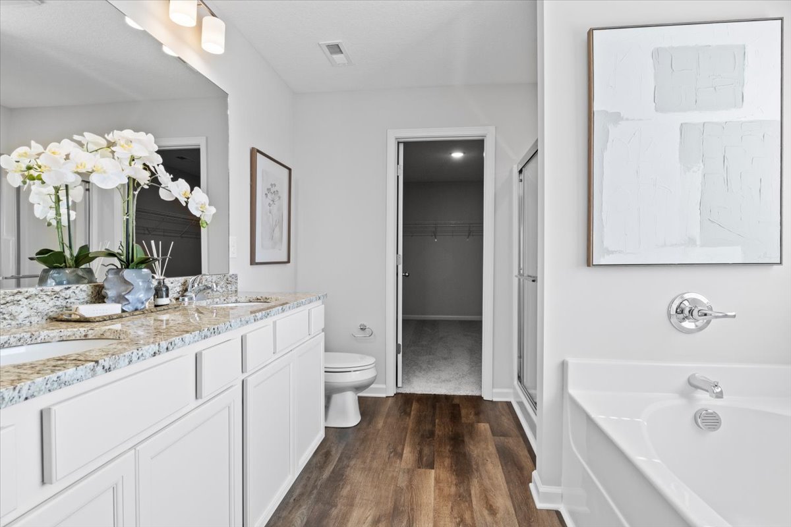
Our
Emory Green model, pictured below, is also on the Parade, showcasing the
Newbury Cross from our
Trend Collection. Visit the model at 3536 Emory Green Street. The Newbury Cross is a two story plan that can be configured with up to five bedrooms. The plan offers a versatile flex area than or optional den off the entry, plus a formal dining room defined by a column. The open kitchen and family room are located at the rear of the home. The island kitchen offers both a breakfast area and countertop dining, and a pantry. The entrance from the garage leads to the kitchen via a hallway adjoining the powder room and coat closet, for a semi-private and convenient entry.
Upstairs are the primary bedroom suite, three bedrooms, a loft and a hall bath. The loft can also be configured as a fifth bedroom option. The primary bedroom suite includes a bedroom with vaulted ceiling, large closet, and spacious bath with tub/shower, window, and linen storage. An upgrade bath offers a garden tub, separate shower, and picture window.
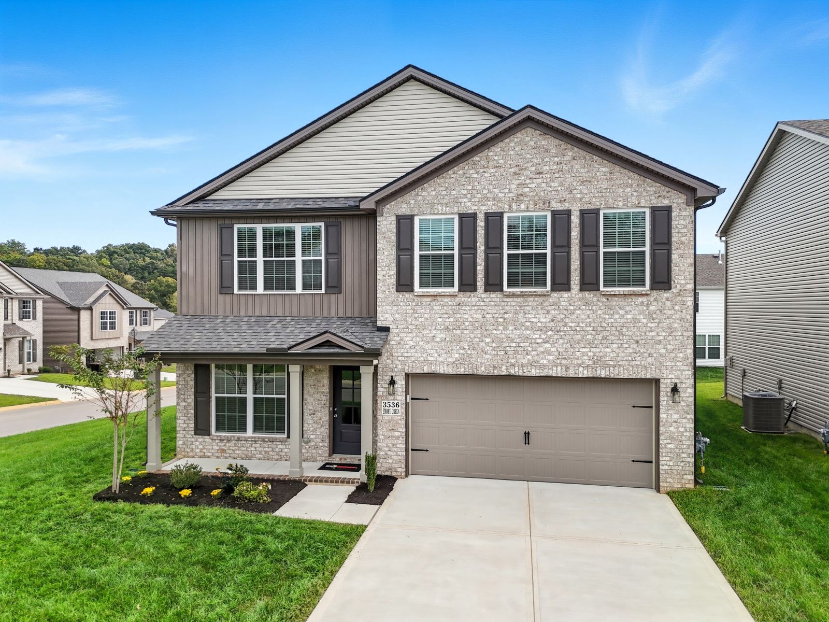
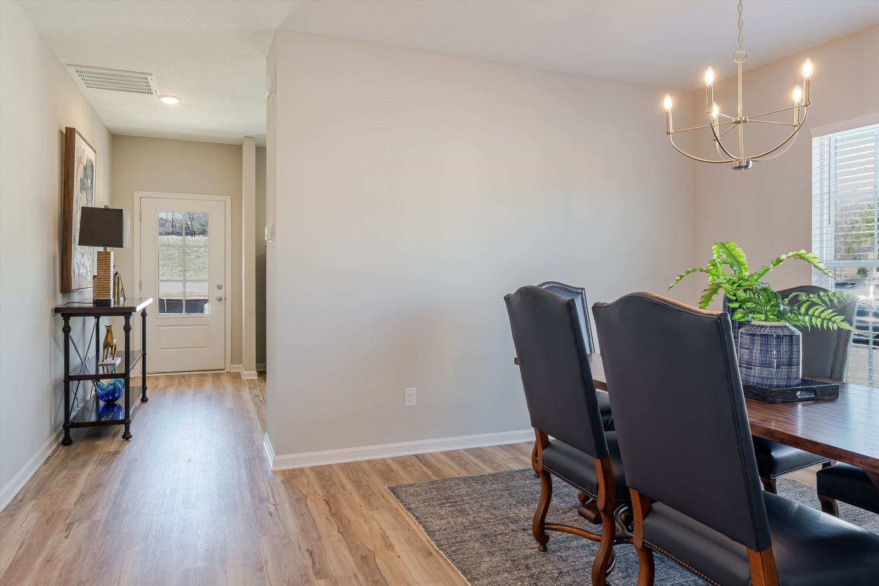
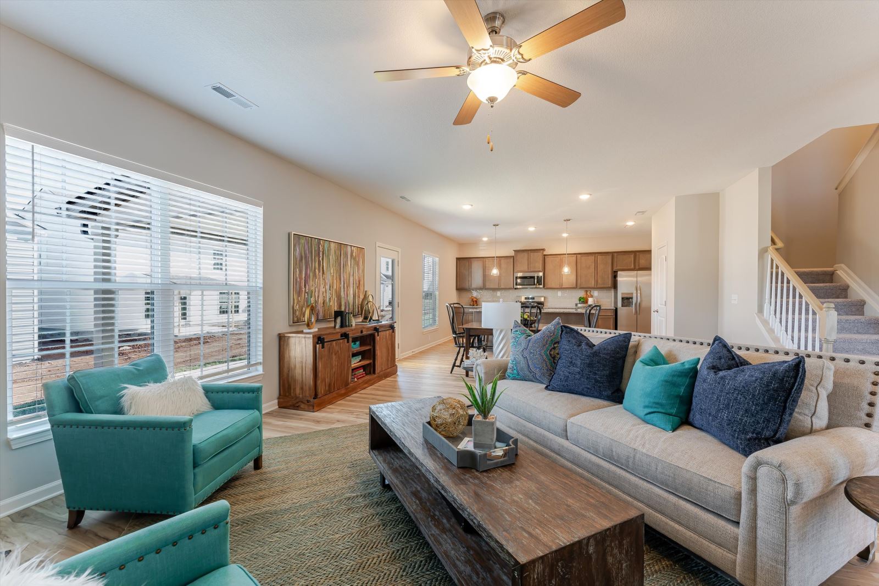

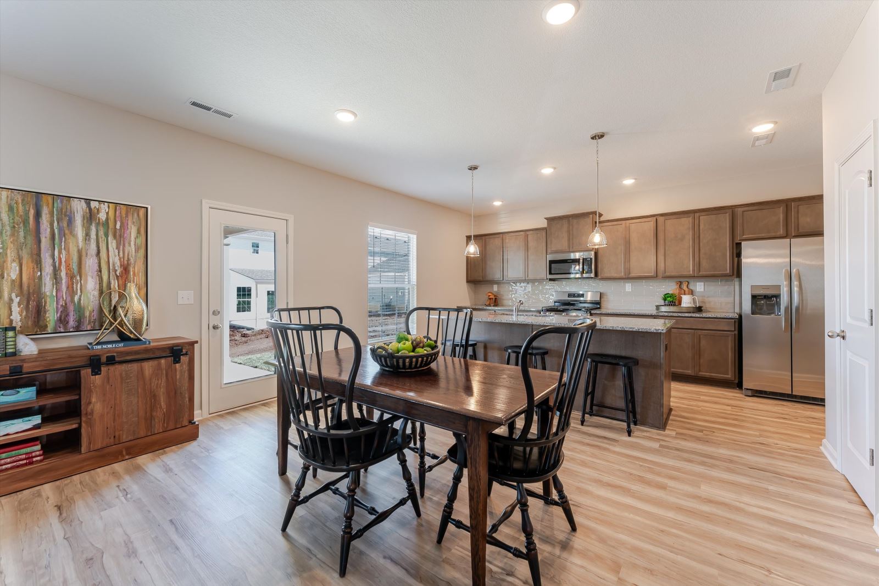

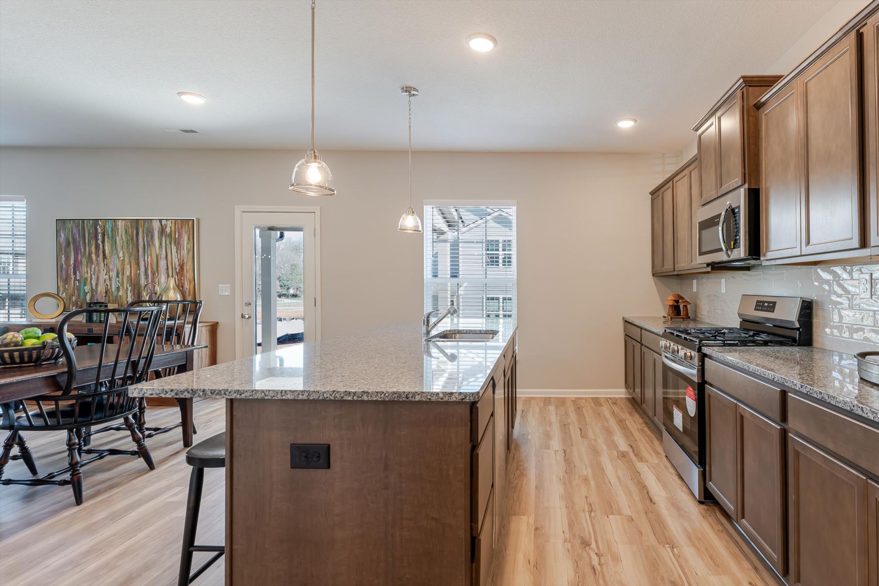

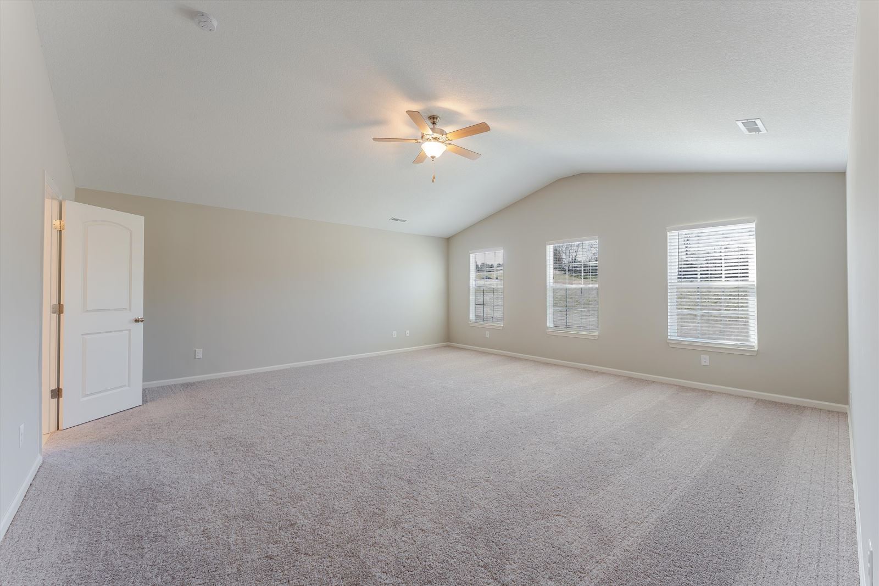
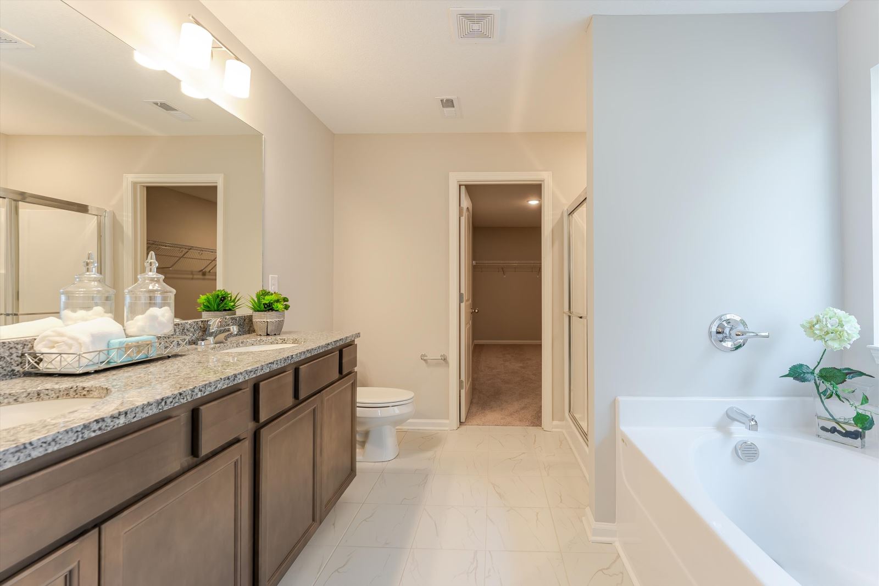 This is our
This is our fifteenth
year to participate in this free, scattered site tour of the best of Knoxville's new homes. We hope you will join us to see the latest and greatest in design and functionality from Ball Homes.
Read more about the Parade of Homes as presented by the Home Builders Association of Greater Knoxville.
Contact Realty Executives Associates at 865.693.3232 or via email for more information on these and other homes for sale.
.jpg)