Back to News
New Model Homes!
(Knoxville) All good things come in threes and we couldn't agree more! Three of our newest floor plans are featured as models in
The Reserve at Hickory Creek-- the Fairhaven, the Granville, and the Tristan. All three are currently open daily! Visit Monday-Friday from 2-4pm, and from 1-5 on Saturday and Sunday. Models located at 12127, 12131 and 12135 Grand Forks Drive in Knoxville.
The
Granville, pictured below, is a traditional two-story home with a first-floor guest bedroom suite plus four bedrooms and a loft on the second floor. The upstairs primary suite features a large bedroom with an optional sitting area, defined by a dividing wall, perfect for creating extra space and privacy in the sleeping quarters. This 3951sf home is one of our largest floor plans, and offers space for most everything. A two-story family room with built-in bookcases and stone fireplace, a gourmet kitchen with butler's pantry, mudroom with drop zone, and luxury master bath are all showcased in this model home.
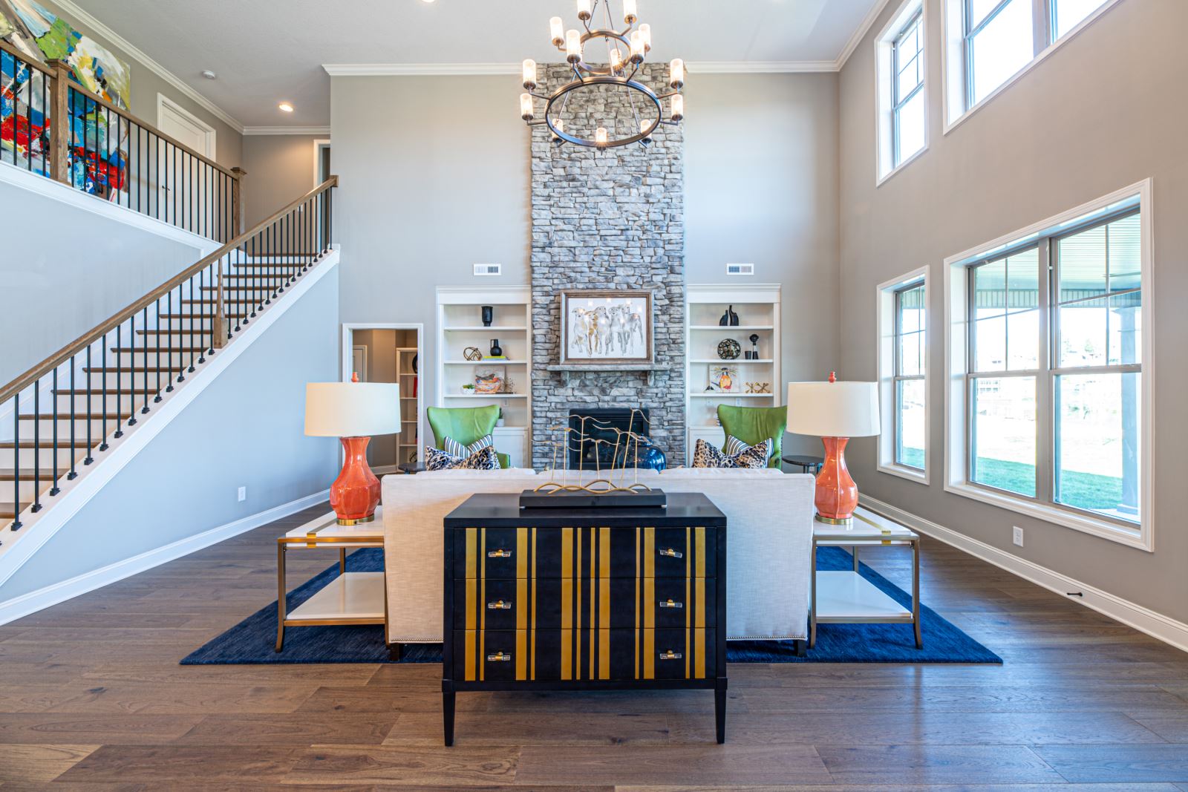
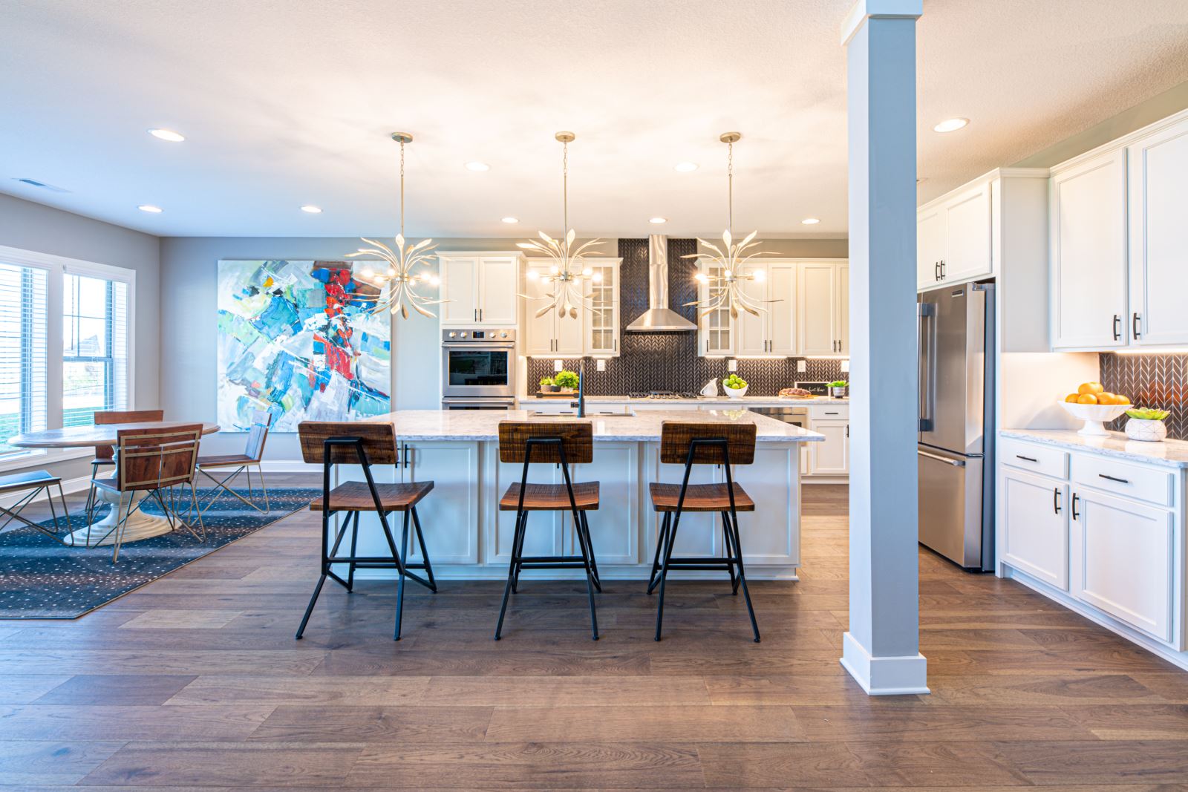
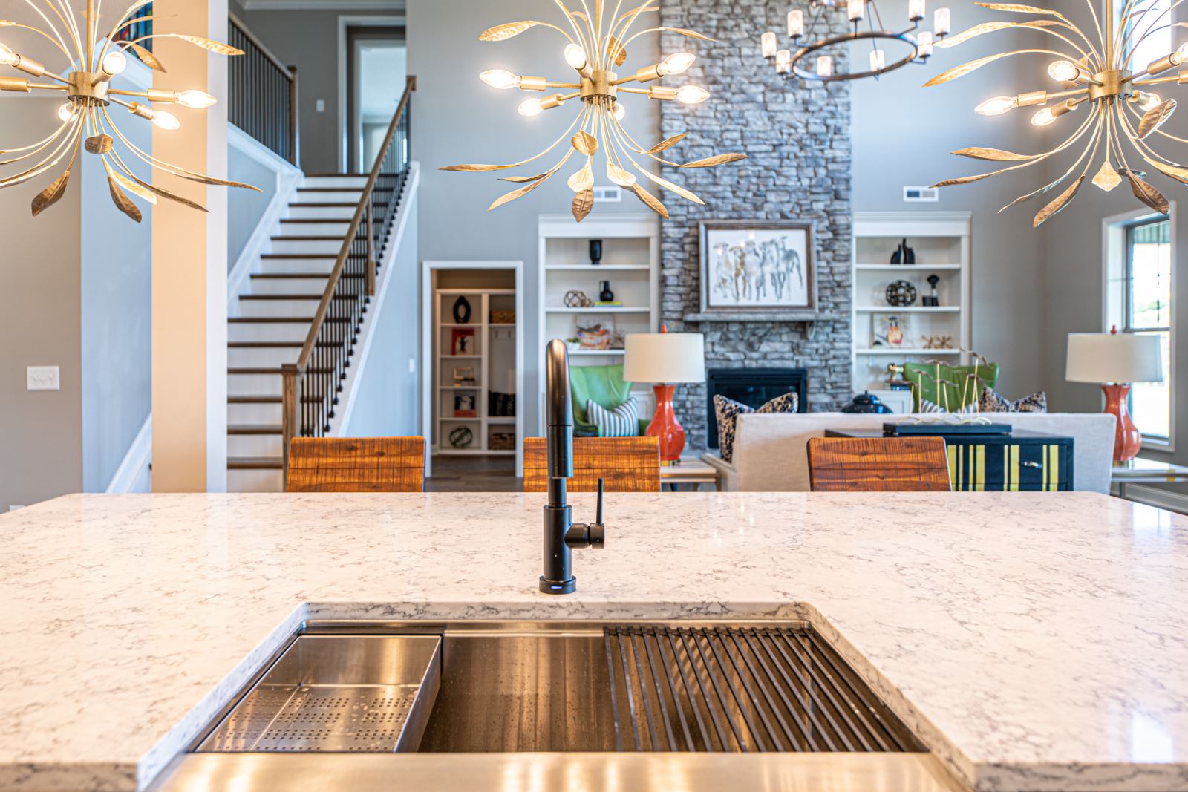
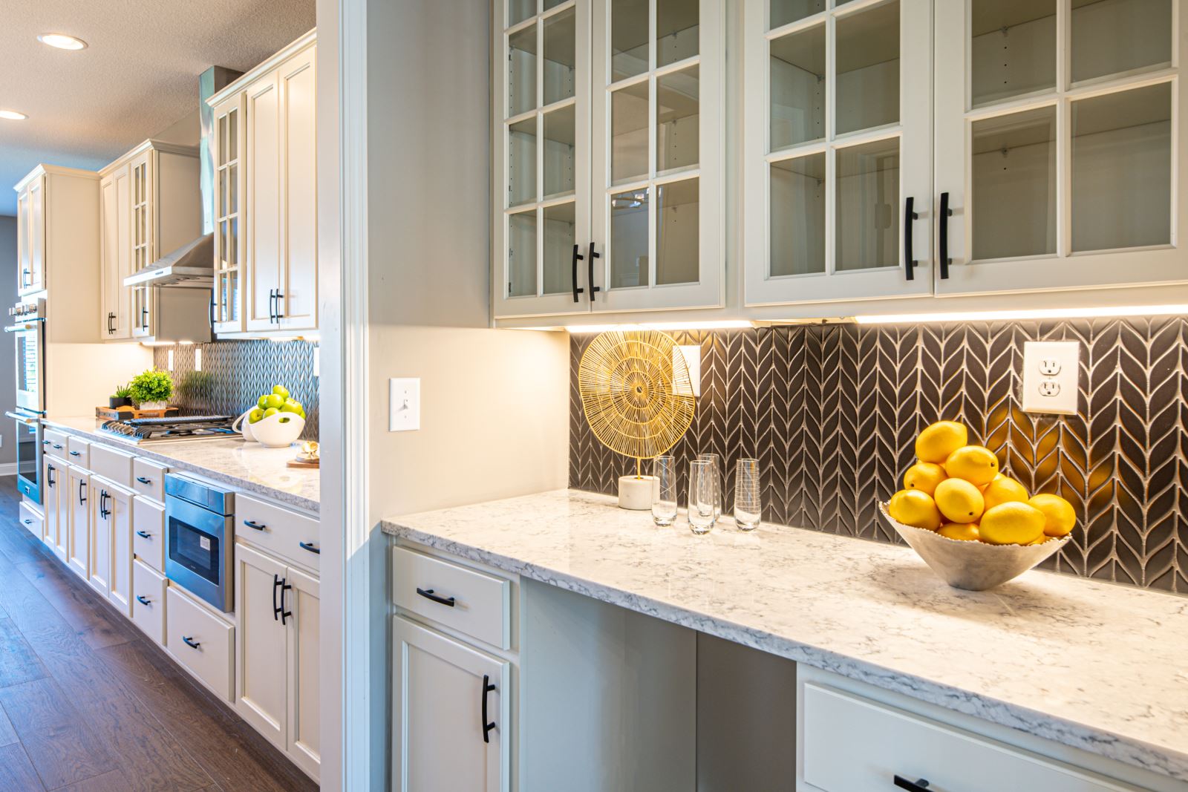
.jpg)
.jpg)
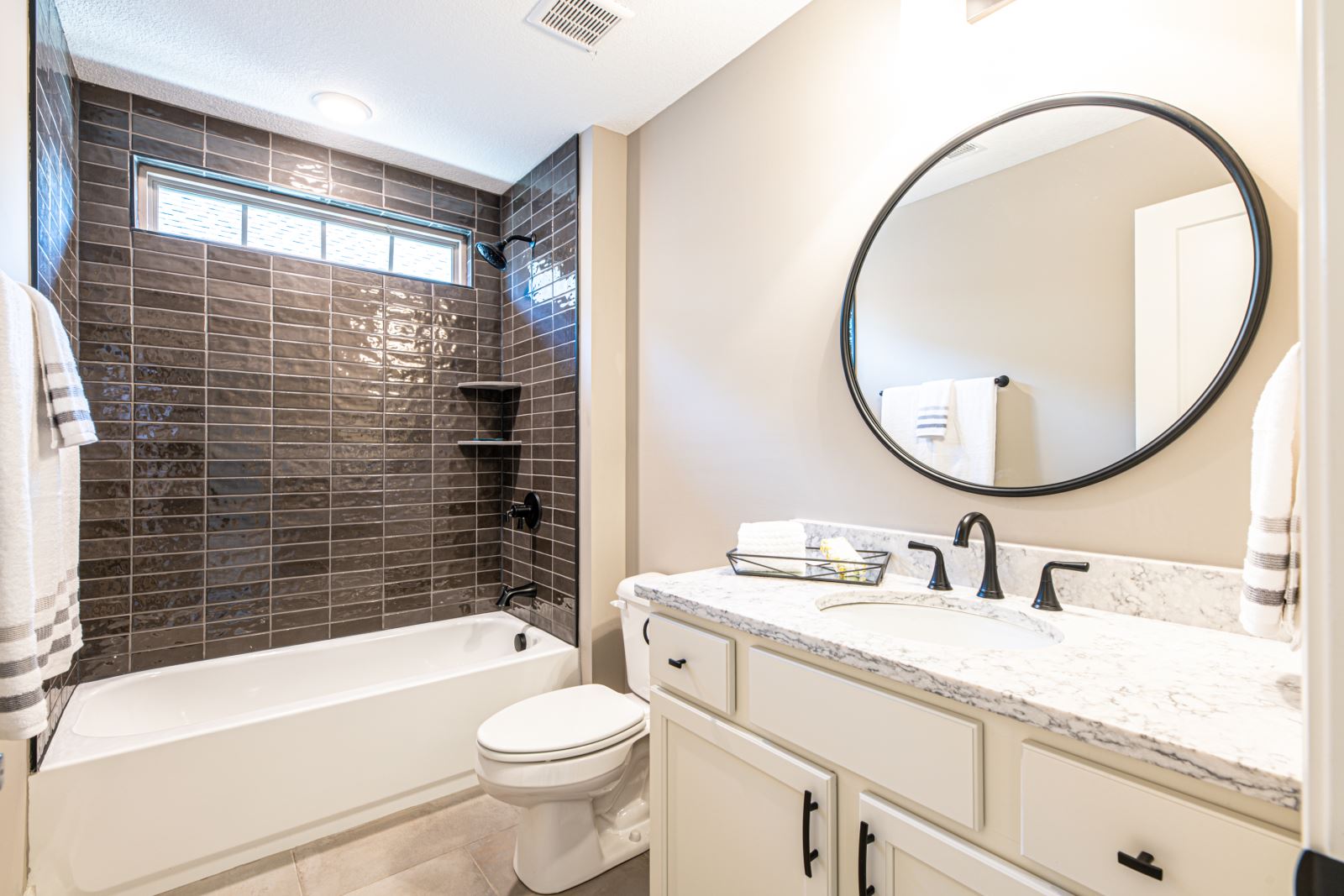
.jpg)
The Fairhaven plan offers a wealth of potential with 3703 square feet of living space, including a striking u-shaped staircase, a sunny family room anchored by a stone fireplace and bookcases. The gourmet kitchen opens to the family room. Upstairs are four bedrooms and a loft (or possible fifth bedroom). The primary suite offers a large bedroom, access an optional to a second-story covered deck, large dual closets, dual vanities, a standalone tub, and a large tiled shower.
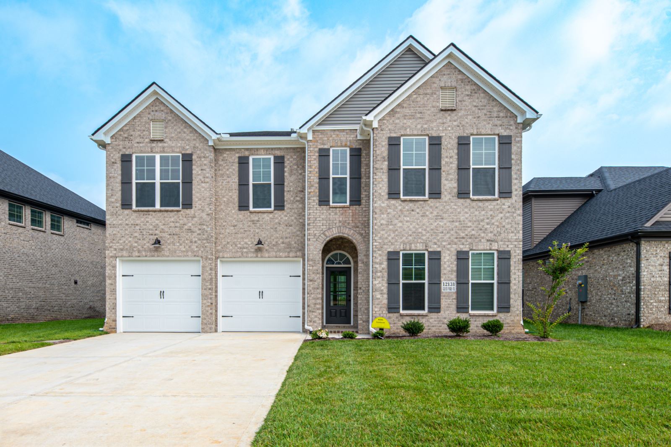
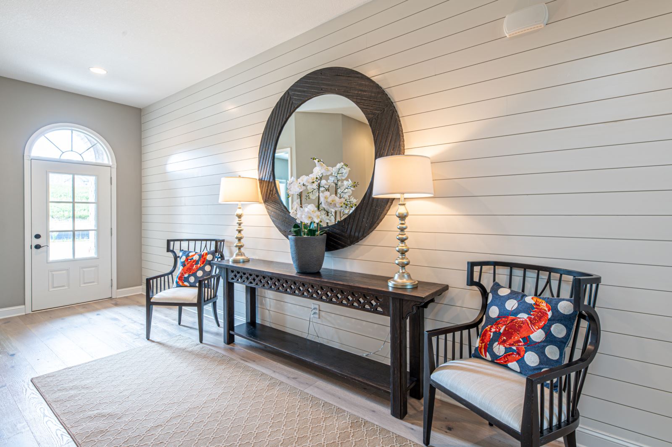
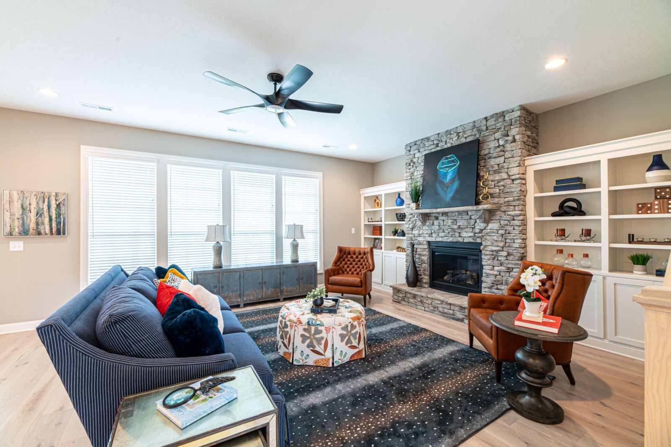
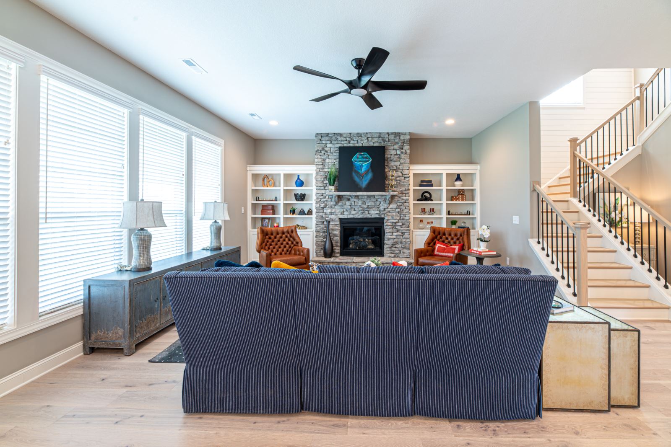
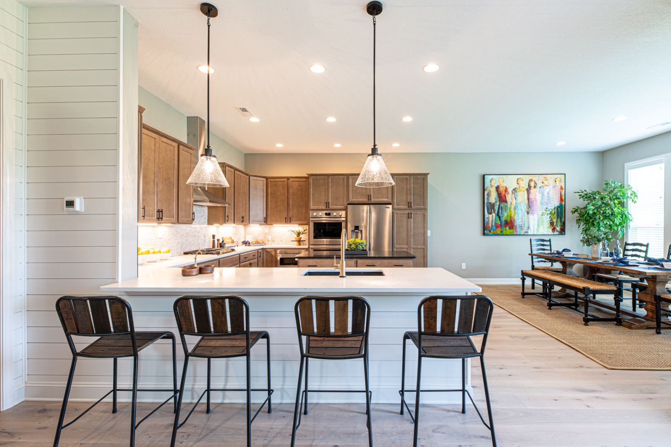
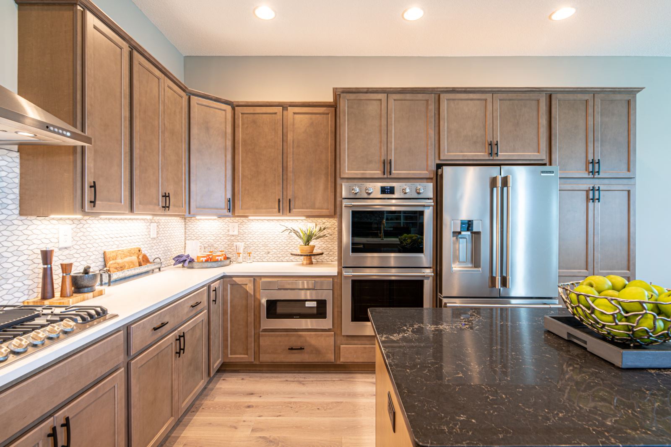
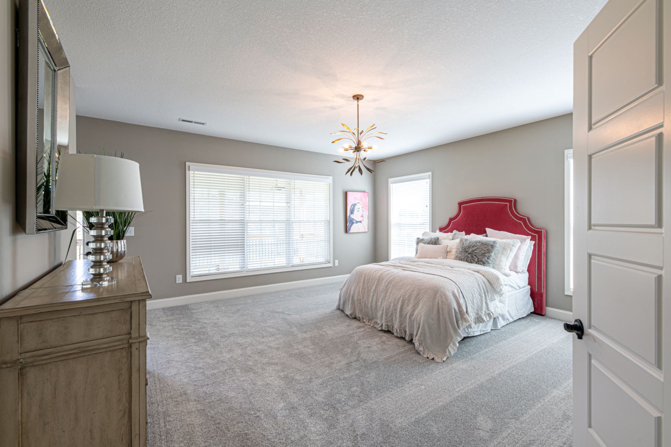
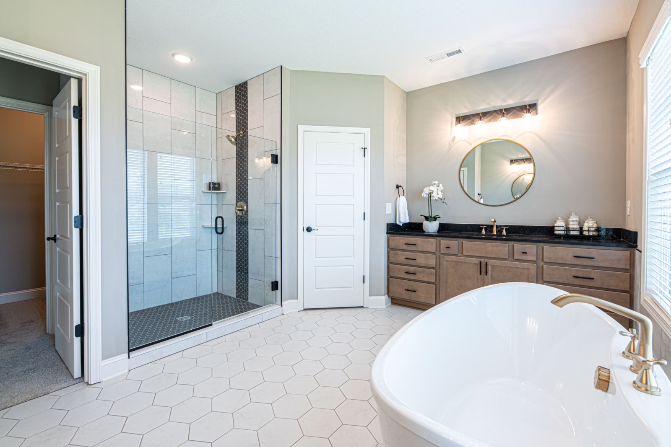
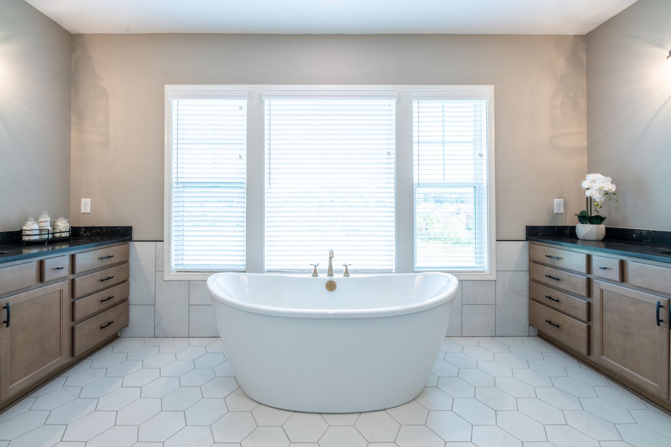
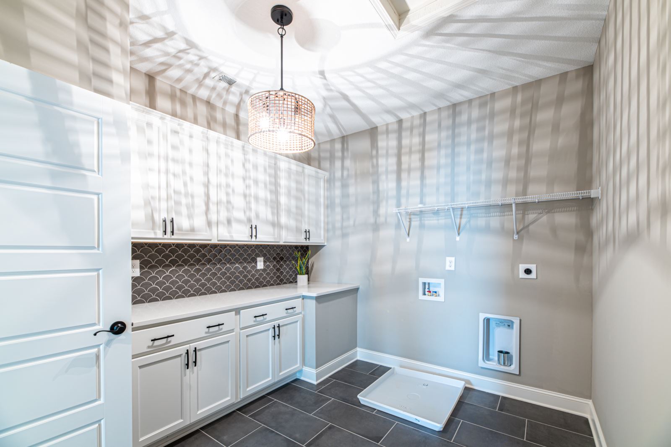
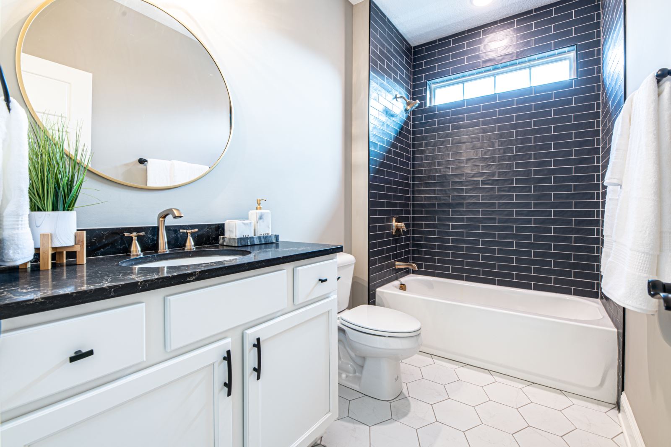
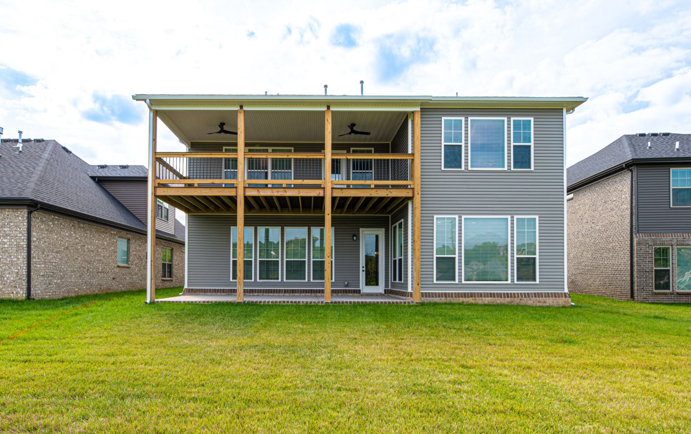
The
Tristan plan is a unique and spacious floor plan with three bedrooms on the first floor and an optional second floor with a fourth bedroom, bath and loft, or fifth bedroom, accompanied by a large unfinished storage space above the garage.
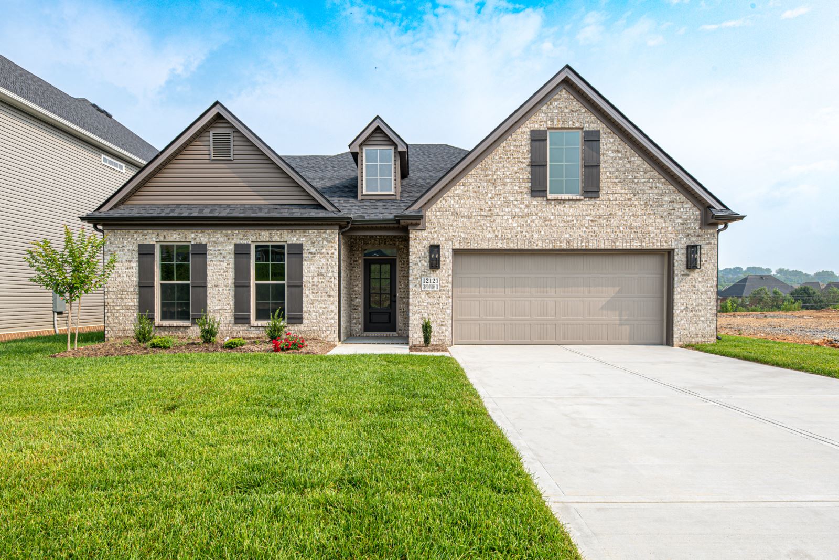
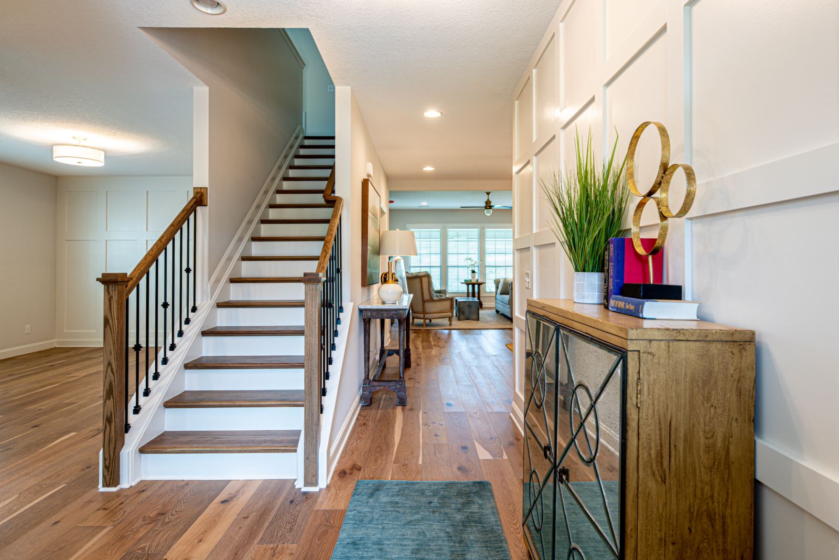
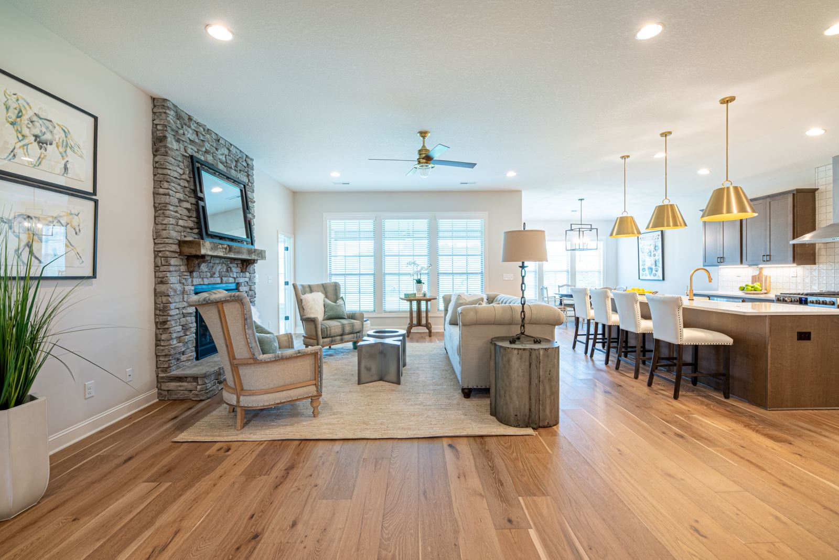
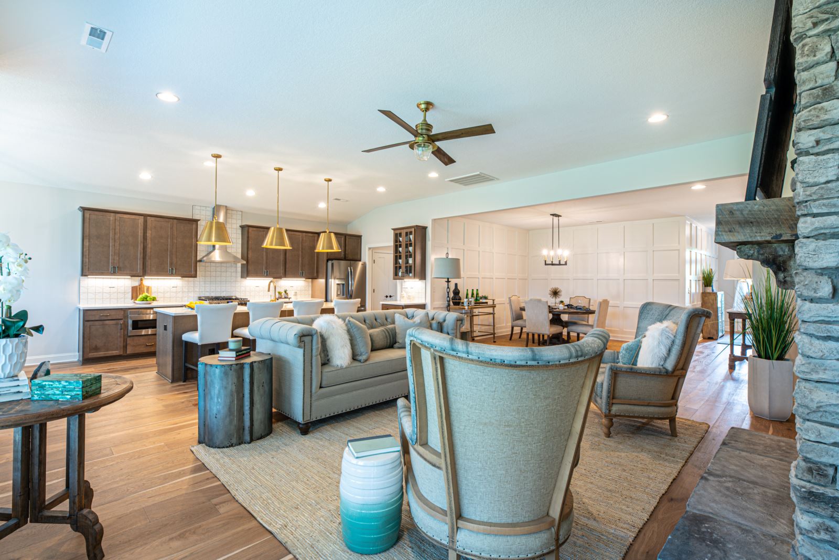
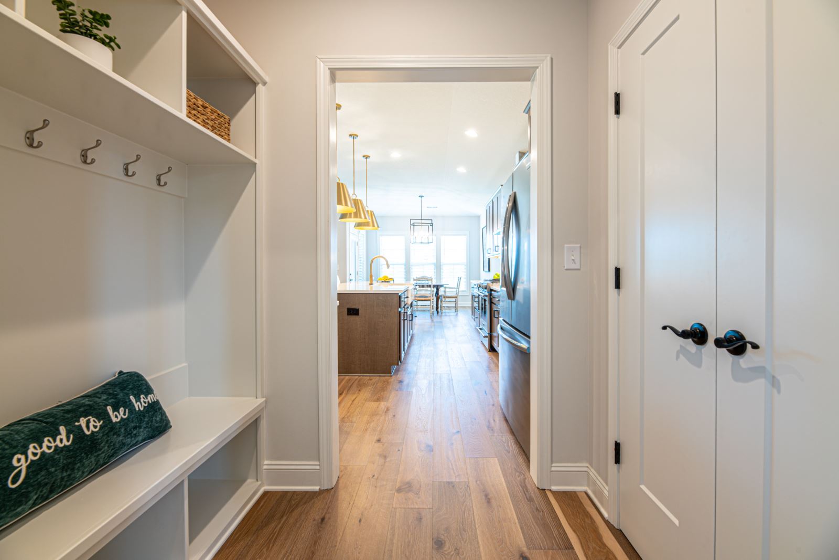
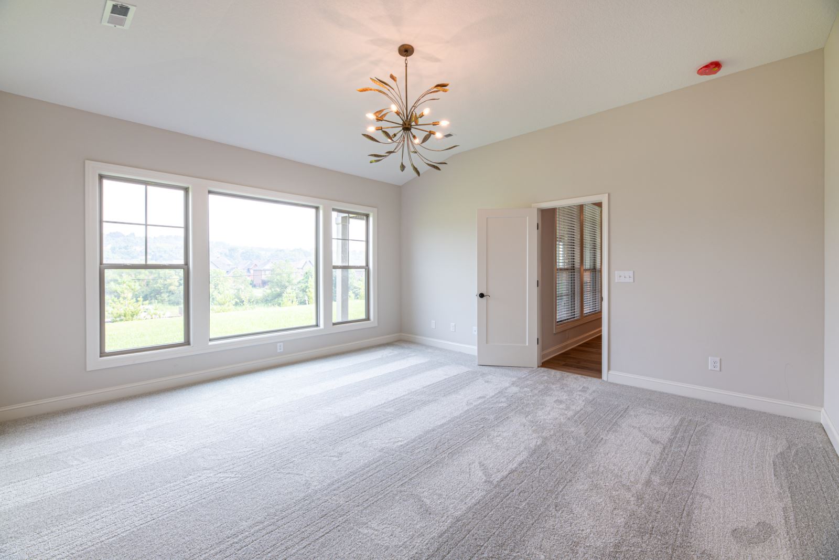
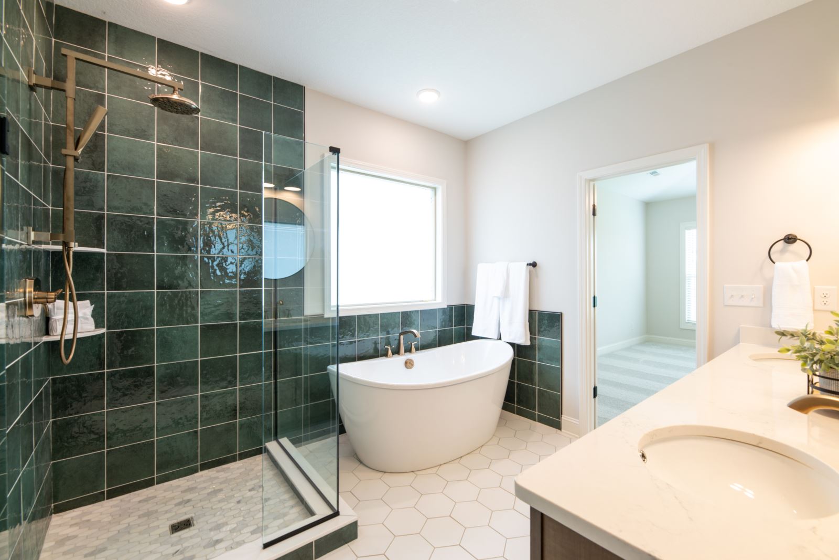
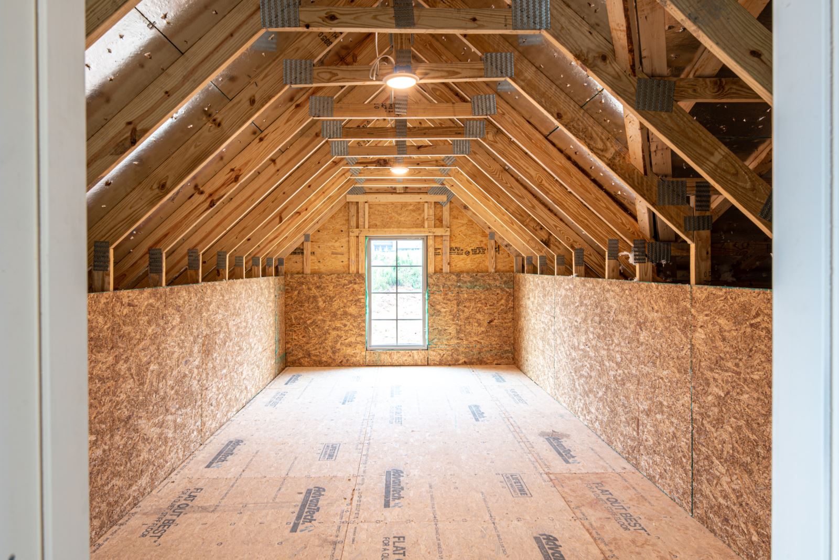
To learn more about The Reserve at Hickory Creek, these new floor plans, and to check availability near you, visit an
open house or reach out to a
Ball Homes Specialist.