Back to News
New Versailles Location
(Central Kentucky) Now offering new homes in both
The Reserve at Paynes Crossing and
The Trend Collection at Paynes Crossing in Versailles! Two different floor plan collections available in one great location.
Paynes Crossing offers a residential setting with convenient access to shopping, services and restaurants in the Kroger Marketplace area and in downtown Versailles. This great location is also convenient to the Bluegrass Parkway, and to Lexington via Lexington-Versailles Road.
The first group of homesites in The Reserve have now been offered for build-to-suit and Quick Move Homes. Choose from more than thirty floor plans, from 2082sf to over 3900sf, and priced from the $390's. Many of these beautiful homes have flexible layout options to add bedrooms and baths, and many offer first floor suites. Create and build your vision with gourmet kitchen amenities and luxury bath options. Select plans offer a three car garage, subject to lot availability.
Among the floor plans offered in The Reserve at Paynes Crossing are the
Atkinson, a ranch plan with 2522sf, three bedrooms and two-and-half baths, also offered with an optional bonus room that adds a bedroom, full bath, and loft. Visit the Atkinson model at
Sanders Garden to view the floor plan, pictured below.
.jpg)
.jpg)
.jpg)
.jpg) The Trend Collection at Paynes Crossing in Versailles
The Trend Collection at Paynes Crossing in Versailles offers homes from 1699sf to over 2700sf, and all have two car garage and three or more bedrooms. Designed for affordable living, the Trend Collection captures the best of modern design, with open concept living and flexible spaces. Prices begin at $319,950.
The
Sycamore Bend, pictured below, is one the plans offered in the
Trend Collection at Paynes Crossing. This popular two-story floor plan has a flex room off the entry and a large kitchen open to the family room.
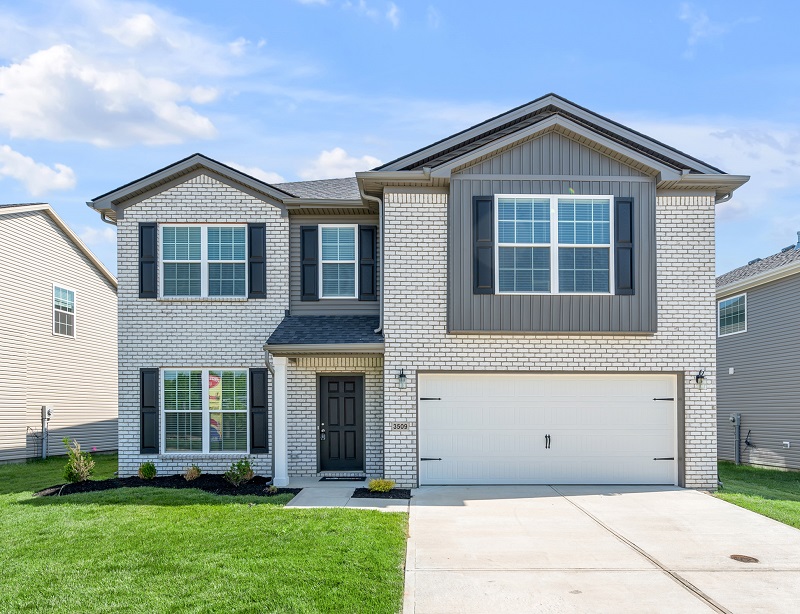
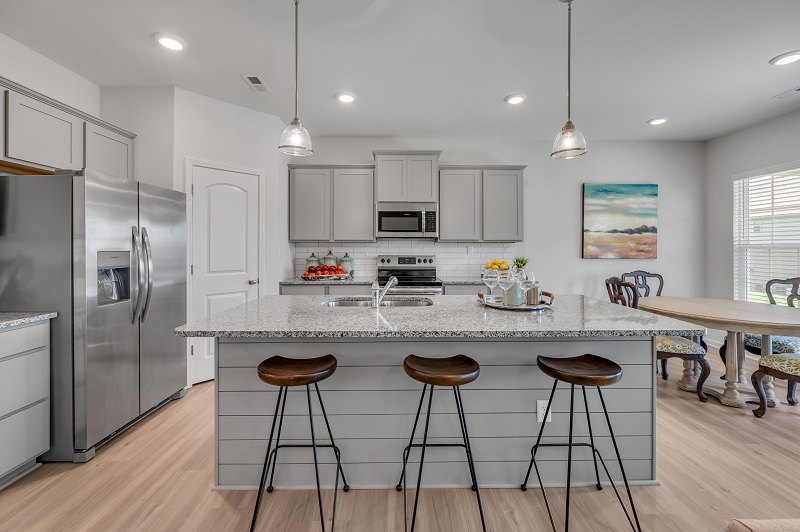
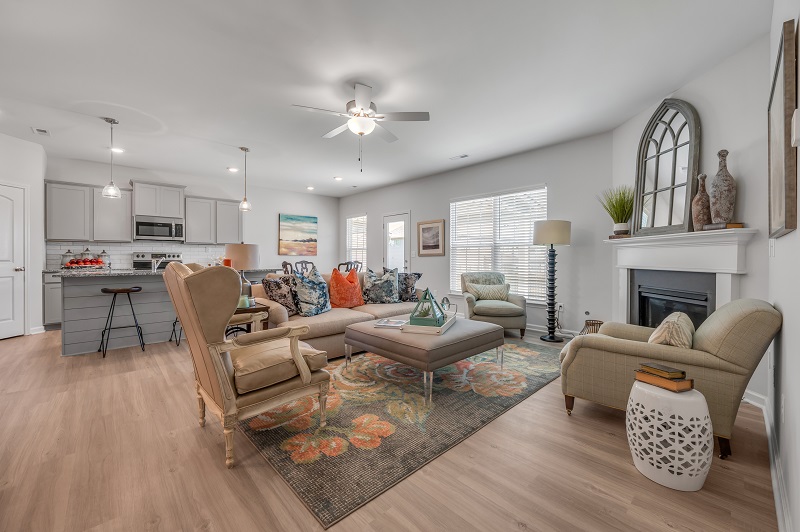
Also offered and pictured below is the
Oak Bluff, a two-story with a first floor primary suite and three bedroom and loft upstairs, totaling 2429sf.





The
Haywood Park, shown below, is another two story Trend Collection plan with a versatile flex/dining room off the entry and an open island kitchen and family room at the rear of the home. Upstairs are the primary suite, three bedrooms and a hall bath. The fourth bedroom can also be configured as a loft option.
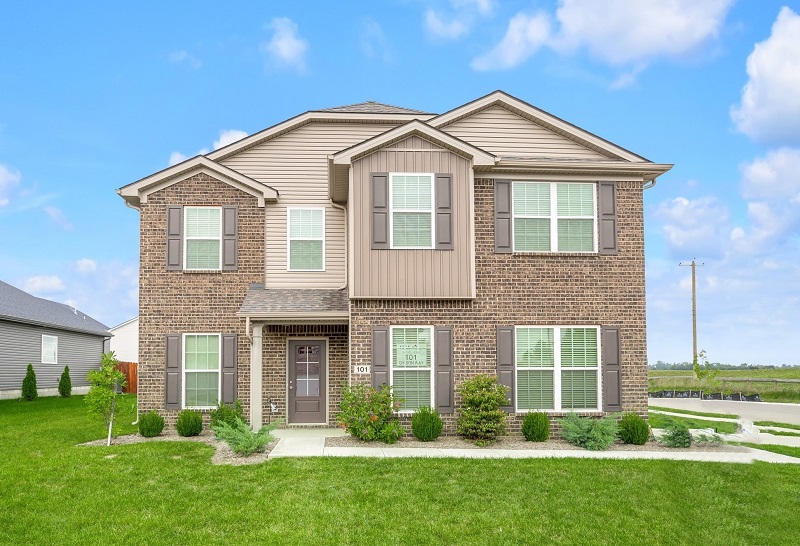
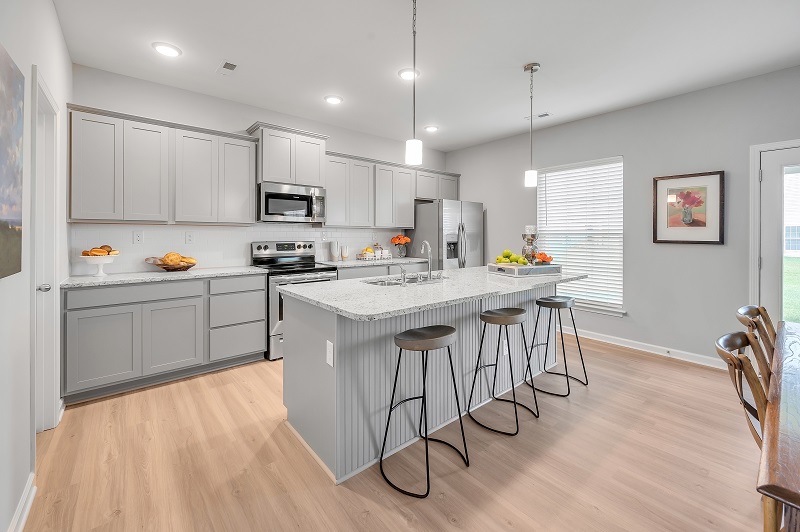
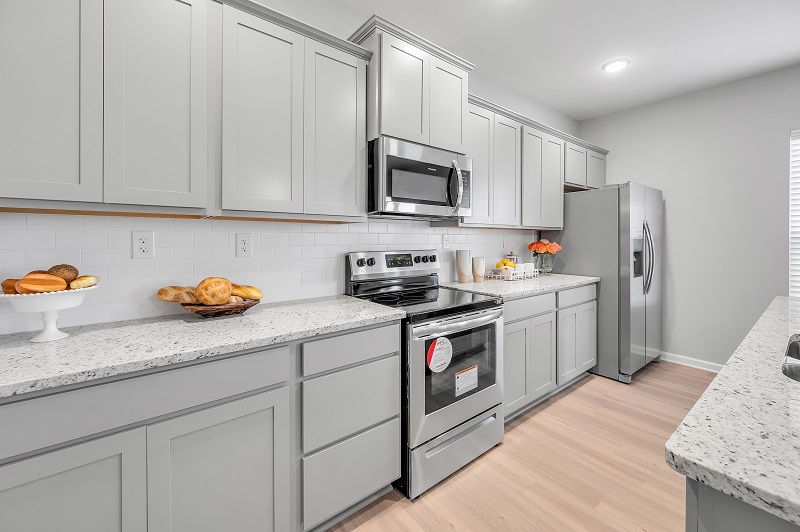
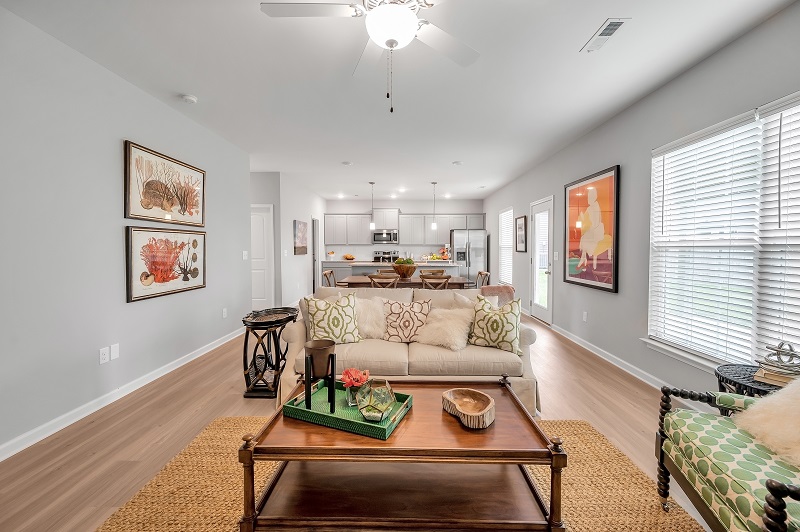
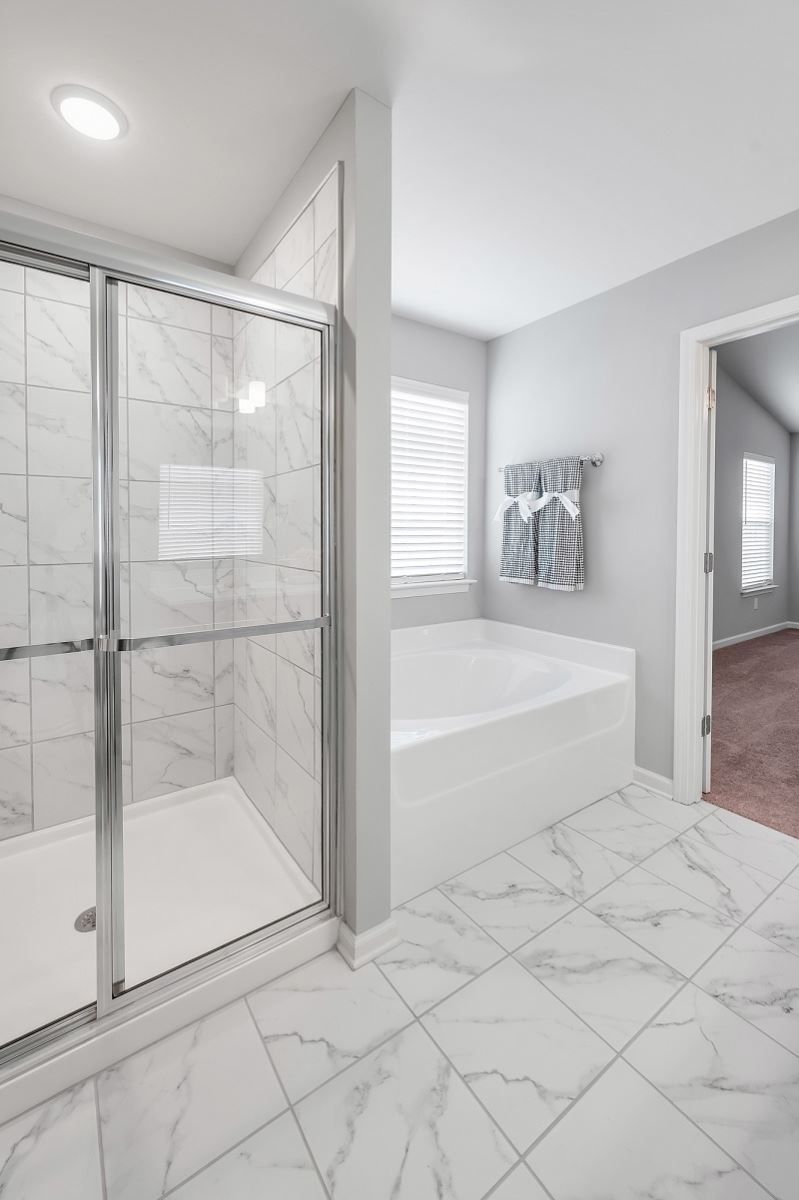
The Trend Collection at Paynes Crossing also offers two ranch plans, the
Gaines Mill and
Barclay Point. The Gaines Mill, shown below, is an open layout ranch plan with three bedrooms. This split bedroom design has two bedrooms and the hall bath off the entry, and the primary bedroom suite at the rear of the home.
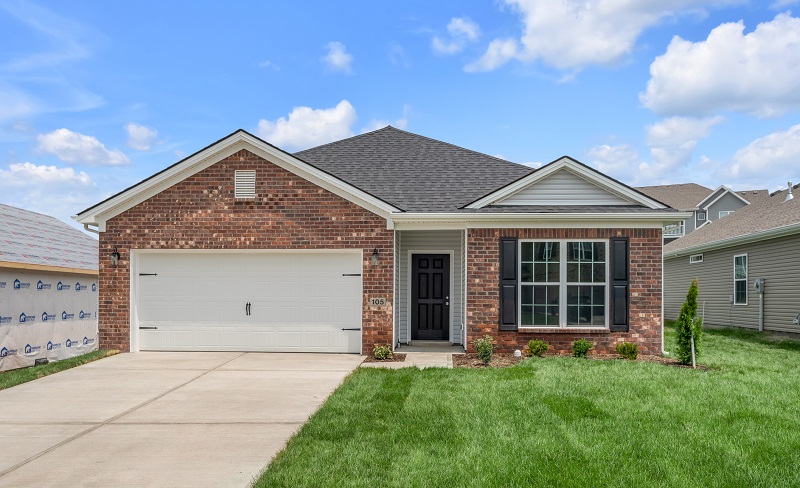
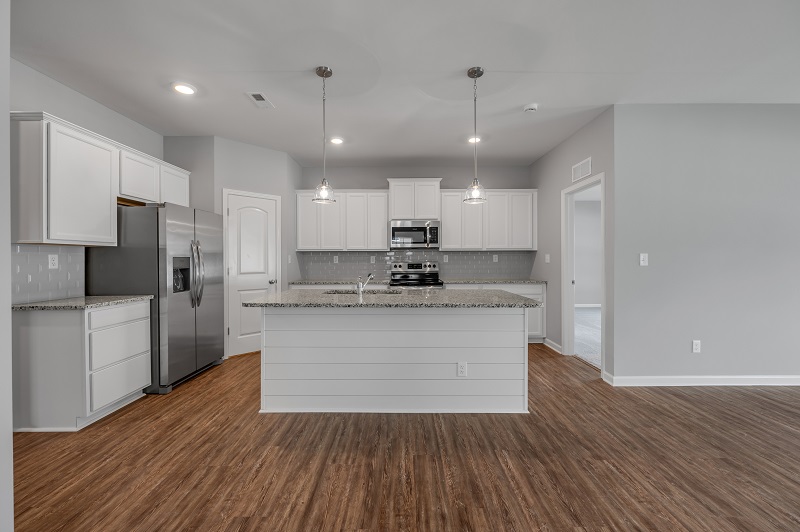
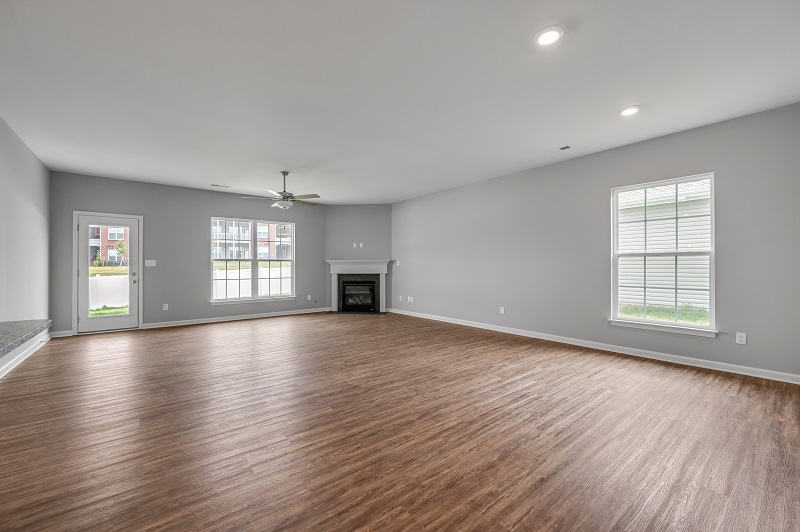
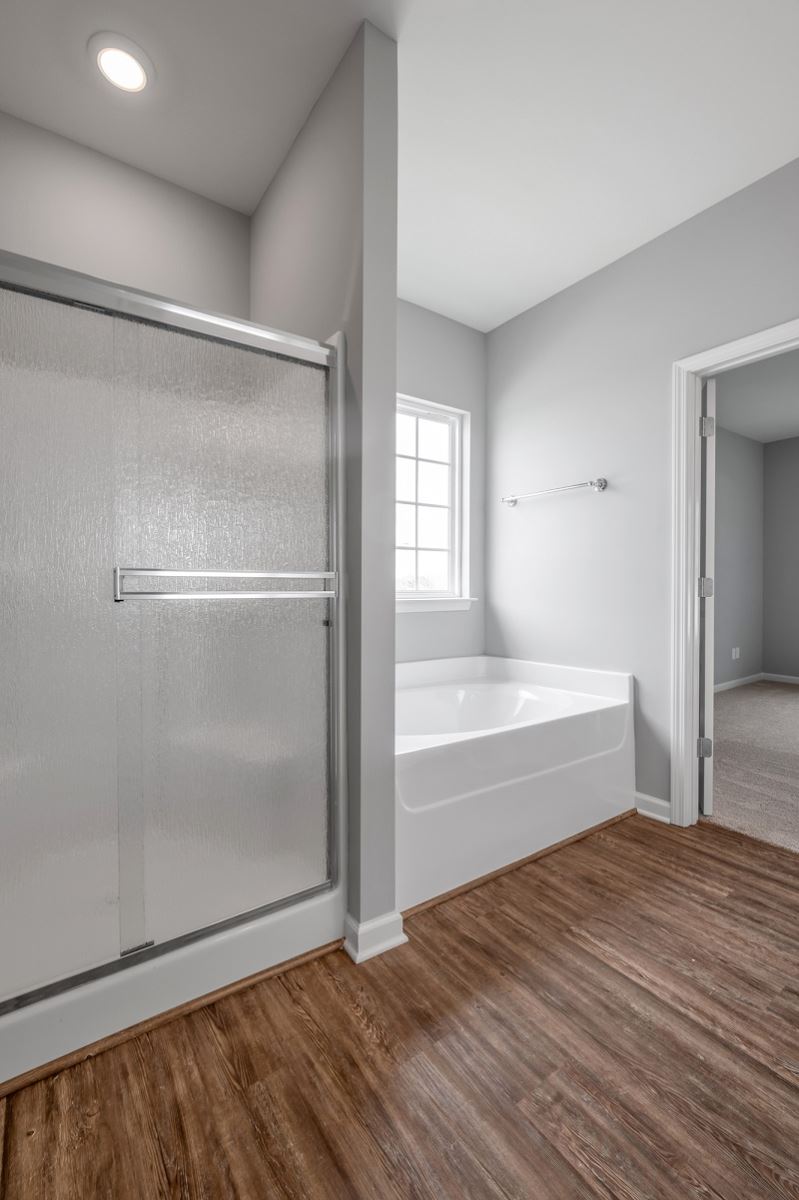
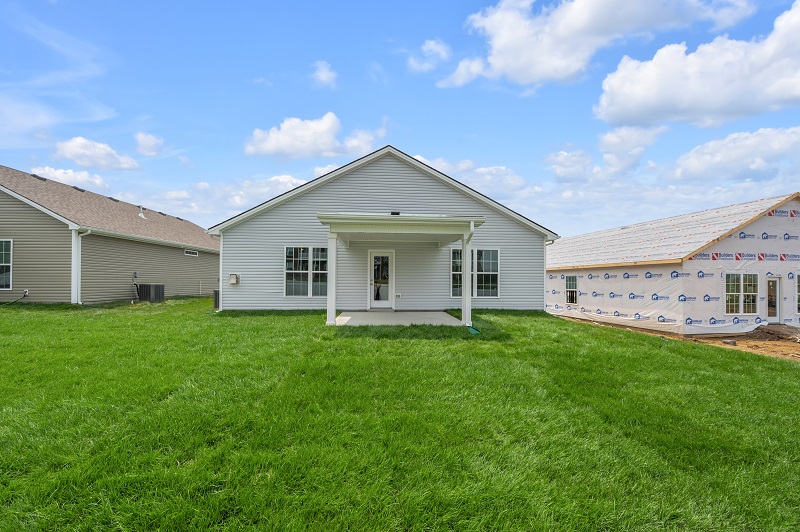
The Barclay Point, shown below, is a ranch with a semi-split bedroom design that places one bedroom and the hall bath off the entry, and the primary bedroom suite and additional bedroom on the other side of the home. The kitchen is at the heart of the home.
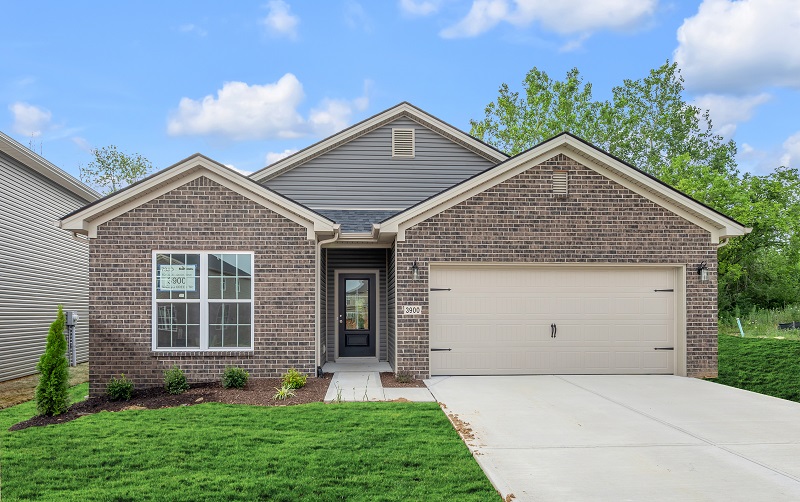
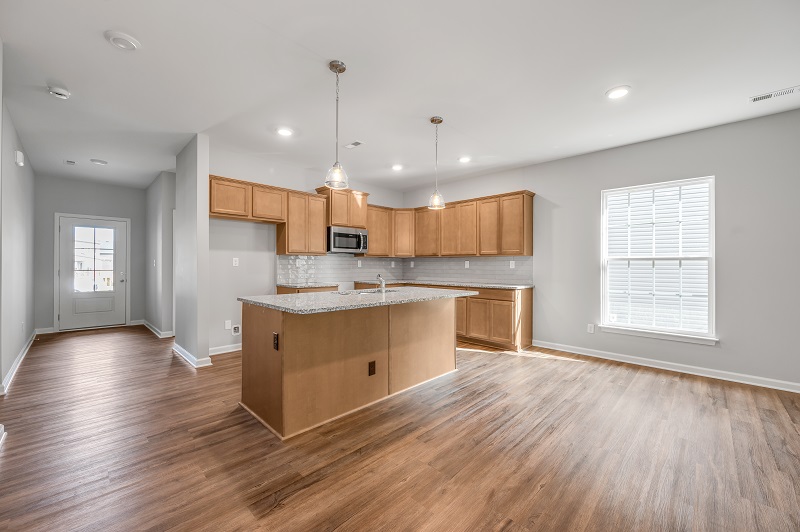
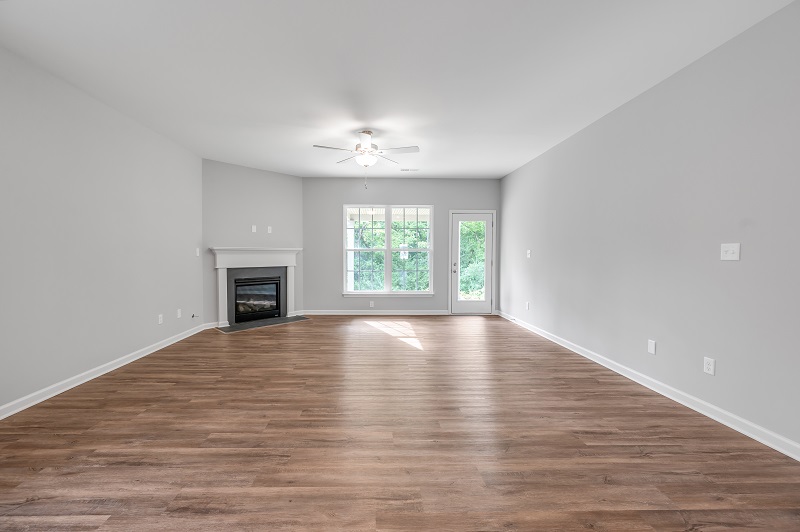
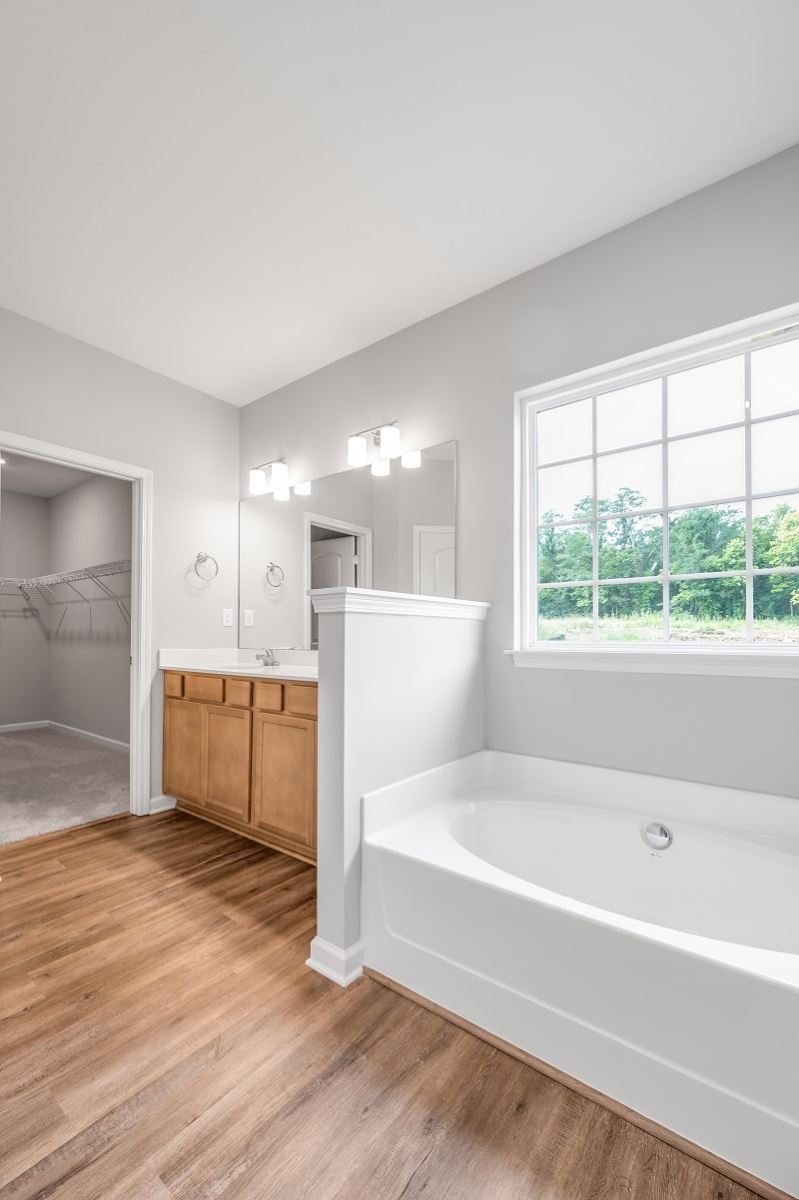
To learn more,
contact a Ball Homes Specialist or visit an area
Open House.