Friday, July 26, 2013
The results are in! The Grand Tour of Homes concluded July 21st, and we're pleased to report that our entries brought home a total of eleven First Place awards, including two for Best Floor Plan.
Our top winner was the Arlington II Expanded model in The Reserve at Bryant Oak, which brought home six First Place awards in the $350,000 to $399,999 price category, including Best Floor Plan. The Arlington II Expanded also received First Place awards in the categories of Exterior, Kitchen, Master Suite, and Interior Features, as well as the Best Overall award.
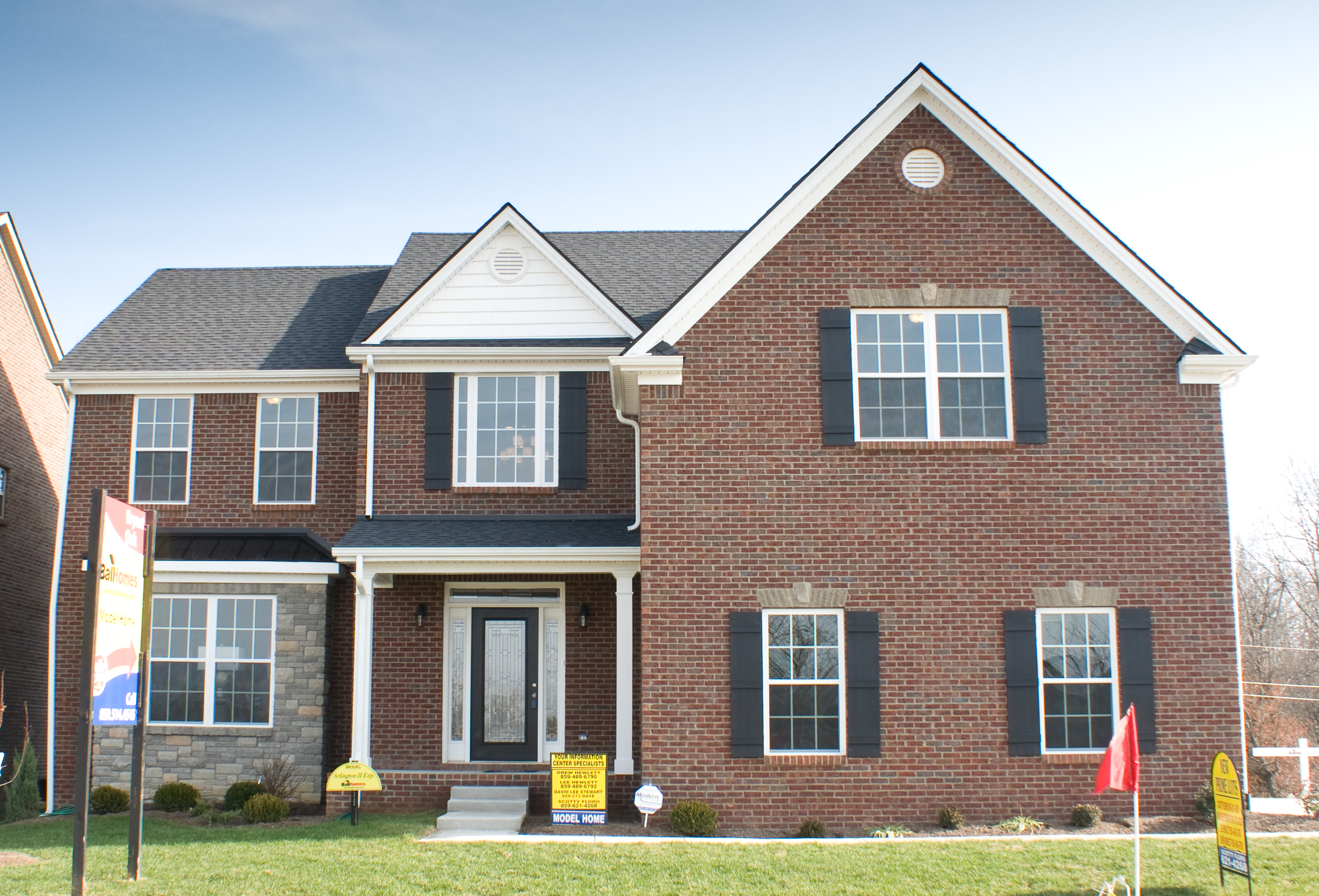
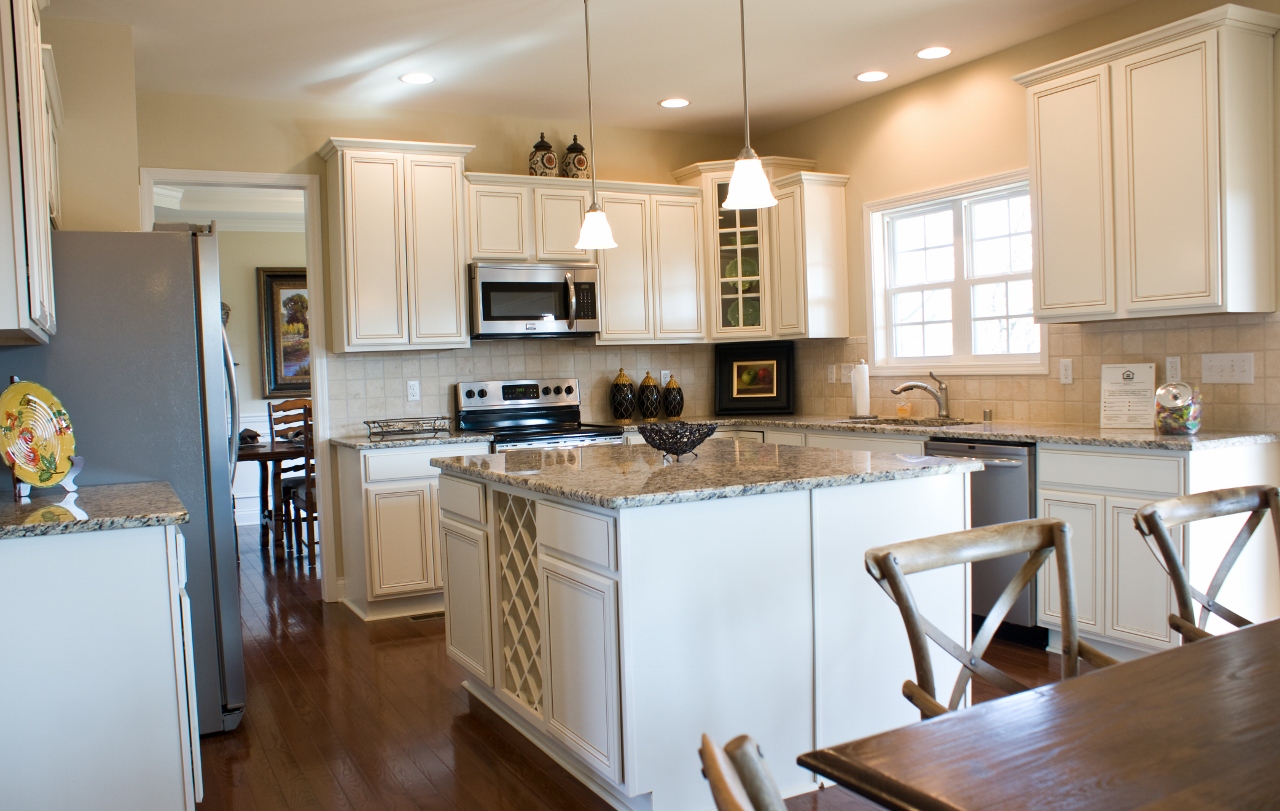
The Florence II, our luxury townhome model in The Walnut Hill Club at Chilesburg, was also judged Best Floor Plan. the Florence II also won for its Master Suite, and brought home the Best Overall award in the $280,000 to $349,000 category.
.jpg)
Our Rockwood II model in Glasford was judged first in the categories of Kitchen and Master Suite, for homes in the $260,000 to $279,000 price category.
.jpg)
Independent judges selected by the Home Builders' Association of Lexington judged the eligible homes, which were among 38 homes in Fayette, Jessamine, Scott, and Woodford Counties that were part of this year's Tour. Homes that had not won awards in previous Tours were eligible for judging in a variety of categories, within several price ranges. This annual event is presented by the Lexington Home Builder's Association.
Wednesday, July 24, 2013
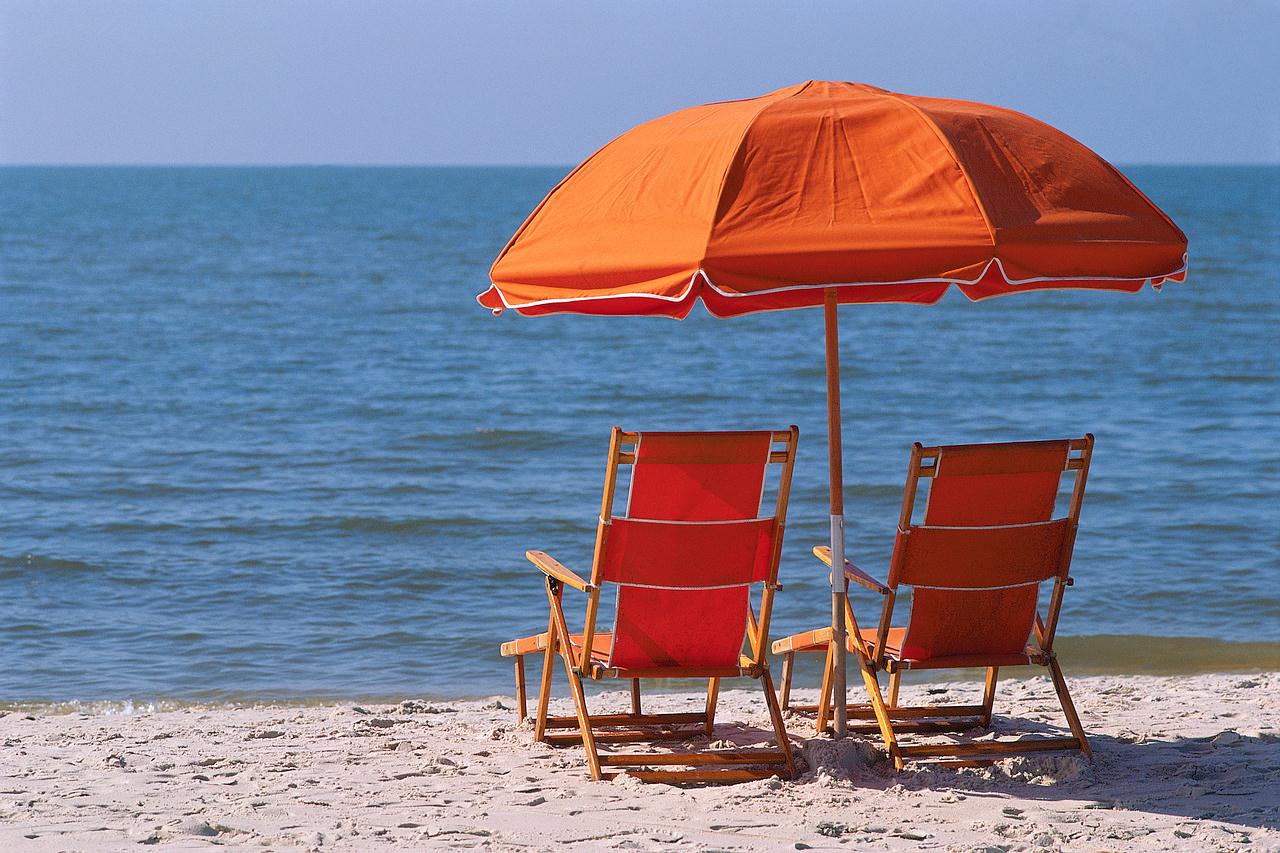 More than half the population will be taking a vacation this summer. According to FBI statistics, the number of home robberies increases 10-18% during the months of July and August. Before you head off on your much-needed time away, don’t forget to take proper precautions to keep your home safe while you’re away.
More than half the population will be taking a vacation this summer. According to FBI statistics, the number of home robberies increases 10-18% during the months of July and August. Before you head off on your much-needed time away, don’t forget to take proper precautions to keep your home safe while you’re away.1. Stop Your Mail
Nothing screams “We’re not home” like a pile of unopened mail in your mailbox. Put a hold on your mail at the post office, or ask a trusted neighbor or family member to come by a few time while you’re away to pick up your mail. Nothing deters burglars more than having someone come over a few times a day. Plus, they can water your house plants too.
2. Make Your Home Look Lived In
When you’re home, the blinds open and close, the cars go in and out of the garage, and the lights go on and off. When you’re away, the normal routine stops. Help create the illusion that you’re still home by investing in a light switch timer that turns your lamps on and off at certain times of the day. Leave your curtains or blinds exactly as you keep them normally. Move your expensive items, like cash or jewelry, out of plain sight if they’re visible from the window.
3. Pull the Plug
Unplug your television, toaster oven, coffee pot, and computer while you’re away to protect from power surges and save on your electric bill. Even while off, many of these electronics still use electricity. Disconnect your automatic garage door opener as well, so that burglars can’t open it with a universal remote.
4. Remove the spare key
Collect any spare keys hidden around your house. If a person decides to burgle your house, the first place they’ll look is under door mats, in a potted plant, or around the door frame. Instead, give a copy of your key to a trusted neighbor or nearby friend for emergencies. Make sure the key doesn't have any identifying marks on it, like your name or address.
5. Keep It To Yourself
In today’s social media world, it’s so easy to post about upcoming vacations, photos of yourself at the beach, or check-in at a vacation resort. Unfortunately, it’s not just your friends and family that can see those posts. Would-be burglars can easily check social media sites to see who’s home and who’s away. The less information you put out there, the less likely it is to reach the wrong ears and eyes.
Do you have anything you would add to our list? Let us know on our Facebook page!
Thursday, July 18, 2013
Kitchens are, without a doubt, one of the most important areas in a home. While the layout of a “perfect kitchen” will vary from person to person, the main thing that tops everyone’s wish list is plenty of work space and storage. A kitchen island adds both of these things. An island provides extra counter space and useable storage options, in the way of cabinets, drawers, or shelving.
When you build with Ball Homes, you’re able to personalize your home (and your kitchen) to meet your needs. We offer a variety of different options to make your kitchen fit your family’s lifestyle. We’ve highlighted a few design features you may want to think about when designing your kitchen.
One of the most common requests we get is to have a multi-use space where families can cook, eat, entertain, and help children with their homework. A kitchen island is the ultimate multi-tasking space, even sometimes replacing the family room. Make sure there is plenty of seating for everyone at the island, like in the Jackson II floor plan. It’s a perfect place to perch while you’re waiting for that pot to boil. To cut down on scuff marks, place a stone front on your island, like in the Baldwin floor plan.
.jpg)
.jpg)
Storage is a hot commodity in any kitchen. Make your kitchen island work for you by incorporating power outlets and built-ins into the island, like a wine rack in the Arlington II Expanded or the Coventry II.
.jpg)
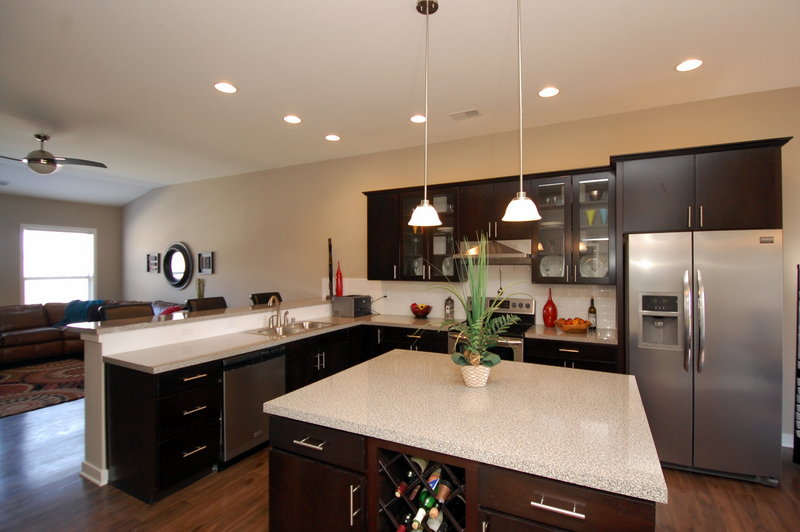
When it comes to kitchen islands, you don’t have to stick with the straight lines or square shapes. We offer a variety of curved islands which are conducive for conversation, like in our Hudson and Alexander floor plans.
.jpg)
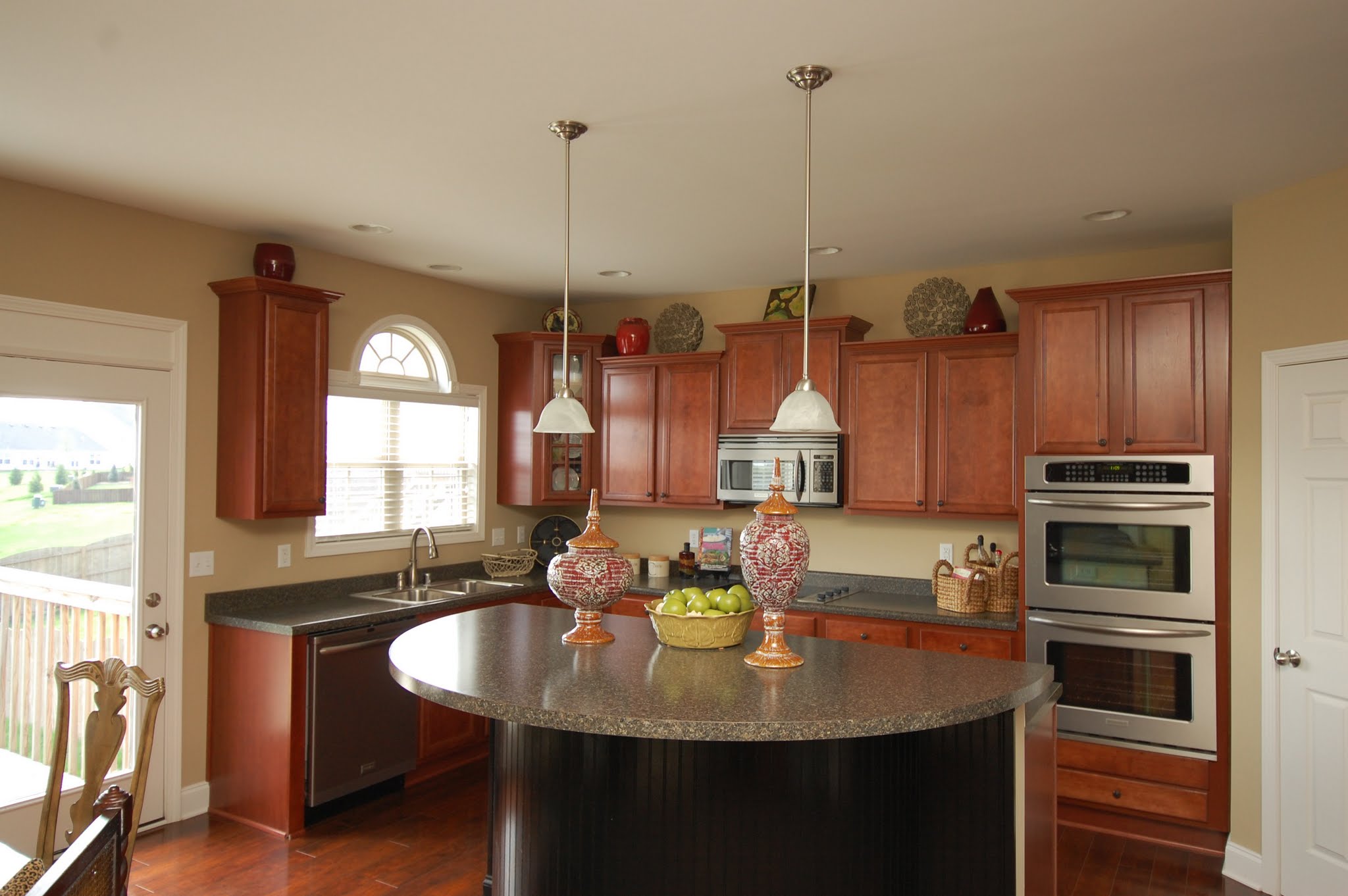
Friday, July 12, 2013

Here at Ball Homes, we recognize the importance of the trust a homebuyer places in us as their chosen homebuilder. Few decisions in life are more important than determining the company who will build your home--the safe haven for your family for years to come. Because you’ve entrusted us with the construction of your home, we strive to maintain that same homeowner confidence throughout the entire homebuilding process.We value our customers by being sensitive to their needs and providing a quality product that represents a good value. At our core, we are dedicated to making customer service and homeowner satisfaction our main goal. This is only possible by receiving input from our customers. After the closing of a home, we send out Customer Satisfaction Surveys to each of our homeowners. We value the comments, suggestions, and remarks that people give us. By getting customer feedback, we can gather information about the practices that are working, the procedures we can improve upon, and the home options people are looking towards.
Out of the responses we received from the Customer Service surveys in Q2 of 2013, 100% of homeowners say they would recommend Ball Homes to other home buyers. For us, these results not only mean that our homeowners love the quality of their Ball home, but that they also put their stamp of approval on our product and are willing to tell others about it. Essentially, these people have become part of our sales team by telling others that building with Ball Homes is the right choice. Our customers are our biggest marketing tool and these results demonstrate our dedication to providing the highest level of customer satisfaction.
We want to thank all of our homeowners. Without you, we wouldn’t be where we are today. We genuinely believe that the greatest compliment you can give us, as a home builder, is a referral. If you have any questions about the home building process, please contact a Ball Homes Specialist today!
Wednesday, July 10, 2013
The spacious, yet practical Cavanaugh II plan has been a favorite among homebuyers since it was introduced into the Ball Homes collection several years ago. Taking the favorite features from that plan and adding some new design structures and options, we're now introducing the Cavanaugh II Expanded plan to our Villa Collection. This plan includes some nice updates, like a upscale butler's pantry, a drop zone option for more storage and a quiet study.
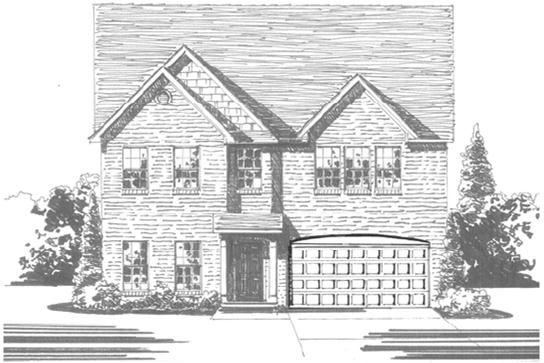
The Cavanaugh II Expanded adds 45 square feet of living space to the already roomy 3,262 square feet of living space in the Cavanaugh II plan, and several enhanced plan features.
This plan offers an redesigned kitchen layout with a butler's pantry and a large walk-in kitchen pantry, and a wider dining room. A more defined study with double doors replaces the formal living room in the original plan, and the relocated breakfast area is more clearly separated from the family room. The entry from garage to house is reconfigured to include the optional drop zone, and a tool area in the garage, while the powder room entry is relocated to the entrance hallway.
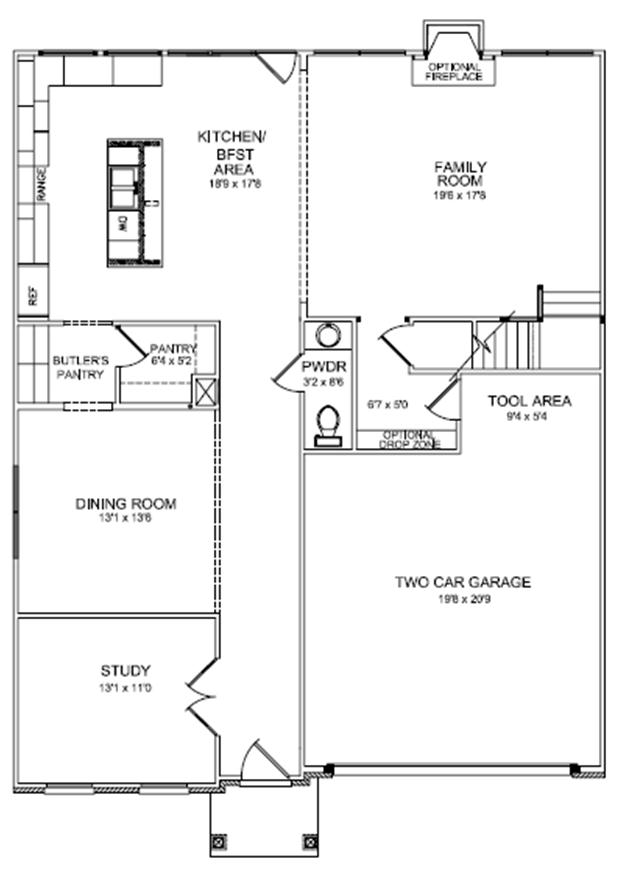 Like the Cavanaugh II, this plan includes nine-foot ceilings on the first floor, and four bedrooms and a large loft, which can also be configured as a fifth bedroom. The huge master bedroom with double tray ceiling opens to a master bath with dual vanities, a linen closet, garden tub and separate shower, and a commode enclosure. Additional luxury bath options and decorative window options are also available. The oversized wrap-around master closet has a direct door to the utility room, which is located upstairs for convenience, and features a folding counter. Four front elevations are also available.
Like the Cavanaugh II, this plan includes nine-foot ceilings on the first floor, and four bedrooms and a large loft, which can also be configured as a fifth bedroom. The huge master bedroom with double tray ceiling opens to a master bath with dual vanities, a linen closet, garden tub and separate shower, and a commode enclosure. Additional luxury bath options and decorative window options are also available. The oversized wrap-around master closet has a direct door to the utility room, which is located upstairs for convenience, and features a folding counter. Four front elevations are also available.
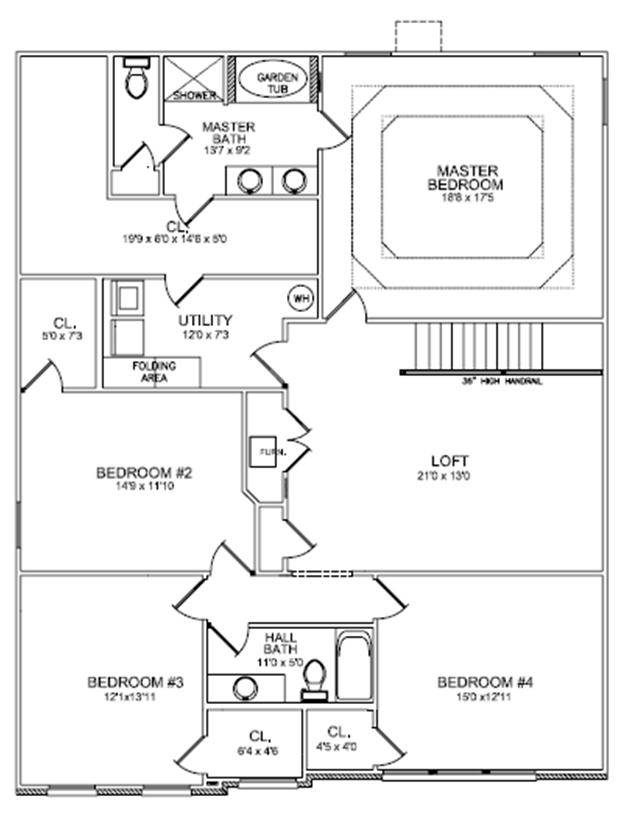
The Cavanaugh Expanded is offered in neighborhoods across Central Kentucky, Louisville, and Knoxville. Starting prices range from $205,950 to $261,950. For more information on this plan, visit our website today!