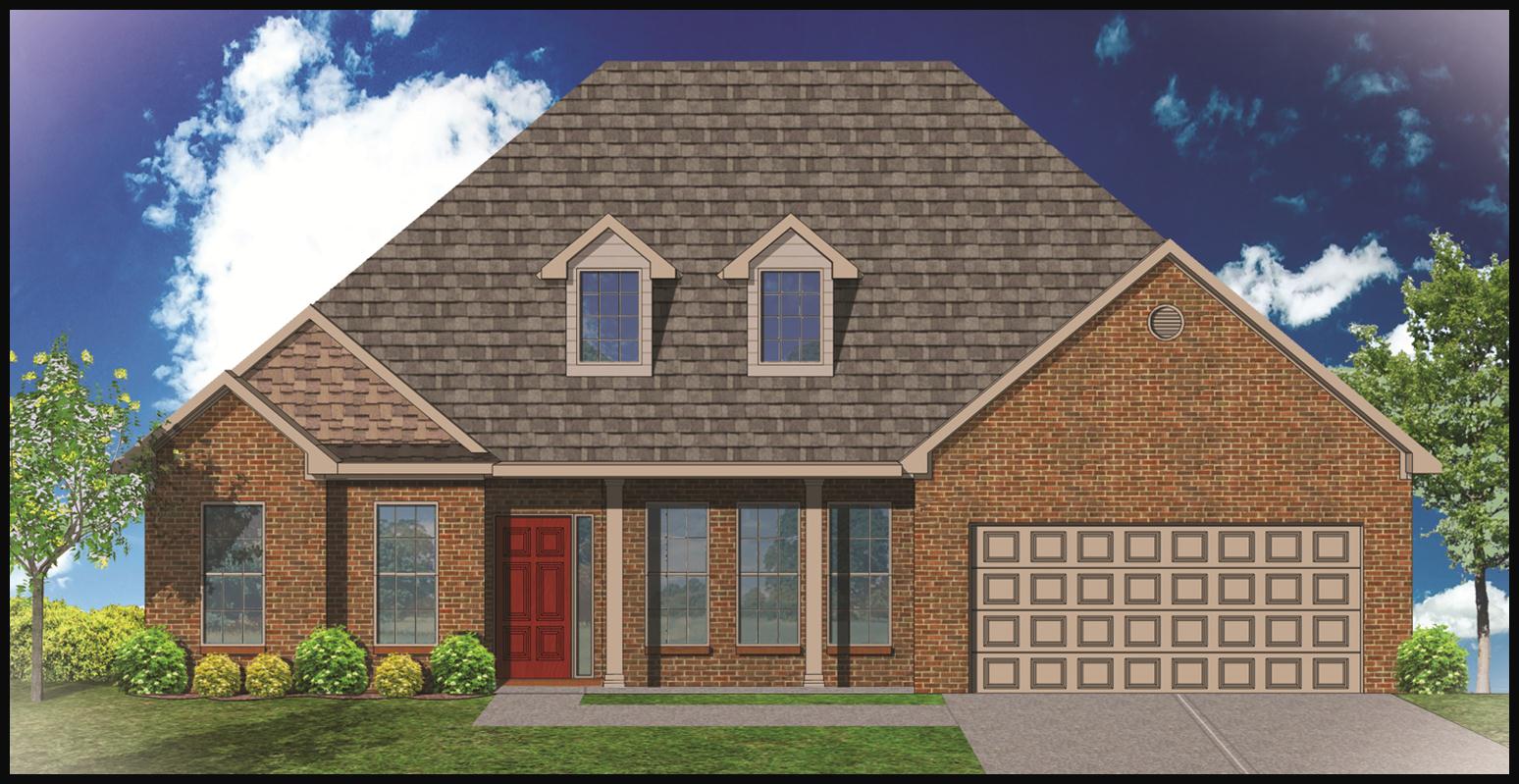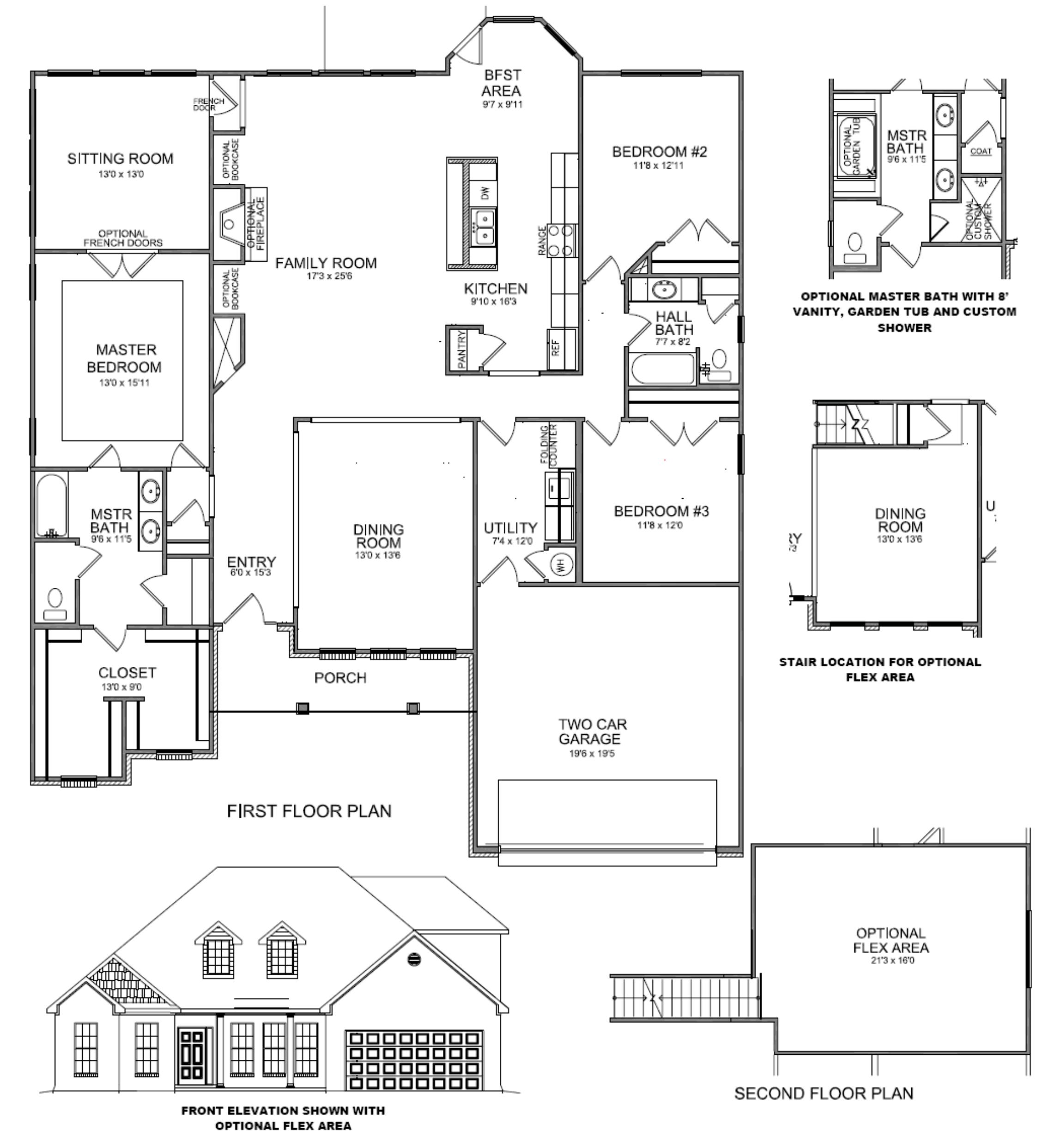Thursday, October 31, 2013
We here at Ball Homes are always looking to improve our collection of floor plans to meet the needs of today's homebuyer. We have recently updated our popular Claremont plan to make the new Claremont II floor plan. This beautiful ranch-style home features 3 bedrooms, 2 full baths, and an array of upgrades and options to fit your lifestyle!

Claremont II is a split bedroom plan perfect for people who are ready for a more luxurious design both inside and out. All the convenience of ranch living, plus the option to add an upstairs flex area with an extra 355sf of living space.
 The Master suite includes a sitting room that can be accessed from the Family Room, or by optional double French doors direct from the master suite. The master bedroom has a trey ceiling, and the master bath includes a double vanity, tub/shower combination, and linen storage, and a private commode enclosure. Upgrade bath options are also available. A large master closet is divided into dual areas.
The Master suite includes a sitting room that can be accessed from the Family Room, or by optional double French doors direct from the master suite. The master bedroom has a trey ceiling, and the master bath includes a double vanity, tub/shower combination, and linen storage, and a private commode enclosure. Upgrade bath options are also available. A large master closet is divided into dual areas.
.jpg)
.jpg)
.jpg)
The kitchen offers a breakfast bar and separate breakfast area with bay window overlooking the rear yard, and a formal dining room is steps away.
.jpg)
Additional convenience features include a large pantry in the kitchen and a folding counter in the utility room. A traditionally styled front includes a covered porch and distinctive hip roof with dormer windows and shake siding accents.
For more information on the Claremont II floor plan, visit our website or contact a Ball Homes Specialist today!