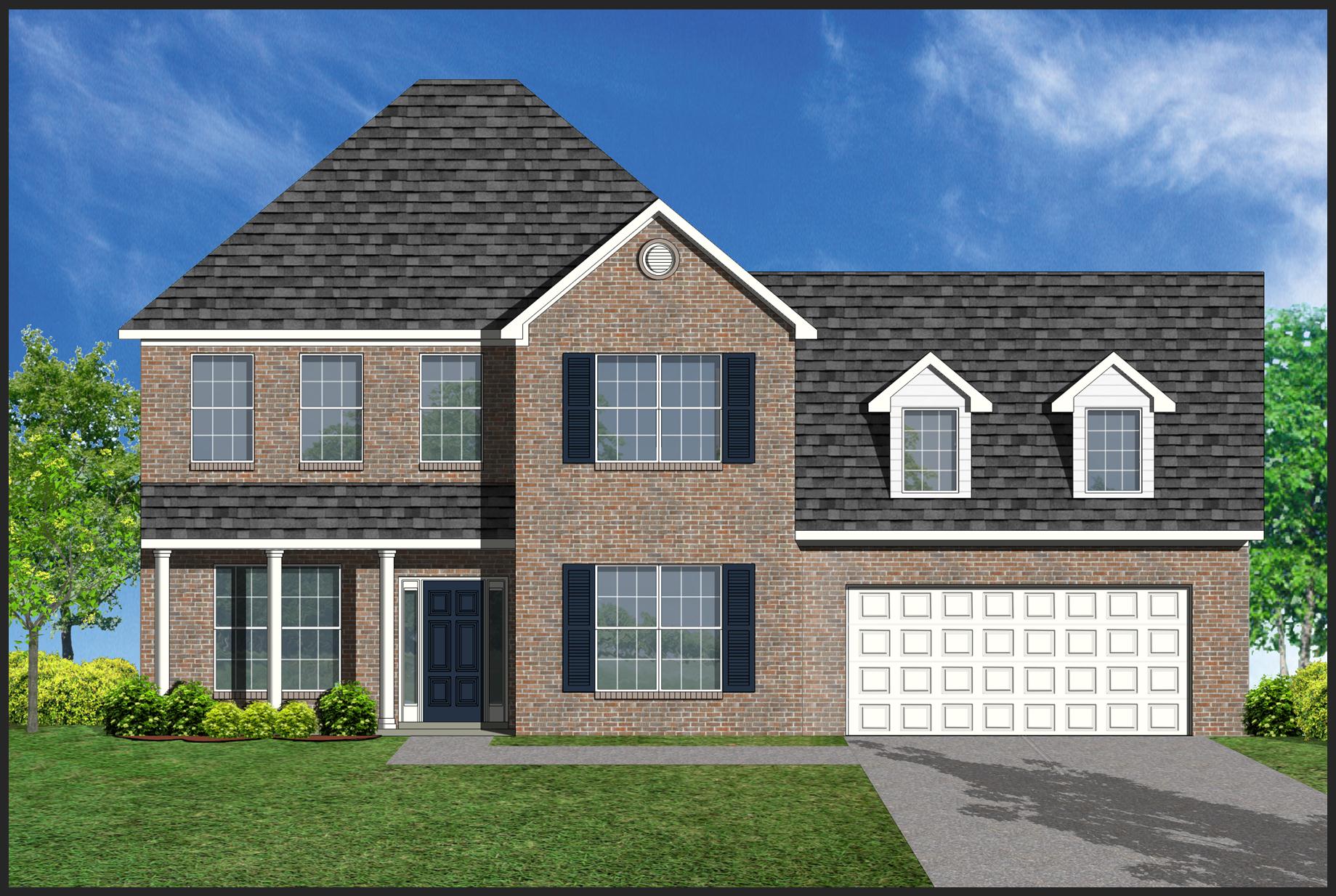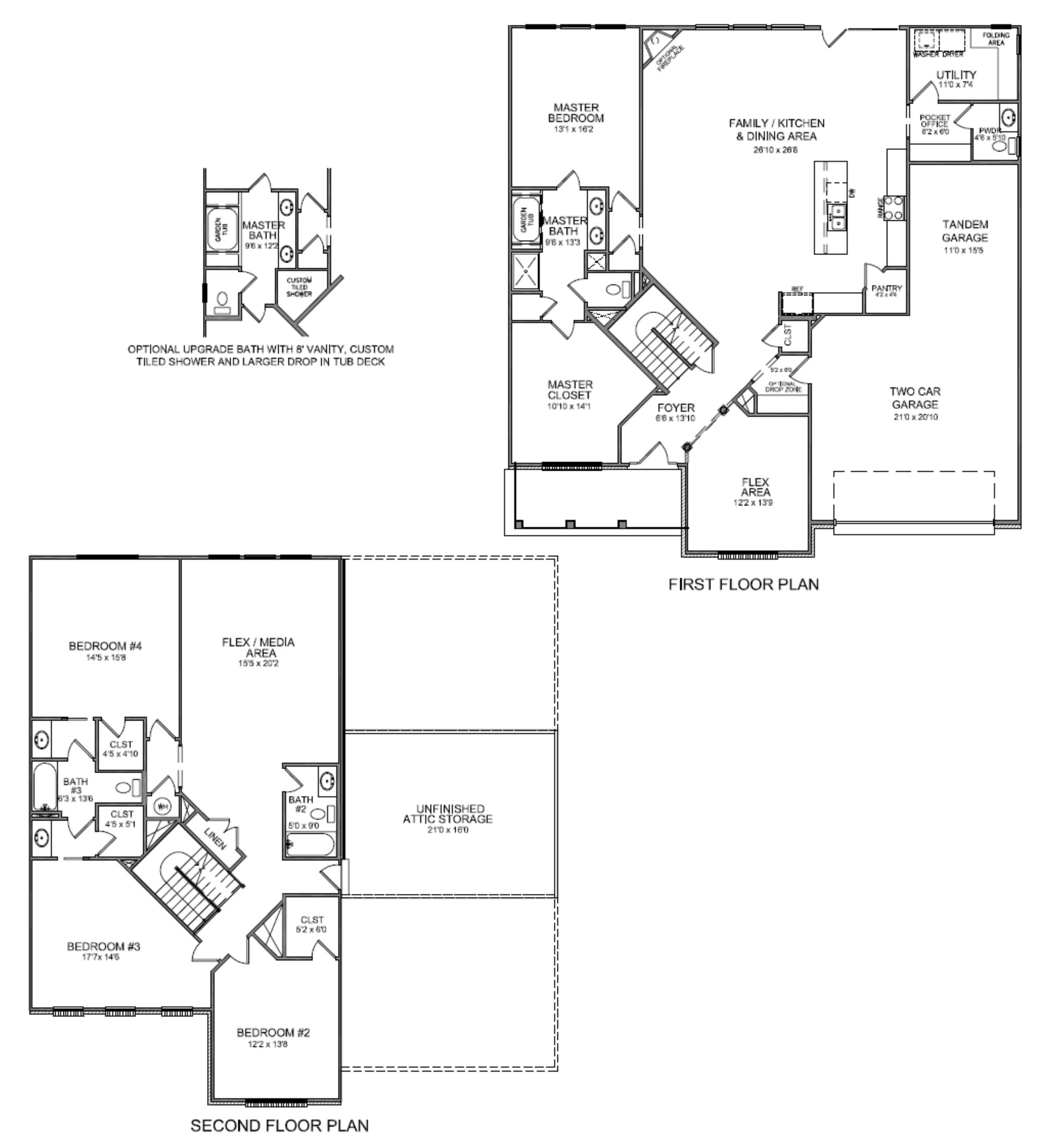Monday, November 25, 2013
With new lots opening in Chilesburg Landing, we've also released a new Traditions floor plan into the Ball Homes collection, the Hemingway.

The Hemingway is one of our largest Traditions floor plans with space and features to meet any need. The first floor includes a large flex area off the front entryway, an open concept dining room, kitchen and family room, with the option for a corner fireplace. Off the kitchen is a pocket office with access to the powder room and the utility room with a large folding area. The first floor master suite is off the family room and features various luxury bath options, including dual vanities, enclosed commode, custom-tiled shower, spacious garden tub, and a room-sized master closet.

Upstairs, enjoy a flex area that can be converted into a media room, extra family room, or play area. Each of the upstairs bedrooms include a spacious walk-in closet and bedrooms 3 and 4 share a convenient Jack-and-Jill style bathroom. Also included upstairs is access to unfinished attic storage space over the garage.
Currently, this floor plan is available in our Chilesburg Landing community. For more information on this floor plan, or any in the Ball Homes collection, visit our website or contact a Ball Homes Specialist today!