Thursday, December 5, 2013
If you're in the market for a new home in Central Kentucky, look no further than our various communities in Masterson Station. Ball Homes offers four different communities within the Masterson Station area, ranging from our Greendale Cottages, which feature our Cottage and Villa floor plans, to our Greendale Reserve area, which emcompasses many of our larger Tradition floor plans.
All of our communities in the Masterson Station area are near Masterson Station Park and shopping and dining in the Townley Centre area, and are convenient to New Circle Road and a short drive to Interstate 64 or 75.
For more information on our communities at Greendale Cottages, Masterson Place, The Villas at Masterson, or Greendale Reserve, contact a Central Kentucky Ball Homes Specialist today.
Wednesday, December 4, 2013
We've added another wonderful floor plan to our Villa collection. The Wakefield is a two-story plan with 3,576 square feet, 4 bedrooms, 2.5 baths, and a 2 car garage.
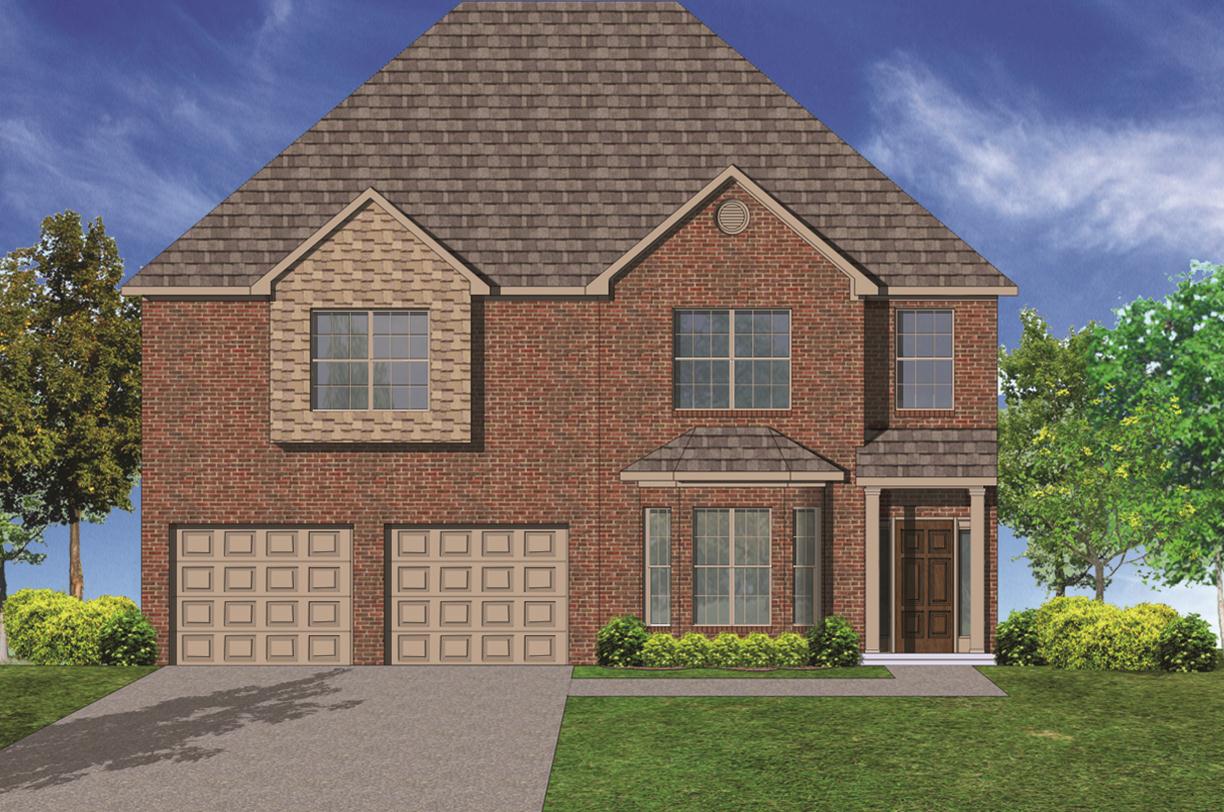
The Wakefield plan incorporates a nice use of style and space with an open concept family room, breakfast area, and kitchen. The kitchen includes a walk-in pantry and spacious island with breakfast bar. The living room includes a beautiful bay window and eases into the entry foyer and formal dining room.
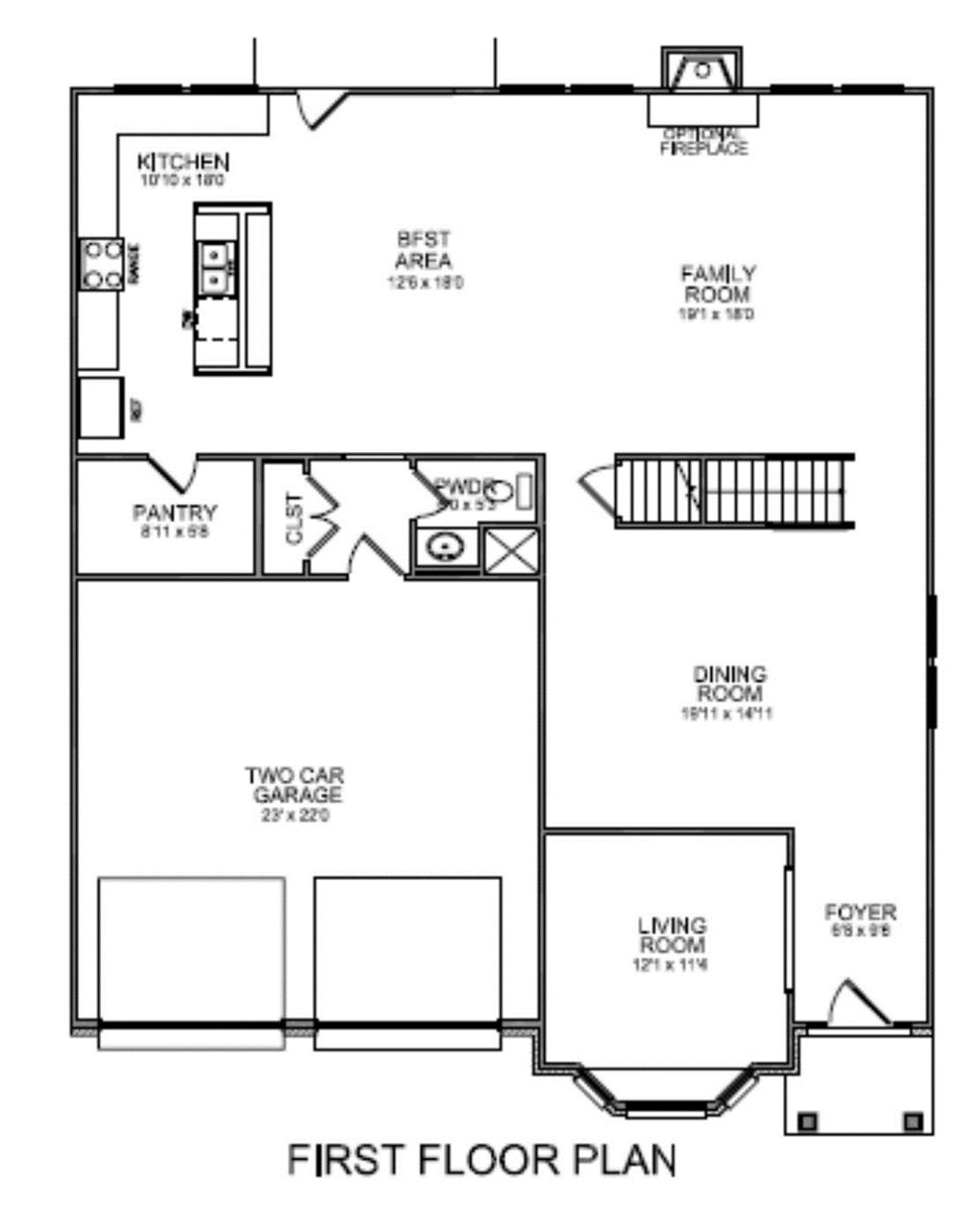
Upstairs, the master suite offers a variety of luxury bath essentials, including an 8' long dual vanity, a garden tub, tiled shower options, a spacious master closet, and convenient access to the upstairs utility room with separate folding area. An open loft with 9' ceiling finishes off the upstairs and connects the three bedrooms and hall bathroom.
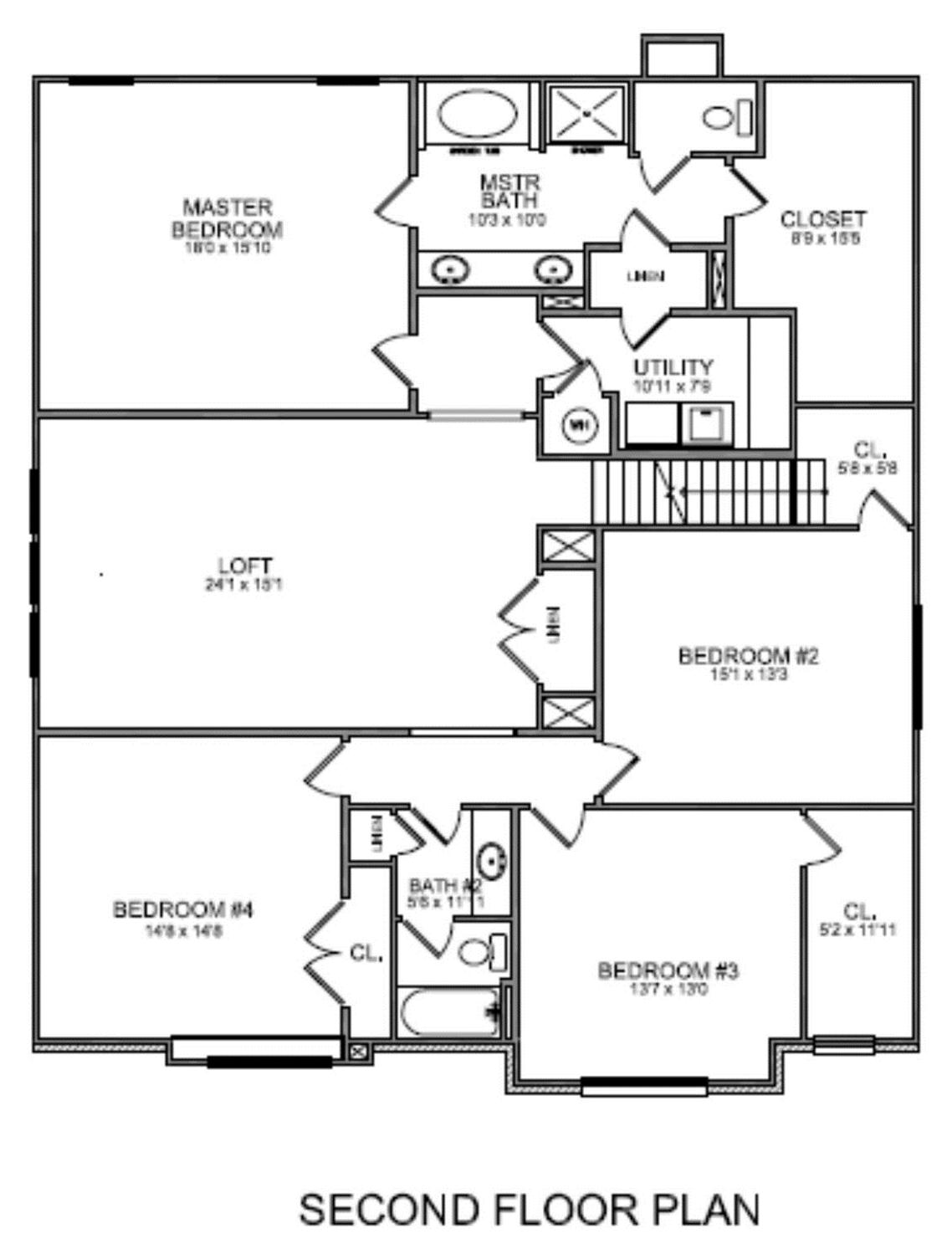
Currently, the Wakefield by Ball Homes is offered in our Chilesburg Landing subdivision.
For more information on this, or any of our other floor plans, visit our website.
Tuesday, November 26, 2013
 Do you ever feel like Clark Griswold whenever your family takes a road trip? Things don't go according to plan, you get lost, or the kids drive you crazy. As tomorrow is the busiest travel day of the year, we here at Ball Homes thought it would be appropriate to share a few ideas to keep your kids entertained (and hopefully keep your sanity intact) as you make the long car, plane, or train ride to wherever your holiday festivities may be.
Do you ever feel like Clark Griswold whenever your family takes a road trip? Things don't go according to plan, you get lost, or the kids drive you crazy. As tomorrow is the busiest travel day of the year, we here at Ball Homes thought it would be appropriate to share a few ideas to keep your kids entertained (and hopefully keep your sanity intact) as you make the long car, plane, or train ride to wherever your holiday festivities may be.
Games
- "Name that Tune": a passenger in the car will hum the tune to a song and the other passengers need to gues what song it is.
- "I Spy": Use these printable cards from Prepared NOT Scared to spot different items along your route. The first person to spot all the items on their sheet wins.
Food
- Use an almost empty peanut butter jars to store apple slices or celery sticks. You'll save valuable space by using less containers.
- Use small shower caddies to contain meals for small children. Each child will get their own caddie to put their drink, sandwich and snack into, for an easy-to-hold and juggle-free organizer.
Organization
- Tie an over-the-door shoe organizer to the back of the front seats to keep small toys, crayons, and books in order and off the floor. The best part is that everything is right in front of your child, so they can reach it themselves, which means fewer distractions for the driver.
What other tips and tricks do you use to ensure a smooth road trip? Share them with us on our Facebook page!
Monday, November 25, 2013
With new lots opening in Chilesburg Landing, we've also released a new Traditions floor plan into the Ball Homes collection, the Hemingway.
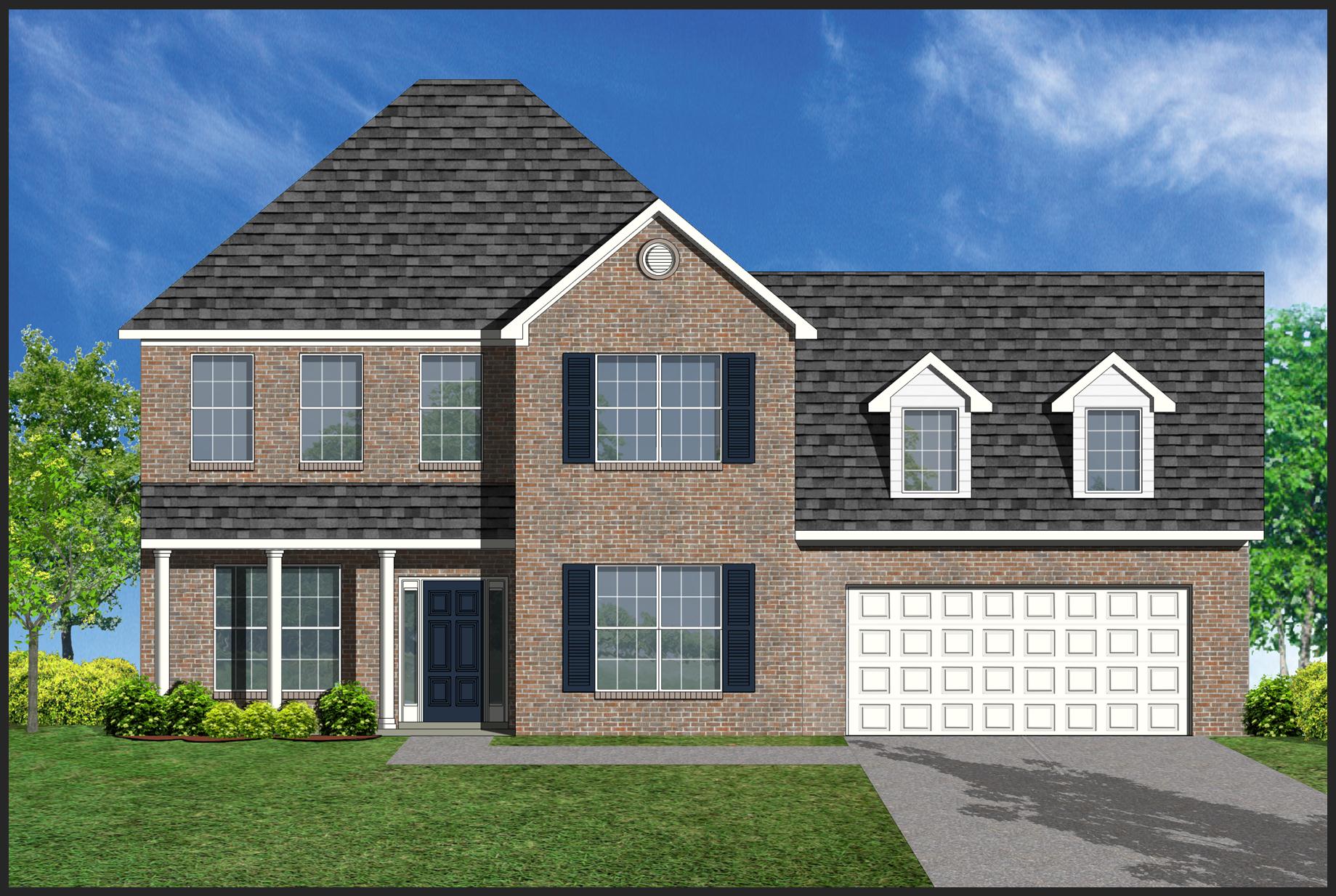
The Hemingway is one of our largest Traditions floor plans with space and features to meet any need. The first floor includes a large flex area off the front entryway, an open concept dining room, kitchen and family room, with the option for a corner fireplace. Off the kitchen is a pocket office with access to the powder room and the utility room with a large folding area. The first floor master suite is off the family room and features various luxury bath options, including dual vanities, enclosed commode, custom-tiled shower, spacious garden tub, and a room-sized master closet.
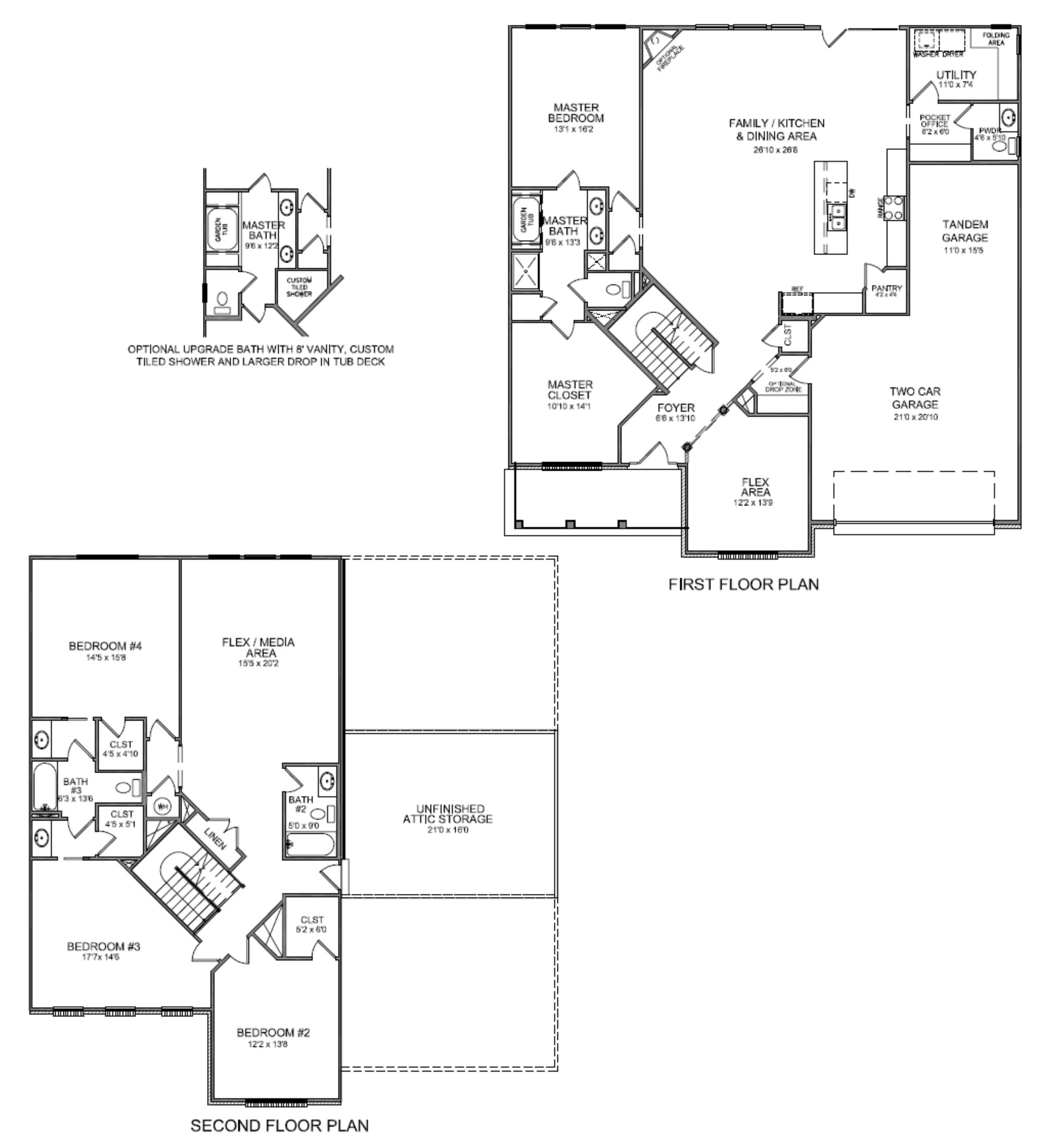
Upstairs, enjoy a flex area that can be converted into a media room, extra family room, or play area. Each of the upstairs bedrooms include a spacious walk-in closet and bedrooms 3 and 4 share a convenient Jack-and-Jill style bathroom. Also included upstairs is access to unfinished attic storage space over the garage.
Currently, this floor plan is available in our Chilesburg Landing community. For more information on this floor plan, or any in the Ball Homes collection, visit our website or contact a Ball Homes Specialist today!