Friday, March 14, 2014
The numbers are in and we've compiled our list of the best selling floor plans of 2013! Here are the top 5.
5. Rockwood II collection
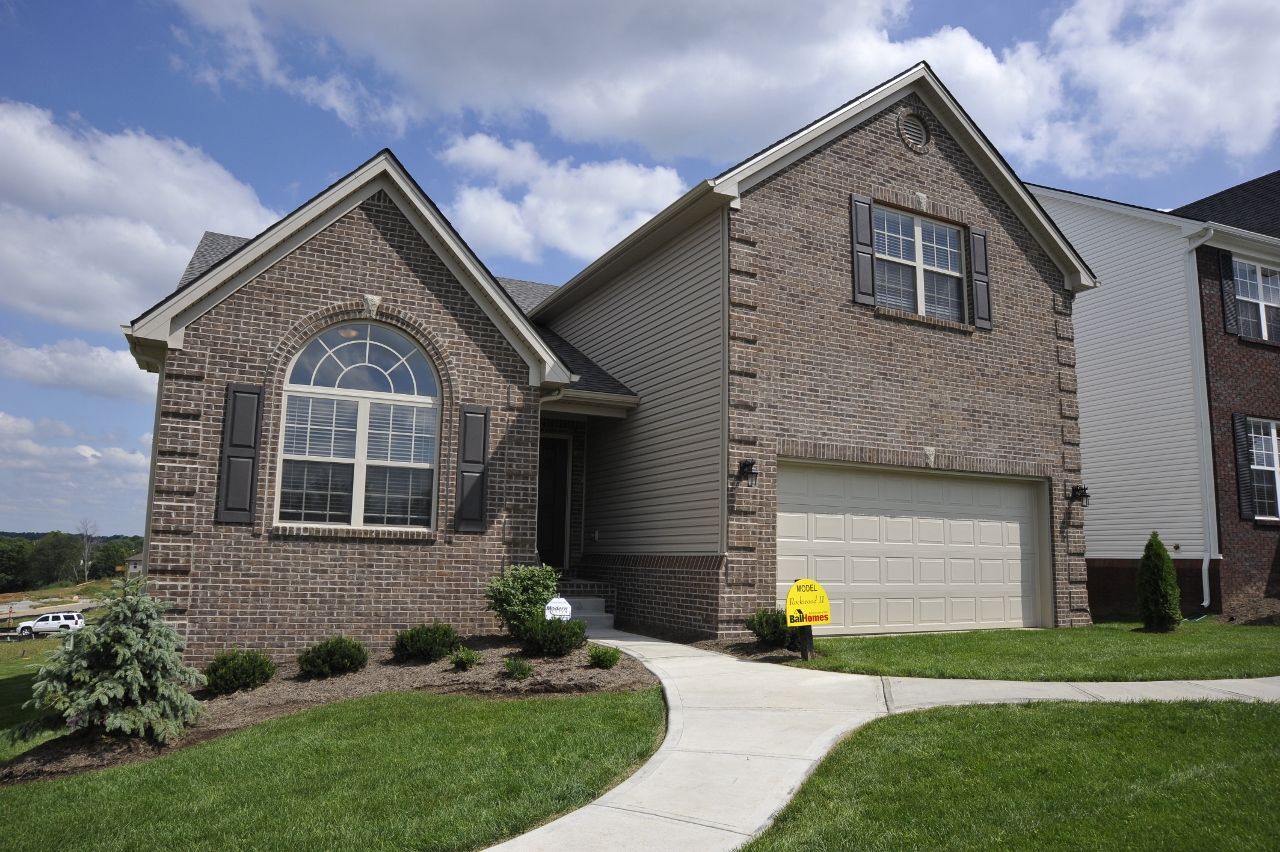 The Rockwood II collection is comprised of the Rockwood II plan, as well as the Rockwood II Expanded, which adds 270sf more than its predecessor. This plan includes all first floor living, with a large loft space above the garage.
The Rockwood II collection is comprised of the Rockwood II plan, as well as the Rockwood II Expanded, which adds 270sf more than its predecessor. This plan includes all first floor living, with a large loft space above the garage.
4. Hudson
.jpg) The Hudson floor plan is one of the largest in the Ball Homes collection, with over 3,300 sf. It features a variety of different layouts, including a first floor guest suite or sunroom, and luxury Master bath options.
The Hudson floor plan is one of the largest in the Ball Homes collection, with over 3,300 sf. It features a variety of different layouts, including a first floor guest suite or sunroom, and luxury Master bath options.
3. Coventry II
.jpg) The Coventry II floor plan is the #3 on our list of best selling floor plans, and for good reasons. This versatile plan offers many luxurious amenities not normally offered in a ranch plan, including an open-concept living room and kitchen, tray ceilings in the Master bedroom, and multiple Master bath options.
The Coventry II floor plan is the #3 on our list of best selling floor plans, and for good reasons. This versatile plan offers many luxurious amenities not normally offered in a ranch plan, including an open-concept living room and kitchen, tray ceilings in the Master bedroom, and multiple Master bath options.
2. Manhattan collection
.jpg) The Manhattan collection is comprised of a number of plans within the Manhattan family, like the Manhattan, Manhattan II, Manhattan Expanded and the Manhattan Expanded 3 car. As one of the most popular layouts for many years, the Manhattan collection has been a consistent favorite among clients.
The Manhattan collection is comprised of a number of plans within the Manhattan family, like the Manhattan, Manhattan II, Manhattan Expanded and the Manhattan Expanded 3 car. As one of the most popular layouts for many years, the Manhattan collection has been a consistent favorite among clients.
1. Cavanaugh II collection
.jpg) It comes as no surprise that the Cavanaugh II collection is the Number 1 best selling plan of 2013. This plan has seen it's fair share of revisions and additions, with four different elevations, a myriad of design options, and the release of the Cavanaugh II Expanded plan in 2013.
It comes as no surprise that the Cavanaugh II collection is the Number 1 best selling plan of 2013. This plan has seen it's fair share of revisions and additions, with four different elevations, a myriad of design options, and the release of the Cavanaugh II Expanded plan in 2013.
Did your favorite make the list? Check out the rest of our Top Sellers on our website.
Monday, January 20, 2014
With over 70 different floor plans to choose from, you can be assured that you and your family will find the best plan that meets your wants and wishes in a new construction home. Our team of designers are always looking at the latest design trends that meet the desires of our homeowners. Here are a few of our top selling floor plans in our Cottages, Villas, and Traditions collections.
.jpg) The Morgan floor plan incorporates many features that today's homebuyers want when searching for a new construction home. The main living areas feature 9' ceilings, with the kitchen, dining, and living areas flowing into each other, creating a large open-concept design. The Master suite features a spacious walk-in closet and a private bath with a window.
The Morgan floor plan incorporates many features that today's homebuyers want when searching for a new construction home. The main living areas feature 9' ceilings, with the kitchen, dining, and living areas flowing into each other, creating a large open-concept design. The Master suite features a spacious walk-in closet and a private bath with a window.
.jpg)
.jpg)
.jpg) The Brooklyn is a two-story plan with three bedrooms and a two car garage. The family room is large and open and connects to the kitchen, which overlooks the rear yard via six large windows, giving plenty of natural light. The upstairs Master suite offers a variety of bathroom layouts to suit your family's needs.
The Brooklyn is a two-story plan with three bedrooms and a two car garage. The family room is large and open and connects to the kitchen, which overlooks the rear yard via six large windows, giving plenty of natural light. The upstairs Master suite offers a variety of bathroom layouts to suit your family's needs.
.jpg)
.jpg)
.jpg) The Monroe is a spacious ranch floor plan that is designed for larger homesites and incorporates many features that today's homebuyers are looking for. The kitchen and living room feature an open concept design and flows into a large dining area. The Master suite is connected to the utility room via a pass-through linen closet, making household chores like laundry and cleaning a breeze.
The Monroe is a spacious ranch floor plan that is designed for larger homesites and incorporates many features that today's homebuyers are looking for. The kitchen and living room feature an open concept design and flows into a large dining area. The Master suite is connected to the utility room via a pass-through linen closet, making household chores like laundry and cleaning a breeze.
.jpg)
.jpg)
.jpg) These are just a small sampling of the award-winning floor plans Ball Homes has to offer. For more information on these or any other available floor plan, visit our website or speak with a Ball Homes Sales Team member today.
These are just a small sampling of the award-winning floor plans Ball Homes has to offer. For more information on these or any other available floor plan, visit our website or speak with a Ball Homes Sales Team member today.
Wednesday, December 4, 2013
We've added another wonderful floor plan to our Villa collection. The Wakefield is a two-story plan with 3,576 square feet, 4 bedrooms, 2.5 baths, and a 2 car garage.
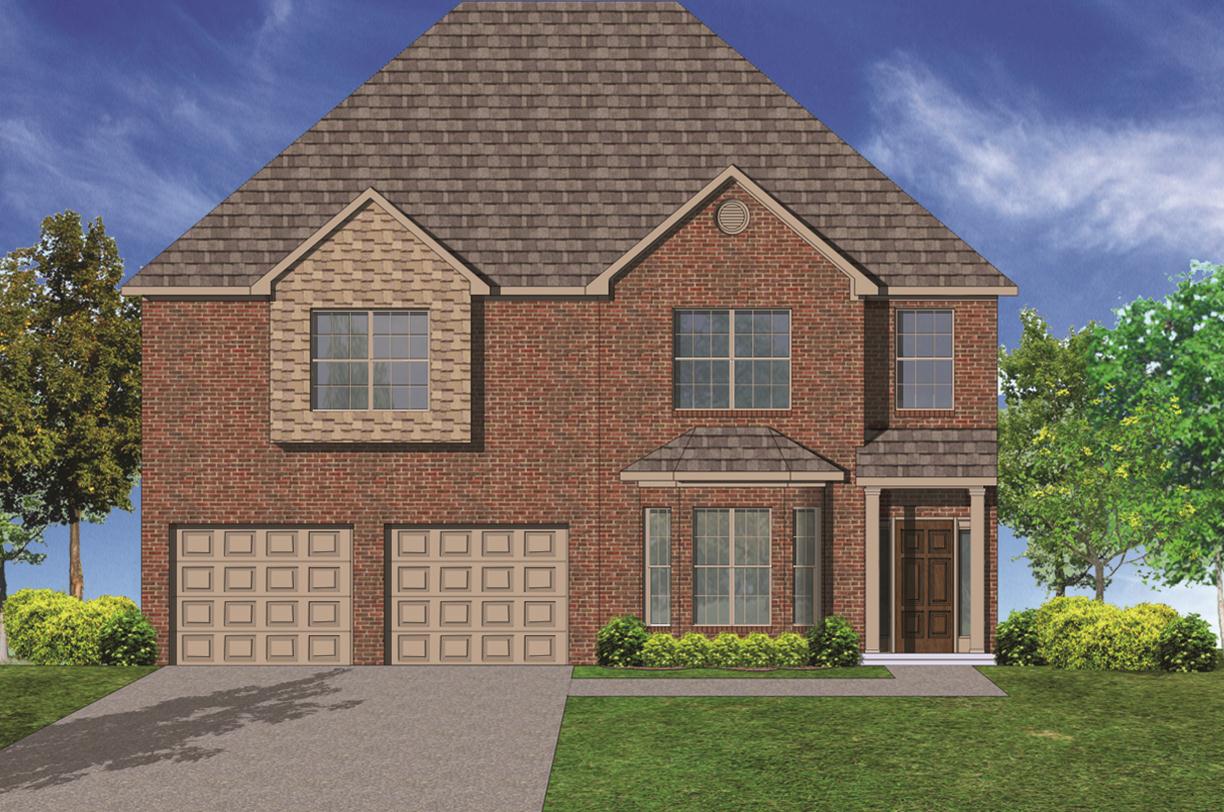
The Wakefield plan incorporates a nice use of style and space with an open concept family room, breakfast area, and kitchen. The kitchen includes a walk-in pantry and spacious island with breakfast bar. The living room includes a beautiful bay window and eases into the entry foyer and formal dining room.
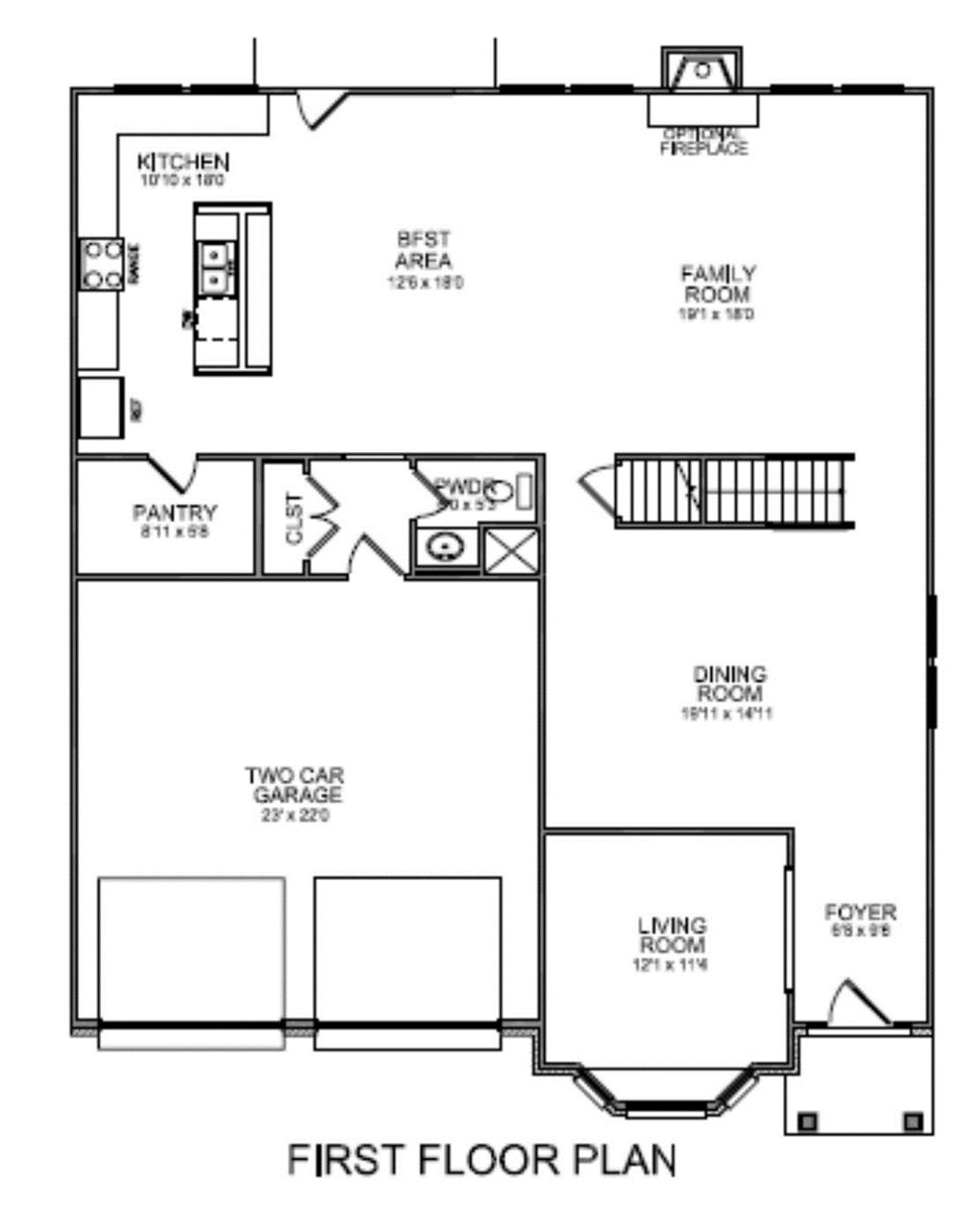
Upstairs, the master suite offers a variety of luxury bath essentials, including an 8' long dual vanity, a garden tub, tiled shower options, a spacious master closet, and convenient access to the upstairs utility room with separate folding area. An open loft with 9' ceiling finishes off the upstairs and connects the three bedrooms and hall bathroom.
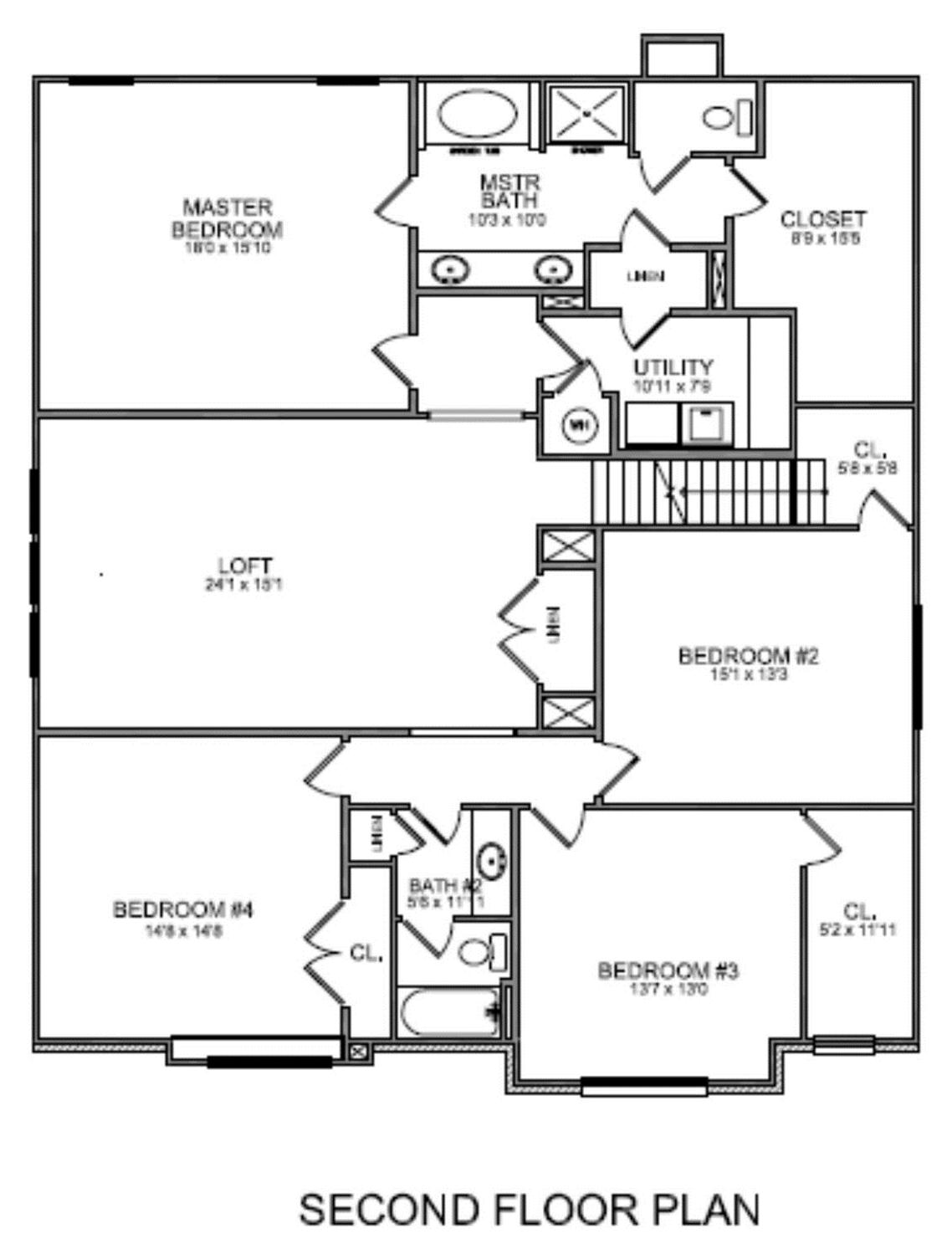
Currently, the Wakefield by Ball Homes is offered in our Chilesburg Landing subdivision.
For more information on this, or any of our other floor plans, visit our website.
Monday, November 25, 2013
With new lots opening in Chilesburg Landing, we've also released a new Traditions floor plan into the Ball Homes collection, the Hemingway.
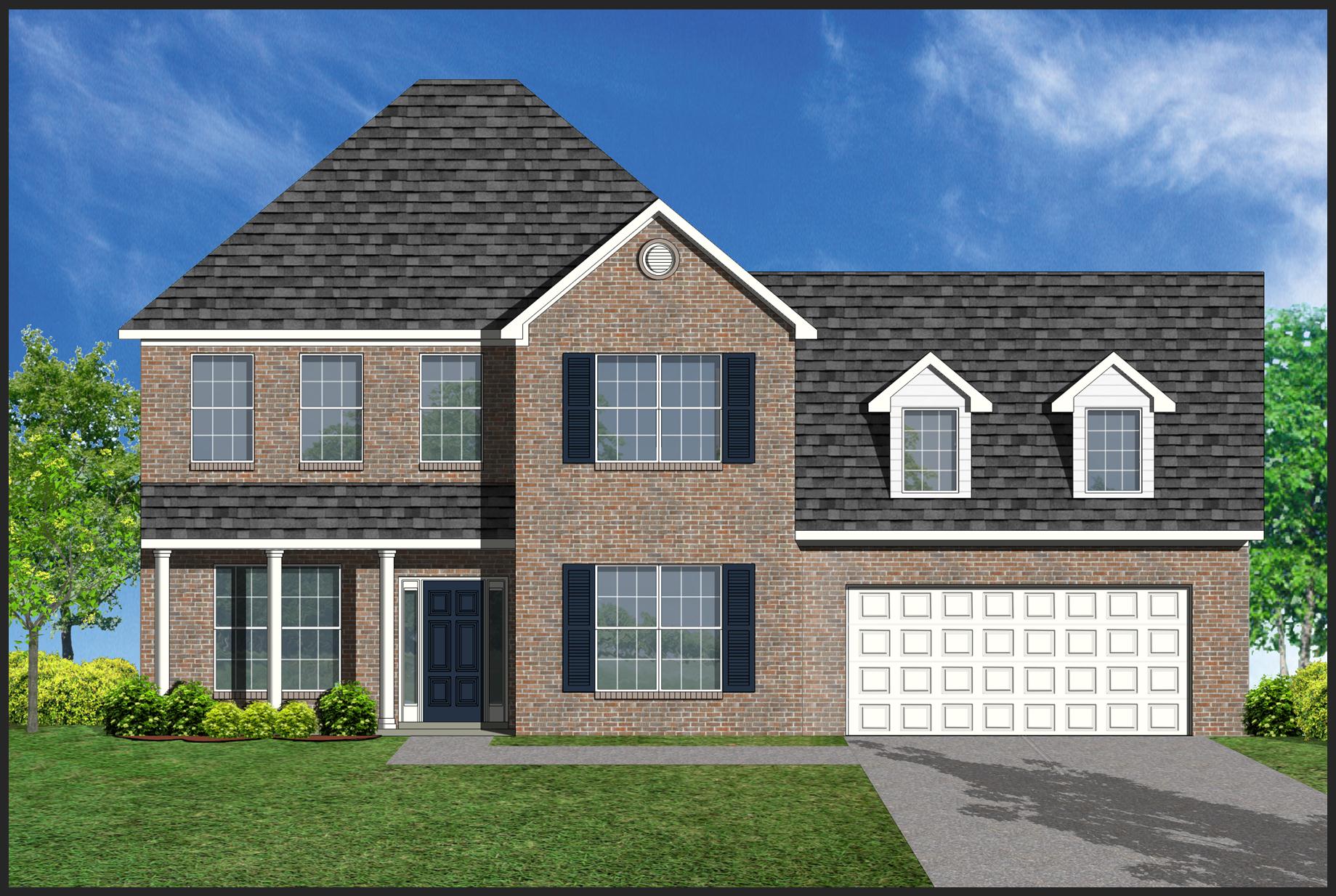
The Hemingway is one of our largest Traditions floor plans with space and features to meet any need. The first floor includes a large flex area off the front entryway, an open concept dining room, kitchen and family room, with the option for a corner fireplace. Off the kitchen is a pocket office with access to the powder room and the utility room with a large folding area. The first floor master suite is off the family room and features various luxury bath options, including dual vanities, enclosed commode, custom-tiled shower, spacious garden tub, and a room-sized master closet.
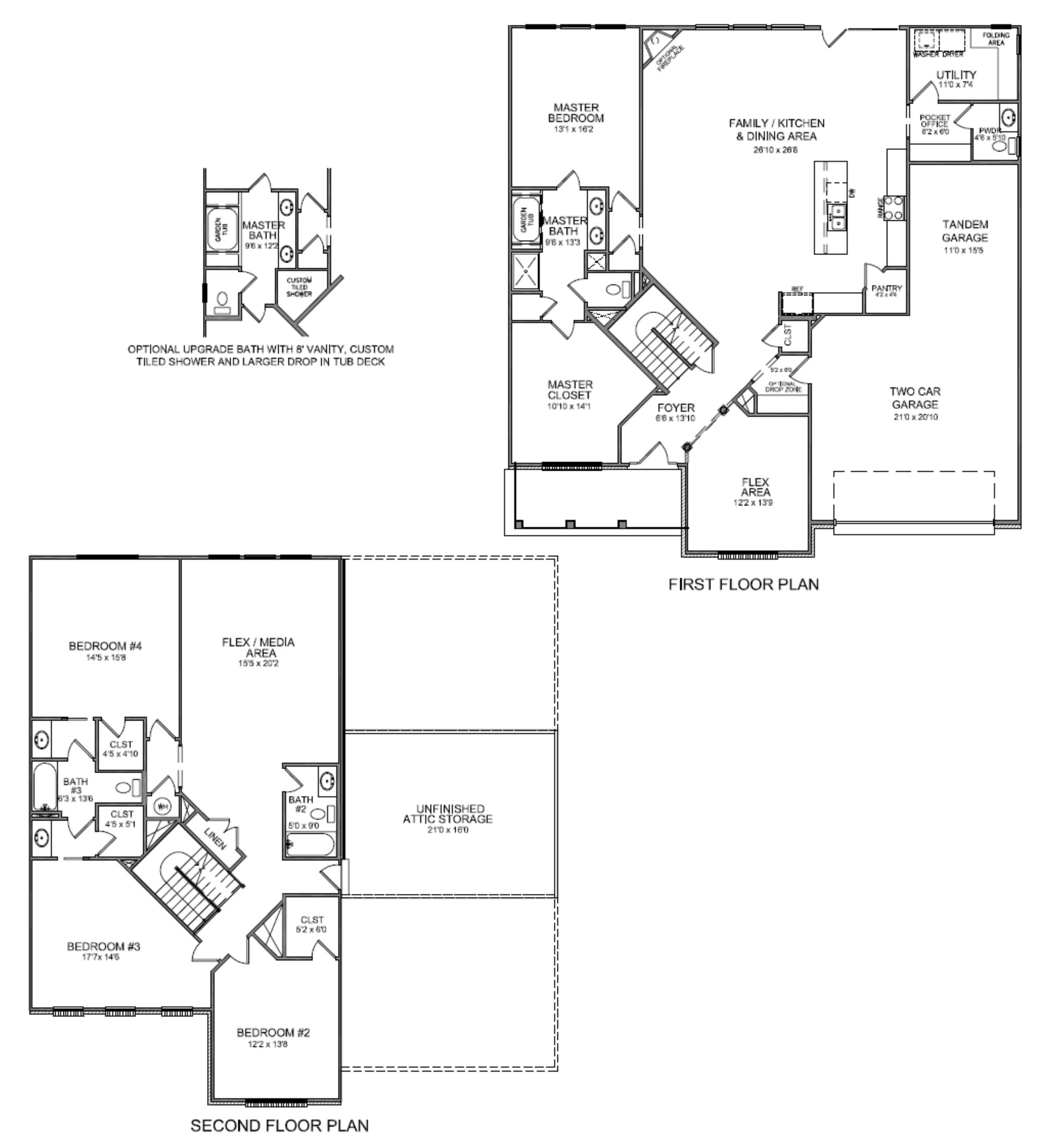
Upstairs, enjoy a flex area that can be converted into a media room, extra family room, or play area. Each of the upstairs bedrooms include a spacious walk-in closet and bedrooms 3 and 4 share a convenient Jack-and-Jill style bathroom. Also included upstairs is access to unfinished attic storage space over the garage.
Currently, this floor plan is available in our Chilesburg Landing community. For more information on this floor plan, or any in the Ball Homes collection, visit our website or contact a Ball Homes Specialist today!
Thursday, October 31, 2013
We here at Ball Homes are always looking to improve our collection of floor plans to meet the needs of today's homebuyer. We have recently updated our popular Claremont plan to make the new Claremont II floor plan. This beautiful ranch-style home features 3 bedrooms, 2 full baths, and an array of upgrades and options to fit your lifestyle!
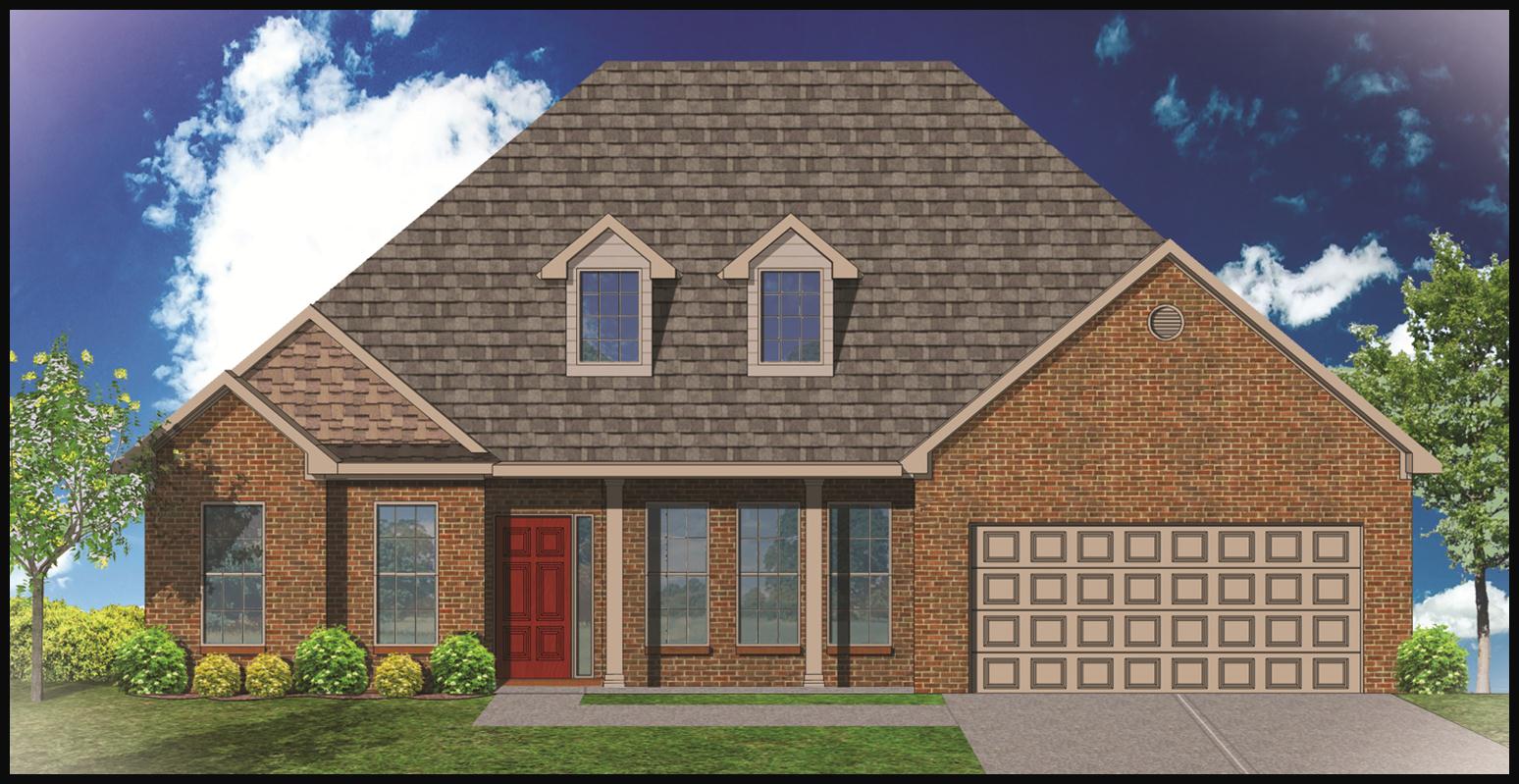
Claremont II is a split bedroom plan perfect for people who are ready for a more luxurious design both inside and out. All the convenience of ranch living, plus the option to add an upstairs flex area with an extra 355sf of living space.
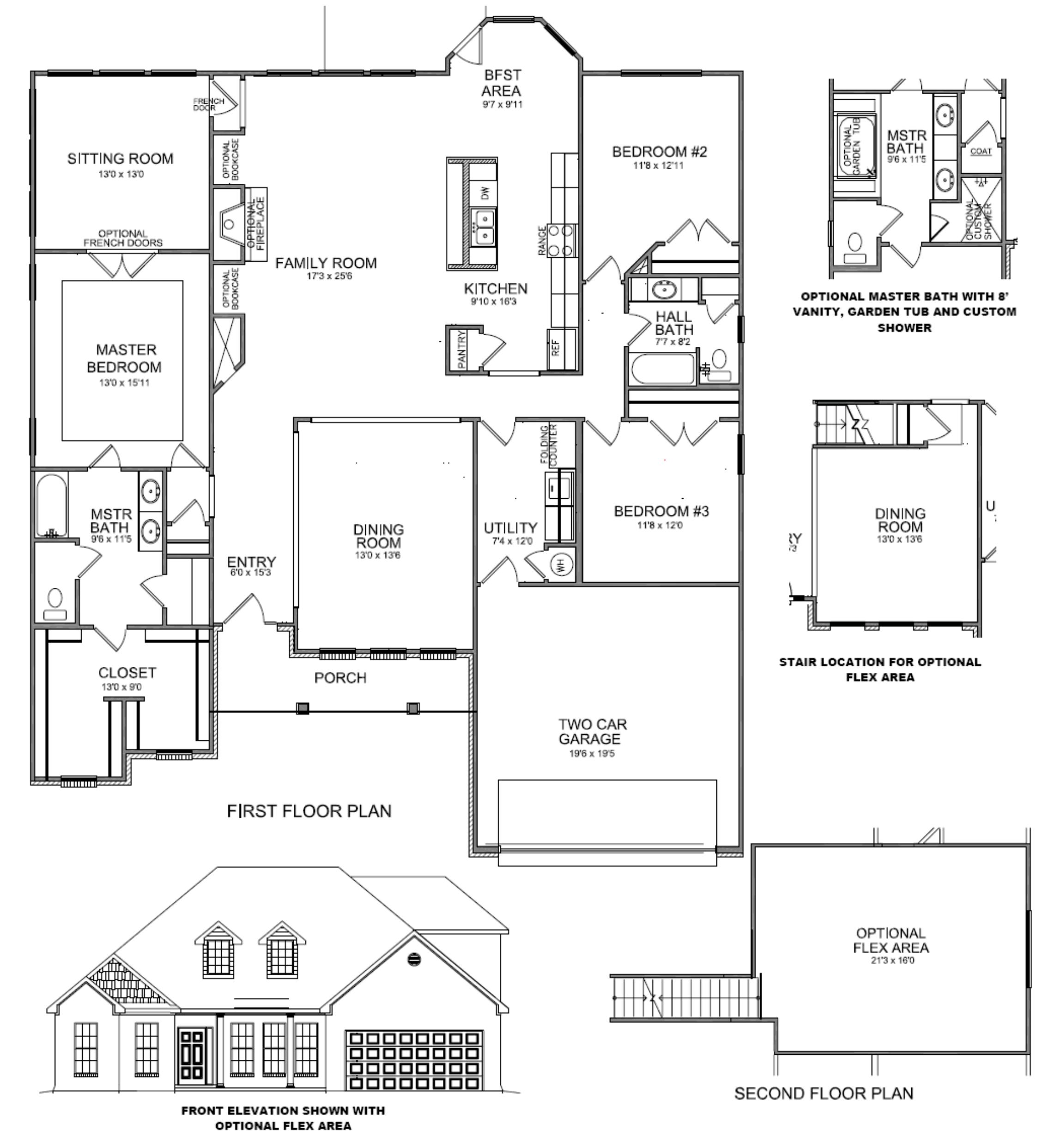 The Master suite includes a sitting room that can be accessed from the Family Room, or by optional double French doors direct from the master suite. The master bedroom has a trey ceiling, and the master bath includes a double vanity, tub/shower combination, and linen storage, and a private commode enclosure. Upgrade bath options are also available. A large master closet is divided into dual areas.
The Master suite includes a sitting room that can be accessed from the Family Room, or by optional double French doors direct from the master suite. The master bedroom has a trey ceiling, and the master bath includes a double vanity, tub/shower combination, and linen storage, and a private commode enclosure. Upgrade bath options are also available. A large master closet is divided into dual areas.
.jpg)
.jpg)
.jpg)
The kitchen offers a breakfast bar and separate breakfast area with bay window overlooking the rear yard, and a formal dining room is steps away.
.jpg)
Additional convenience features include a large pantry in the kitchen and a folding counter in the utility room. A traditionally styled front includes a covered porch and distinctive hip roof with dormer windows and shake siding accents.
For more information on the Claremont II floor plan, visit our website or contact a Ball Homes Specialist today!