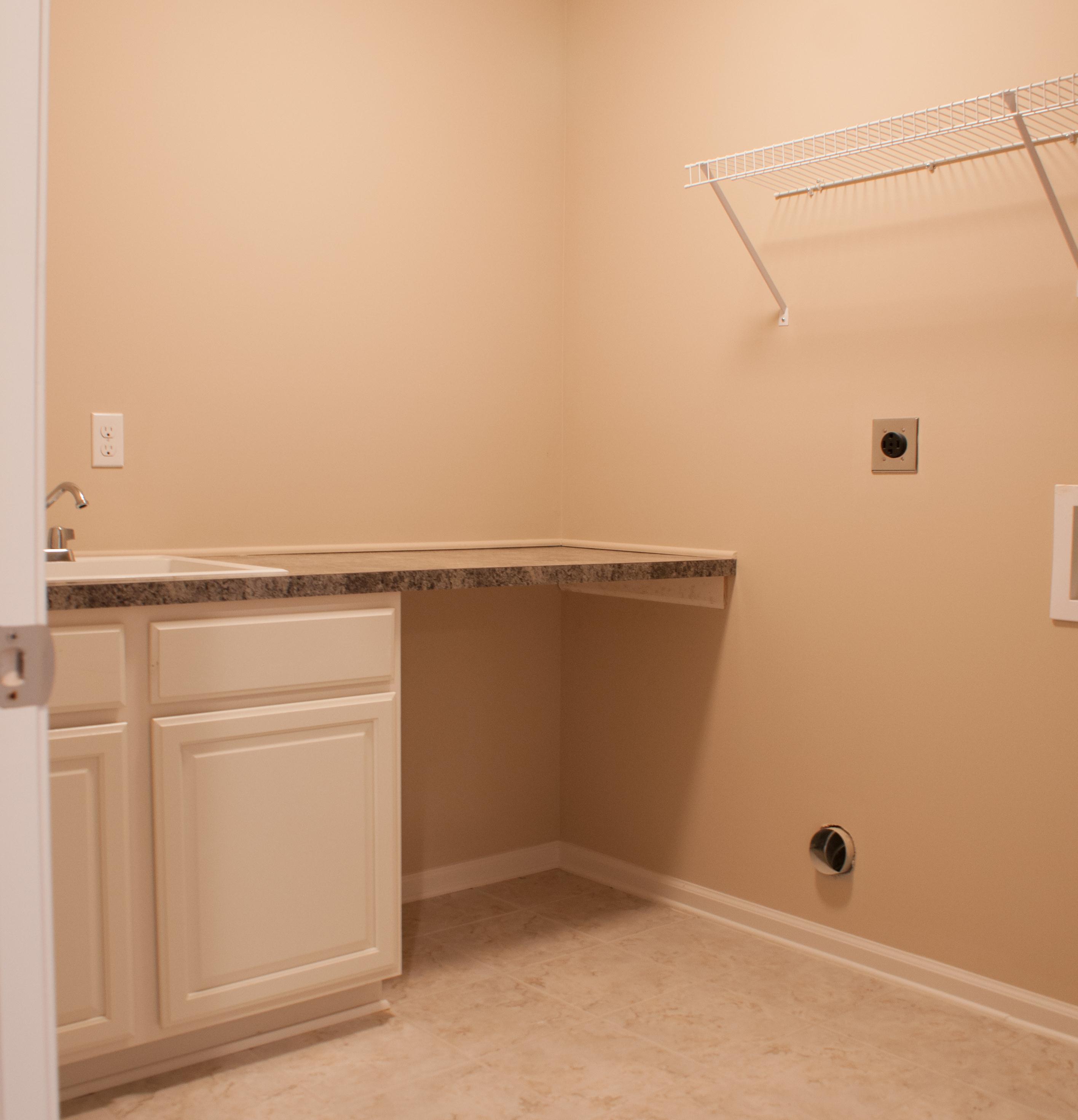Monday, August 5, 2013
.jpg) Today’s laminate countertops are more popular and more customizable than ever. Laminate comes in a variety of colors, designs, styles and shapes, and is a lasting and durable kitchen surface option. Laminate countertops are a popular solution for people who like the look of granite, but don’t necessarily like the price tag that goes along with it. Some natural looking colors and patterns of laminates are made to resemble granite, slate and other types of stone at a fraction of the cost.
Today’s laminate countertops are more popular and more customizable than ever. Laminate comes in a variety of colors, designs, styles and shapes, and is a lasting and durable kitchen surface option. Laminate countertops are a popular solution for people who like the look of granite, but don’t necessarily like the price tag that goes along with it. Some natural looking colors and patterns of laminates are made to resemble granite, slate and other types of stone at a fraction of the cost. Most laminate countertops are low maintenance and only require minimal cleaning to keep them looking their best. As with anything in your home, without proper maintenance, you might find yourself replacing them prematurely due to wear and tear. A regular, quick clean with general household products will keep your countertop lasting for years to come.
What You’ll Need:
Soft Cloth or Sponge
Soft and short bristle brush
Dishwashing Detergent
Baking Soda
1. Give your countertop a thorough cleaning. Use the dishwashing detergent, water and the cloth or sponge to completely wipe down the surface. Do not use acids, bleach, or abrasive cleaners, which can scratch or etch the surface of your countertops. Be sure to rinse off any excess cleaning solution and use a dry cloth to wipe up any additional water. Prolonged exposure to moisture can cause discoloration, buckling and warping of your laminate.
2. For stained areas, make a paste of equal parts baking soda and water. Put the paste on the stain, let it sit for a few minutes, and then scrub lightly with the soft bristle brush. After the stains are removed, be sure to rinse the area with water and thoroughly dry.
3. Clean up spills as soon as possible with a clean cloth or paper towel to avoid causing any permanent staining or damage.
4. For laminates that have a glossy topcoat, wipe countertops with a clean cloth and glass cleaning spray to keep them shiny after cleaning.
Wednesday, July 24, 2013
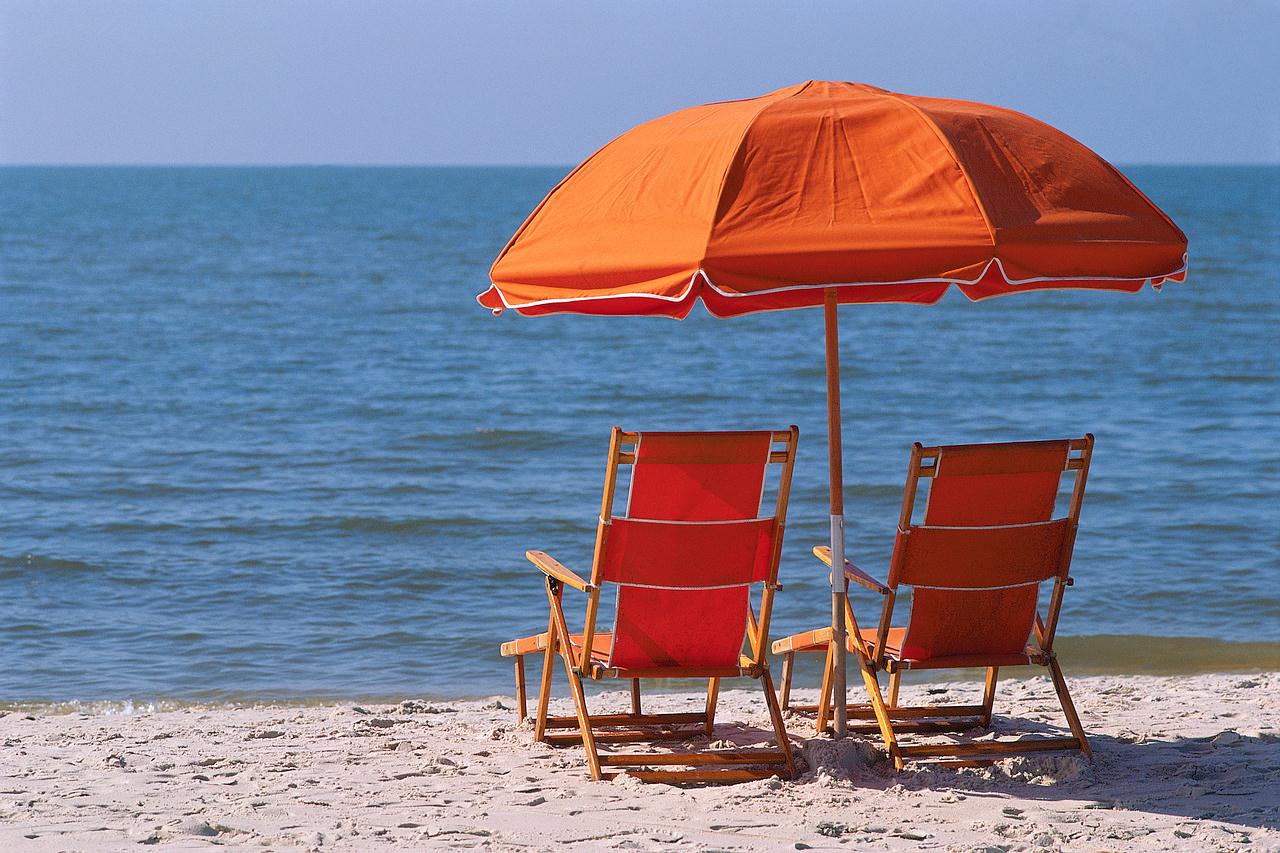 More than half the population will be taking a vacation this summer. According to FBI statistics, the number of home robberies increases 10-18% during the months of July and August. Before you head off on your much-needed time away, don’t forget to take proper precautions to keep your home safe while you’re away.
More than half the population will be taking a vacation this summer. According to FBI statistics, the number of home robberies increases 10-18% during the months of July and August. Before you head off on your much-needed time away, don’t forget to take proper precautions to keep your home safe while you’re away.1. Stop Your Mail
Nothing screams “We’re not home” like a pile of unopened mail in your mailbox. Put a hold on your mail at the post office, or ask a trusted neighbor or family member to come by a few time while you’re away to pick up your mail. Nothing deters burglars more than having someone come over a few times a day. Plus, they can water your house plants too.
2. Make Your Home Look Lived In
When you’re home, the blinds open and close, the cars go in and out of the garage, and the lights go on and off. When you’re away, the normal routine stops. Help create the illusion that you’re still home by investing in a light switch timer that turns your lamps on and off at certain times of the day. Leave your curtains or blinds exactly as you keep them normally. Move your expensive items, like cash or jewelry, out of plain sight if they’re visible from the window.
3. Pull the Plug
Unplug your television, toaster oven, coffee pot, and computer while you’re away to protect from power surges and save on your electric bill. Even while off, many of these electronics still use electricity. Disconnect your automatic garage door opener as well, so that burglars can’t open it with a universal remote.
4. Remove the spare key
Collect any spare keys hidden around your house. If a person decides to burgle your house, the first place they’ll look is under door mats, in a potted plant, or around the door frame. Instead, give a copy of your key to a trusted neighbor or nearby friend for emergencies. Make sure the key doesn't have any identifying marks on it, like your name or address.
5. Keep It To Yourself
In today’s social media world, it’s so easy to post about upcoming vacations, photos of yourself at the beach, or check-in at a vacation resort. Unfortunately, it’s not just your friends and family that can see those posts. Would-be burglars can easily check social media sites to see who’s home and who’s away. The less information you put out there, the less likely it is to reach the wrong ears and eyes.
Do you have anything you would add to our list? Let us know on our Facebook page!
Thursday, July 18, 2013
Kitchens are, without a doubt, one of the most important areas in a home. While the layout of a “perfect kitchen” will vary from person to person, the main thing that tops everyone’s wish list is plenty of work space and storage. A kitchen island adds both of these things. An island provides extra counter space and useable storage options, in the way of cabinets, drawers, or shelving.
When you build with Ball Homes, you’re able to personalize your home (and your kitchen) to meet your needs. We offer a variety of different options to make your kitchen fit your family’s lifestyle. We’ve highlighted a few design features you may want to think about when designing your kitchen.
One of the most common requests we get is to have a multi-use space where families can cook, eat, entertain, and help children with their homework. A kitchen island is the ultimate multi-tasking space, even sometimes replacing the family room. Make sure there is plenty of seating for everyone at the island, like in the Jackson II floor plan. It’s a perfect place to perch while you’re waiting for that pot to boil. To cut down on scuff marks, place a stone front on your island, like in the Baldwin floor plan.
.jpg)
.jpg)
Storage is a hot commodity in any kitchen. Make your kitchen island work for you by incorporating power outlets and built-ins into the island, like a wine rack in the Arlington II Expanded or the Coventry II.
.jpg)
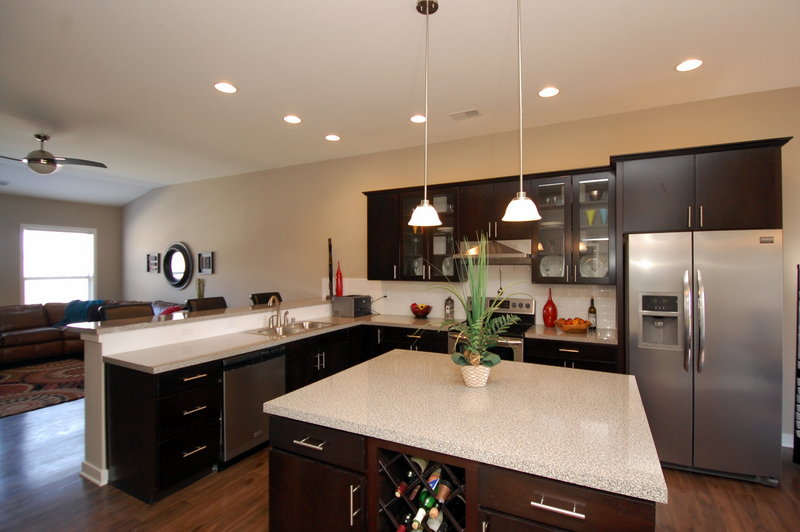
When it comes to kitchen islands, you don’t have to stick with the straight lines or square shapes. We offer a variety of curved islands which are conducive for conversation, like in our Hudson and Alexander floor plans.
.jpg)
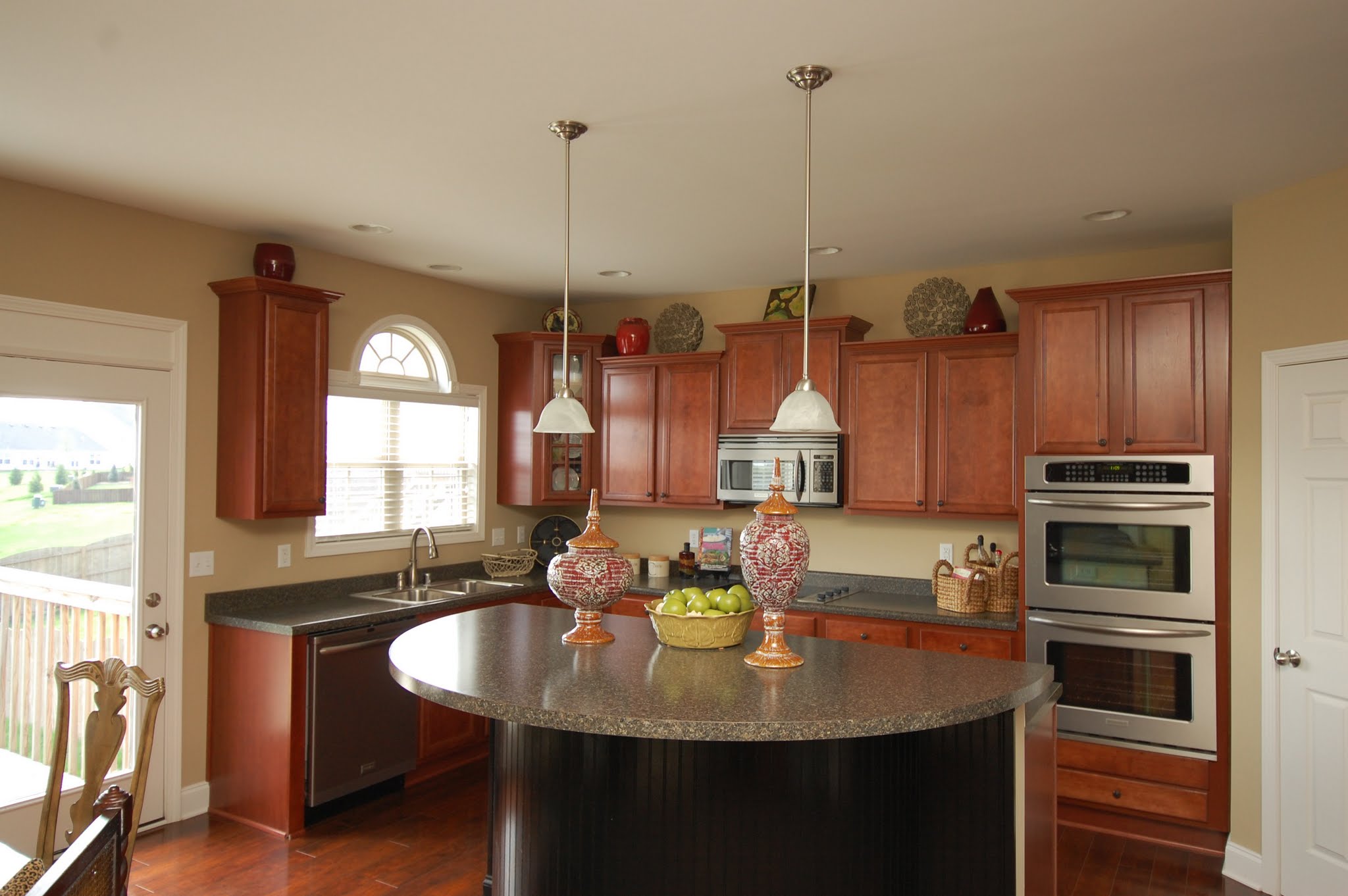
Wednesday, July 10, 2013
The spacious, yet practical Cavanaugh II plan has been a favorite among homebuyers since it was introduced into the Ball Homes collection several years ago. Taking the favorite features from that plan and adding some new design structures and options, we're now introducing the Cavanaugh II Expanded plan to our Villa Collection. This plan includes some nice updates, like a upscale butler's pantry, a drop zone option for more storage and a quiet study.
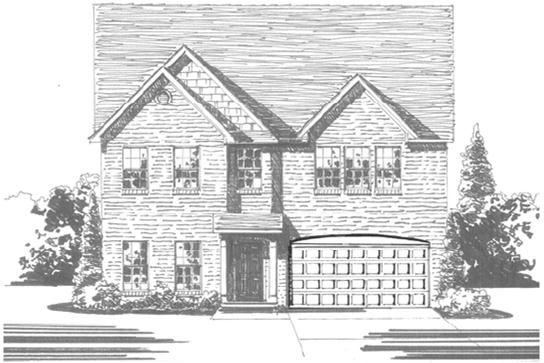
The Cavanaugh II Expanded adds 45 square feet of living space to the already roomy 3,262 square feet of living space in the Cavanaugh II plan, and several enhanced plan features.
This plan offers an redesigned kitchen layout with a butler's pantry and a large walk-in kitchen pantry, and a wider dining room. A more defined study with double doors replaces the formal living room in the original plan, and the relocated breakfast area is more clearly separated from the family room. The entry from garage to house is reconfigured to include the optional drop zone, and a tool area in the garage, while the powder room entry is relocated to the entrance hallway.
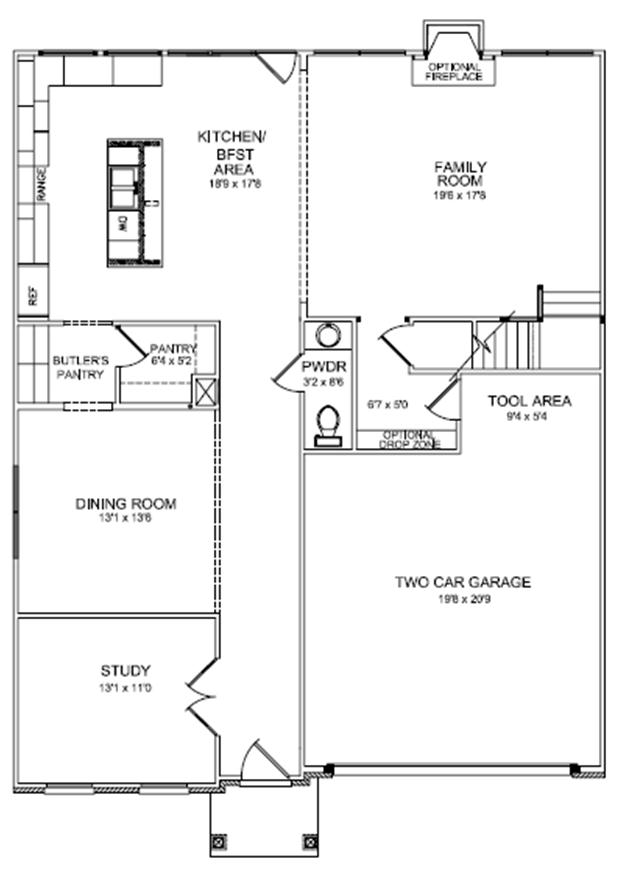 Like the Cavanaugh II, this plan includes nine-foot ceilings on the first floor, and four bedrooms and a large loft, which can also be configured as a fifth bedroom. The huge master bedroom with double tray ceiling opens to a master bath with dual vanities, a linen closet, garden tub and separate shower, and a commode enclosure. Additional luxury bath options and decorative window options are also available. The oversized wrap-around master closet has a direct door to the utility room, which is located upstairs for convenience, and features a folding counter. Four front elevations are also available.
Like the Cavanaugh II, this plan includes nine-foot ceilings on the first floor, and four bedrooms and a large loft, which can also be configured as a fifth bedroom. The huge master bedroom with double tray ceiling opens to a master bath with dual vanities, a linen closet, garden tub and separate shower, and a commode enclosure. Additional luxury bath options and decorative window options are also available. The oversized wrap-around master closet has a direct door to the utility room, which is located upstairs for convenience, and features a folding counter. Four front elevations are also available.
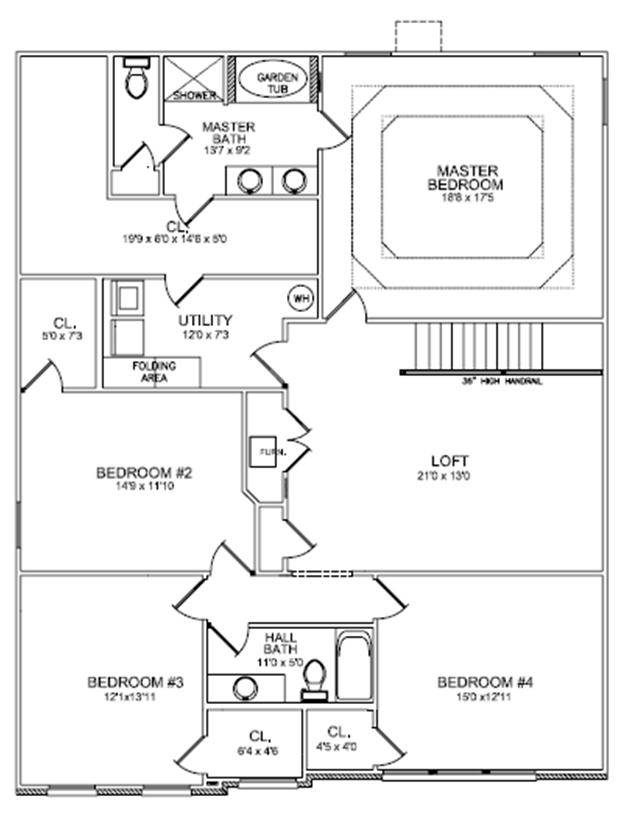
The Cavanaugh Expanded is offered in neighborhoods across Central Kentucky, Louisville, and Knoxville. Starting prices range from $205,950 to $261,950. For more information on this plan, visit our website today!
Friday, July 5, 2013

The laundry room. It's a place that we probably spend more time in than we'd really care to think about. Just because this room serves as a very cut-and-dry purpose (no pun intended), it doesn't mean that the room can't be useful as well.
A few weeks ago, we asked you what is on your laundry room wishlist. We received a lot of comments about what people love (and don't love) about their laundry rooms.
Here's the top 3 must-haves:
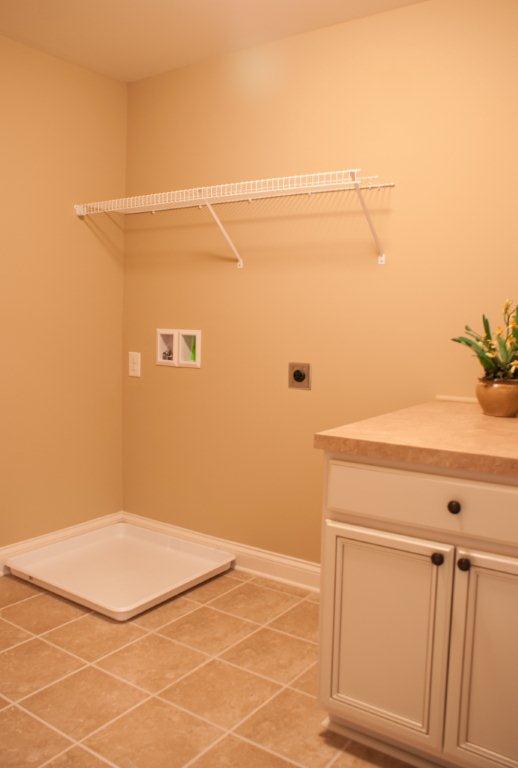
1. Folding counter
Have you ever had a hard time finding a clean surface to fold your clothes? Having a folding counter gives you a designated space to spread out and keep your clean clothes clean (and off the kitchen counter or couch). We've incorporated a folding counter into many of our floor plans, like the Hudson or the McCormick II.
2. Located on the second floor
Laundry rooms have been moving out of the basement and closer to the source of the dirty clothes. For those with two story homes, many people prefer to have their laundry rooms upstairs, like in the Cavanaugh II or Livingston plans. For added convenince, we've also started including a doorway from the master closet for easier access to put freshly laundered clothes away.
3. Mudroom
If you're not able to have a laundry room on the second floor, many people prefer to have a laundry room/mud room located near the garage entry. These helpful buffer zones allow you to have a drop off location for all the shoes, gym bags, and sports gear that tends to accumulate near entrances and exits. Our popular Preston and Hartford II floor plans allow for customization of your mudroom, including a boot bench or utility sink.
