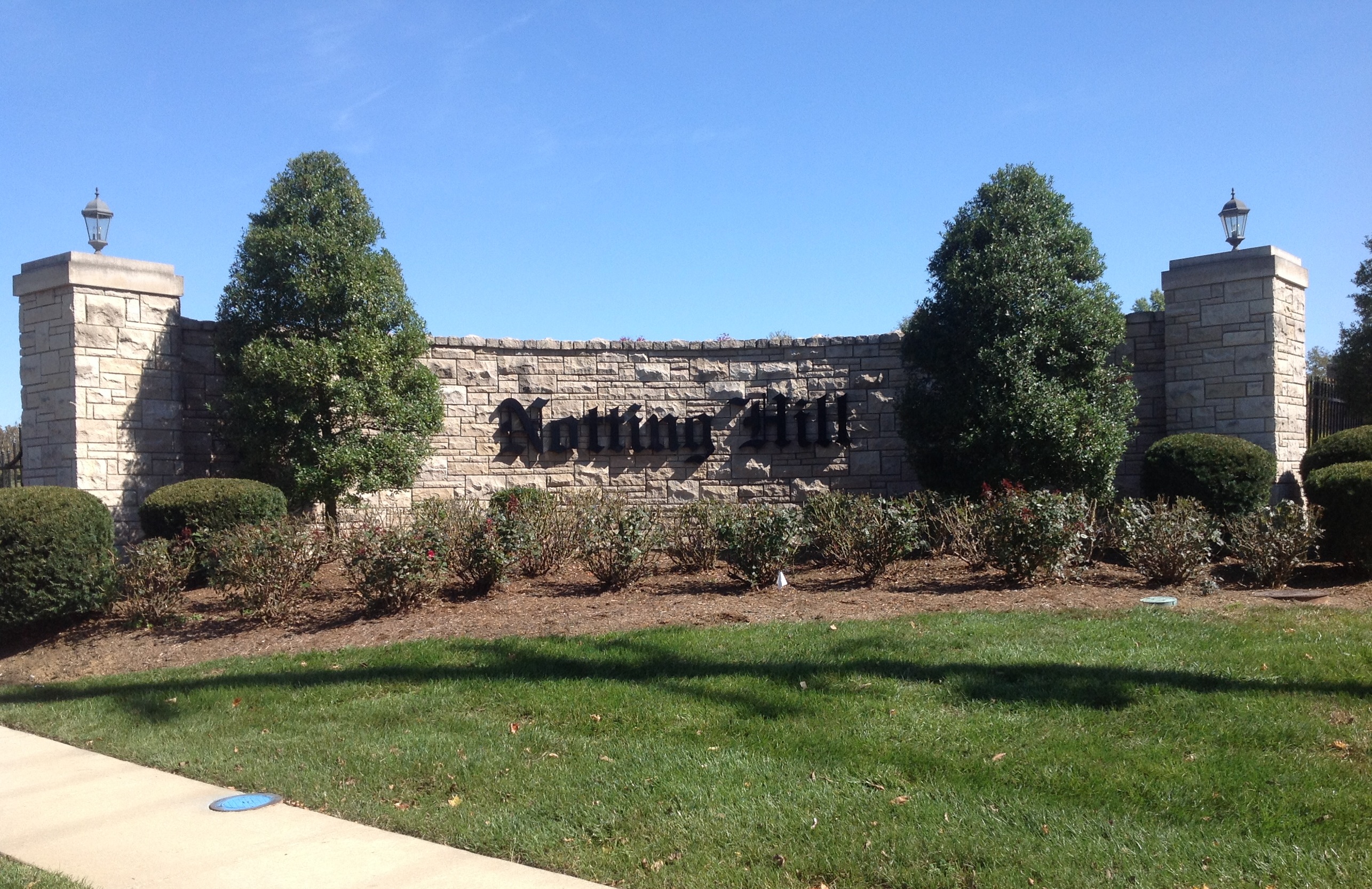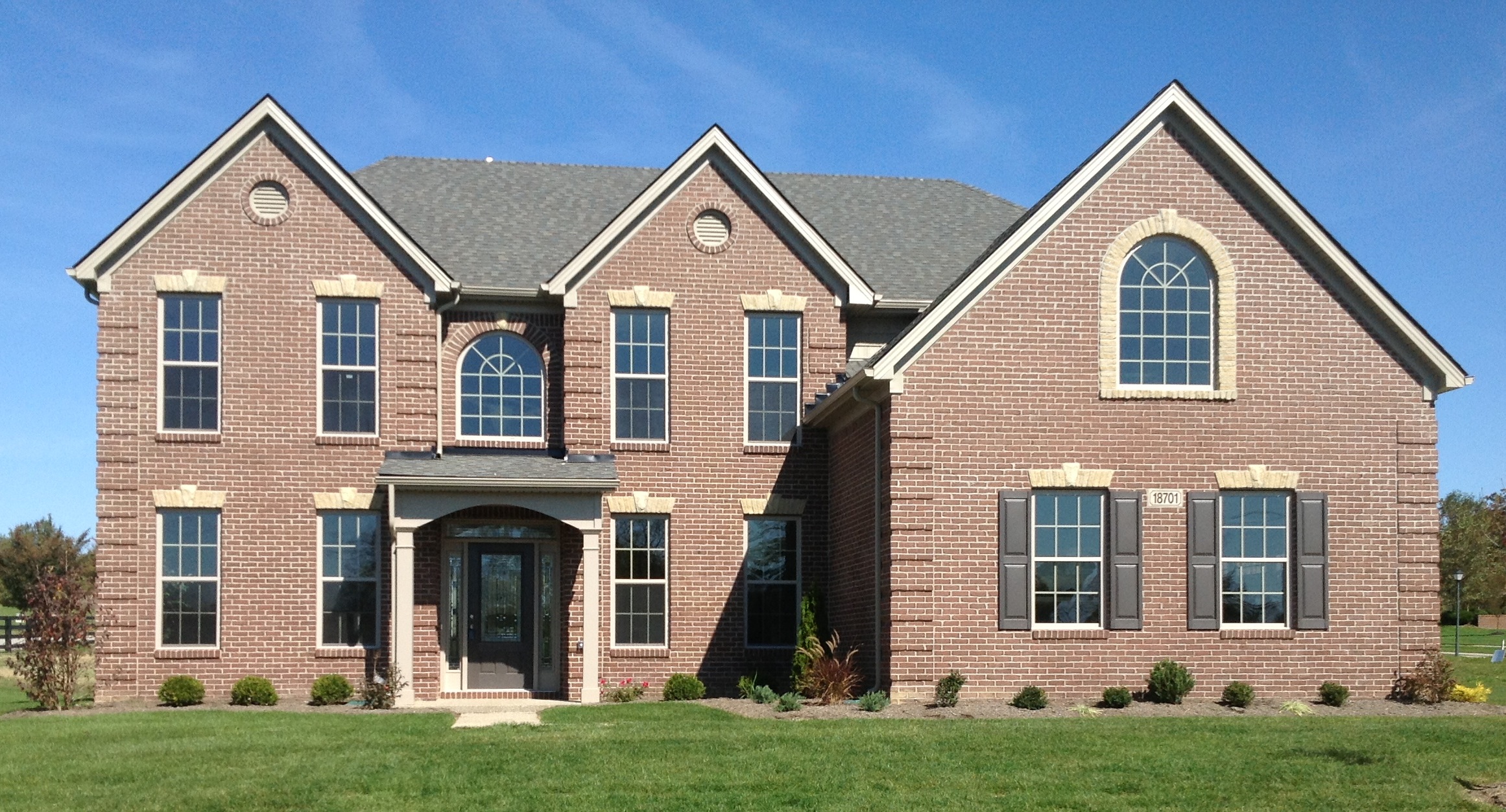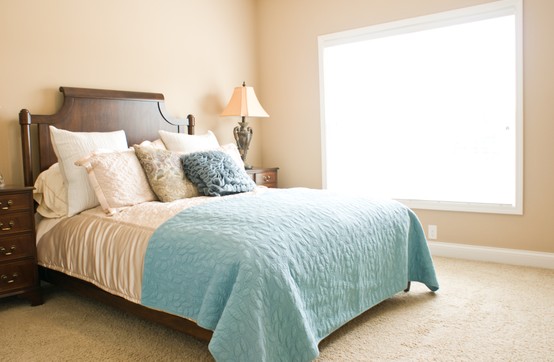Tuesday, November 20, 2012
Autumn’s beautiful array of oranges, reds, yellows have given way to bare branches and tree limbs. Now that most of the leaves have fallen off the trees, it’s time to decide what you’re going to do with them. Here are a few things you can do now to insure you keep your lawn healthy through the coming winter months.
1. Get your leaves off the lawn. Even a light layer of leaves will compact under winter snows, depriving lawn grasses of light and air and encouraging the growth of snow mold and other turf diseases. You can use them now for mulch, add them to your compost or stockpile them for future use.
2. Make sure you clear all the leaves off your driveway and sidewalks. Leaves create slippery conditions for drivers and bike riders when it rains. Mounds of leaves can also clog local storm drains, creating dangerous high water conditions on roadways during a heavy downpour.
3. If you decide to use leaves for mulch, use your lawn mower to chop them into fine pieces and add them to your compost pile or flower beds. Leaves are nutrient-rich, which are perfect around newly installed plants to maintain soil warmth and permit better root growth. Spread leaves across bare soil areas to prevent erosion or apply them to established gardens after the ground has frozen to prevent frost heave and premature soil warming in early spring.
4. Participate in your local communities’ leaf service. Many cities offer a short-term service of delivering your leaves to a specific site at no charge. The site will compost the leaves for municipal use or sale to residents. This may be your best bet to keep your fall cleanup ecofriendly if the amount of leaves on your property overwhelms your ability to use them in your own landscape. Some cities offer a pick-up service, while others have a drop-off location. For information on this service in your community, visit the local government website for Lexington, Louisville, and Knoxville.
5. Use the leaves in your holiday decorations. Decorate your home with the Fall foliage by adding whole leaves to your table decorations or wall art.
Monday, November 12, 2012
Today's blog comes from Michelle Schnell-Gammons, a Realtor and Ball Homes Specialist with Prudential Parks & Weisburg in Louisville.
Ball Homes’ newest model home in Louisville is the Hudson Plan, which is part of the Traditions floor plans. This model home is located in the Notting Hill subdivision. Notting Hill is located just off Shelbyville Road in Eastern Jefferson County bordering the Shelby County line, in close proximity to some of Kentucky’s beautiful horse farms. Notting Hill features larger lots than other subdivisions and all brick homes.
 The Hudson model is a 3,410 sq. ft. home with a soaring great room complete with a stone to ceiling fireplace with book shelves, all of which open into the kitchen, featuring a large, island and walk-in pantry. This home has a first floor guest suite, with private bath access, perfect for an out of town guest. The second floor has an open loft area for extra TV space or relaxing, 2 other bedrooms in addition to the Grand Master Suite complete with a sitting area, 2 separate walk-in closets, large walk-in shower and a garden tub for soaking the day away.
The Hudson model is a 3,410 sq. ft. home with a soaring great room complete with a stone to ceiling fireplace with book shelves, all of which open into the kitchen, featuring a large, island and walk-in pantry. This home has a first floor guest suite, with private bath access, perfect for an out of town guest. The second floor has an open loft area for extra TV space or relaxing, 2 other bedrooms in addition to the Grand Master Suite complete with a sitting area, 2 separate walk-in closets, large walk-in shower and a garden tub for soaking the day away.

The model home is open Monday through Thursday from 2pm-5pm and Saturday-Sunday 1pm-5pm. Stop by the Hudson model home to speak with a Ball Homes Sales Representative today!
Thursday, November 8, 2012
One of the top trends of 2012 in new home construction was the addition of multigenerational living spaces, according to the National Association of Home Builders. When building a home meant to house more than one generation, there needs to be a different design than for a traditional single-family home. Whether it's because more are children returning home after college or more parents are moving in with the family, multigenerational homes are increasing in popularity.

We at Ball Homes keep ahead of the trending designs and have been offering this type of living in many of our most popular floor plans. Many of our floor plans offer a wide variety of options to meet the needs of today’s families. From optional first-floor guest suites to finished basements with full baths, our floor plans are designed around what you, the buyers, want and need from your home.