Wednesday, January 29, 2014
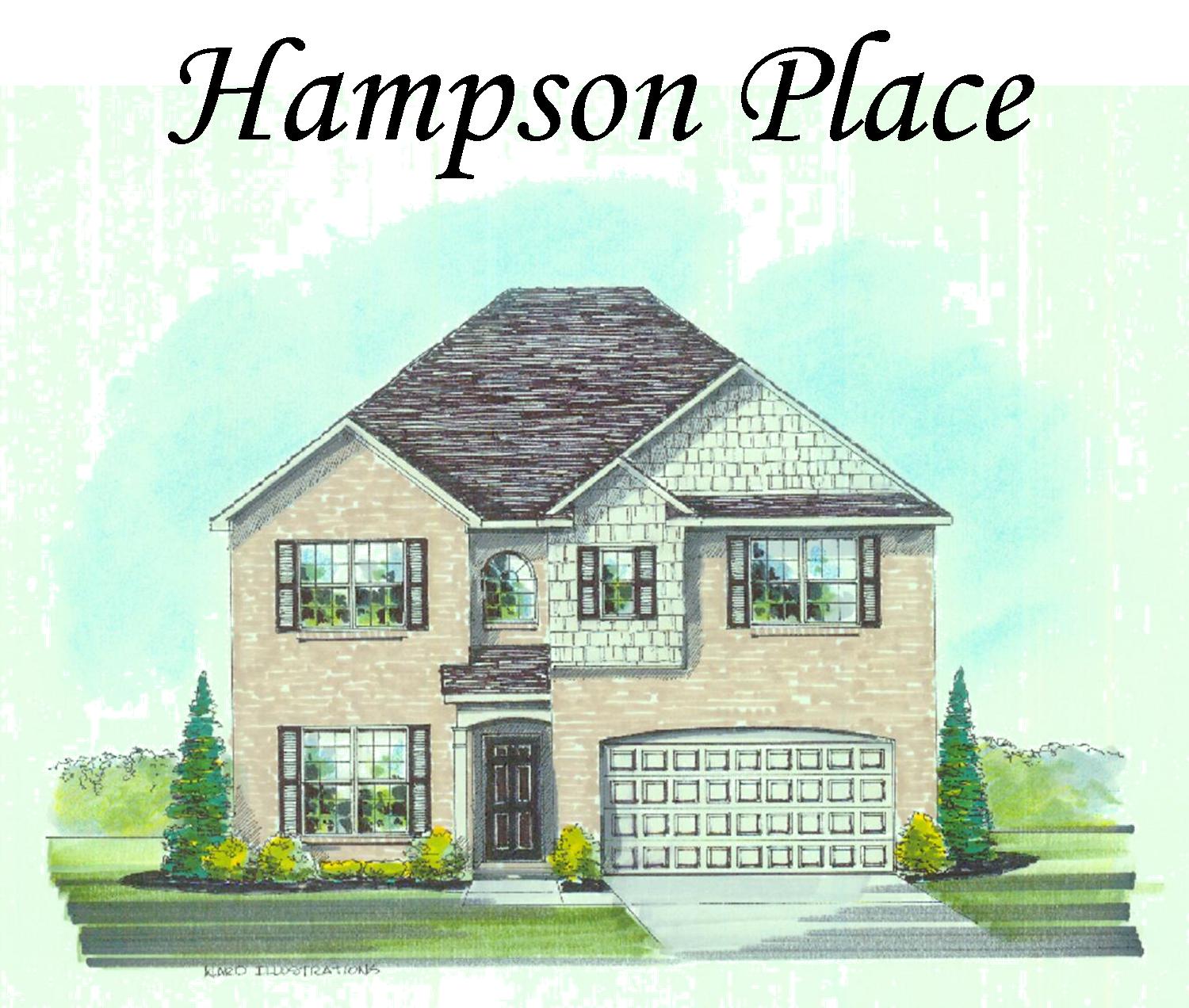
Ball Homes are now available in Hampson Place, our newest Knoxville location. Hampson Place offers sixteen floor plans priced starting in the low 200's, with sizes ranging from 1,939sf to 4,067sf in the Bearden area of west Knoxville. Homeowners enjoy close proximity to downtown Knoxville and the University of Tennessee, Interstate 40, Interstate 75, and the Pellissippi Parkway, the West Town Mall and other shopping, and restaurants.
An Albany model is under construction on lot 3, showcasing one of our newer large two story plans. At 3074 square feet, the Albany offers up to five bedrooms, three and a half baths, and a covered patio and second story covered deck. Designed with large families in mind, this design features open gathering spaces in the family areas of the home, and a private retreat in the master suite with sitting room and covered deck access.
More information is available by calling 865.329.6919 or from any Ball Homes Specialist.
To reach Hampson Place, take I-40 to exit 378A to N. Cedar Bluff Road. Turn left onto N. Peters Road. Continue onto Ebenezer Road. Turn left onto Nubbin Ridge Road. Continue on Nubbins Ridge Rd for approximately 2 miles, neighborhood will be on the right.
Thursday, January 16, 2014
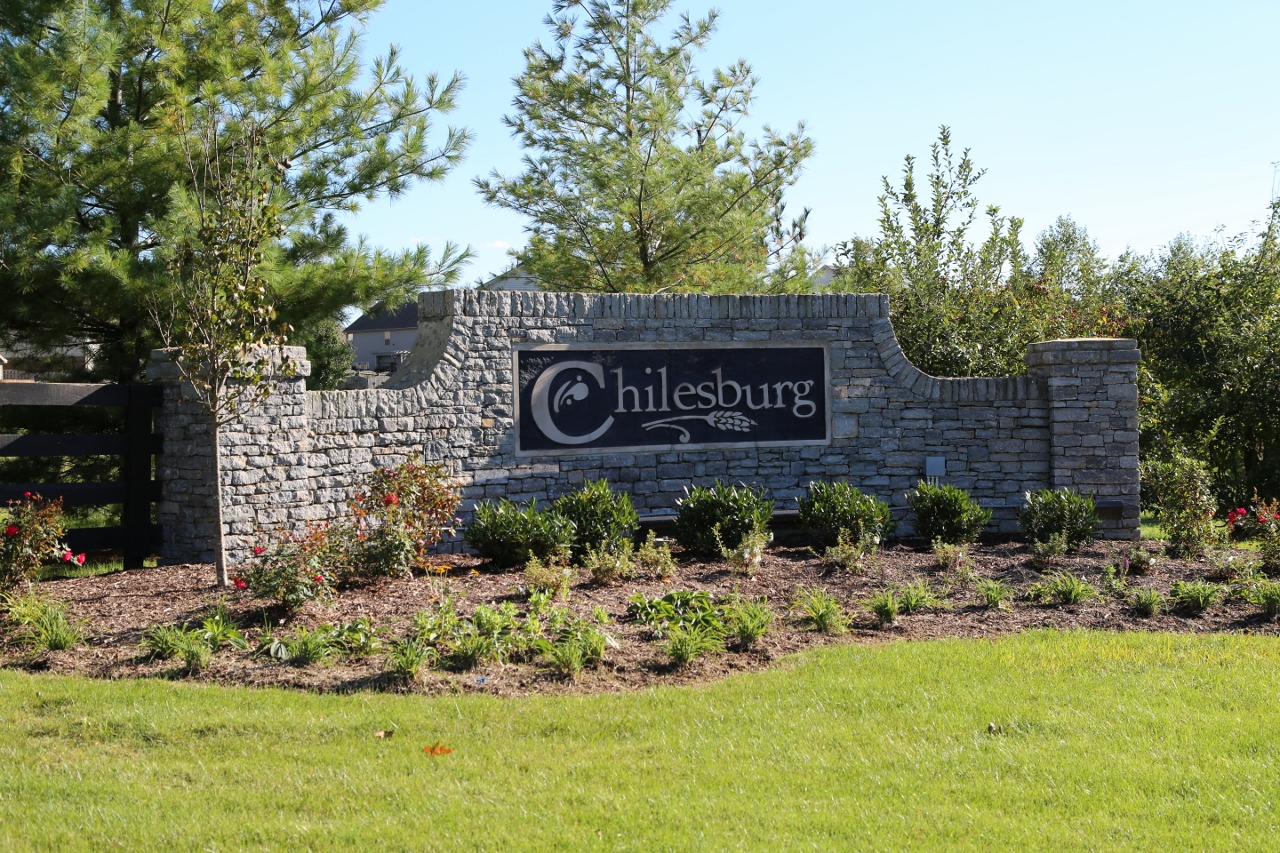 Ball Homes has released the final remaining homesites in Chilesburg Landing and Chilesburg Trace. More than 70 lots have been released for sale within the two communities and they offer 49 different floor plans, including selected Villa and Traditions plans. Lots typically range from forty-five feet to sixty feet, with homes ranging from 1500sf to over 3500sf. Homes include two car garages or larger, three to five bedrooms, with many flex room and loft options available. Prices start at $169,950 in Chilesburg Trace and $209,900 in Chilesburg Landing, at time of release.
Ball Homes has released the final remaining homesites in Chilesburg Landing and Chilesburg Trace. More than 70 lots have been released for sale within the two communities and they offer 49 different floor plans, including selected Villa and Traditions plans. Lots typically range from forty-five feet to sixty feet, with homes ranging from 1500sf to over 3500sf. Homes include two car garages or larger, three to five bedrooms, with many flex room and loft options available. Prices start at $169,950 in Chilesburg Trace and $209,900 in Chilesburg Landing, at time of release.
For more than a decade, the Chilesburg subdivision in Lexington has been a flagship community, boasting the first Ball Homes model village, as well as one of the first communities built with newer design trends, including boulevards, open spaces, pocket parks, and walking trails. With the subdivision amenities and the award winning floor plans, many homeowners have wanted the opportunity to live in such a desirable neighborhood. "The demand for the Chilesburg subdivision remained strong, even during the softening of the market," said Realtor Mike Wheatley, the Sales Team Manager for Central Kentucky. "Home values in Chilesburg remained steady, and in some cases even appreciated, even as other markets remained stagnant or depreciated."
To learn more about Chilesburg Landing or Chilesburg Trace, visit an open house or contact a Ball Homes Specialist.
Monday, November 25, 2013
With new lots opening in Chilesburg Landing, we've also released a new Traditions floor plan into the Ball Homes collection, the Hemingway.
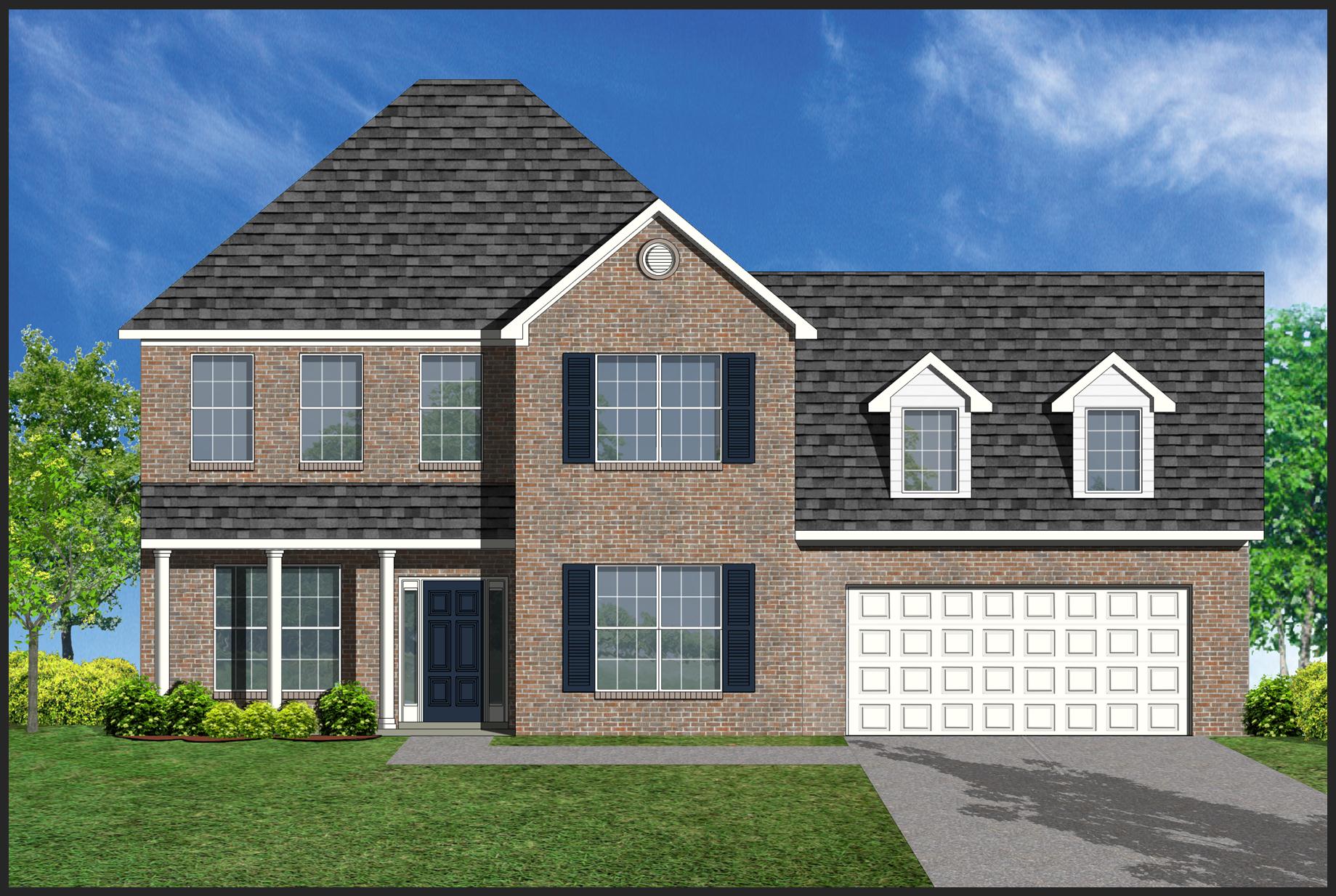
The Hemingway is one of our largest Traditions floor plans with space and features to meet any need. The first floor includes a large flex area off the front entryway, an open concept dining room, kitchen and family room, with the option for a corner fireplace. Off the kitchen is a pocket office with access to the powder room and the utility room with a large folding area. The first floor master suite is off the family room and features various luxury bath options, including dual vanities, enclosed commode, custom-tiled shower, spacious garden tub, and a room-sized master closet.
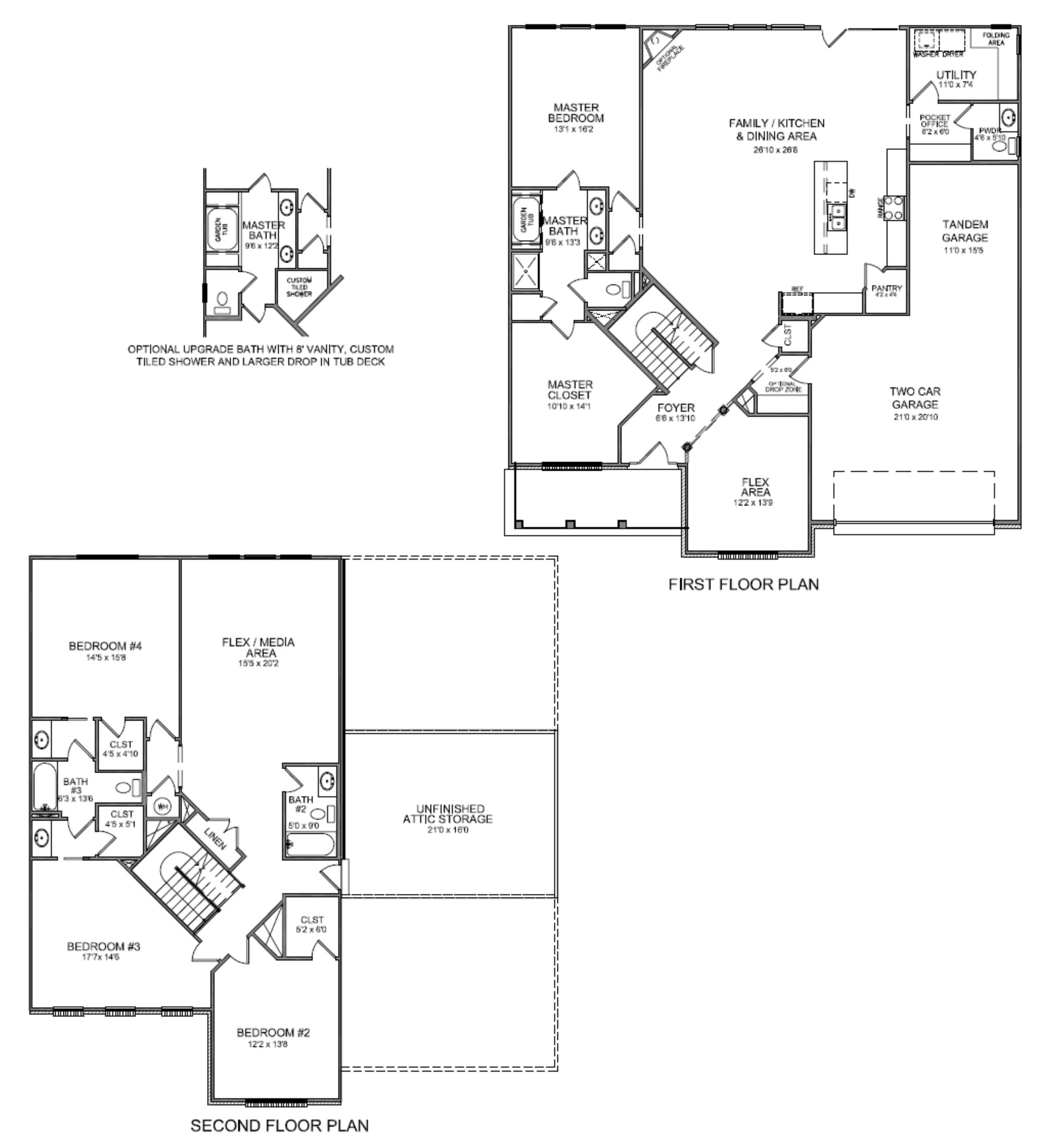
Upstairs, enjoy a flex area that can be converted into a media room, extra family room, or play area. Each of the upstairs bedrooms include a spacious walk-in closet and bedrooms 3 and 4 share a convenient Jack-and-Jill style bathroom. Also included upstairs is access to unfinished attic storage space over the garage.
Currently, this floor plan is available in our Chilesburg Landing community. For more information on this floor plan, or any in the Ball Homes collection, visit our website or contact a Ball Homes Specialist today!
Tuesday, November 19, 2013
 New homesites in Chilesburg Landing were released for sale on November 19th, with four sales already underway. Chilesburg Landing offers more than two dozen of our Traditions floorplans, plus selected Villa plans, on homesites that are typically sixty feet wide, with plans ranging from 1993 to 3500 square feet. Homes include two car garages or larger, three to five bedrooms, with many flex room and loft options available. Homes in the Landing include an upgraded amenity package. Home base prices range from $209,900 up to $275,900 at the time of release. To learn more about Chilesburg Landing, visit an open house or contact a Ball Homes Specialist.
New homesites in Chilesburg Landing were released for sale on November 19th, with four sales already underway. Chilesburg Landing offers more than two dozen of our Traditions floorplans, plus selected Villa plans, on homesites that are typically sixty feet wide, with plans ranging from 1993 to 3500 square feet. Homes include two car garages or larger, three to five bedrooms, with many flex room and loft options available. Homes in the Landing include an upgraded amenity package. Home base prices range from $209,900 up to $275,900 at the time of release. To learn more about Chilesburg Landing, visit an open house or contact a Ball Homes Specialist.
Tuesday, July 2, 2013
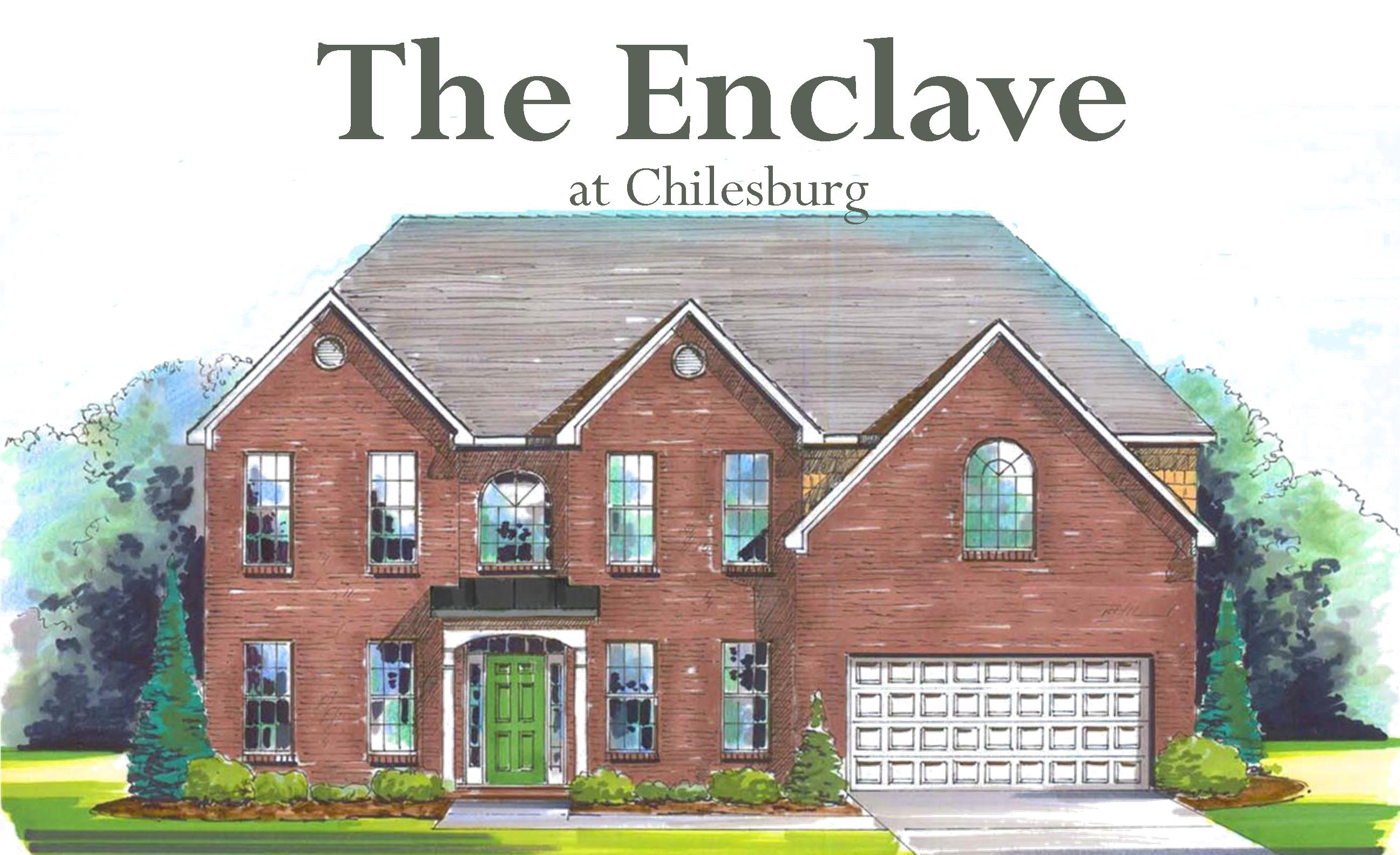 The much-anticipated release of the Enclave at Chilesburg arrives today!
The much-anticipated release of the Enclave at Chilesburg arrives today!
The Enclave will offer upscale homes with larger lot sizes and an abundance of green space. These mostly brick homes will range from 2000 to 3500 square feet and include an enhanced amenity package. Amenities include upgraded flooring and trim packages. Twenty-one plans are offered, and can be customized from many layout options. Starting prices will begin around the $250's and range to the lower $300's, with basement options available.
This unique neighborhood design includes approximately sixty percent of the total acreage set aside as green space and common areas. Pedestrian walks have been constructed as a natural alternative to concrete sidewalks at the street. Greenspace, common areas, and unenclosed lawns will be maintained by the Home Owners Assocation.
Located just off Chilesburg Road in the Richmond Road corridor, The Enclave offers great access to east end amenities and shopping at Andover and Hamburg, plus convenient access to I-75.
For more information, contact any Ball Homes Specialist at 859.245.1179.