Thursday, July 18, 2013
Kitchens are, without a doubt, one of the most important areas in a home. While the layout of a “perfect kitchen” will vary from person to person, the main thing that tops everyone’s wish list is plenty of work space and storage. A kitchen island adds both of these things. An island provides extra counter space and useable storage options, in the way of cabinets, drawers, or shelving.
When you build with Ball Homes, you’re able to personalize your home (and your kitchen) to meet your needs. We offer a variety of different options to make your kitchen fit your family’s lifestyle. We’ve highlighted a few design features you may want to think about when designing your kitchen.
One of the most common requests we get is to have a multi-use space where families can cook, eat, entertain, and help children with their homework. A kitchen island is the ultimate multi-tasking space, even sometimes replacing the family room. Make sure there is plenty of seating for everyone at the island, like in the Jackson II floor plan. It’s a perfect place to perch while you’re waiting for that pot to boil. To cut down on scuff marks, place a stone front on your island, like in the Baldwin floor plan.
.jpg)
.jpg)
Storage is a hot commodity in any kitchen. Make your kitchen island work for you by incorporating power outlets and built-ins into the island, like a wine rack in the Arlington II Expanded or the Coventry II.
.jpg)
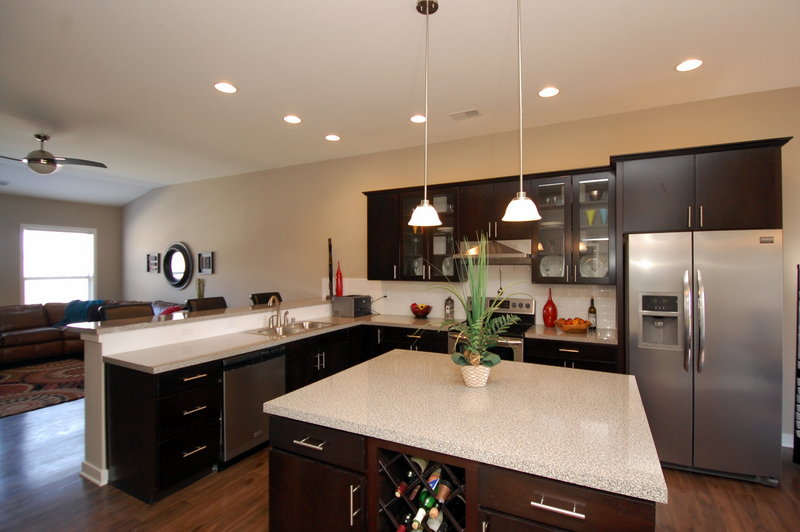
When it comes to kitchen islands, you don’t have to stick with the straight lines or square shapes. We offer a variety of curved islands which are conducive for conversation, like in our Hudson and Alexander floor plans.
.jpg)
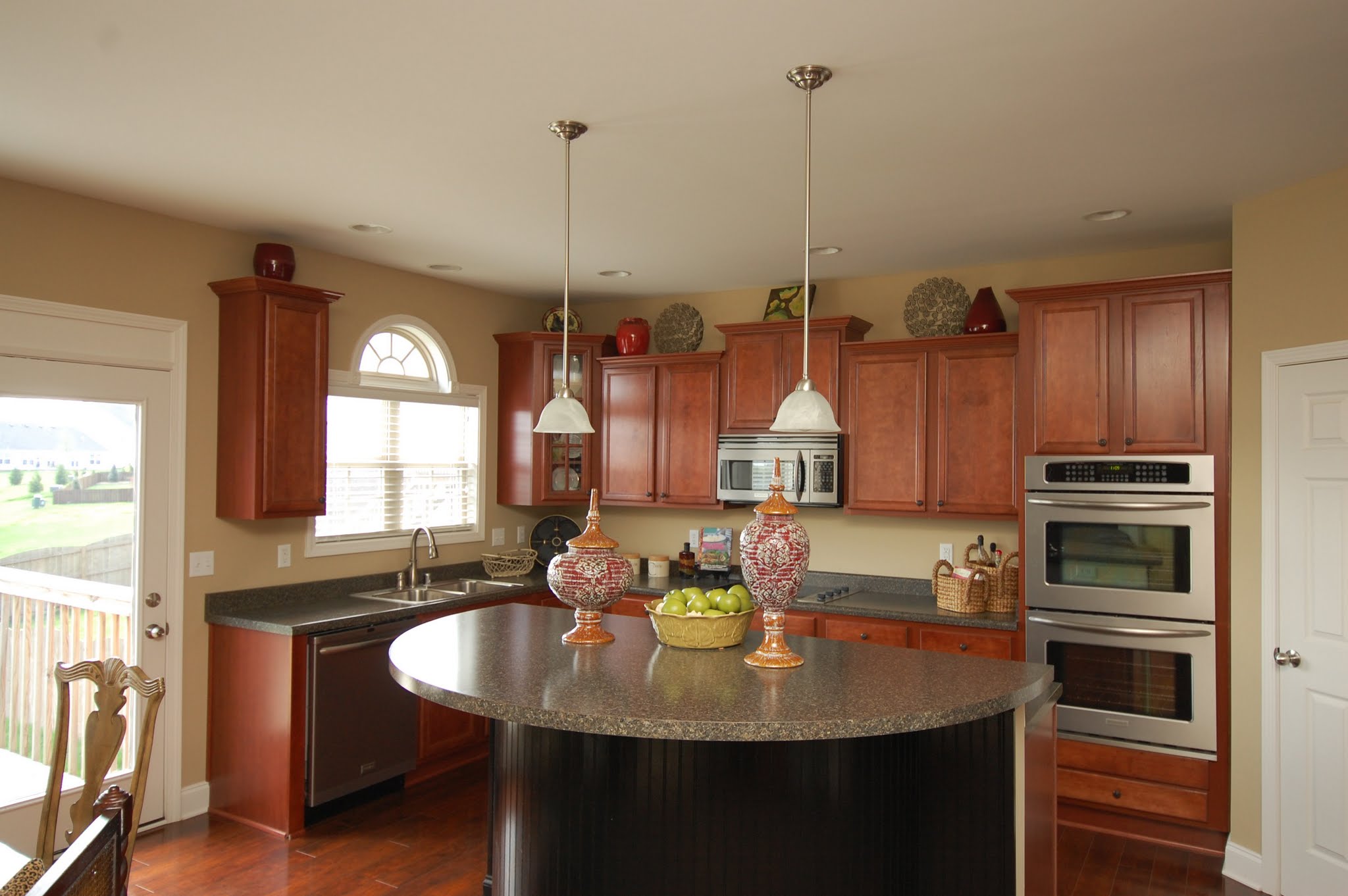
Thursday, December 27, 2012
The floor plan is the heart of constructional drawings. From the type of house to the size of the house, a floor plan reveals area, structure, stair location, door and window locations, room layout and so much more. Floor plans can be confusing at first glance, so here are a few pointers to help you understand what you’re seeing.
For starters, look at the floor plan as a whole. The floor plan is drawn from a perspective view, which means that it’s as if the roof has been lifted off and you’re looking down into the house from a bird’s eye view.
Next, locate the front entrance to the house. Visualize opening the front door and walking through the house. Follow the flow down the halls and walk spaces. Go to each room on the floor plan. The living area, kitchen, dining area, bathrooms and bedrooms are all marked, as well as any special rooms such as the utility room or office, like this example shown of the Manhattan Expanded floor plan. Below the room label is the room dimensions. It is listed in feet and inches with the width first and the length second.
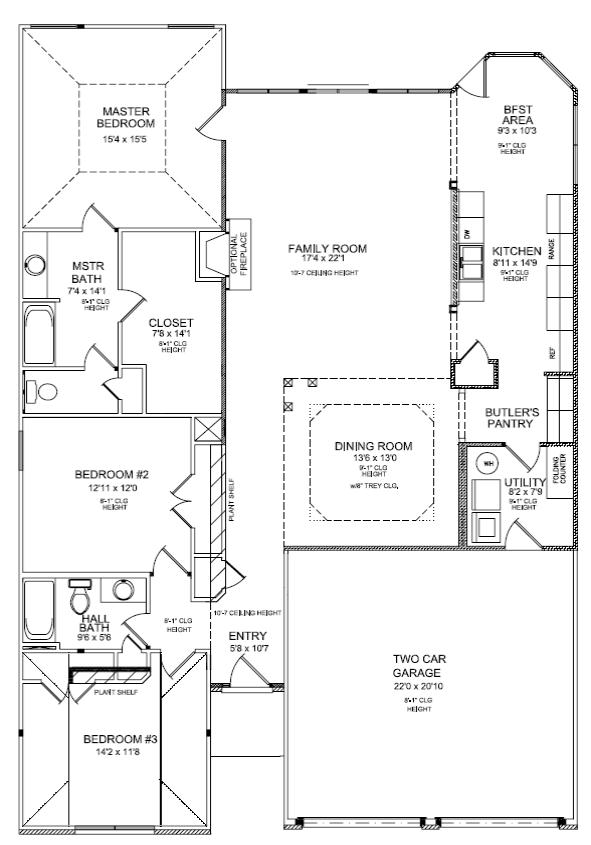
Doors and windows are two of the most important elements shown on a floor plan. Each door and window is given a location and size. Windows are shown with three parallel lines in a wall and doors are typically shown as a straight line perpendicular to a wall and an arc that connects this line to the wall. The great thing about showing a door like this is that you’ll know which side has the hinges and which room the door opens into. This is good to keep in mind as you think about furniture placement.
The next thing to look for is ceiling height. Some plans will have the ceiling dimensions on the plan itself, underneath the room dimensions. Other plans will have symbols on them. For example, in the Cavanaugh II floor plan, the master bedroom has a double trey ceiling marked with two squares of dotted lines. Other plans, like the Monroe plan, have vaulted ceilings marked by crossed dotted lines.
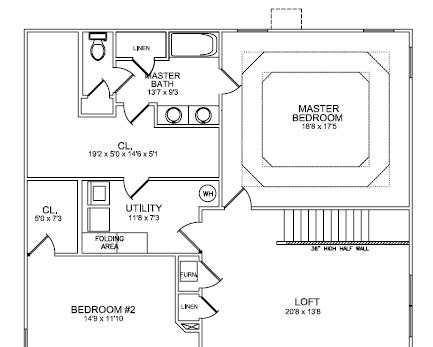
Wednesday, November 28, 2012
Smart Buyers can save money in energy and maintenance costs by choosing newly constructed homes, even over homes that are just a few years old.
Today’s new can peform as much as 50% better than the average existing home, which means lower monthly utility bills. Energy Smart Ball Homes are better insulated, more tightly constructed, and more efficiently heated and cooled than older homes.
New Ball Homes include warranties that protect the buyer from unexpected maintenance bills. Existing homes can come with hidden costs, like a roof or furnace replacement in the first few years of ownership, or a major appliance replacement.
These days, good design is value-conscious. New Ball Homes offer better use of space, with more finished area over the garage, less empty second story space, and better overall value than designs from just a few years ago.
Buyers who choose a newly constructed Ball home get the advantage of the most popular floorplans and options on the market today, and a professionally selected décor. Buyers of existing homes get the colors and products chosen to suit the taste of the previous owners.
Newly constructed Ball Homes have a brand new, never-been-lived in kind of clean and freshness (especially in the tubs, showers, appliances, and carpet) that a home that has been lived for years can’t match.
Colors and design trends come and go, and newly constructed Ball Homes offer the benefits of today’s preferences in colors, textures, and design. Older homes often have dated color schemes, designs that have gone out of style, or a mismatch of styles from being updated over time.
The luxury options available in all price ranges of new homes far exceed what was being built even ten years ago, especially when it comes to kitchens and master baths.
Extra storage, flexible use rooms, and downstairs guest suite options are all on the list of preferred features these days. Kitchen islands and breakfast counters are popular, as are built-ins like bookcases, desks, and TV connections above fireplaces. Outdoor living spaces like covered porches and patios are in high demand. New Ball Homes have the advantage of these preferred features, which most older homes just can’t offer.
Buyers of new Ball Homes have the advantage of being able to move into a home that is just the way they want it. By contrast, buyers of existing homes often face a long process of updating an older home while trying to live in it, which can be time-consuming, inconvenient, and full of unknown expenses.
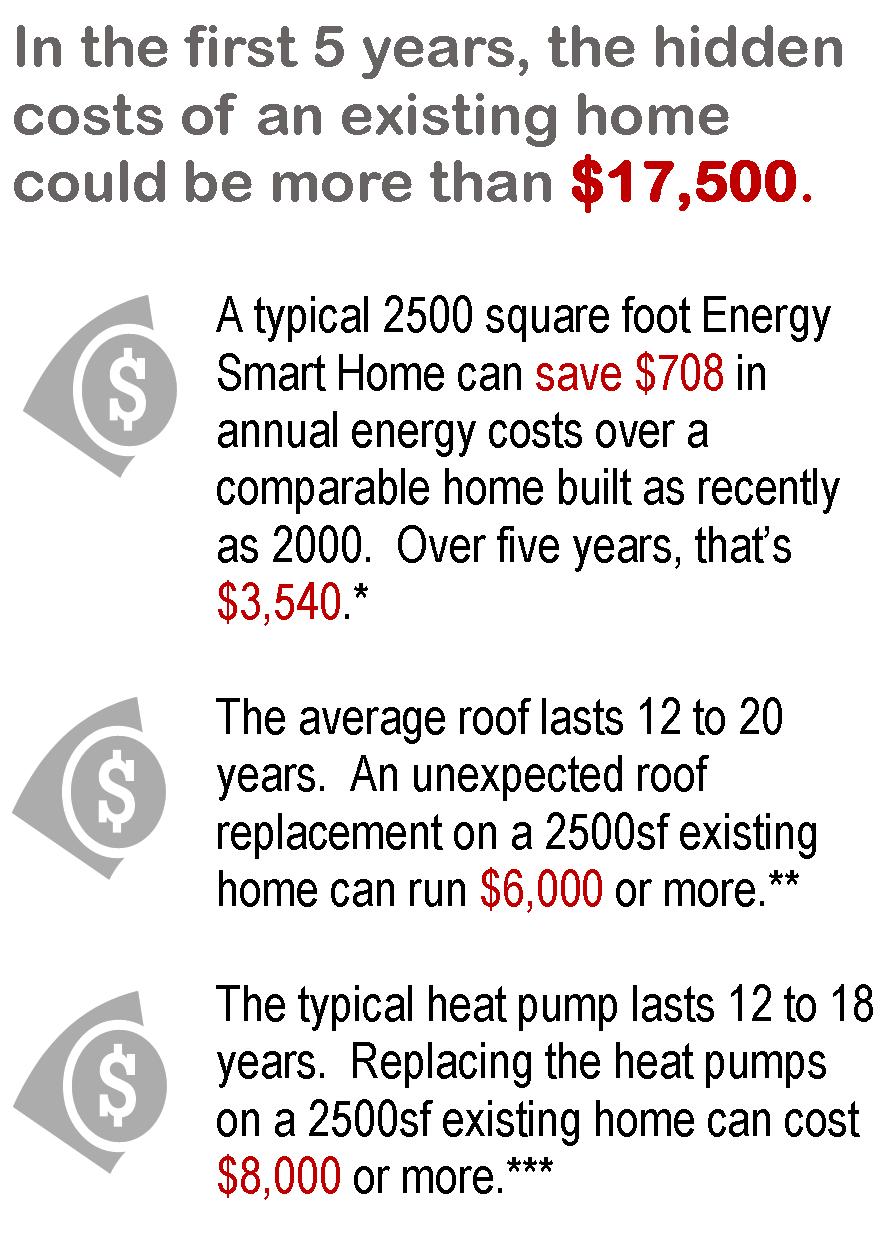
* Based on comparison of an actual 2586sf home built to 2012 Energy Smart standards with a HERS score of 83 and estimated annual energy costs of $1477. Compared to a simulated 2586sf home built to typical 2000 standards with a HERS score of 138, with an estimated annual energy cost of $2185. Annual savings of $708 over 5 years total $3,540. **Material and labor estimate for shingled roof replacement on a 2500sf home as estimated by area building professional. ***Based on estimate by area HVAC professional for a 2500sf home with two units, using existing ductwork and efficiency standards comparable to new homes.
Tuesday, November 13, 2012

At Ball Homes, we are committed to increasing the energy performance of each of the homes we build. That is why we are one of the first builders in the nation to adopt the RESNET Energy Smart program. As a member of the program, each of our homes is individually inspected by a member of a national network of independent energy raters and given a score based on its energy efficiency. For more information on the program, read this previous blog post.
It is important for us to give our customers a quality, energy efficient home that is more affordable to maintain, more comfortable, and have a higher value than other homes. A more energy efficient home allows homeowners to have a lower cost of ownership and could allow them to get a higher resale price when it comes time to sell.
In order to pass important information onto our customers, we have to make sure our Ball Homes Specialists have up-to-date information on the construction processes of our homes. On Monday morning, Lexington Ball Homes Specialists met with Alex Carter, an independent Energy Rater, to go through one of our new construction homes and educate them on what a rater looks for in a home. Agents were able to ask questions and physically see what Ball Homes is doing to be a leader in the Energy Smart program. Alex was able to give great information to our Sales Team that we can pass on to our customers. For more information on the Energy Smart Program, contact a Ball Homes Specialist today!
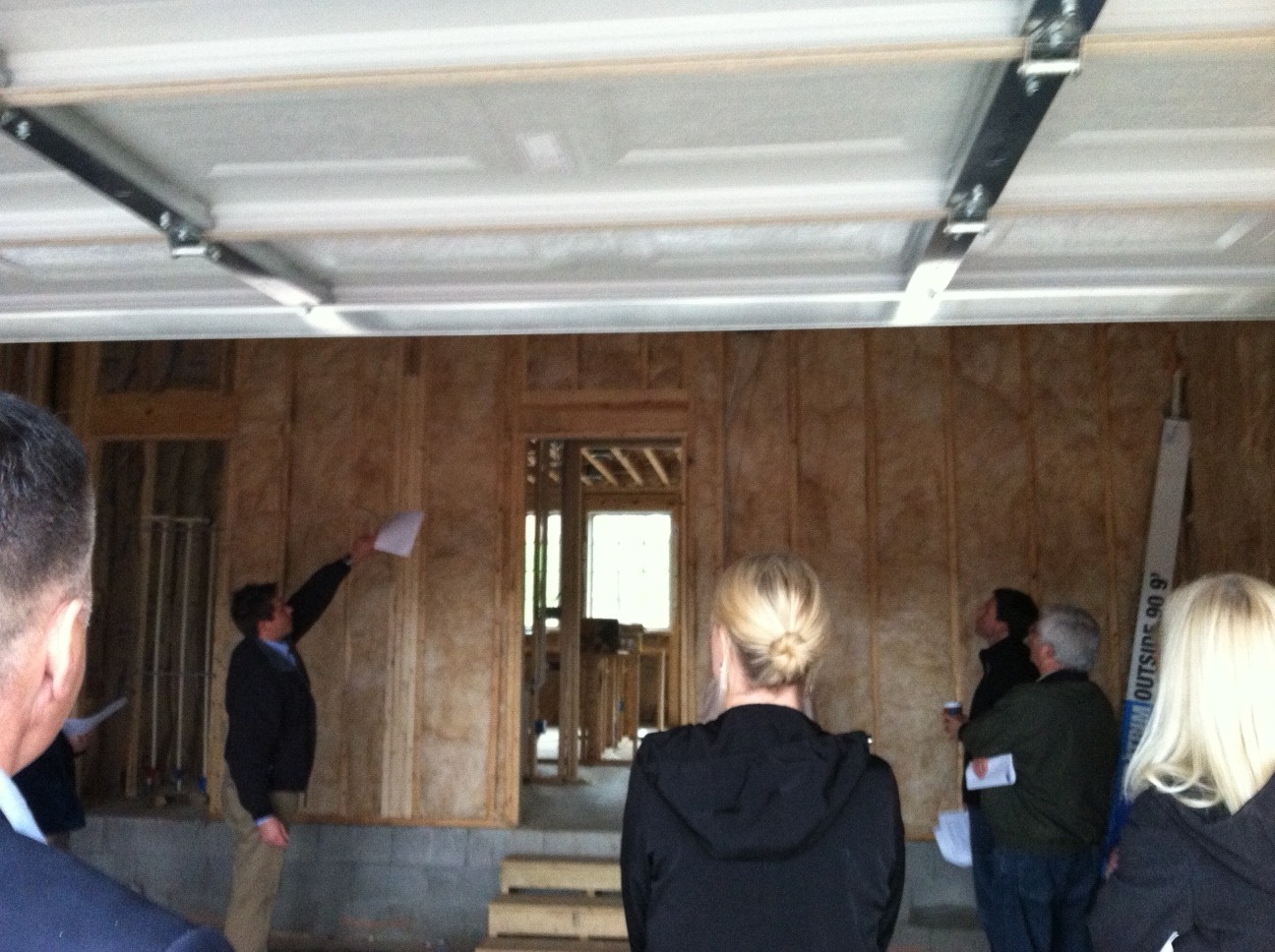
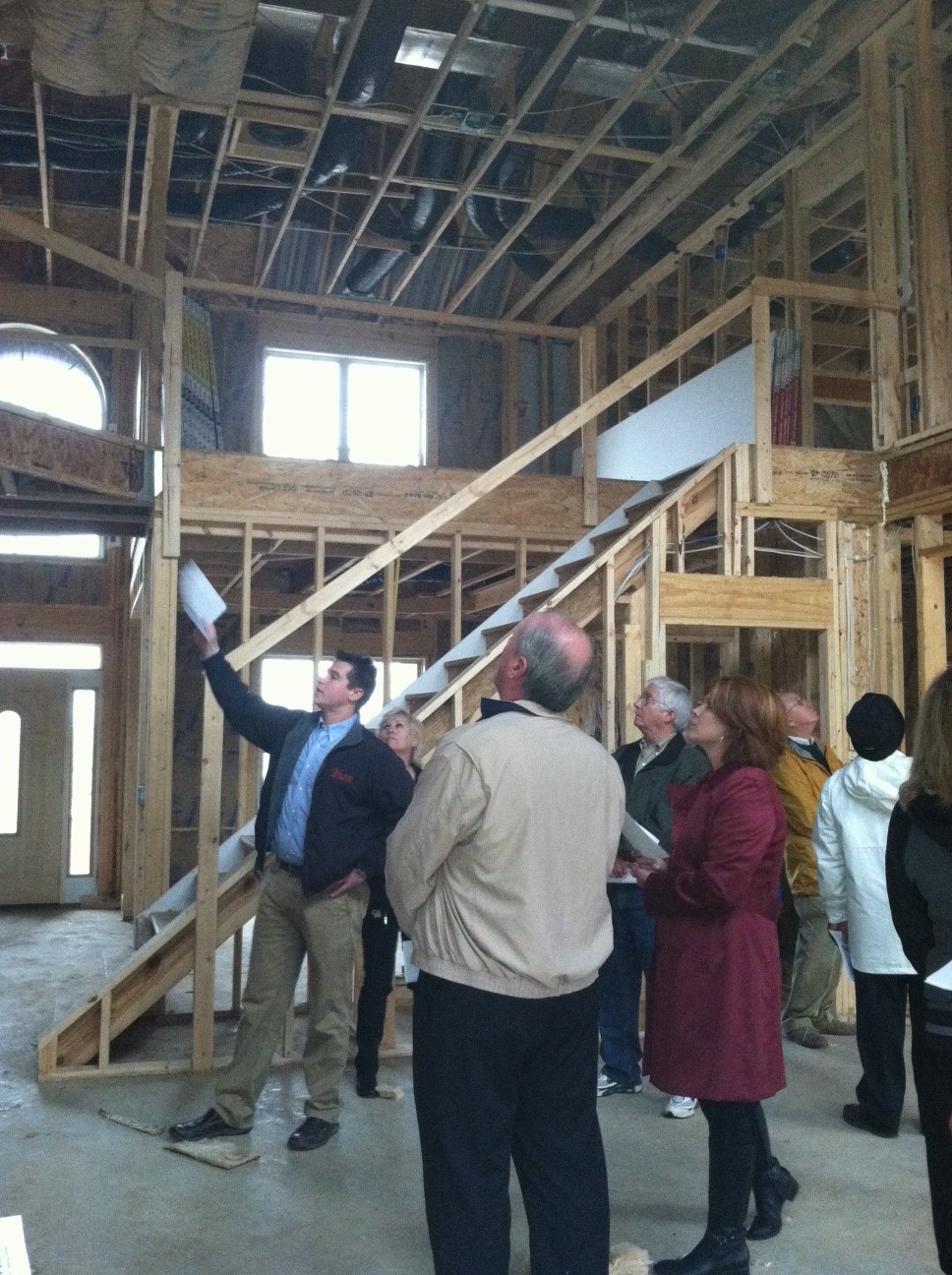
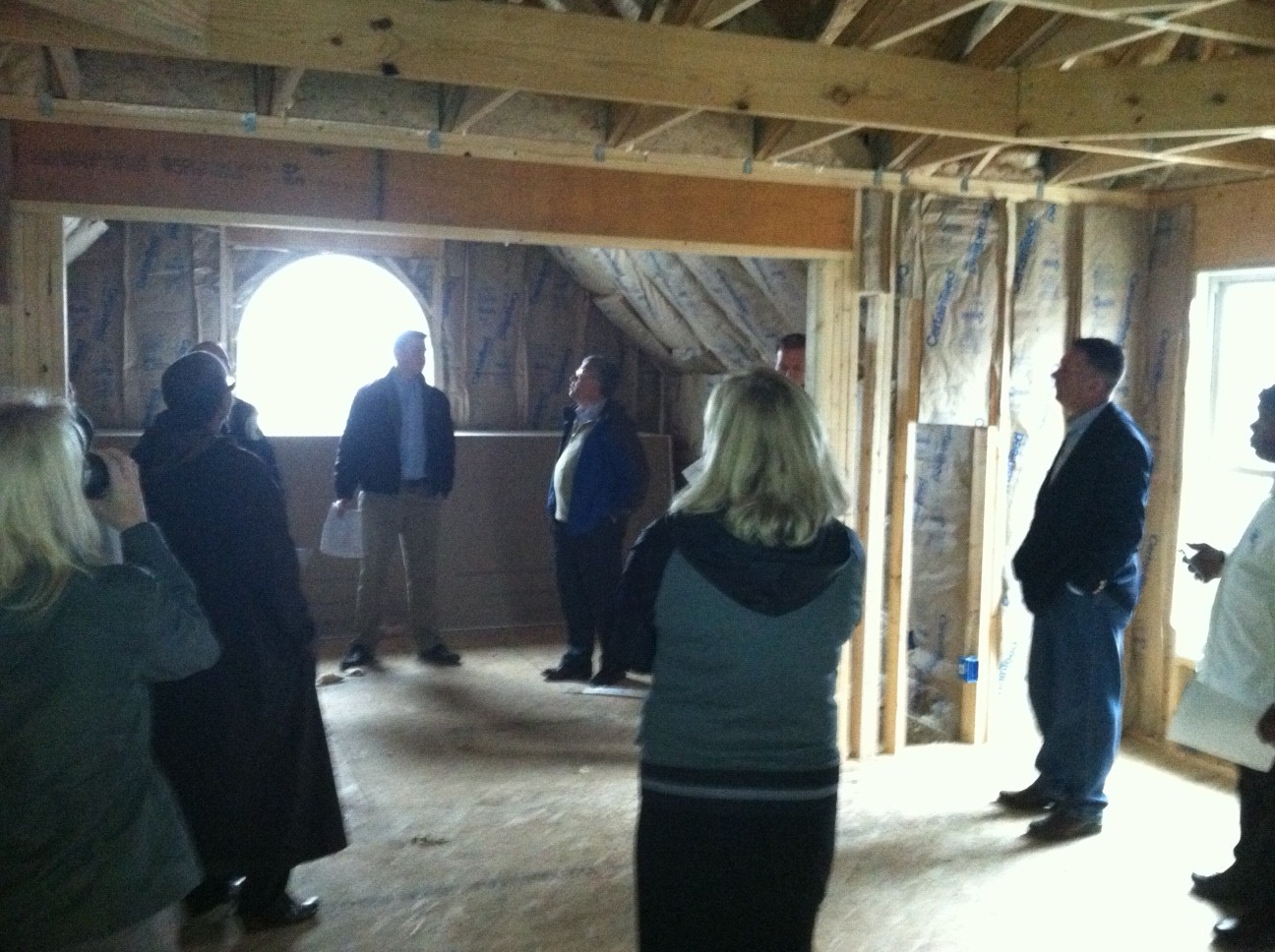
For more pictures, visit our
Facebook page!
Thursday, November 8, 2012
One of the top trends of 2012 in new home construction was the addition of multigenerational living spaces, according to the National Association of Home Builders. When building a home meant to house more than one generation, there needs to be a different design than for a traditional single-family home. Whether it's because more are children returning home after college or more parents are moving in with the family, multigenerational homes are increasing in popularity.
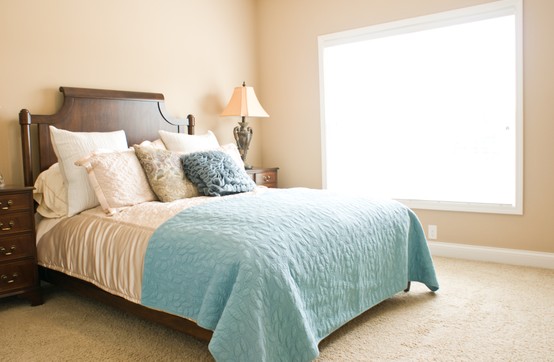
We at Ball Homes keep ahead of the trending designs and have been offering this type of living in many of our most popular floor plans. Many of our floor plans offer a wide variety of options to meet the needs of today’s families. From optional first-floor guest suites to finished basements with full baths, our floor plans are designed around what you, the buyers, want and need from your home.