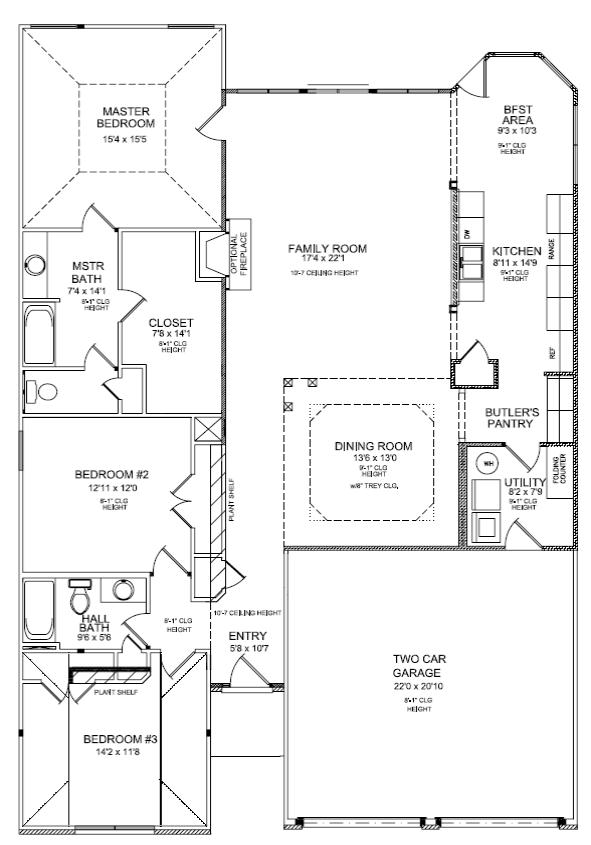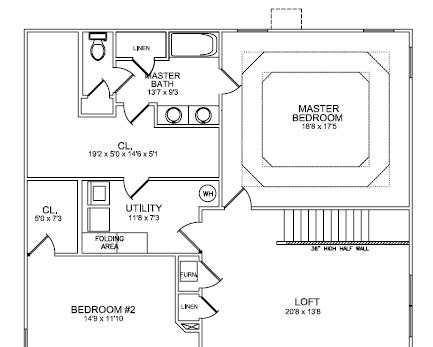Monday, December 31, 2012
Tonight, everyone will be celebrating the end of 2012 and look forward to 2013. For many people, the new year means a fresh start and a new outlook. For a majority of people, a new year means new resolutions: pledges to make a change in the upcoming year for a better life. We’ve narrowed down a list of the three most common New Year’s resolutions and included some tips on how to help you stay focused in 2013.
1. Get In Shape
There’s no doubt that Get In Shape/Get Fit/Lose Weight/Get Healthy is one of the top New Year’s resolution on many people’s list. Why not let your home help you keep your resolution? Losing weight starts with being more active! Use the bonus room in your new
Ball Home to put a treadmill or weight machine. Take advantage of the many walking trails and parks around your subdivision, like
Chilesburg or
Notting Hill. Getting out and getting active around your community is a step in the right direction to leading a healthier life!
2. Get Organized
Many of our
popular floor plans offer sizable closet spaces, attic areas, and storage options; make the most of them! Install space saving shelving in your garage so that everything has a place. Use large plastic bins to store holiday decorations, sports equipment, and out of season clothing items. Reorganize your bedroom closet to make sure you aren’t keeping clothing you never wear. If you haven’t worn an item in the last 6 months, chances are you probably don’t need it. For tips on how to organize your kitchen, read our
previous blog post.
3. Save More/Get out of Debt
Saving more money throughout the year starts with changing small habits, and the best place to start is by cutting energy use in your home. To save on your utility bills, lower your thermostat before you leave for work. Install compact florescent bulbs in your lamps. Switch off your electronics and lights when they aren’t in use. Utilize your fireplace instead of turning up the heat a few degrees. If you really want to take a big chunk out of your debt this year, why not look into refinancing your home? With mortgage rates at historic lows, now is the time to refinance and save money on your mortgage payment. Contact a loan officer at
Walden Mortgage for more information on your refinancing options.
From all of us at Ball Homes, we wish you a very happy New Year and we look forward to what 2013 has in store!
Thursday, December 27, 2012
The floor plan is the heart of constructional drawings. From the type of house to the size of the house, a floor plan reveals area, structure, stair location, door and window locations, room layout and so much more. Floor plans can be confusing at first glance, so here are a few pointers to help you understand what you’re seeing.
For starters, look at the floor plan as a whole. The floor plan is drawn from a perspective view, which means that it’s as if the roof has been lifted off and you’re looking down into the house from a bird’s eye view.
Next, locate the front entrance to the house. Visualize opening the front door and walking through the house. Follow the flow down the halls and walk spaces. Go to each room on the floor plan. The living area, kitchen, dining area, bathrooms and bedrooms are all marked, as well as any special rooms such as the utility room or office, like this example shown of the Manhattan Expanded floor plan. Below the room label is the room dimensions. It is listed in feet and inches with the width first and the length second.

Doors and windows are two of the most important elements shown on a floor plan. Each door and window is given a location and size. Windows are shown with three parallel lines in a wall and doors are typically shown as a straight line perpendicular to a wall and an arc that connects this line to the wall. The great thing about showing a door like this is that you’ll know which side has the hinges and which room the door opens into. This is good to keep in mind as you think about furniture placement.
The next thing to look for is ceiling height. Some plans will have the ceiling dimensions on the plan itself, underneath the room dimensions. Other plans will have symbols on them. For example, in the Cavanaugh II floor plan, the master bedroom has a double trey ceiling marked with two squares of dotted lines. Other plans, like the Monroe plan, have vaulted ceilings marked by crossed dotted lines.
