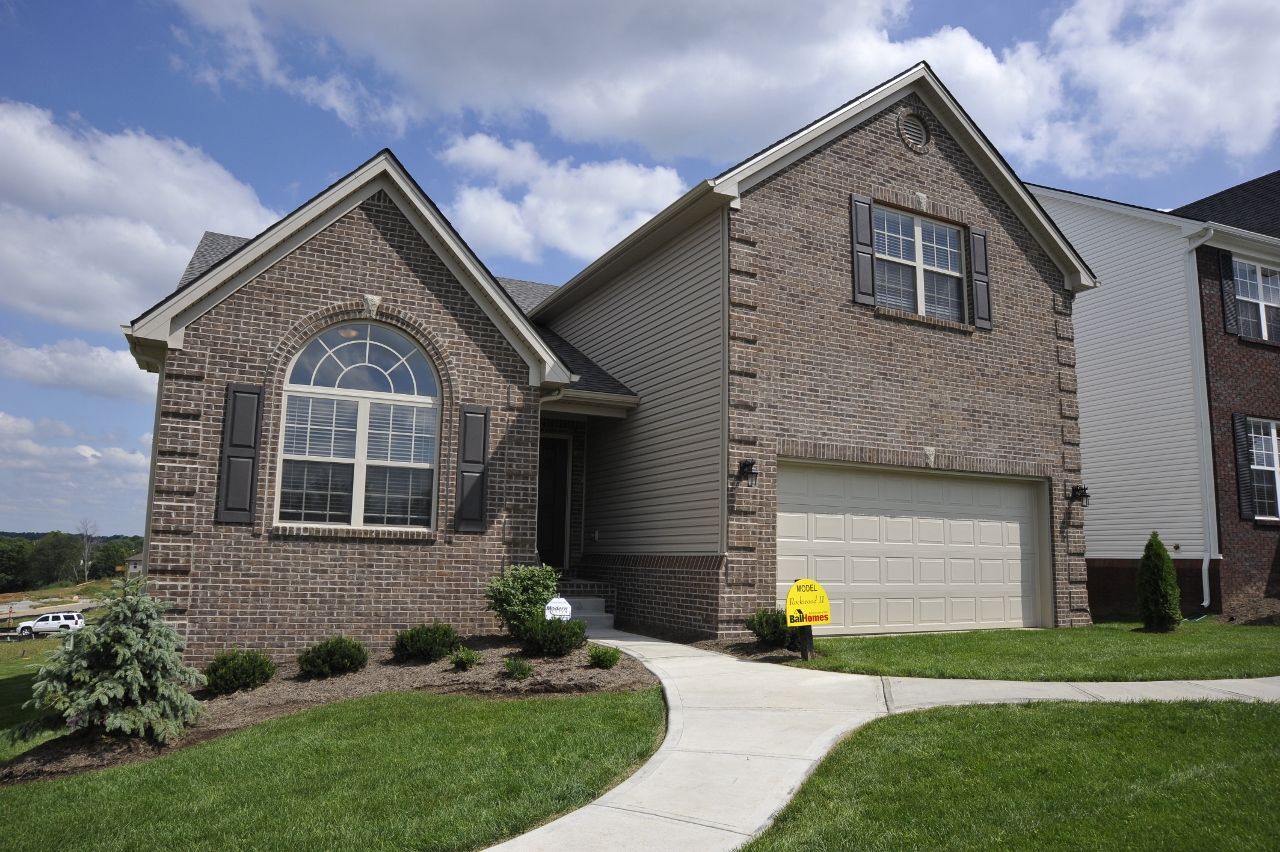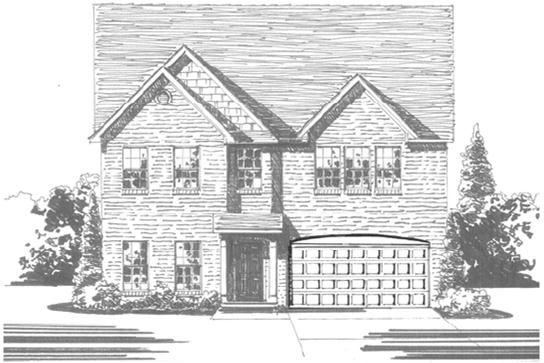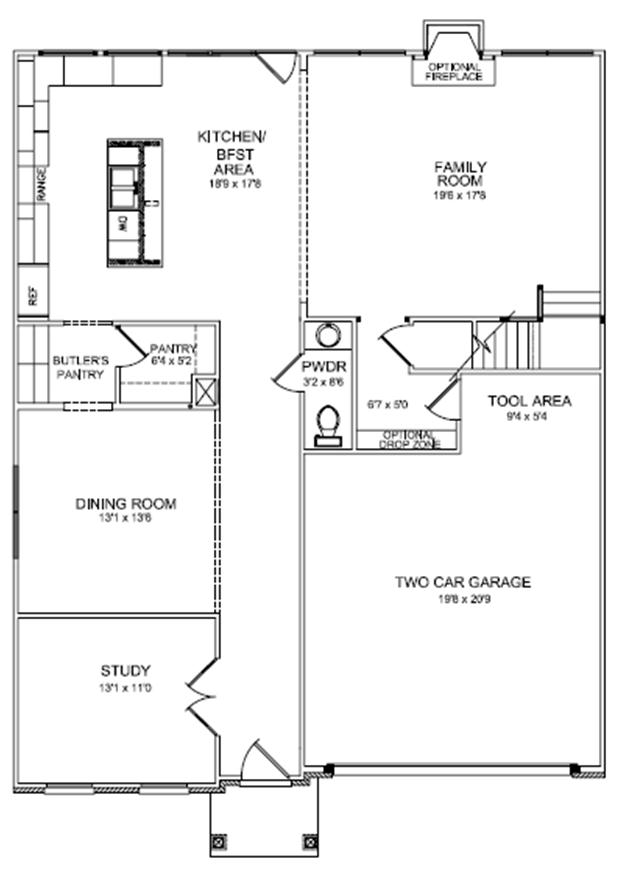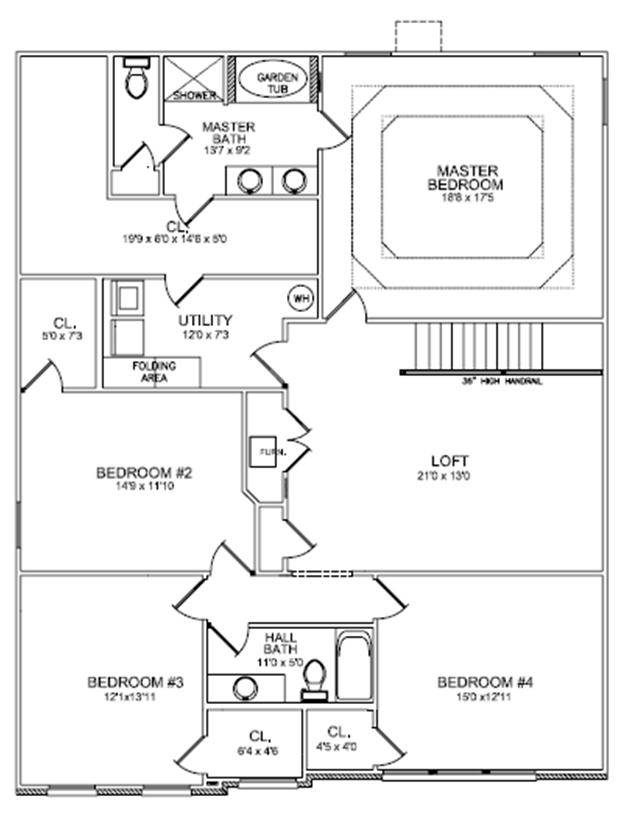Friday, March 14, 2014
The numbers are in and we've compiled our list of the best selling floor plans of 2013! Here are the top 5.
5. Rockwood II collection
 The Rockwood II collection is comprised of the Rockwood II plan, as well as the Rockwood II Expanded, which adds 270sf more than its predecessor. This plan includes all first floor living, with a large loft space above the garage.
The Rockwood II collection is comprised of the Rockwood II plan, as well as the Rockwood II Expanded, which adds 270sf more than its predecessor. This plan includes all first floor living, with a large loft space above the garage.
4. Hudson
.jpg) The Hudson floor plan is one of the largest in the Ball Homes collection, with over 3,300 sf. It features a variety of different layouts, including a first floor guest suite or sunroom, and luxury Master bath options.
The Hudson floor plan is one of the largest in the Ball Homes collection, with over 3,300 sf. It features a variety of different layouts, including a first floor guest suite or sunroom, and luxury Master bath options.
3. Coventry II
.jpg) The Coventry II floor plan is the #3 on our list of best selling floor plans, and for good reasons. This versatile plan offers many luxurious amenities not normally offered in a ranch plan, including an open-concept living room and kitchen, tray ceilings in the Master bedroom, and multiple Master bath options.
The Coventry II floor plan is the #3 on our list of best selling floor plans, and for good reasons. This versatile plan offers many luxurious amenities not normally offered in a ranch plan, including an open-concept living room and kitchen, tray ceilings in the Master bedroom, and multiple Master bath options.
2. Manhattan collection
.jpg) The Manhattan collection is comprised of a number of plans within the Manhattan family, like the Manhattan, Manhattan II, Manhattan Expanded and the Manhattan Expanded 3 car. As one of the most popular layouts for many years, the Manhattan collection has been a consistent favorite among clients.
The Manhattan collection is comprised of a number of plans within the Manhattan family, like the Manhattan, Manhattan II, Manhattan Expanded and the Manhattan Expanded 3 car. As one of the most popular layouts for many years, the Manhattan collection has been a consistent favorite among clients.
1. Cavanaugh II collection
.jpg) It comes as no surprise that the Cavanaugh II collection is the Number 1 best selling plan of 2013. This plan has seen it's fair share of revisions and additions, with four different elevations, a myriad of design options, and the release of the Cavanaugh II Expanded plan in 2013.
It comes as no surprise that the Cavanaugh II collection is the Number 1 best selling plan of 2013. This plan has seen it's fair share of revisions and additions, with four different elevations, a myriad of design options, and the release of the Cavanaugh II Expanded plan in 2013.
Did your favorite make the list? Check out the rest of our Top Sellers on our website.
Wednesday, July 10, 2013
The spacious, yet practical Cavanaugh II plan has been a favorite among homebuyers since it was introduced into the Ball Homes collection several years ago. Taking the favorite features from that plan and adding some new design structures and options, we're now introducing the Cavanaugh II Expanded plan to our Villa Collection. This plan includes some nice updates, like a upscale butler's pantry, a drop zone option for more storage and a quiet study.

The Cavanaugh II Expanded adds 45 square feet of living space to the already roomy 3,262 square feet of living space in the Cavanaugh II plan, and several enhanced plan features.
This plan offers an redesigned kitchen layout with a butler's pantry and a large walk-in kitchen pantry, and a wider dining room. A more defined study with double doors replaces the formal living room in the original plan, and the relocated breakfast area is more clearly separated from the family room. The entry from garage to house is reconfigured to include the optional drop zone, and a tool area in the garage, while the powder room entry is relocated to the entrance hallway.
 Like the Cavanaugh II, this plan includes nine-foot ceilings on the first floor, and four bedrooms and a large loft, which can also be configured as a fifth bedroom. The huge master bedroom with double tray ceiling opens to a master bath with dual vanities, a linen closet, garden tub and separate shower, and a commode enclosure. Additional luxury bath options and decorative window options are also available. The oversized wrap-around master closet has a direct door to the utility room, which is located upstairs for convenience, and features a folding counter. Four front elevations are also available.
Like the Cavanaugh II, this plan includes nine-foot ceilings on the first floor, and four bedrooms and a large loft, which can also be configured as a fifth bedroom. The huge master bedroom with double tray ceiling opens to a master bath with dual vanities, a linen closet, garden tub and separate shower, and a commode enclosure. Additional luxury bath options and decorative window options are also available. The oversized wrap-around master closet has a direct door to the utility room, which is located upstairs for convenience, and features a folding counter. Four front elevations are also available.

The Cavanaugh Expanded is offered in neighborhoods across Central Kentucky, Louisville, and Knoxville. Starting prices range from $205,950 to $261,950. For more information on this plan, visit our website today!