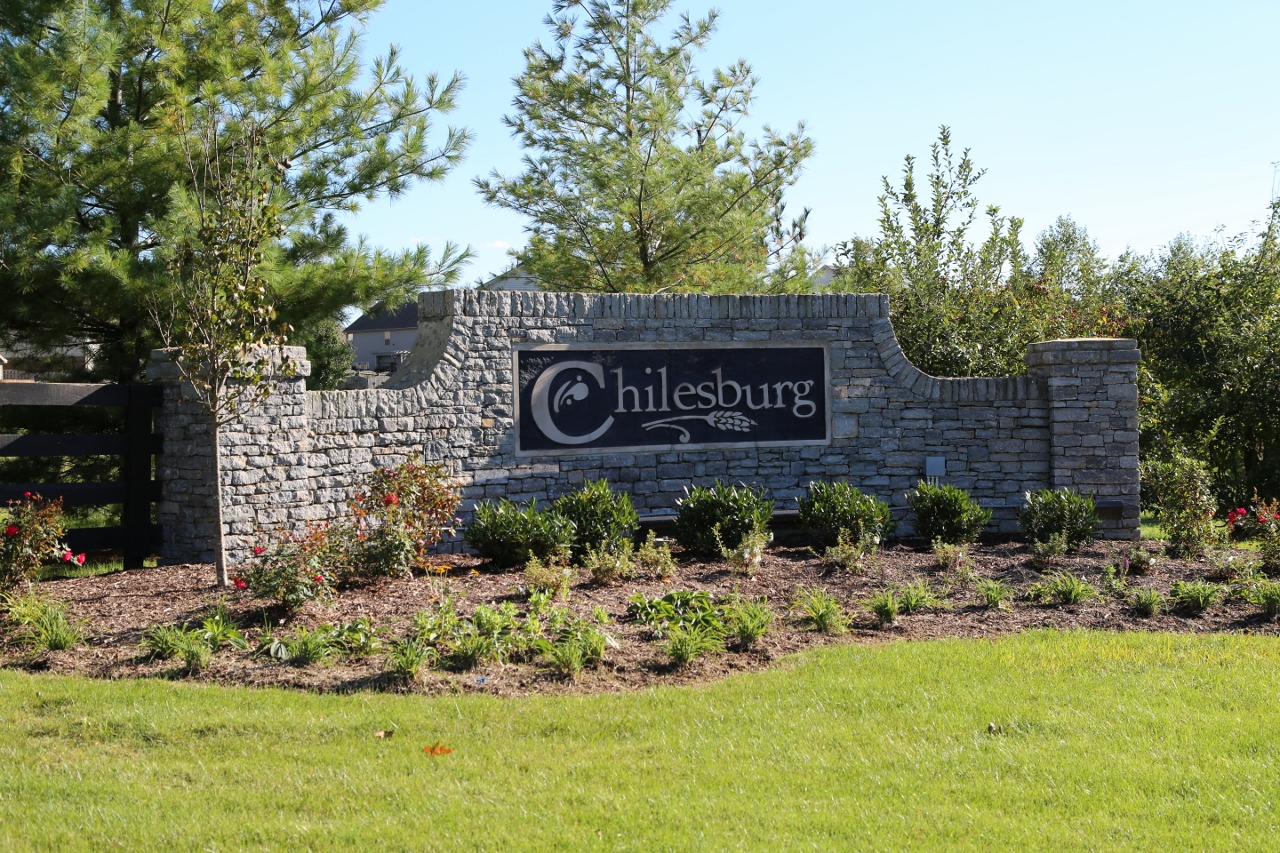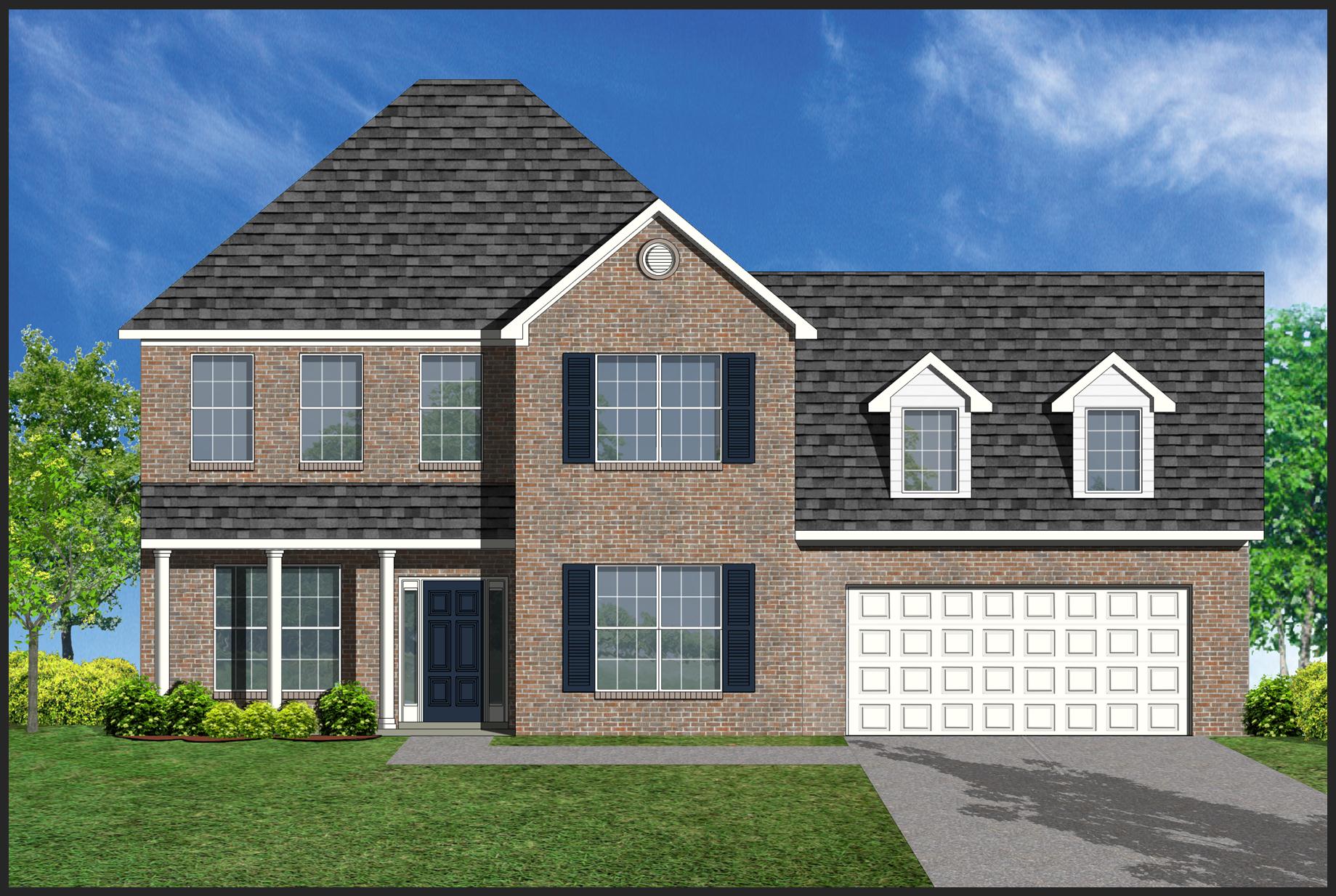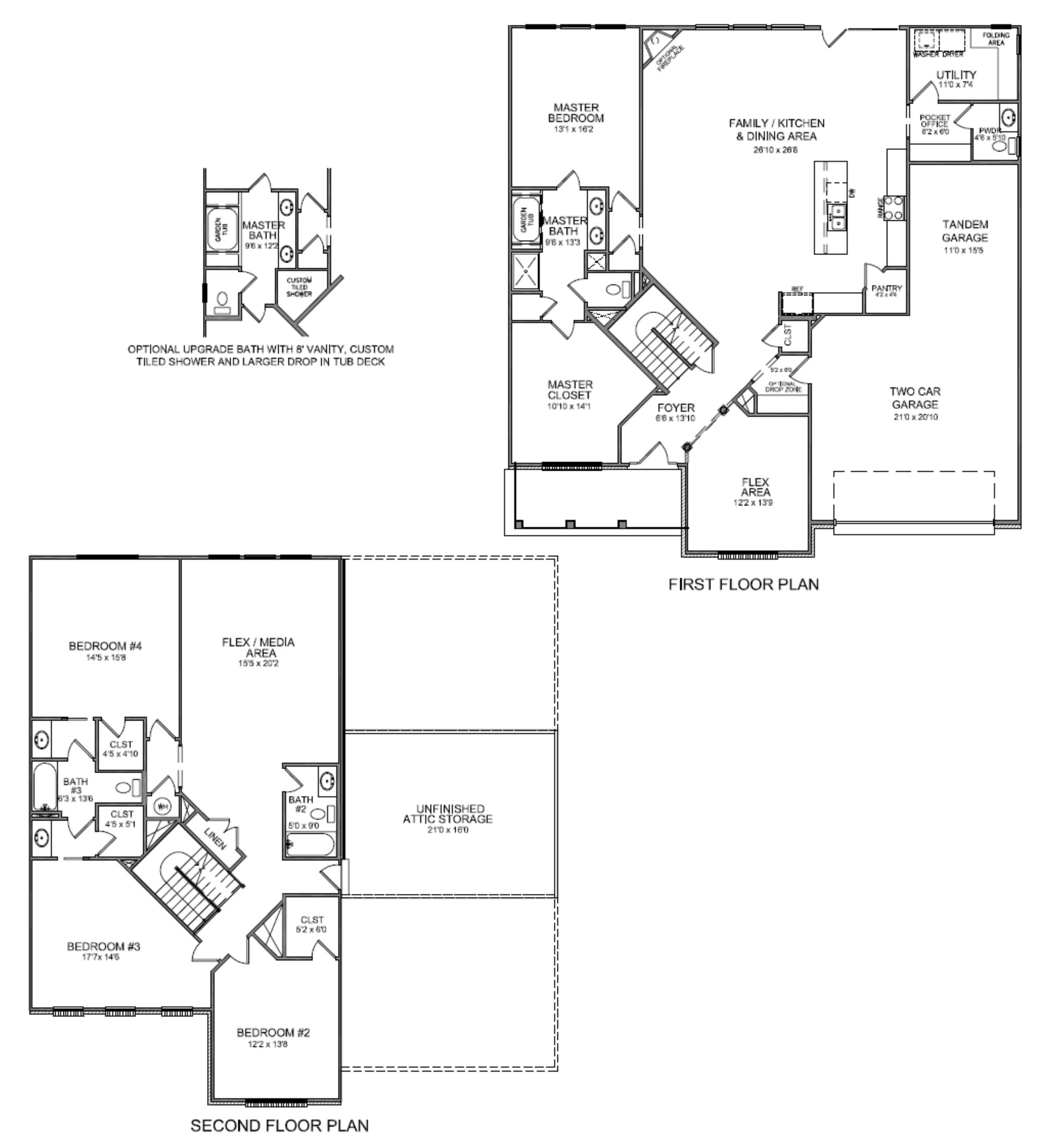Thursday, January 16, 2014
 Ball Homes has released the final remaining homesites in Chilesburg Landing and Chilesburg Trace. More than 70 lots have been released for sale within the two communities and they offer 49 different floor plans, including selected Villa and Traditions plans. Lots typically range from forty-five feet to sixty feet, with homes ranging from 1500sf to over 3500sf. Homes include two car garages or larger, three to five bedrooms, with many flex room and loft options available. Prices start at $169,950 in Chilesburg Trace and $209,900 in Chilesburg Landing, at time of release.
Ball Homes has released the final remaining homesites in Chilesburg Landing and Chilesburg Trace. More than 70 lots have been released for sale within the two communities and they offer 49 different floor plans, including selected Villa and Traditions plans. Lots typically range from forty-five feet to sixty feet, with homes ranging from 1500sf to over 3500sf. Homes include two car garages or larger, three to five bedrooms, with many flex room and loft options available. Prices start at $169,950 in Chilesburg Trace and $209,900 in Chilesburg Landing, at time of release.
For more than a decade, the Chilesburg subdivision in Lexington has been a flagship community, boasting the first Ball Homes model village, as well as one of the first communities built with newer design trends, including boulevards, open spaces, pocket parks, and walking trails. With the subdivision amenities and the award winning floor plans, many homeowners have wanted the opportunity to live in such a desirable neighborhood. "The demand for the Chilesburg subdivision remained strong, even during the softening of the market," said Realtor Mike Wheatley, the Sales Team Manager for Central Kentucky. "Home values in Chilesburg remained steady, and in some cases even appreciated, even as other markets remained stagnant or depreciated."
To learn more about Chilesburg Landing or Chilesburg Trace, visit an open house or contact a Ball Homes Specialist.
Monday, November 25, 2013
With new lots opening in Chilesburg Landing, we've also released a new Traditions floor plan into the Ball Homes collection, the Hemingway.

The Hemingway is one of our largest Traditions floor plans with space and features to meet any need. The first floor includes a large flex area off the front entryway, an open concept dining room, kitchen and family room, with the option for a corner fireplace. Off the kitchen is a pocket office with access to the powder room and the utility room with a large folding area. The first floor master suite is off the family room and features various luxury bath options, including dual vanities, enclosed commode, custom-tiled shower, spacious garden tub, and a room-sized master closet.

Upstairs, enjoy a flex area that can be converted into a media room, extra family room, or play area. Each of the upstairs bedrooms include a spacious walk-in closet and bedrooms 3 and 4 share a convenient Jack-and-Jill style bathroom. Also included upstairs is access to unfinished attic storage space over the garage.
Currently, this floor plan is available in our Chilesburg Landing community. For more information on this floor plan, or any in the Ball Homes collection, visit our website or contact a Ball Homes Specialist today!