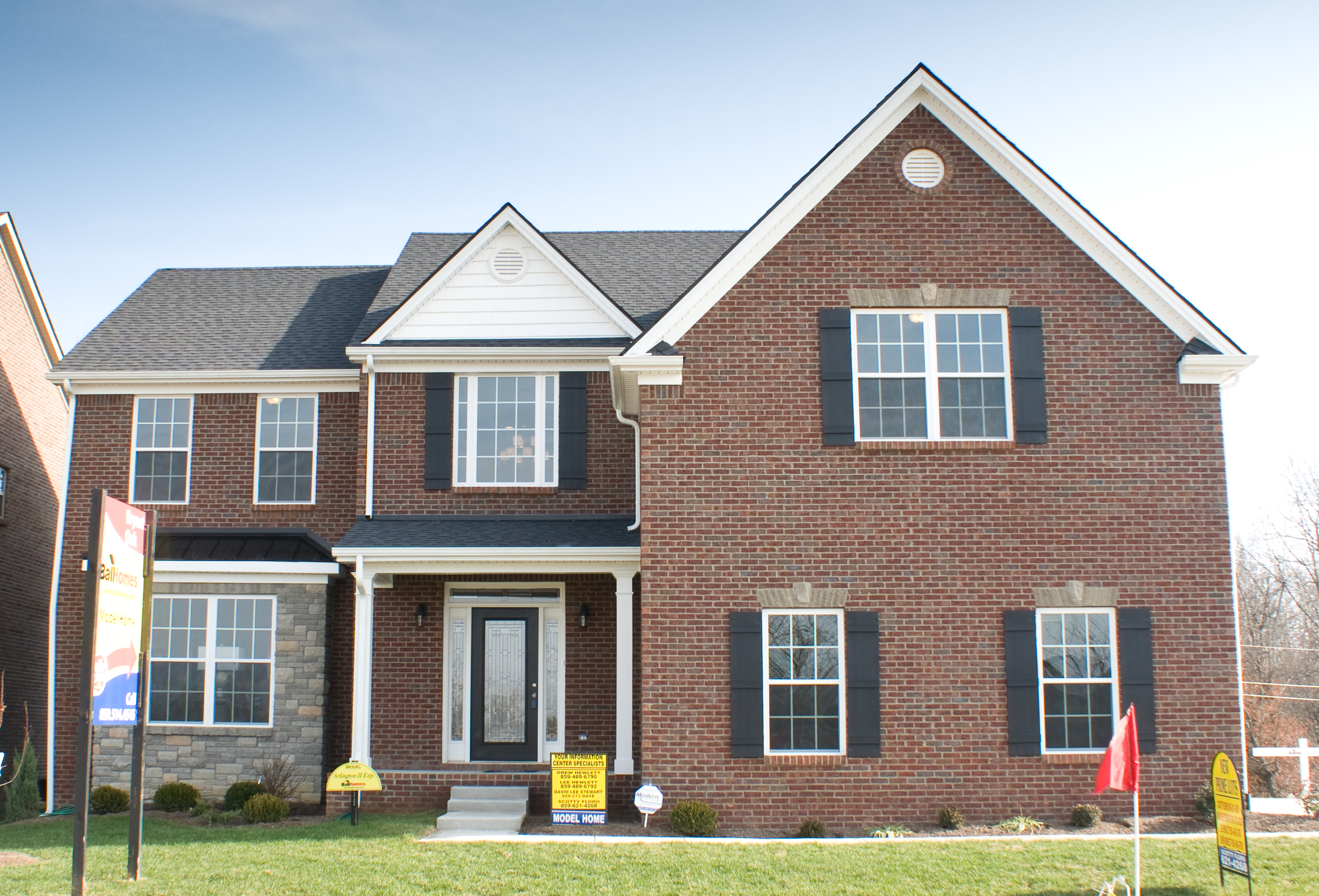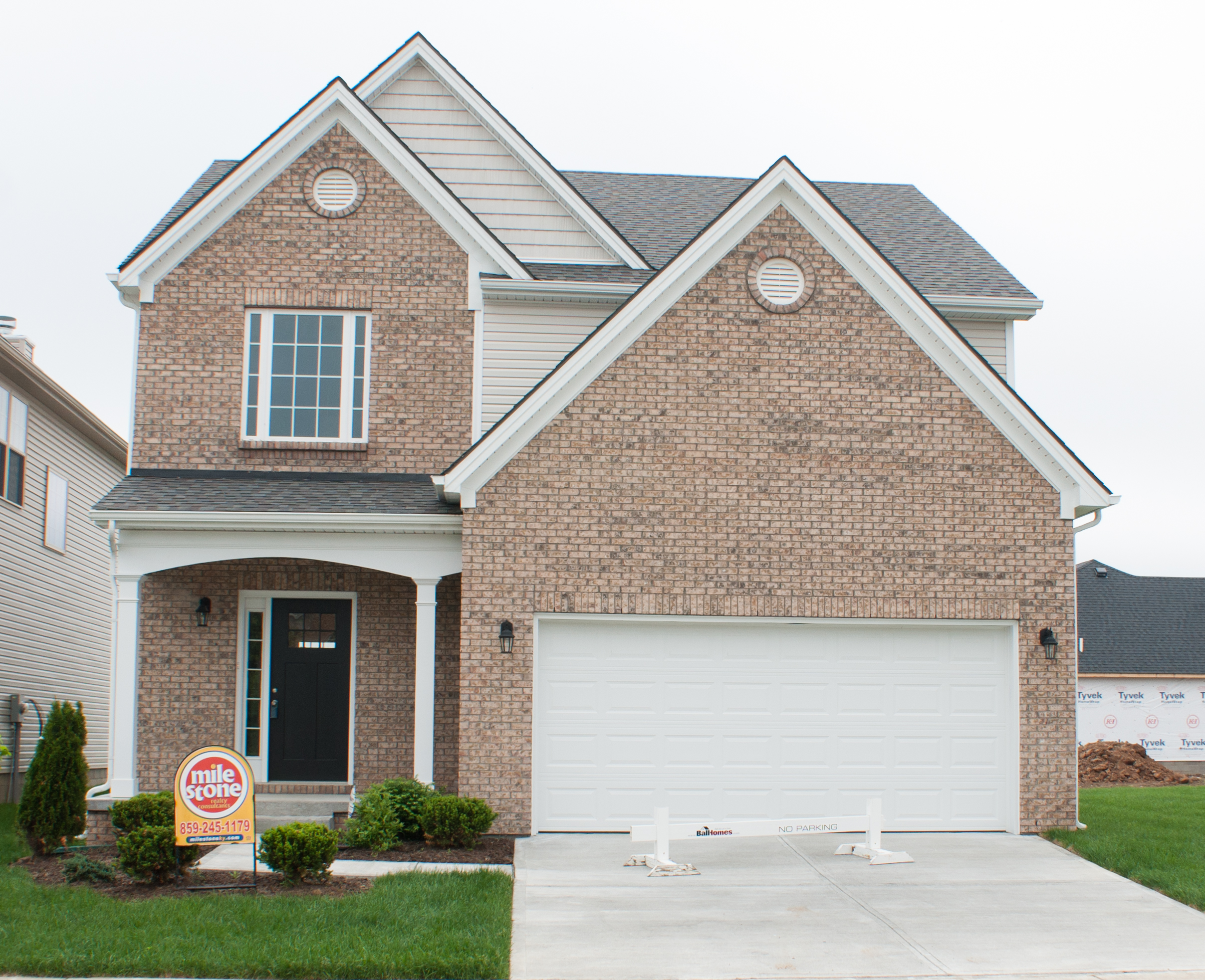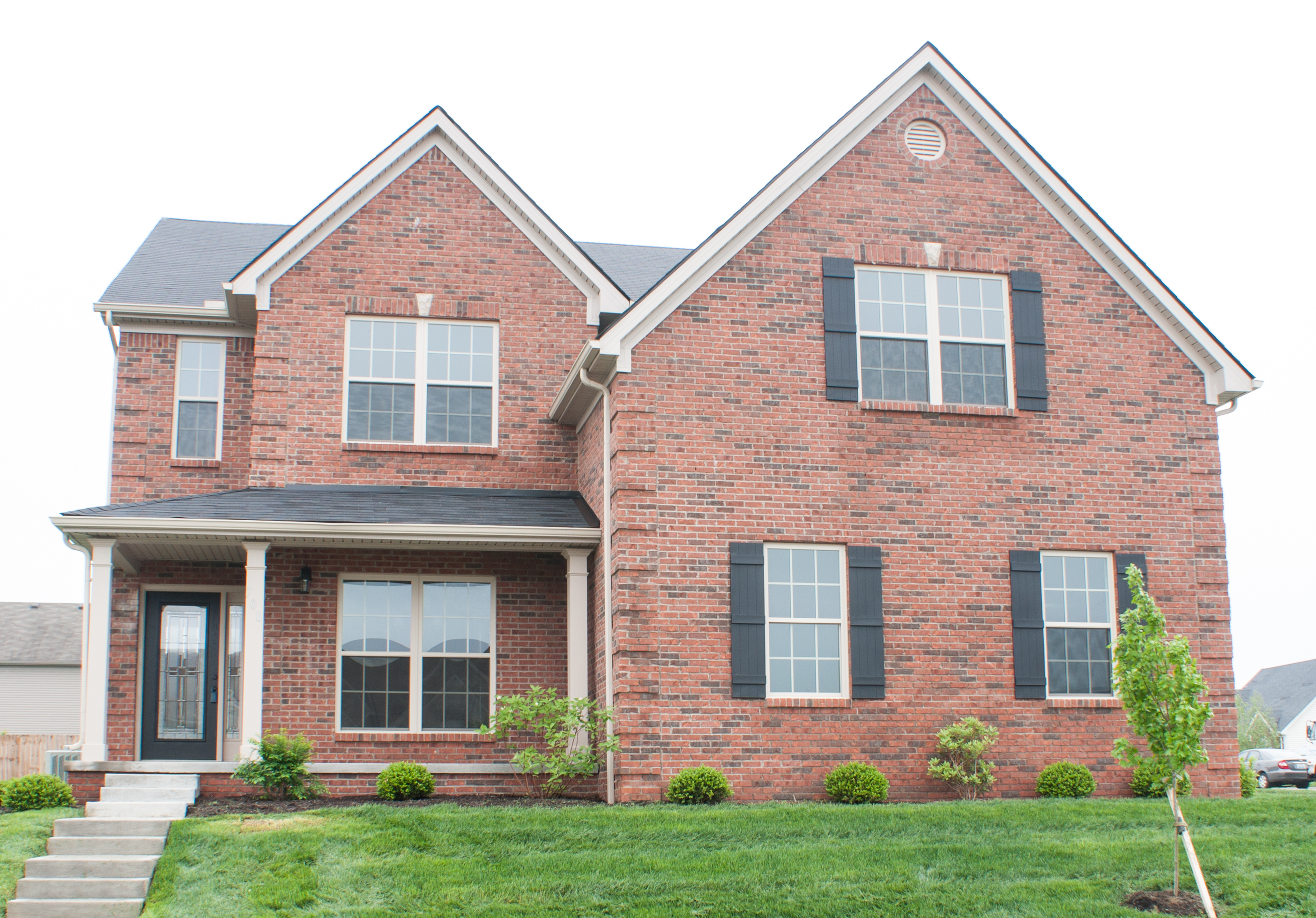Friday, July 12, 2013

Here at Ball Homes, we recognize the importance of the trust a homebuyer places in us as their chosen homebuilder. Few decisions in life are more important than determining the company who will build your home--the safe haven for your family for years to come. Because you’ve entrusted us with the construction of your home, we strive to maintain that same homeowner confidence throughout the entire homebuilding process.We value our customers by being sensitive to their needs and providing a quality product that represents a good value. At our core, we are dedicated to making customer service and homeowner satisfaction our main goal. This is only possible by receiving input from our customers. After the closing of a home, we send out Customer Satisfaction Surveys to each of our homeowners. We value the comments, suggestions, and remarks that people give us. By getting customer feedback, we can gather information about the practices that are working, the procedures we can improve upon, and the home options people are looking towards.
Out of the responses we received from the Customer Service surveys in Q2 of 2013, 100% of homeowners say they would recommend Ball Homes to other home buyers. For us, these results not only mean that our homeowners love the quality of their Ball home, but that they also put their stamp of approval on our product and are willing to tell others about it. Essentially, these people have become part of our sales team by telling others that building with Ball Homes is the right choice. Our customers are our biggest marketing tool and these results demonstrate our dedication to providing the highest level of customer satisfaction.
We want to thank all of our homeowners. Without you, we wouldn’t be where we are today. We genuinely believe that the greatest compliment you can give us, as a home builder, is a referral. If you have any questions about the home building process, please contact a Ball Homes Specialist today!
Wednesday, July 10, 2013
The spacious, yet practical Cavanaugh II plan has been a favorite among homebuyers since it was introduced into the Ball Homes collection several years ago. Taking the favorite features from that plan and adding some new design structures and options, we're now introducing the Cavanaugh II Expanded plan to our Villa Collection. This plan includes some nice updates, like a upscale butler's pantry, a drop zone option for more storage and a quiet study.
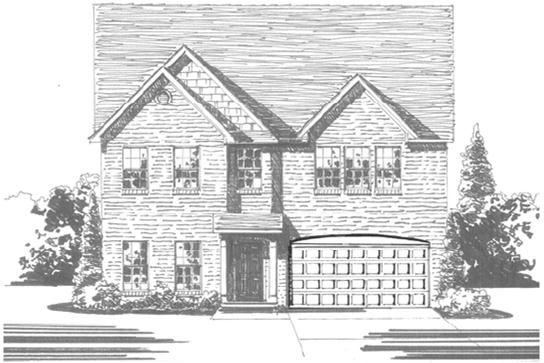
The Cavanaugh II Expanded adds 45 square feet of living space to the already roomy 3,262 square feet of living space in the Cavanaugh II plan, and several enhanced plan features.
This plan offers an redesigned kitchen layout with a butler's pantry and a large walk-in kitchen pantry, and a wider dining room. A more defined study with double doors replaces the formal living room in the original plan, and the relocated breakfast area is more clearly separated from the family room. The entry from garage to house is reconfigured to include the optional drop zone, and a tool area in the garage, while the powder room entry is relocated to the entrance hallway.
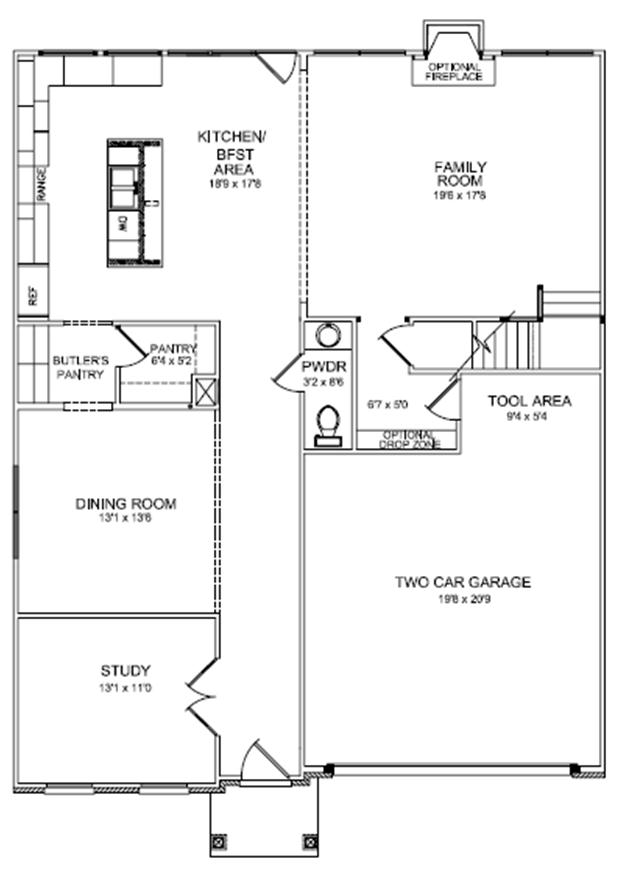 Like the Cavanaugh II, this plan includes nine-foot ceilings on the first floor, and four bedrooms and a large loft, which can also be configured as a fifth bedroom. The huge master bedroom with double tray ceiling opens to a master bath with dual vanities, a linen closet, garden tub and separate shower, and a commode enclosure. Additional luxury bath options and decorative window options are also available. The oversized wrap-around master closet has a direct door to the utility room, which is located upstairs for convenience, and features a folding counter. Four front elevations are also available.
Like the Cavanaugh II, this plan includes nine-foot ceilings on the first floor, and four bedrooms and a large loft, which can also be configured as a fifth bedroom. The huge master bedroom with double tray ceiling opens to a master bath with dual vanities, a linen closet, garden tub and separate shower, and a commode enclosure. Additional luxury bath options and decorative window options are also available. The oversized wrap-around master closet has a direct door to the utility room, which is located upstairs for convenience, and features a folding counter. Four front elevations are also available.
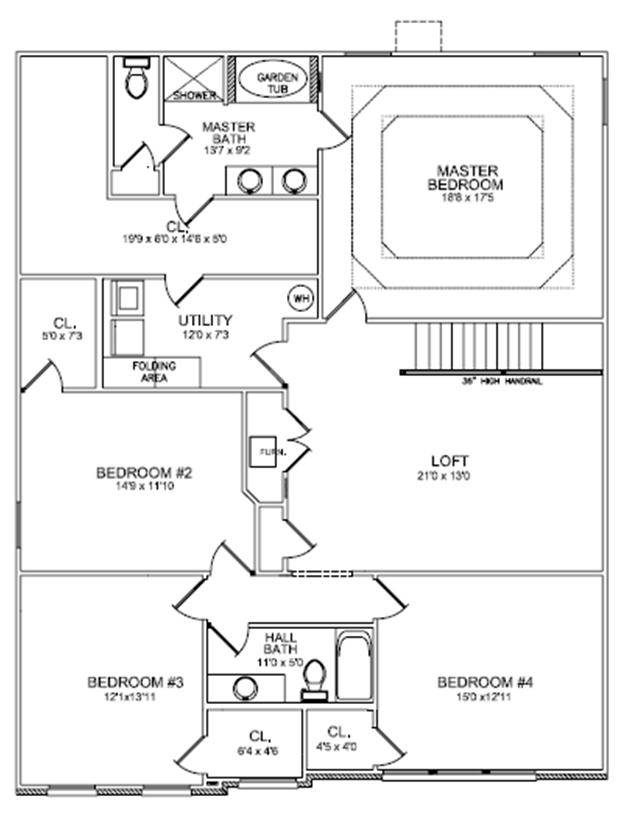
The Cavanaugh Expanded is offered in neighborhoods across Central Kentucky, Louisville, and Knoxville. Starting prices range from $205,950 to $261,950. For more information on this plan, visit our website today!
Friday, July 5, 2013

The laundry room. It's a place that we probably spend more time in than we'd really care to think about. Just because this room serves as a very cut-and-dry purpose (no pun intended), it doesn't mean that the room can't be useful as well.
A few weeks ago, we asked you what is on your laundry room wishlist. We received a lot of comments about what people love (and don't love) about their laundry rooms.
Here's the top 3 must-haves:
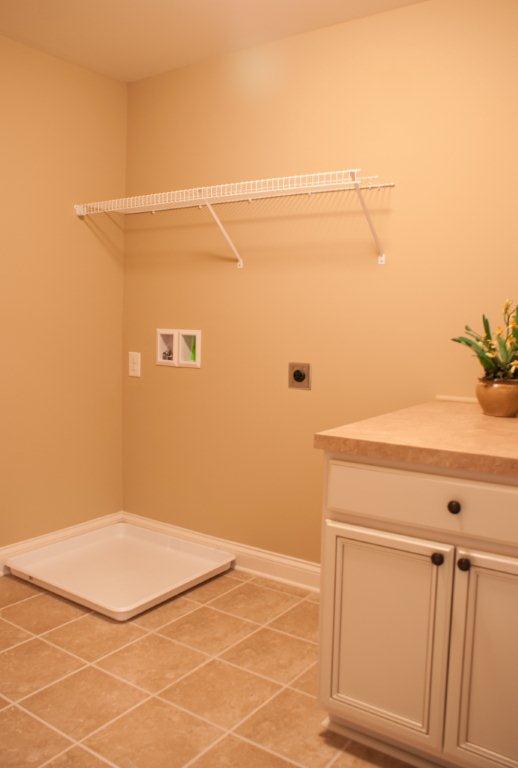
1. Folding counter
Have you ever had a hard time finding a clean surface to fold your clothes? Having a folding counter gives you a designated space to spread out and keep your clean clothes clean (and off the kitchen counter or couch). We've incorporated a folding counter into many of our floor plans, like the Hudson or the McCormick II.
2. Located on the second floor
Laundry rooms have been moving out of the basement and closer to the source of the dirty clothes. For those with two story homes, many people prefer to have their laundry rooms upstairs, like in the Cavanaugh II or Livingston plans. For added convenince, we've also started including a doorway from the master closet for easier access to put freshly laundered clothes away.
3. Mudroom
If you're not able to have a laundry room on the second floor, many people prefer to have a laundry room/mud room located near the garage entry. These helpful buffer zones allow you to have a drop off location for all the shoes, gym bags, and sports gear that tends to accumulate near entrances and exits. Our popular Preston and Hartford II floor plans allow for customization of your mudroom, including a boot bench or utility sink.
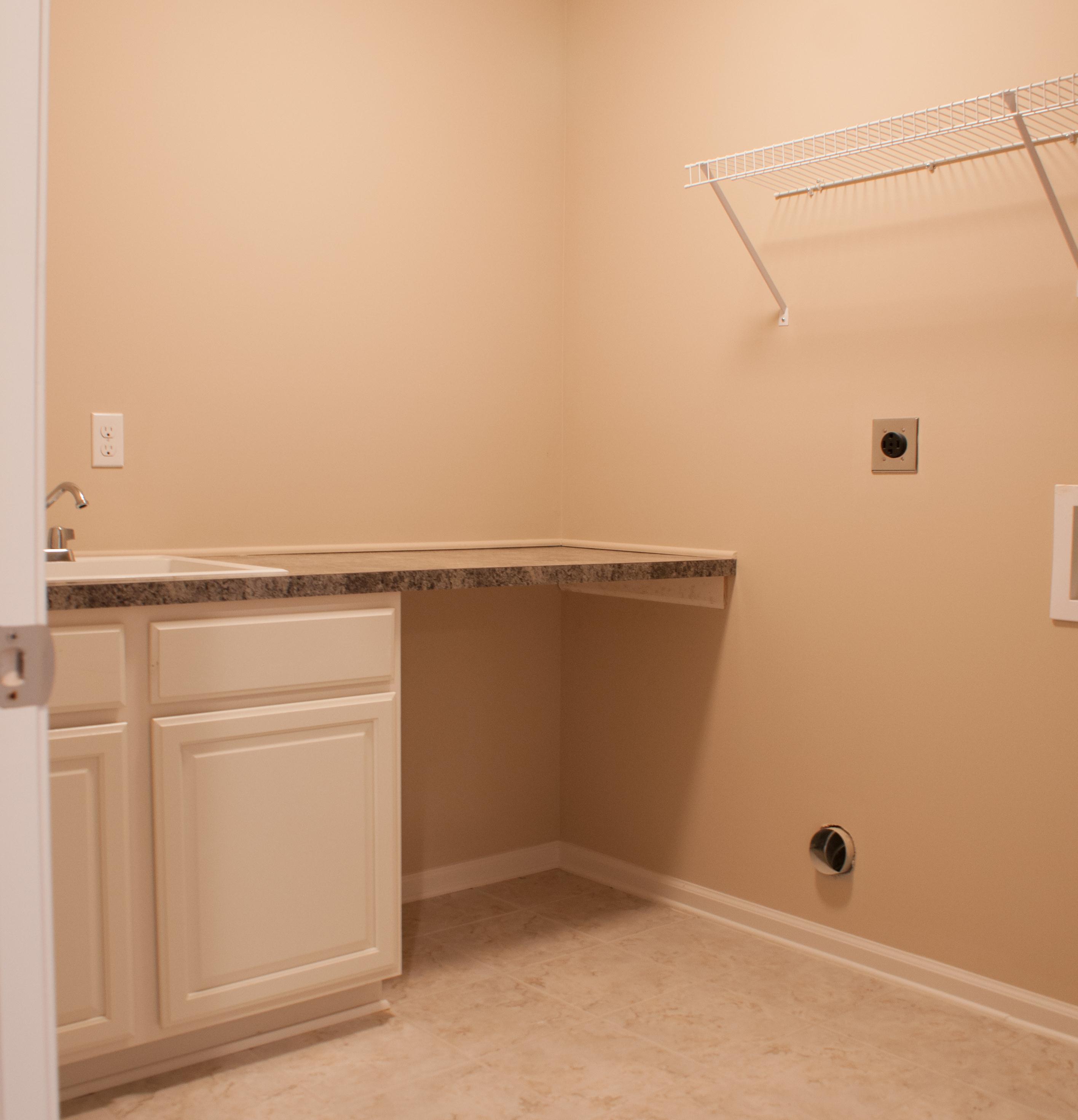
Tuesday, July 2, 2013
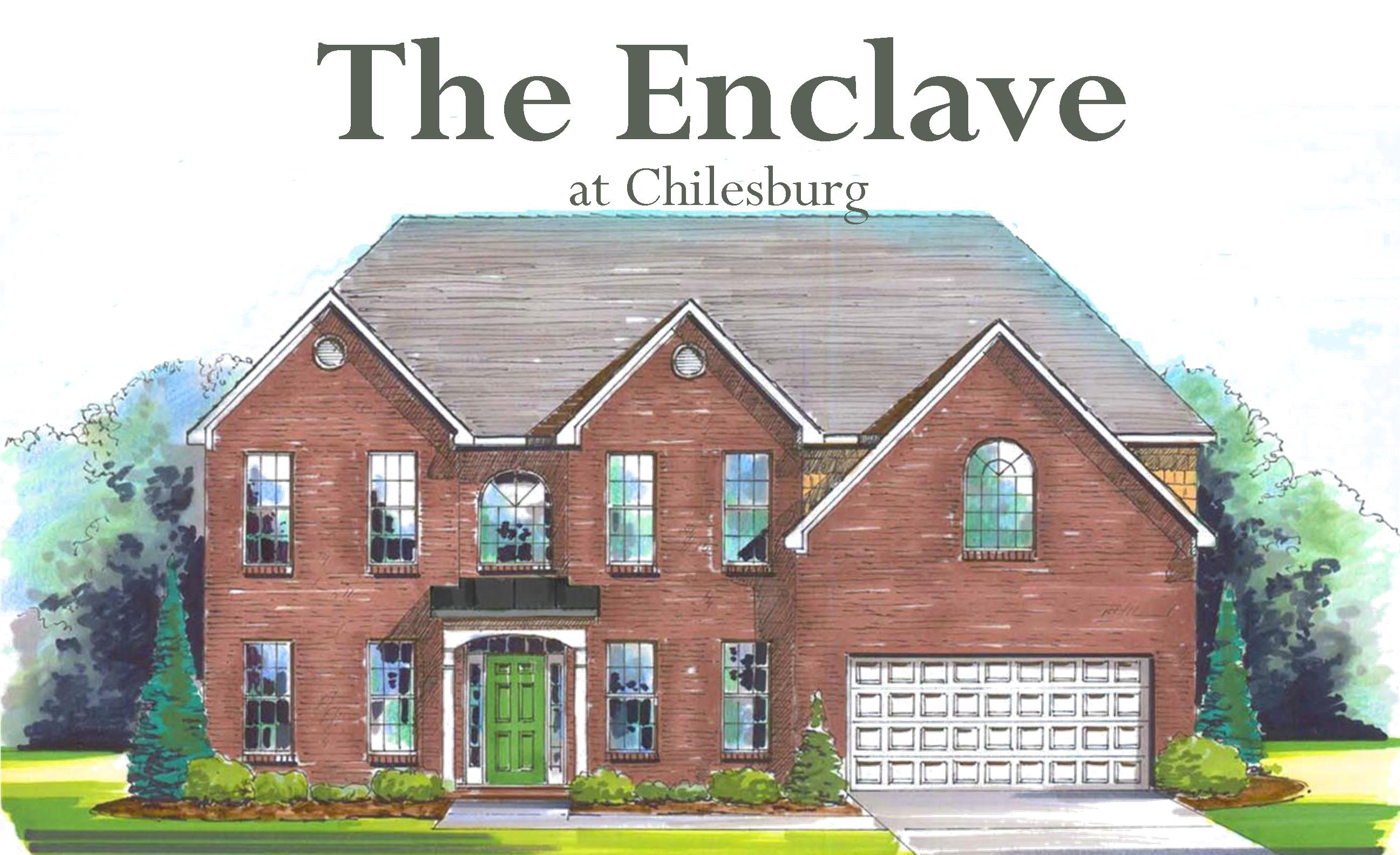 The much-anticipated release of the Enclave at Chilesburg arrives today!
The much-anticipated release of the Enclave at Chilesburg arrives today!
The Enclave will offer upscale homes with larger lot sizes and an abundance of green space. These mostly brick homes will range from 2000 to 3500 square feet and include an enhanced amenity package. Amenities include upgraded flooring and trim packages. Twenty-one plans are offered, and can be customized from many layout options. Starting prices will begin around the $250's and range to the lower $300's, with basement options available.
This unique neighborhood design includes approximately sixty percent of the total acreage set aside as green space and common areas. Pedestrian walks have been constructed as a natural alternative to concrete sidewalks at the street. Greenspace, common areas, and unenclosed lawns will be maintained by the Home Owners Assocation.
Located just off Chilesburg Road in the Richmond Road corridor, The Enclave offers great access to east end amenities and shopping at Andover and Hamburg, plus convenient access to I-75.
For more information, contact any Ball Homes Specialist at 859.245.1179.
Thursday, June 27, 2013
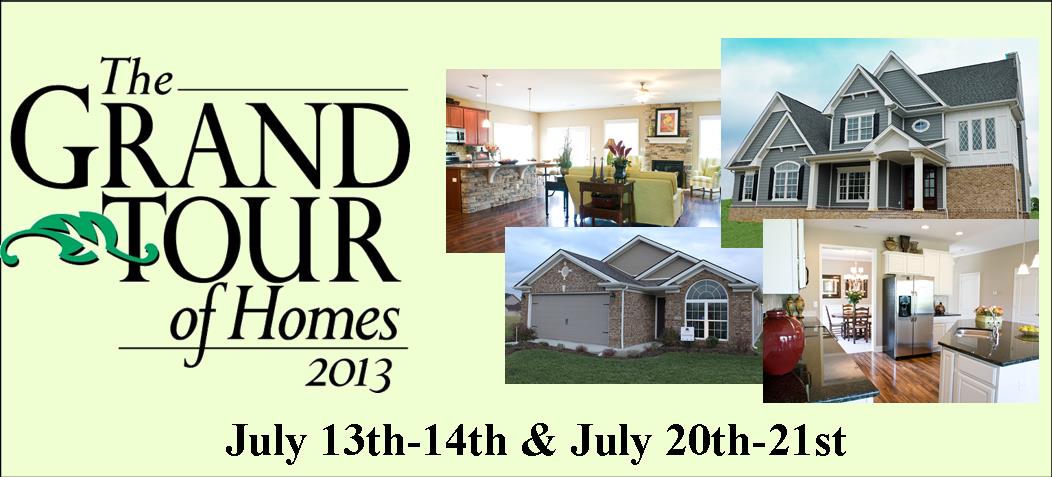
Mark your calendars! The 2013 Grand Tour of Homes is set for Saturday and Sunday July 13-14, and 20-21. This year's tour will include fourteen of our model homes--please join us for this special event. In total, the Tour features 38 homes, located in Lexington, Scott and Woodford, and Jessamine Counties. Homes are open 1 to 5pm both weekends, and admission is free!
This annual Central Kentucky event is presented by the Lexington Home Builder's Association and offers a great chance to see the latest in new homes. Read more about the Tour on their website.
Tour and Parade of Homes events will also be on our calendar for Scott County in mid August, and for Knoxville this fall.
Making their debut on the Tour this year are our new model homes in Masterson Place, The Jackson II, Brooklyn, and Preston. These homes represent some of our newest plans.
Our brand new Hartford II model in our upcoming new neighborhood, The Enclave, will be featured as well.
Also new is our Arlington II Expanded model, which will be on the Tour in The Reserve at Bryant Oak.
The Florence II and Milan II models in The Walnut Hill Club at Chilesburg, our luxury townhome community, will also be on the Tour.
Other featured homes in Lexington include our Hudson and Monroe models in Chilesburg Landing, and our Rockwood II model in Glasford . Our Ramsay model in Huntertown Glen in Versailles, and our Manhattan II, Cavanaugh II, and Baldwin models in Pleasant Valley in Georgetown will also be on the Tour.
To view these and other model homes by appointment, please contact a Ball Homes Specialist at Milestone Realty Consultants.
