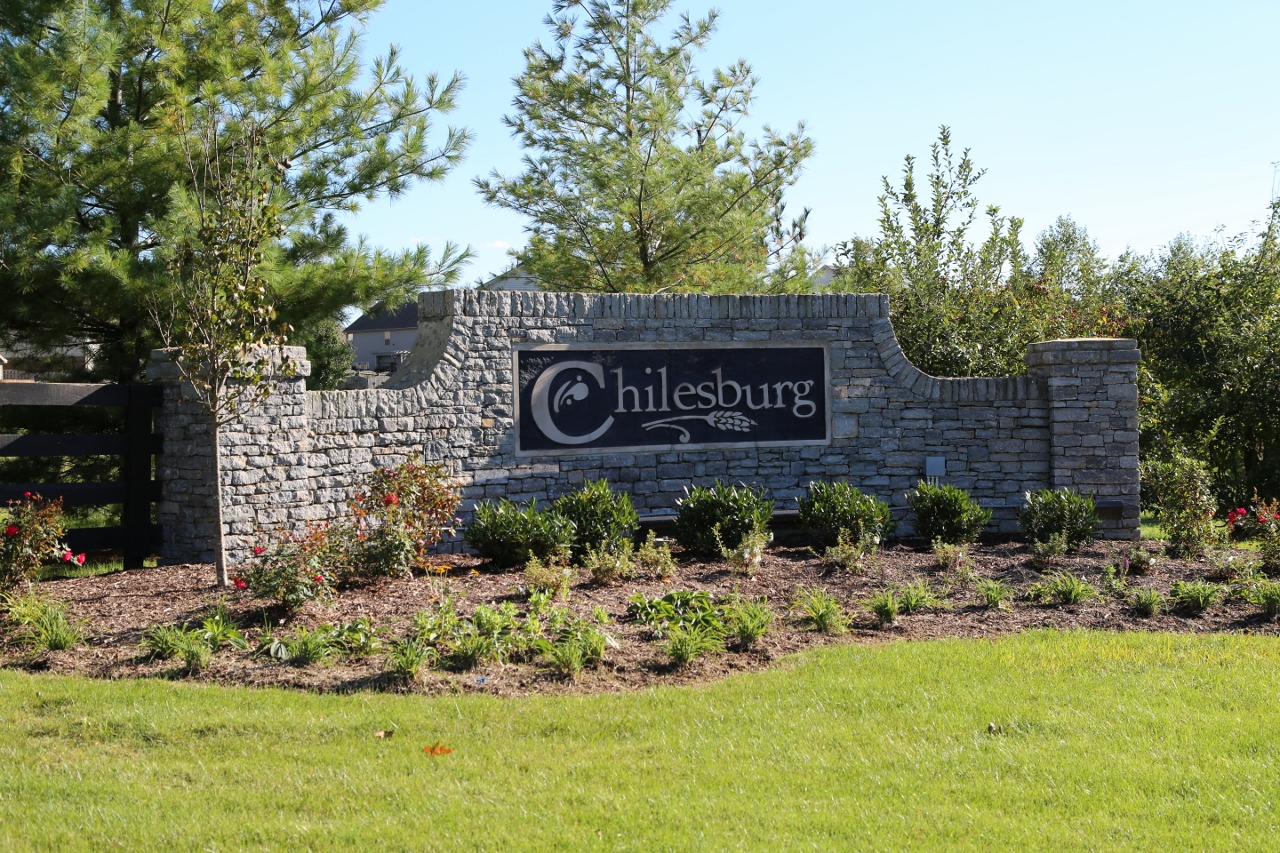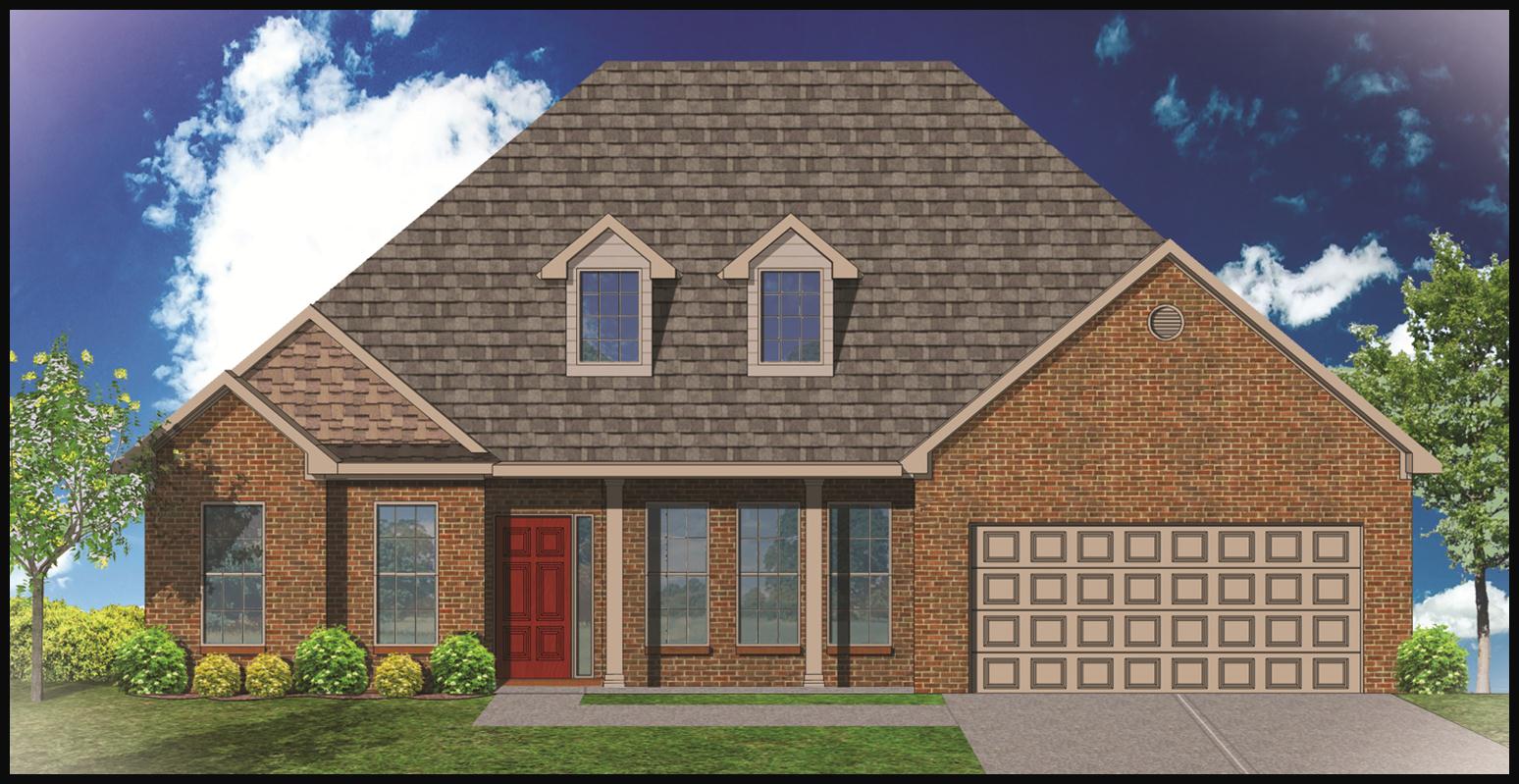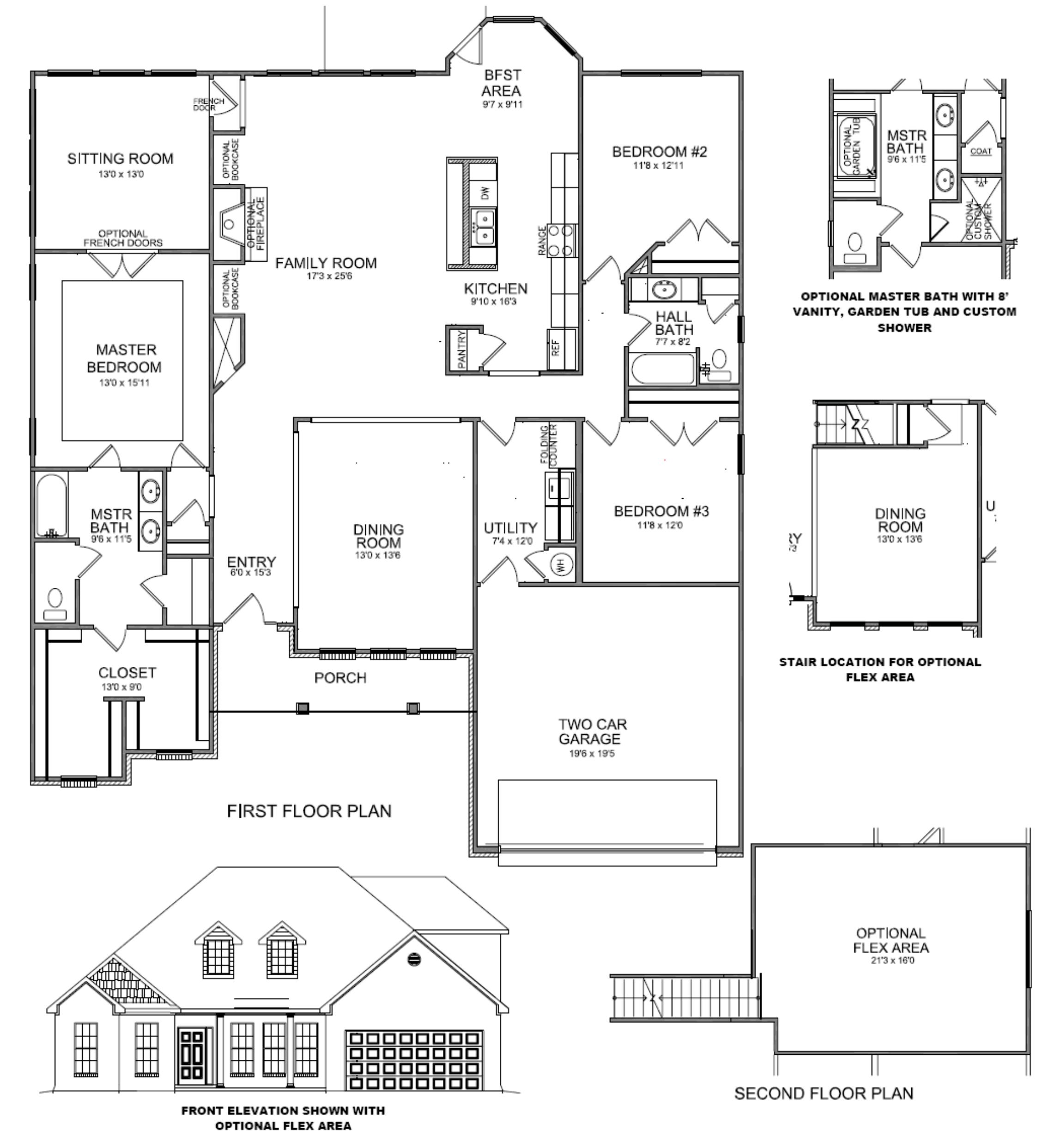Tuesday, November 19, 2013
 New homesites in Chilesburg Landing were released for sale on November 19th, with four sales already underway. Chilesburg Landing offers more than two dozen of our Traditions floorplans, plus selected Villa plans, on homesites that are typically sixty feet wide, with plans ranging from 1993 to 3500 square feet. Homes include two car garages or larger, three to five bedrooms, with many flex room and loft options available. Homes in the Landing include an upgraded amenity package. Home base prices range from $209,900 up to $275,900 at the time of release. To learn more about Chilesburg Landing, visit an open house or contact a Ball Homes Specialist.
New homesites in Chilesburg Landing were released for sale on November 19th, with four sales already underway. Chilesburg Landing offers more than two dozen of our Traditions floorplans, plus selected Villa plans, on homesites that are typically sixty feet wide, with plans ranging from 1993 to 3500 square feet. Homes include two car garages or larger, three to five bedrooms, with many flex room and loft options available. Homes in the Landing include an upgraded amenity package. Home base prices range from $209,900 up to $275,900 at the time of release. To learn more about Chilesburg Landing, visit an open house or contact a Ball Homes Specialist.
Monday, November 11, 2013
We wanted to take a minute to honor the brave men and women who have served or are currently serving in our armed forces. We understand that freedom is never free and we're so thankful for your service to our country.
.jpg)
Friday, November 8, 2013
Since our founding over 50 years ago, Ball Homes has made it a priority to partner and support various organizations and charitable causes. We actively and enthusiastically partner with organizations that work to improve the quality of life in the communities where we live and work. We would like to share information about some of the non-profit organizations that have impressed us with their commitment to serve, their success rates, and their overall willingness to take on difficult tasks and provide services to those who need them.
The University of Kentucky's Sanders-Brown Center on Aging was established in 1972 and is one of the original 10 National Institute of Health (NIH) Alzheimer's Disease Centers. They conduct research, education and outreach, and clinical programs on healthy brain aging and neurodegenerative disorders. According to the director of Sanders-Brown Center on Aging, the ultimate goal of the SBCoA is to develop innovative and outstanding research while ensuring a more rapid rate of progress toward new therapies to delay or prevent age-related brain disorders, so that our human volunteers, patients and caregivers become the beneficiaries of their advances in knowledge.
Each year, the Sanders-Brown Center on Aging holds a benefit dinner to raise money for ongoing research, education and outreach programs. The twenty-seventh annual dinner, held on Monday, November 11, will feature Dr. Ronan Tynan as the honored guest and keynote speaker. Dr. Tynan is a well-renowned Irish tenor singer, Gold medal Paralympic athlete and admired physician.
As a sponsor of An Evening with Irish tenor Dr. Ronan Tynan, we're honored to be able to partner with the Foundation on such an important cause. For tickets to this special event, contact the Foundation office by calling 859.323.5374 or email lisa.greer@uky.edu.

Thursday, October 31, 2013
We here at Ball Homes are always looking to improve our collection of floor plans to meet the needs of today's homebuyer. We have recently updated our popular Claremont plan to make the new Claremont II floor plan. This beautiful ranch-style home features 3 bedrooms, 2 full baths, and an array of upgrades and options to fit your lifestyle!

Claremont II is a split bedroom plan perfect for people who are ready for a more luxurious design both inside and out. All the convenience of ranch living, plus the option to add an upstairs flex area with an extra 355sf of living space.
 The Master suite includes a sitting room that can be accessed from the Family Room, or by optional double French doors direct from the master suite. The master bedroom has a trey ceiling, and the master bath includes a double vanity, tub/shower combination, and linen storage, and a private commode enclosure. Upgrade bath options are also available. A large master closet is divided into dual areas.
The Master suite includes a sitting room that can be accessed from the Family Room, or by optional double French doors direct from the master suite. The master bedroom has a trey ceiling, and the master bath includes a double vanity, tub/shower combination, and linen storage, and a private commode enclosure. Upgrade bath options are also available. A large master closet is divided into dual areas.
.jpg)
.jpg)
.jpg)
The kitchen offers a breakfast bar and separate breakfast area with bay window overlooking the rear yard, and a formal dining room is steps away.
.jpg)
Additional convenience features include a large pantry in the kitchen and a folding counter in the utility room. A traditionally styled front includes a covered porch and distinctive hip roof with dormer windows and shake siding accents.
For more information on the Claremont II floor plan, visit our website or contact a Ball Homes Specialist today!