Monday, December 17, 2012
The Chilesburg neighborhood of Lexington, Kentucky features tree-lined boulevards, signature plank and stone entrances, walking trail access, open spaces and preserved mature trees, pocket parks, and a planned neighborhood association. Chilesburg is a well-located neighborhood with good access to nearby Jacobson Park, Interstate 75, and a very short distance from shopping, dining, and entertainment at Andover Place or Hamburg Place.
Split into different sections, Chilesburg offers everything from Cottages to Villas to Luxury Townhomes. Floor plans available include the Coventry II plan all the way up to the popular McCormick II floor plan. With many homesites and floor plans to choose from, Chilesburg is a popular location for whatever meets your needs.
For more information on this subdivision, visit our East Lexington Information Center Saturdays and Sundays from 1pm-5pm.
Thursday, December 13, 2012
This blog post comes to us from our Lexington Sales Team Leader Mike Wheatley. He invited a very special guest to the monthly Lexington area sales meeting this morning.

For our monthly sales meeting this week, I invited Brady Lane and his driver, Meredith Lane to demonstrate, in person, the value of a positive attitude and how it can impact everyone around us. Brady is a 10 month old yellow lab with enthusiasm and energy to burn. As I was preparing for our meeting, and trying to think of someone who always demonstrated a positive attitude, dogs-rather than people-came to mind for some reason, so I shot Brady a text to see if would be available to join us.
When I think of Brady’s life, he has many reasons not to rejoice daily: he eats off the floor; he has to go outside to use the bathroom; he bathes with his tongue; he is unwelcome in virtually every business in Lexington; if Meredith doesn’t fill his water bowl, he drinks from the toilet. Despite all this, he wakes up every day with a dog smile, wagging his tail, and bursting with enthusiasm thinking about what the day might bring.
When I sent Brady the invitation text, he didn’t say the meeting was too early, or complain that he hates office meetings, didn’t ask if it pays (although he did ask if there would be snacks). Brady was simply jumping with excitement at the prospect of meeting a room full of strangers and getting to spend time with them.
Why is Brady a great role model for us, as salespeople? Number one is his positive attitude and non-stop enthusiasm, and his firm belief that everyone he meets is a serious buyer for what he is selling. He doesn’t pre-judge the “prospects” he meets based on the car they are driving, the clothes they are wearing, or any other superficial issues. He simply delivers the same great service to everyone he meets.
One of the few things we control each and every day is our attitude. That is a conscious decision we all make and control every single day, and despite all of the outside factors that we allow to impact our attitudes, it really is in our control. The power of positive thinking is well documented in many different situations and case studies…it really does work, but we can easily dismiss it because it’s so simple. My goal for 2013 is simply to be more like Brady.
Tuesday, December 11, 2012
Ball Homes are available in The Landing at Pleasant Valley, in Georgetown. Floorplans from 1,464 square feet to over 3,200 square feet are offered, with more than two dozen plans to choose from.
Homes include three to five bedrooms, two or more baths, two car garages, and a variety of layout options. Some plans offer bonus room or loft options, like the popular Danbury floor plan or the Rockwood II Expanded plan, and custom kitchen layouts are available on most. These all-electric homes include dropped brick seats and architectural shingles. Typical homesites are 58 feet wide by 125 feet deep. A limited number of basement homesites are available, including cul-de-sac lots that adjoin a large open space/detention area.
The Landing at Pleasant Valley is located near Toyota, and is convenient I-75. The neighborhood is close to the Cherry Blossom Golf and Country Club, and shopping, dining, and conveniences on Cherry Blossom Way. For more information on this subdivision, contact us today!
Friday, December 7, 2012
The Milan II floor plan won the award for best townhome design up to $250,000 at this year’s Salute to the Stars awards ceremony. For more information on the Baldwin floor plan, which won the award for best new home design $150,000-$225,000, click here. The Milan II is a ranch-style luxury townhome plan built in the Walnut Hill Club of Lexington.
 The home has a two-story brick arched entrance with elliptical feature window has a hipped roof motif that is repeated in the balance of the exterior. The home has lots of interior volume, with a high-ceilinged foyer, a vaulted family room, and columns and arches framing the formal dining room.
The home has a two-story brick arched entrance with elliptical feature window has a hipped roof motif that is repeated in the balance of the exterior. The home has lots of interior volume, with a high-ceilinged foyer, a vaulted family room, and columns and arches framing the formal dining room.
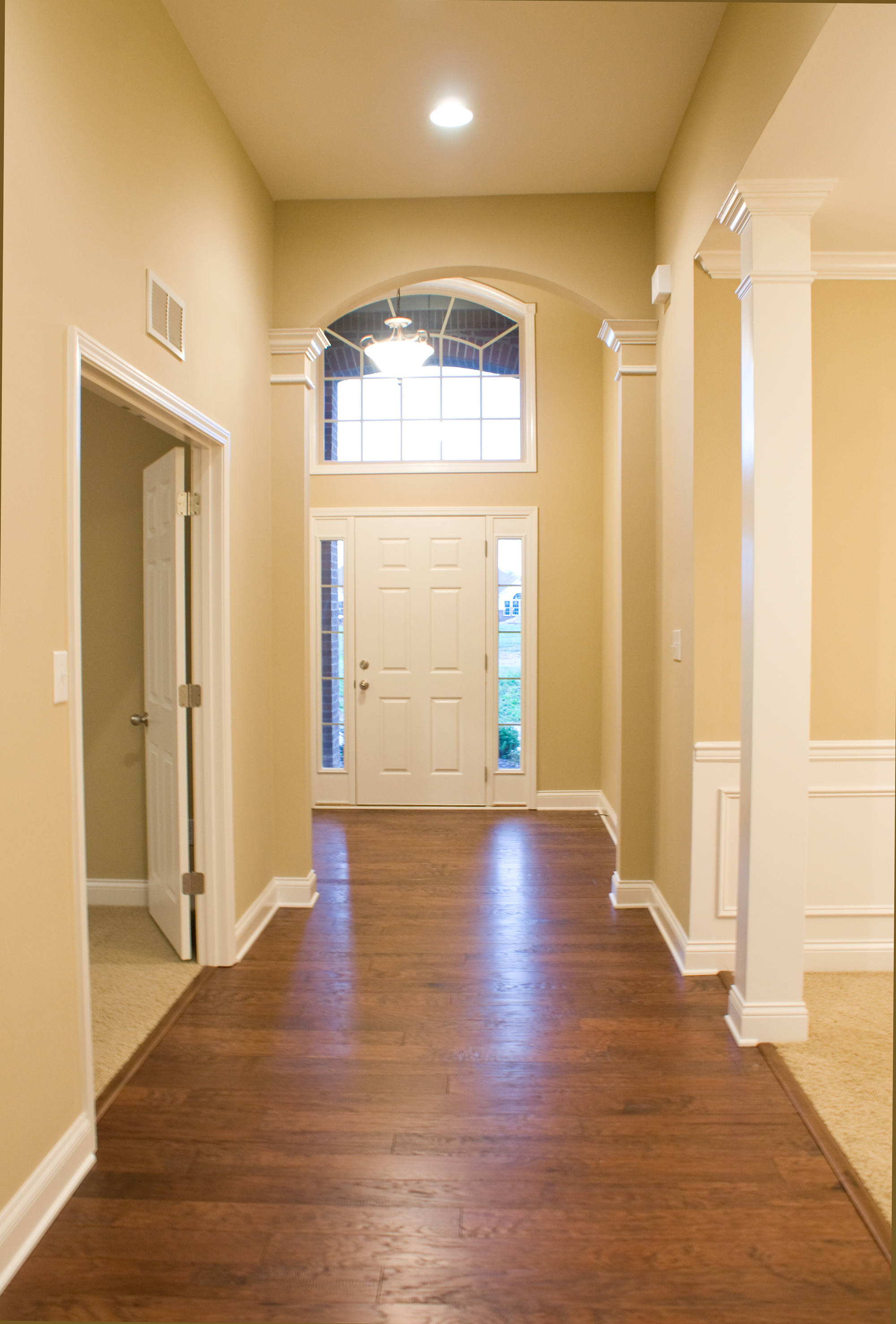

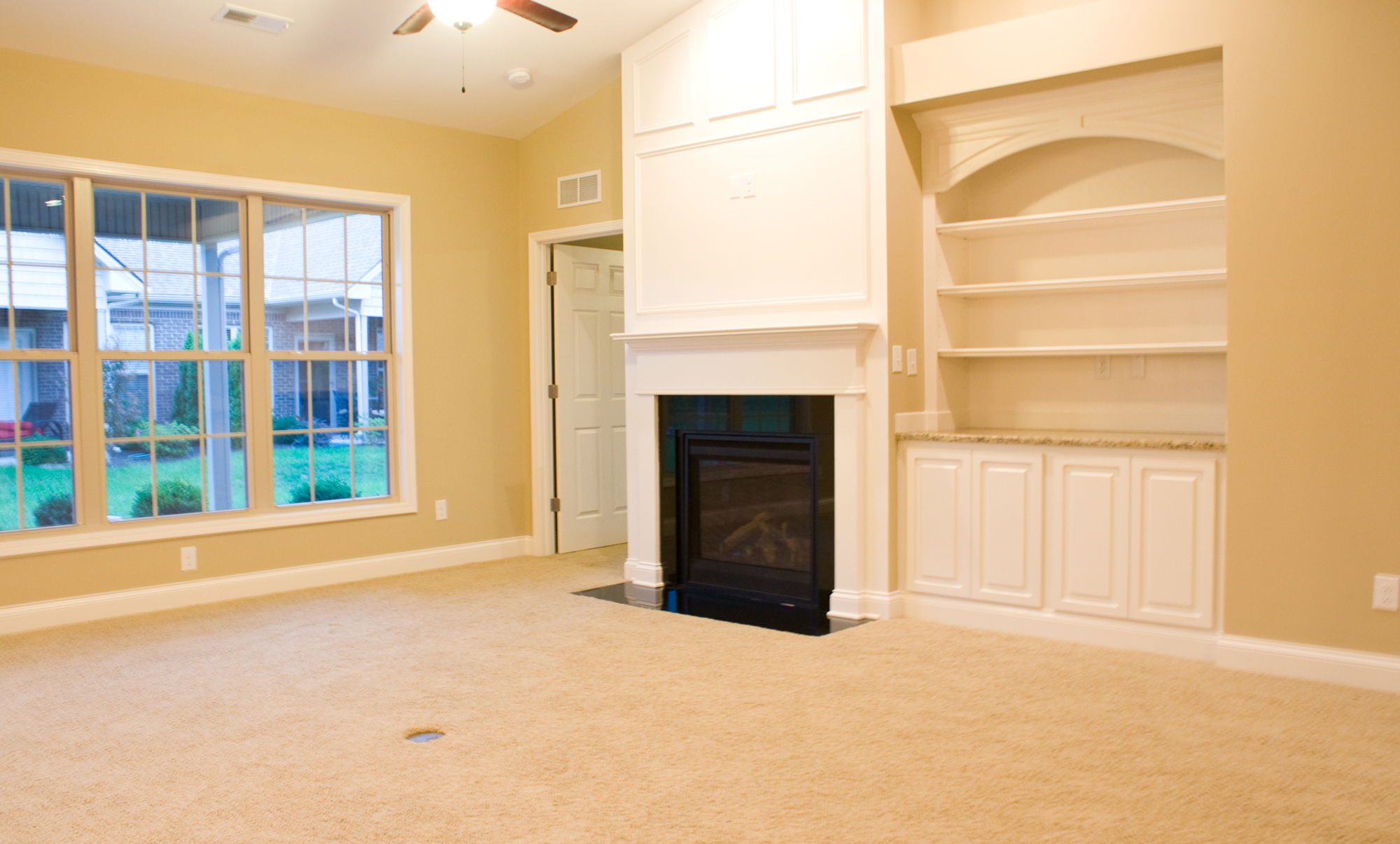 The front bedroom's vaulted ceiling frames a double window with elliptical transom. The home has two bedrooms standard, plus a screened porch, and can also be built with an optional third bedroom or study in lieu of the porch. The screened porch is included with the standard plan, and can be accessed from both the family room and from optional double French or patio doors adjoining the master suite.
The front bedroom's vaulted ceiling frames a double window with elliptical transom. The home has two bedrooms standard, plus a screened porch, and can also be built with an optional third bedroom or study in lieu of the porch. The screened porch is included with the standard plan, and can be accessed from both the family room and from optional double French or patio doors adjoining the master suite.
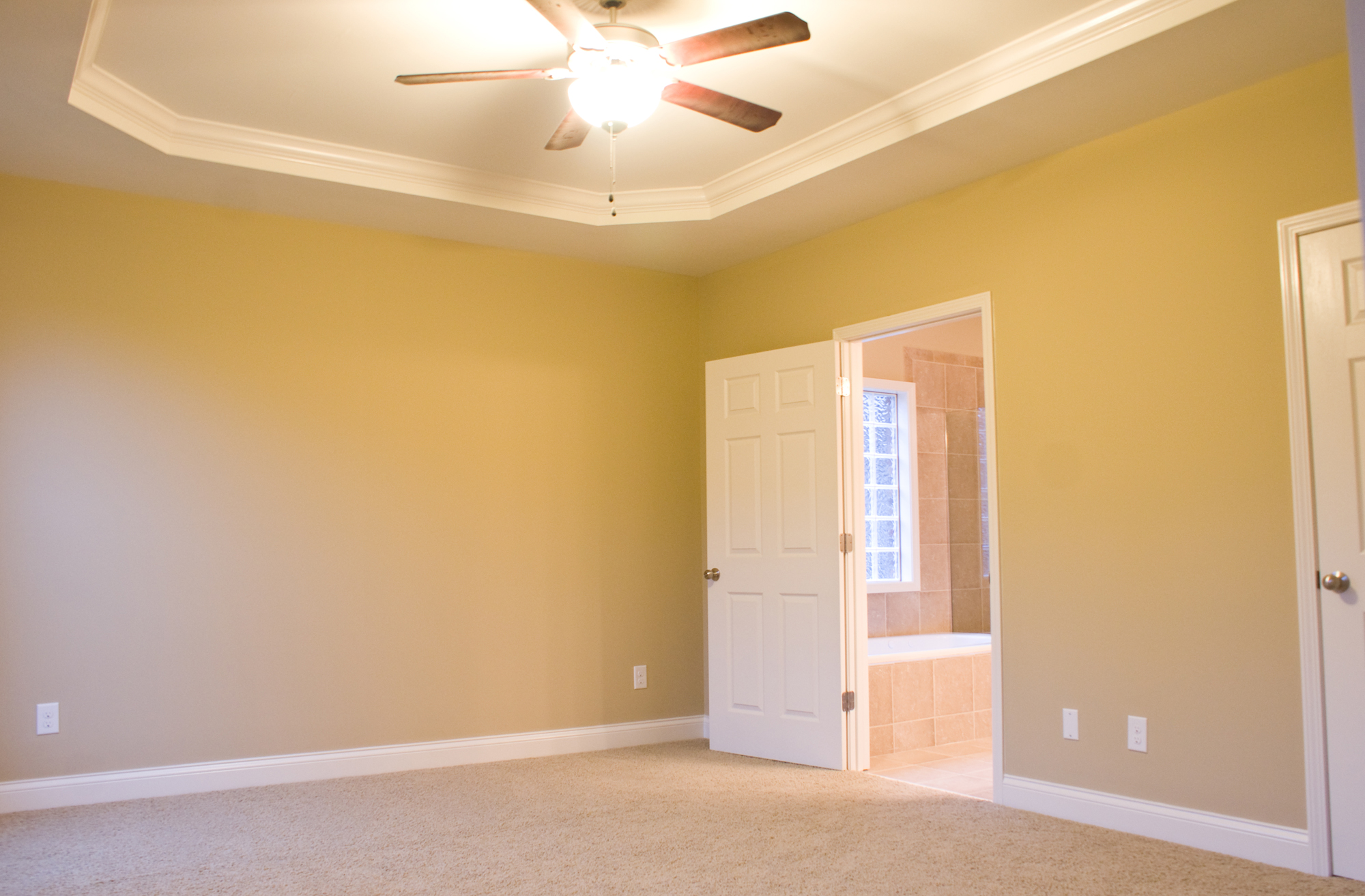
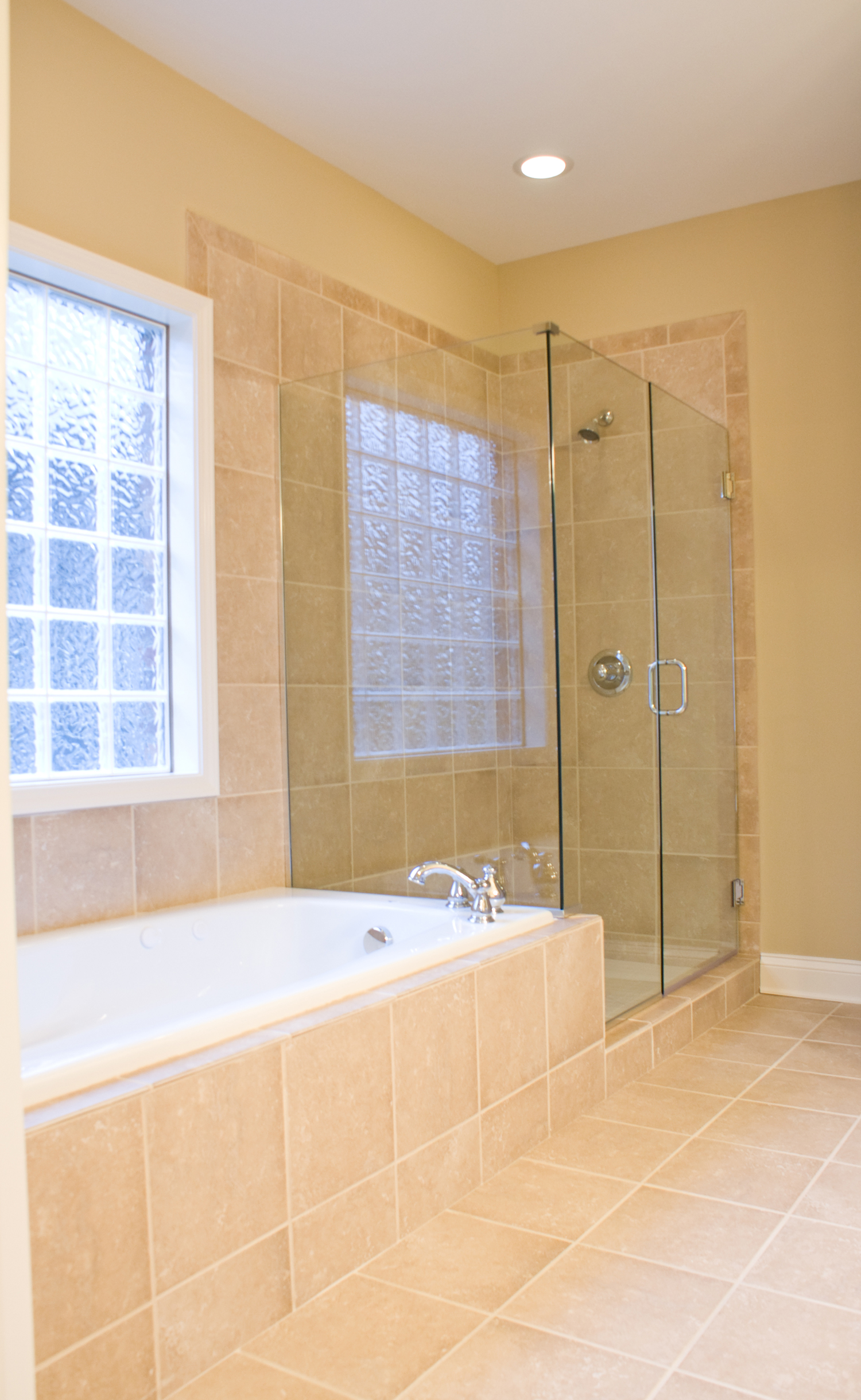
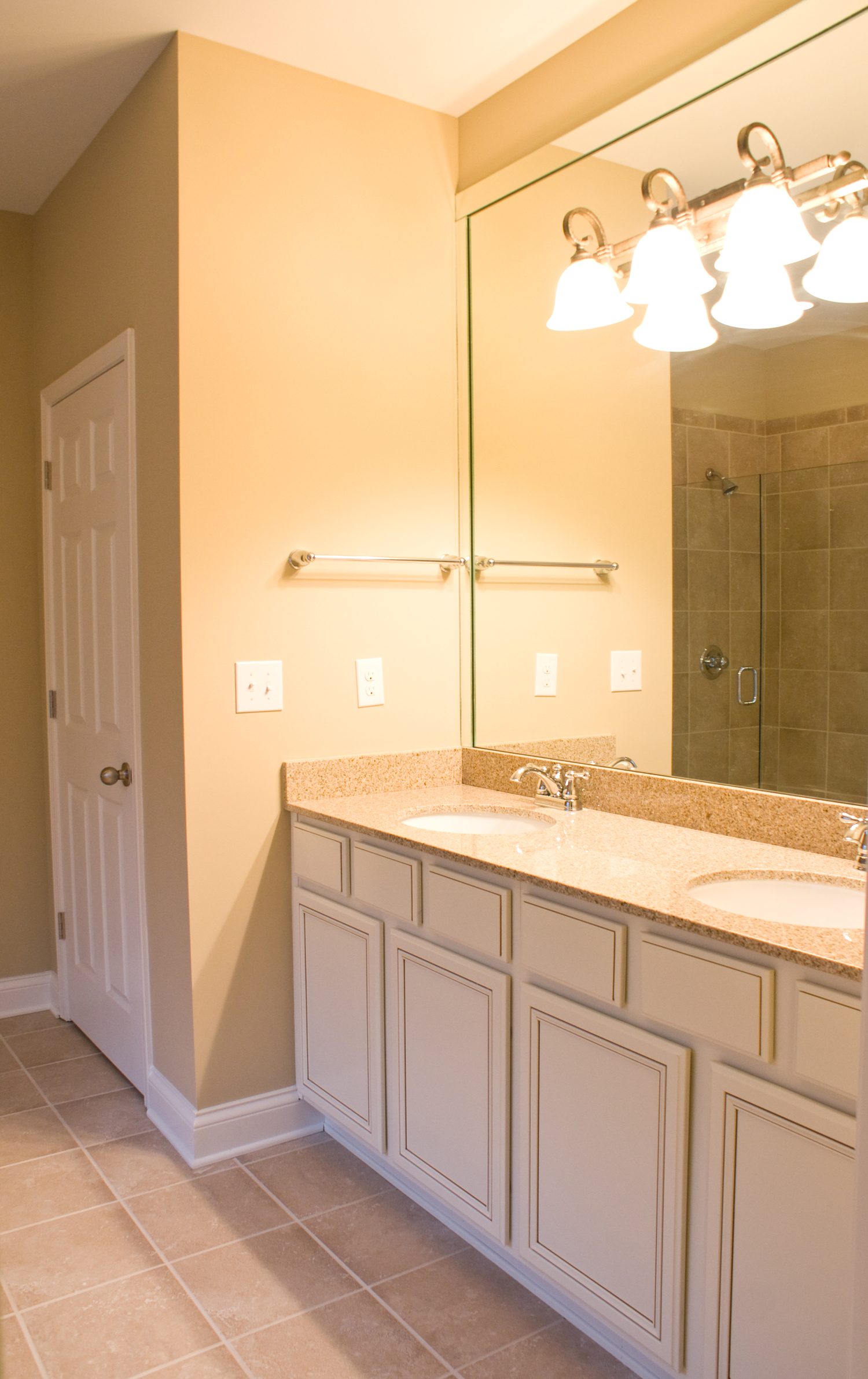 The porch may be converted to an optional sunroom. The family room fireplace can be upgraded to a double-sided fireplace, shared with the sunroom. Trey ceilings in the master bedroom and dining room, a built-in bookcase and plant shelf in the family room, and a luxury bath layout add additional aesthetic appeal.
The porch may be converted to an optional sunroom. The family room fireplace can be upgraded to a double-sided fireplace, shared with the sunroom. Trey ceilings in the master bedroom and dining room, a built-in bookcase and plant shelf in the family room, and a luxury bath layout add additional aesthetic appeal.
A host of upgraded features and amenities are included in the Milan II, and interiors can be further customized from a variety of available upgrades. For more information on this award-winning floor plan, contact us today!
Thursday, December 6, 2012
We are currently selling some of our former model homes in the Lexington area.
This former Westmont II floor plan, located at 102 Spring Bluff Drive in McClelland Springs, offers the conveniences of one-story living in a split bedroom ranch, plus the bonus room with half bath adding 614 square feet more living space.
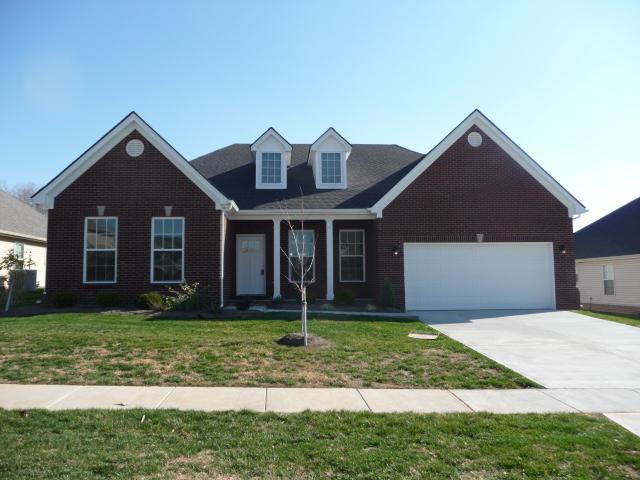
There are nine-foot ceilings included throughout the main living areas, and tray ceilings in the master bedroom and dining room. Additional aesthetic interest is created by the barrel vault-style doorway between the dining room and family room.
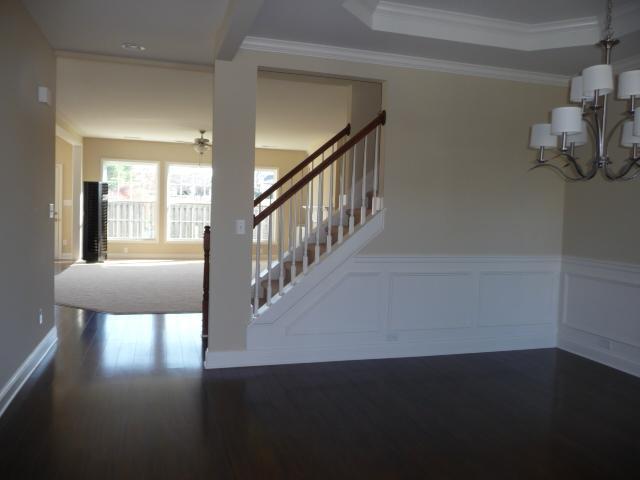
The kitchen's wrap-around bar-top offers casual eating space, with upgraded cashmere cabinets with variable height and full stainless steel appliance package. The breakfast area is full of natural light with a wall of windows there is also a formal dining room with chair rail and wainscoting. The family room has a fireplace with surround bookcases.
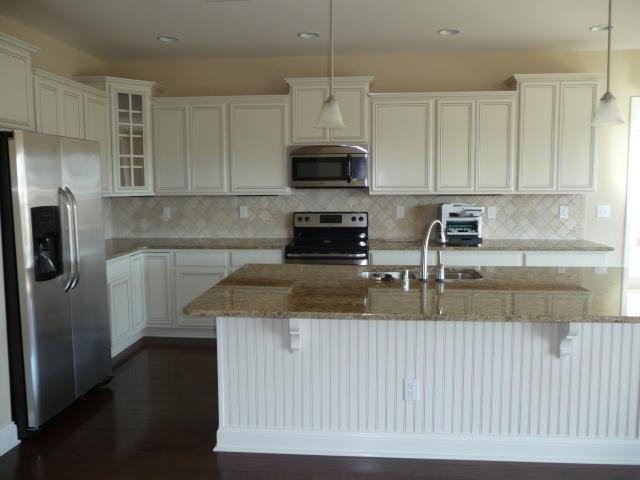
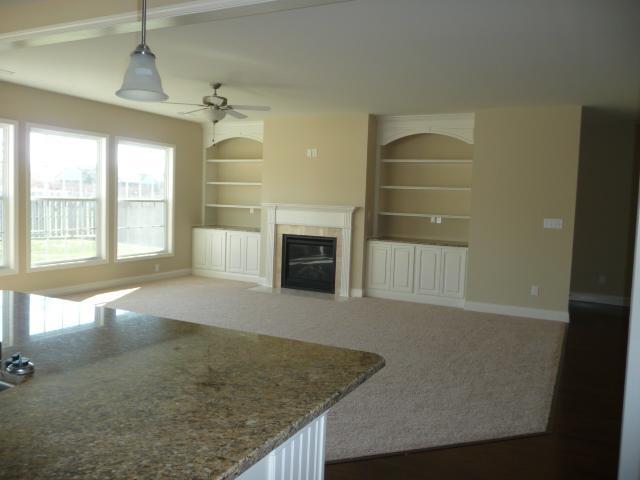
The master suite includes two large, separate closets, and upgraded luxury bath with corner tub with tile surround and tiled shower with glass surround.
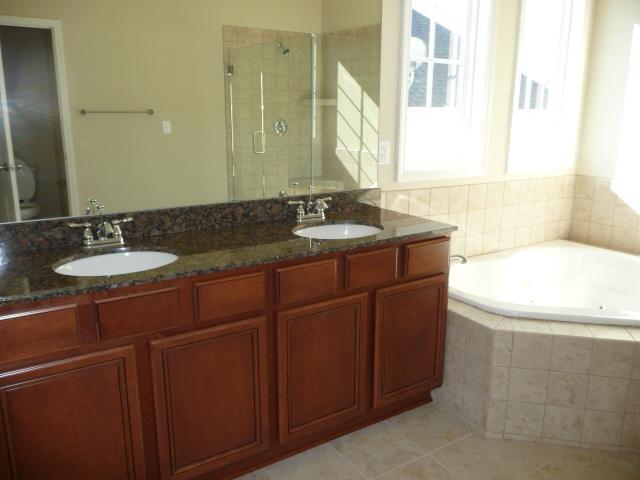
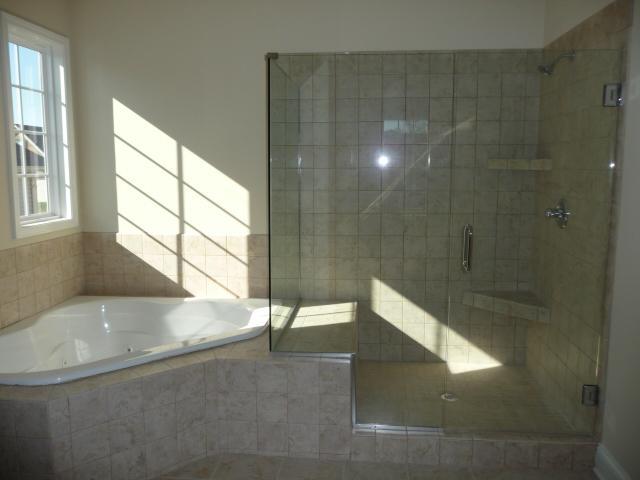
The Augusta II floor plan is the former model home in Glasford. Located at 4060 Mooncoin Way, this home has multi-layered rooflines and four arched windows of varying sizes creating a unique curb appeal for this luxuriously detailed home.
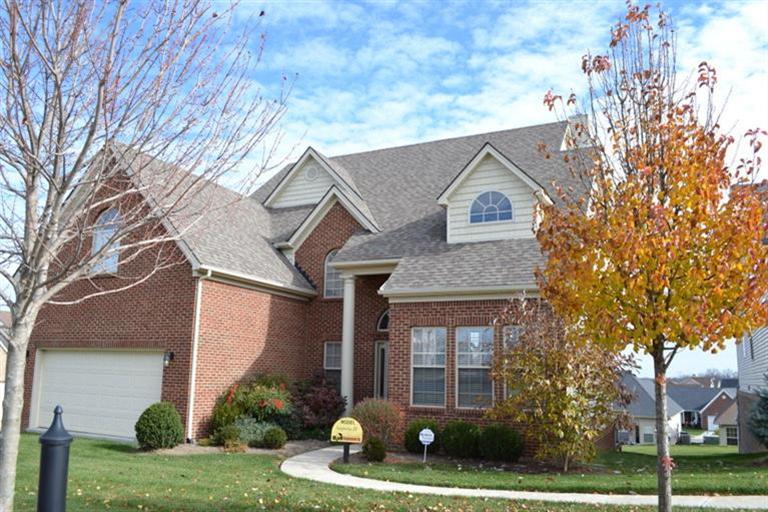
Interior layers create visual appeal and privacy as well. From the foyer, step into the formal living room with its vaulted ceiling.
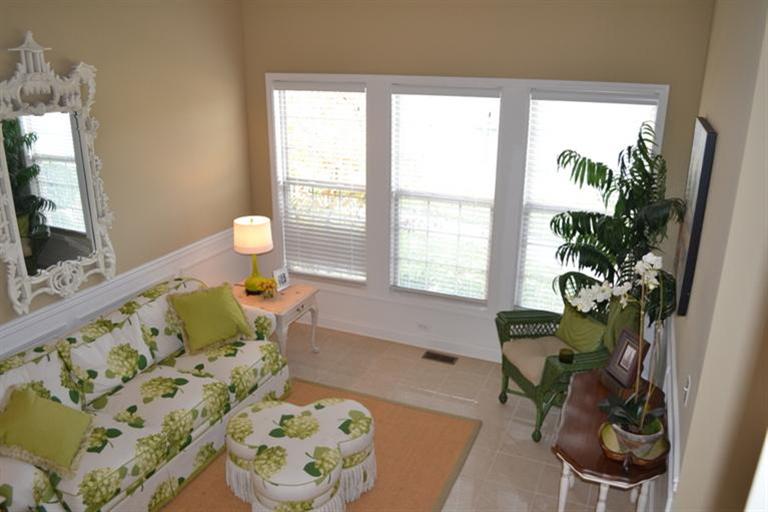
Step up to the formal dining room or the main living areas of the home. A large kitchen has a breakfast bar that opens to the breakfast area and family room.
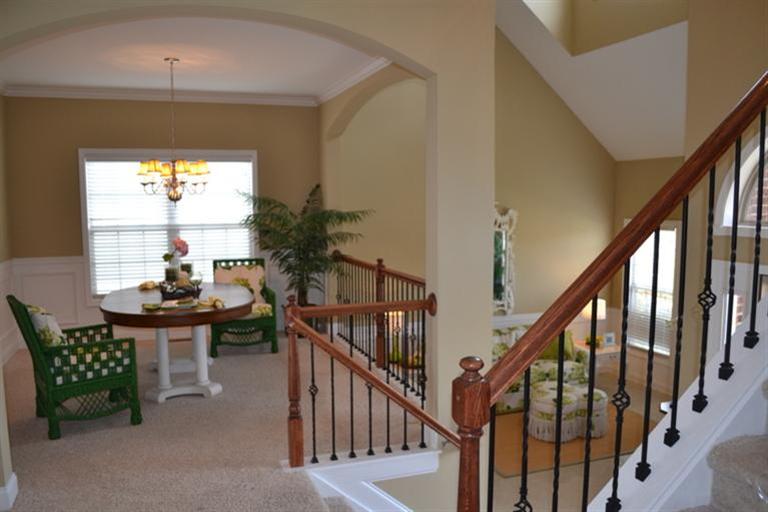
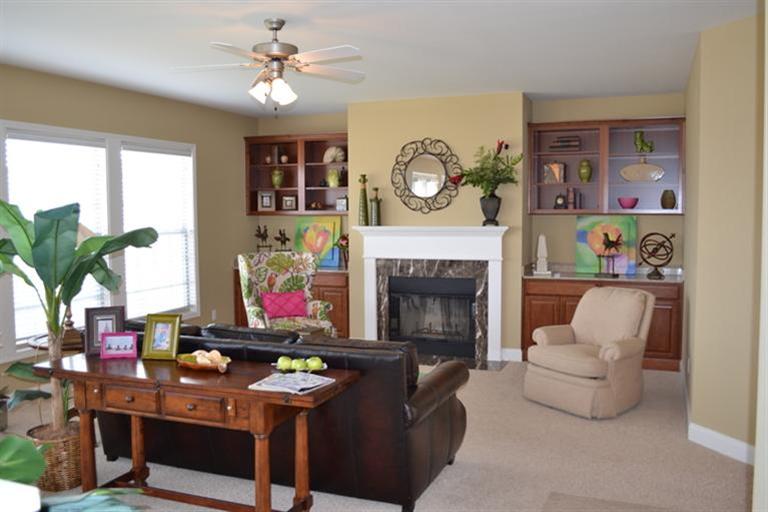
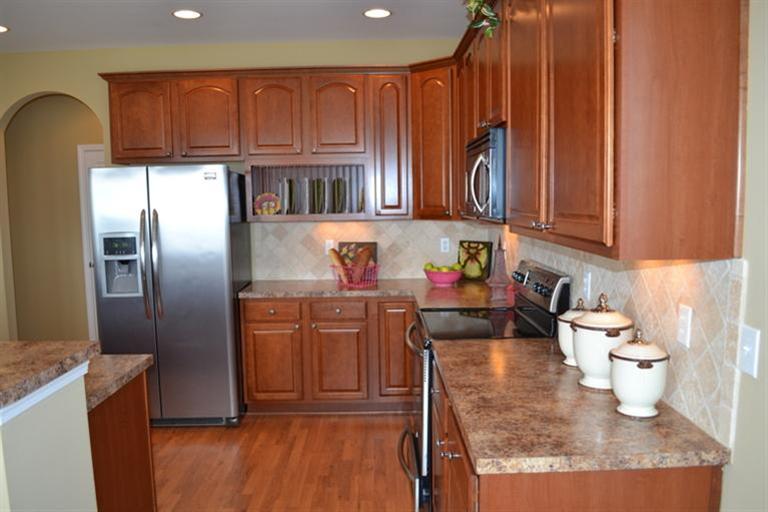
The master suite includes a double trey ceiling, a luxury bath with 5' shower stall and a garden tub or whirlpool upgrade, a double vanity, roomy closet, and vaulted ceiling. Both secondary bedrooms have walk-in closets. A few steps down in the upstairs hall bring you to the finished bonus room, perfectly located for a semi-private office or fourth bedroom.
For more information on these homes, contact Milestone Realty Consultants today!