Tuesday, January 6, 2015
The Talbot plan was a recent winner in the Best New Home Design Category at the Lexington Home Builders Association's Salute to the Stars. A winner in the $226-$300K price category, the Talbot is a 2632sf traditionally styled two-story with four bedrooms.
This new plan offers the great square footage values and family-friendly layout of popular plans like the Cavanaugh II and Arlington II Expanded, plus features like a covered patio, loft option, drop zone option, and pocket office option that are in high demand with today's homebuyers. The kitchen includes a walk-in pantry, a barrel-style island, and plenty of cabinet space. The upstairs master suite with trey ceiling has multiple luxury bath layouts, including a walk-in shower, drying area, and open linen shelves. The wrap-around master closet has direct pass-through access to the spacious upstairs utility room.
View our photo gallery by clicking on Photo Gallery from the Talbot page toolbar, or see the Talbot model at The Village at Lanes Run Saturdays and Sundays from 1 to 5pm, or any time by appointment.
.jpg)
.jpg)
.jpg)
.jpg)
.jpg)
Wednesday, July 30, 2014
The Grand Tour of Homes concluded July 27th, and the votes are in! Judges have awarded twenty-one honors to five of the Ball Homes models featured on this year's tour. The Hartford II, Hudson, and Monroe, Jackson II, and Albany Revised plans all received awards within their price categories, including five for Floor Plan. Several of our newest model homes were featured on the Tour.
Our Hartford II model in The Enclave at Chilesburg was awarded First Place for Floor Plan, Exterior, Kitchen, and Best Overall in its price category.
.jpg) Kitchen of the Hartford II model home in The Enclave at Chilesburg
Kitchen of the Hartford II model home in The Enclave at Chilesburg
Our revised version of the Albany plan, which was on the Tour in The Reserve at Bryant Oak, won First Place awards for Floor Plan, Master Suite, and Interior Features, as well as the Overall award in its price category.
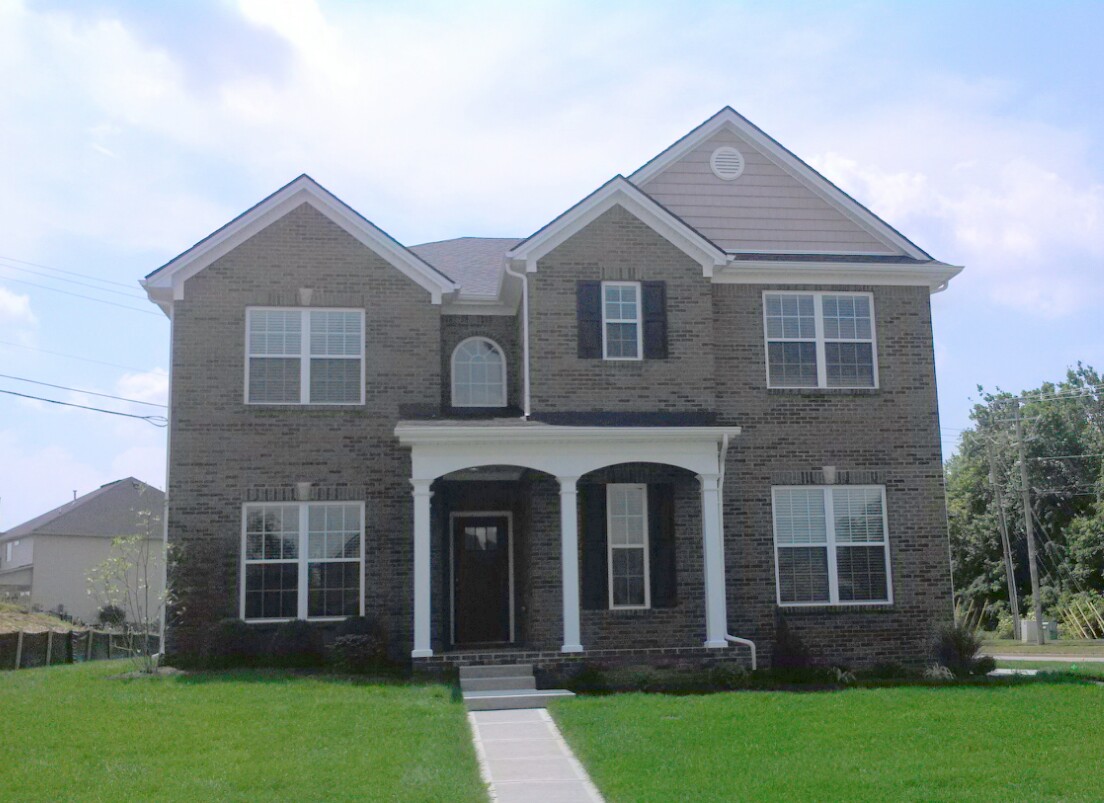 The Albany in The Reserve at Bryant Oak
The Albany in The Reserve at Bryant Oak
Our Jackson II model in Masterson Place won First Place for Floor Plan, Exterior, Master Suite, and Overall.
.jpg) Jackson II model home in Masterson Place
Jackson II model home in Masterson Place
The Monroe model in Chilesburg was awarded First Place in the Kitchen and Floor Plan categories.
.jpg)
Kitchen of the Monroe model home in Chilesburg
The Hudson model in Glasford was awarded First Place for Master Suite and Floor Plan.
.jpg) Master suite of the Hudson model home in Chilesburg
Master suite of the Hudson model home in Chilesburg
Although the Grand Tour is over, these homes can still be seen during our regular Open House, and any time by appointment. To view these and other model homes by appointment, please contact a Ball Homes Specialist at Milestone Realty Consultants.
Thursday, June 27, 2013
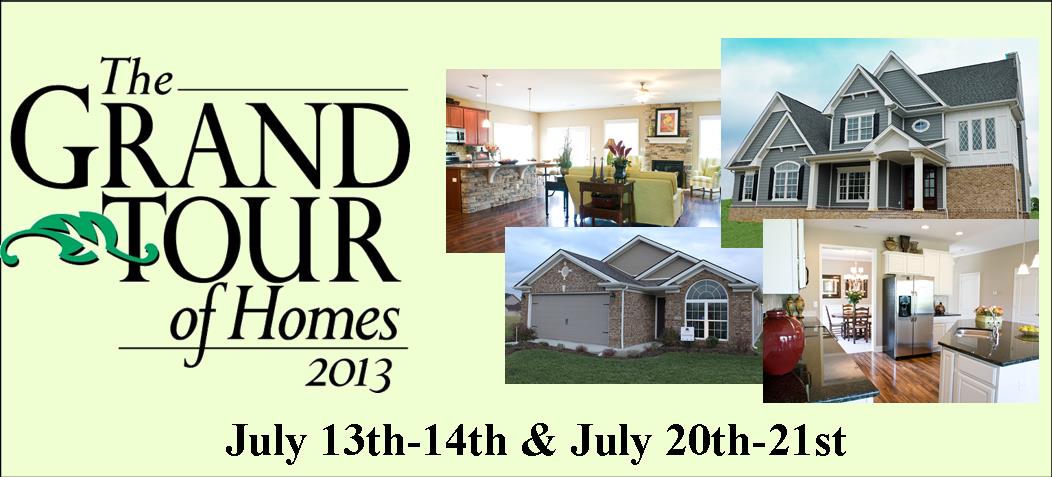
Mark your calendars! The 2013 Grand Tour of Homes is set for Saturday and Sunday July 13-14, and 20-21. This year's tour will include fourteen of our model homes--please join us for this special event. In total, the Tour features 38 homes, located in Lexington, Scott and Woodford, and Jessamine Counties. Homes are open 1 to 5pm both weekends, and admission is free!
This annual Central Kentucky event is presented by the Lexington Home Builder's Association and offers a great chance to see the latest in new homes. Read more about the Tour on their website.
Tour and Parade of Homes events will also be on our calendar for Scott County in mid August, and for Knoxville this fall.
Making their debut on the Tour this year are our new model homes in Masterson Place, The Jackson II, Brooklyn, and Preston. These homes represent some of our newest plans.
Our brand new Hartford II model in our upcoming new neighborhood, The Enclave, will be featured as well.
Also new is our Arlington II Expanded model, which will be on the Tour in The Reserve at Bryant Oak.
The Florence II and Milan II models in The Walnut Hill Club at Chilesburg, our luxury townhome community, will also be on the Tour.
Other featured homes in Lexington include our Hudson and Monroe models in Chilesburg Landing, and our Rockwood II model in Glasford . Our Ramsay model in Huntertown Glen in Versailles, and our Manhattan II, Cavanaugh II, and Baldwin models in Pleasant Valley in Georgetown will also be on the Tour.
To view these and other model homes by appointment, please contact a Ball Homes Specialist at Milestone Realty Consultants.
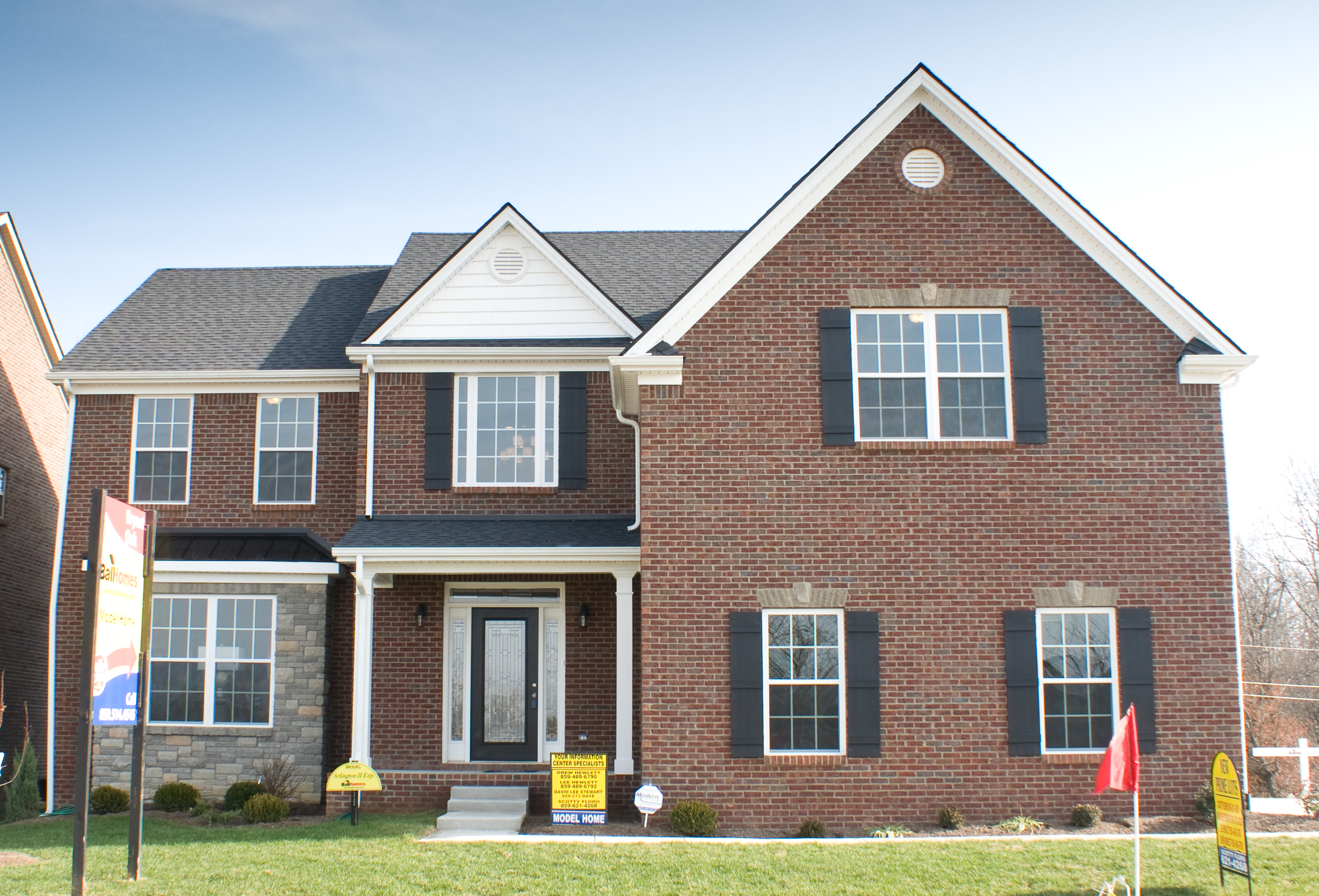
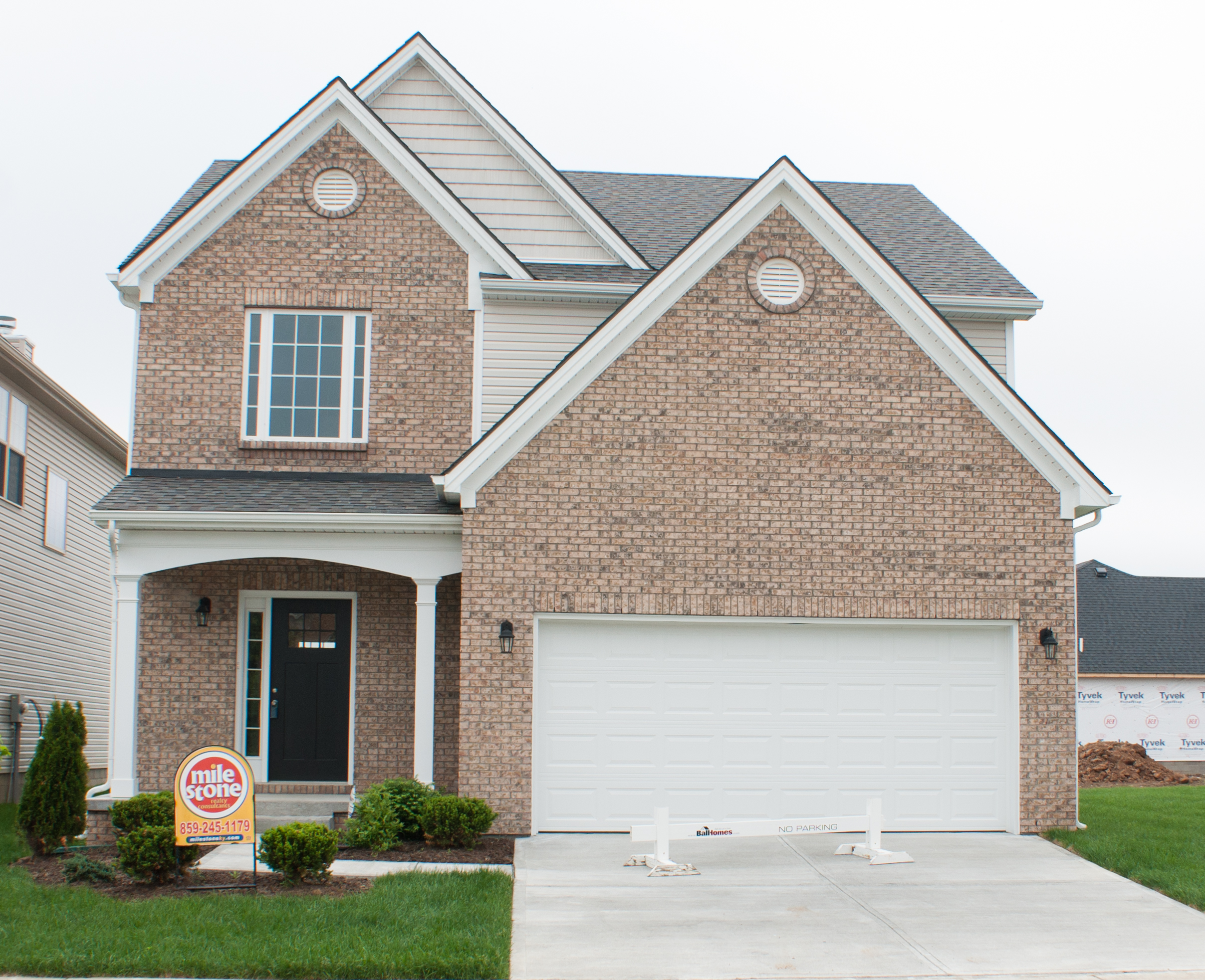
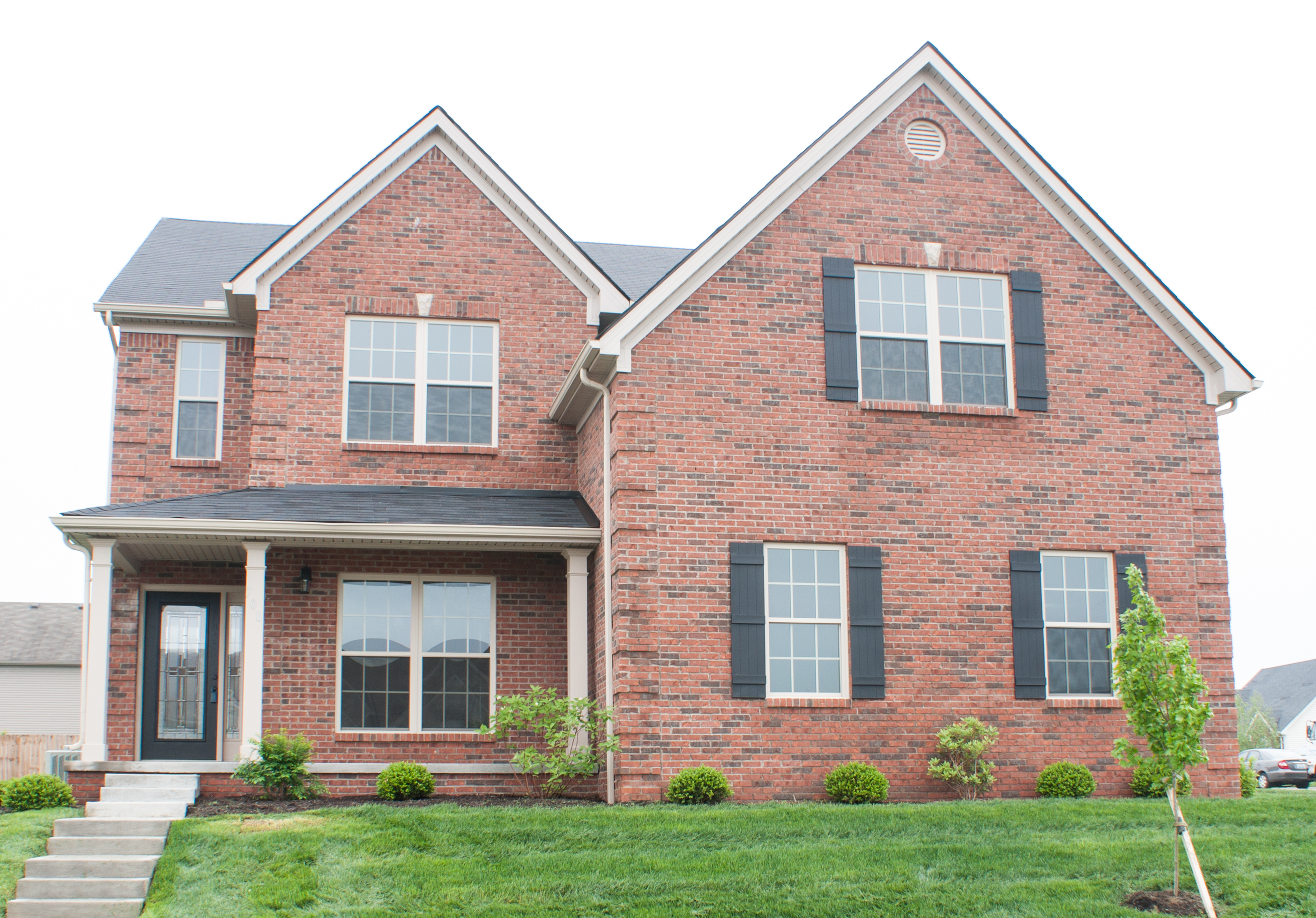
Wednesday, January 23, 2013

If you are in the market for a new home this year, make sure to mark your calendar for the 2013 New Home & Remodeling Marketplace, sponsored by the Lexington Home Builder's Association. Many new home construction and remodeling companies and vendors will be on hand to talk with people interested in building ideas.
 The Marketplace will be held February 22nd-24th at the Alltech Arena at the Kentucky Horse Park. Enter through the main gate of the Horse Park and follow the signs for free parking. Exhibitors will be available Friday from 4:00pm-8:00pm, Saturday from 10:00am-6:00pm, and Sunday from 11:00am-4:00pm.
The Marketplace will be held February 22nd-24th at the Alltech Arena at the Kentucky Horse Park. Enter through the main gate of the Horse Park and follow the signs for free parking. Exhibitors will be available Friday from 4:00pm-8:00pm, Saturday from 10:00am-6:00pm, and Sunday from 11:00am-4:00pm.
Be sure to stop by the Ball Homes booths located at 1000P and 1100P. We have had great success with this event in the past, and we're very excited for the opportunity to be there again!
Friday, December 7, 2012
The Milan II floor plan won the award for best townhome design up to $250,000 at this year’s Salute to the Stars awards ceremony. For more information on the Baldwin floor plan, which won the award for best new home design $150,000-$225,000, click here. The Milan II is a ranch-style luxury townhome plan built in the Walnut Hill Club of Lexington.
 The home has a two-story brick arched entrance with elliptical feature window has a hipped roof motif that is repeated in the balance of the exterior. The home has lots of interior volume, with a high-ceilinged foyer, a vaulted family room, and columns and arches framing the formal dining room.
The home has a two-story brick arched entrance with elliptical feature window has a hipped roof motif that is repeated in the balance of the exterior. The home has lots of interior volume, with a high-ceilinged foyer, a vaulted family room, and columns and arches framing the formal dining room.
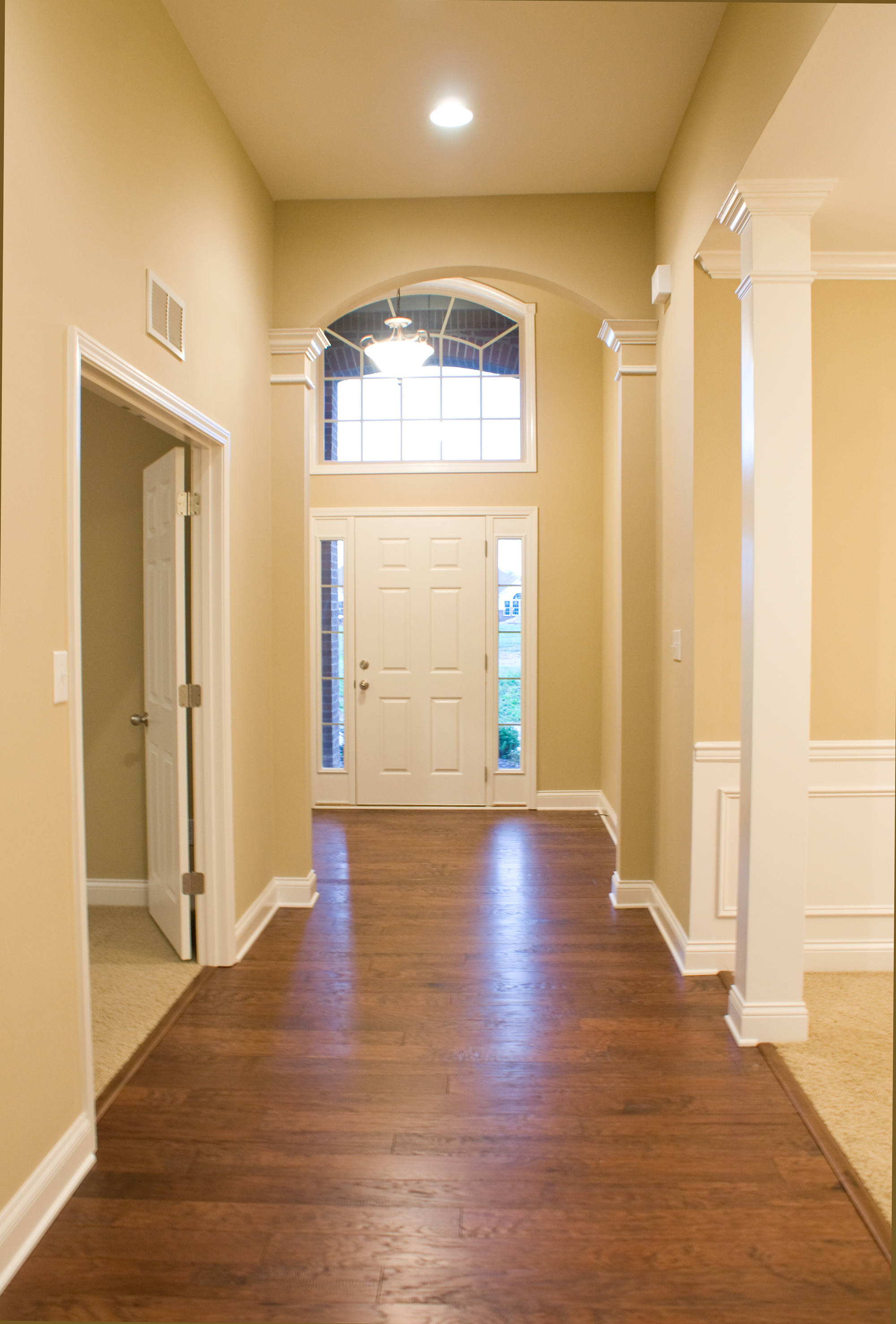

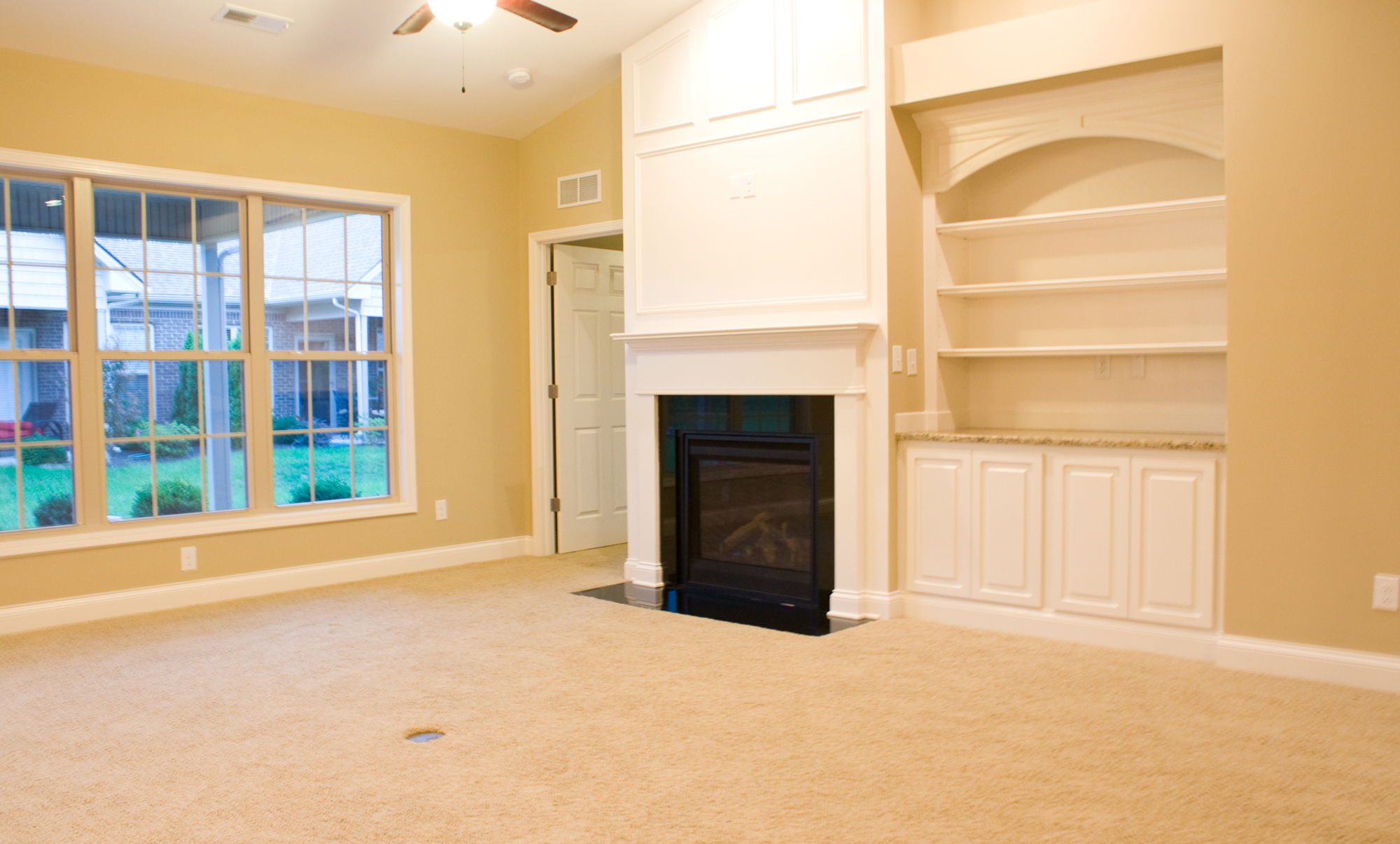 The front bedroom's vaulted ceiling frames a double window with elliptical transom. The home has two bedrooms standard, plus a screened porch, and can also be built with an optional third bedroom or study in lieu of the porch. The screened porch is included with the standard plan, and can be accessed from both the family room and from optional double French or patio doors adjoining the master suite.
The front bedroom's vaulted ceiling frames a double window with elliptical transom. The home has two bedrooms standard, plus a screened porch, and can also be built with an optional third bedroom or study in lieu of the porch. The screened porch is included with the standard plan, and can be accessed from both the family room and from optional double French or patio doors adjoining the master suite.
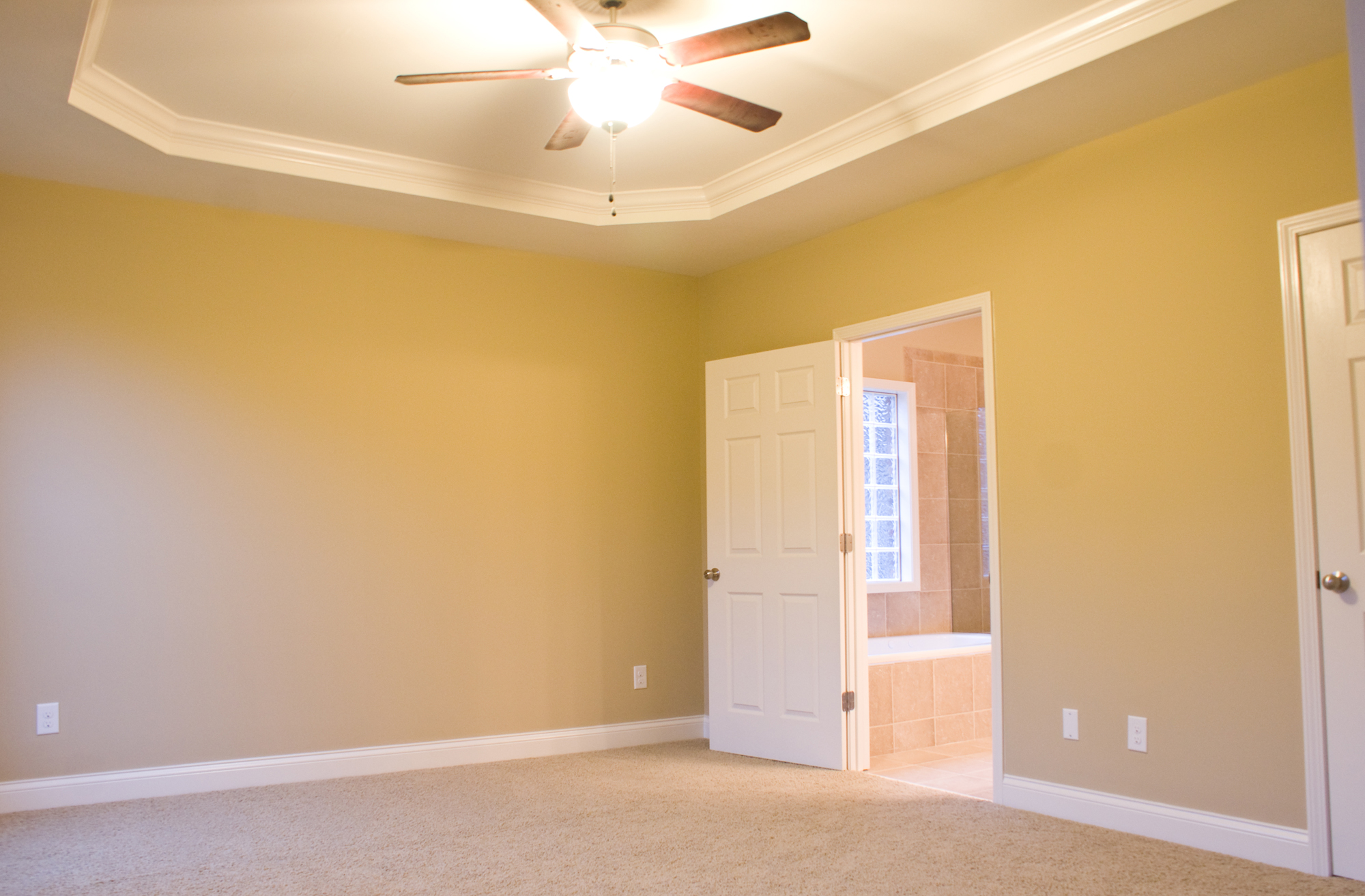
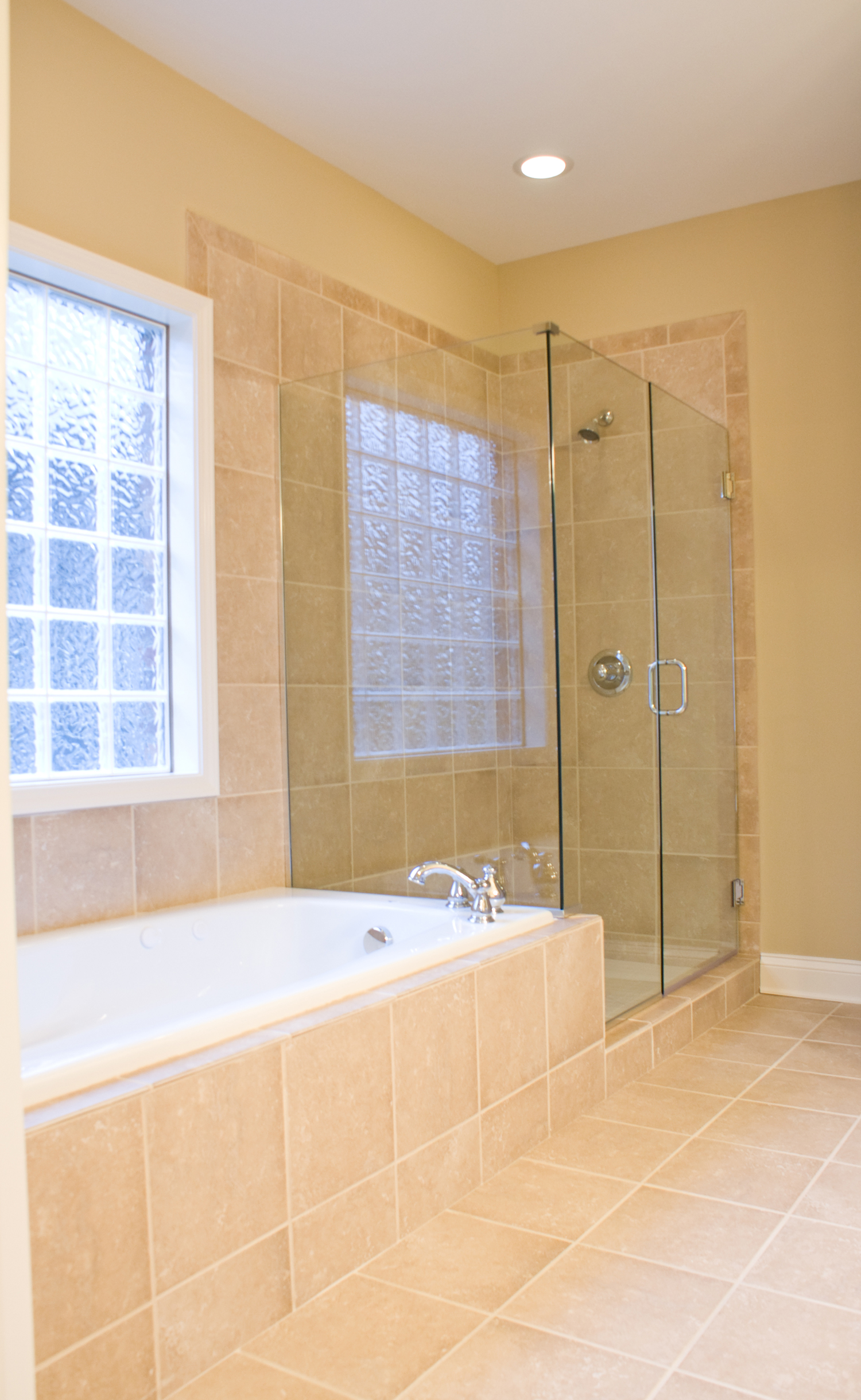
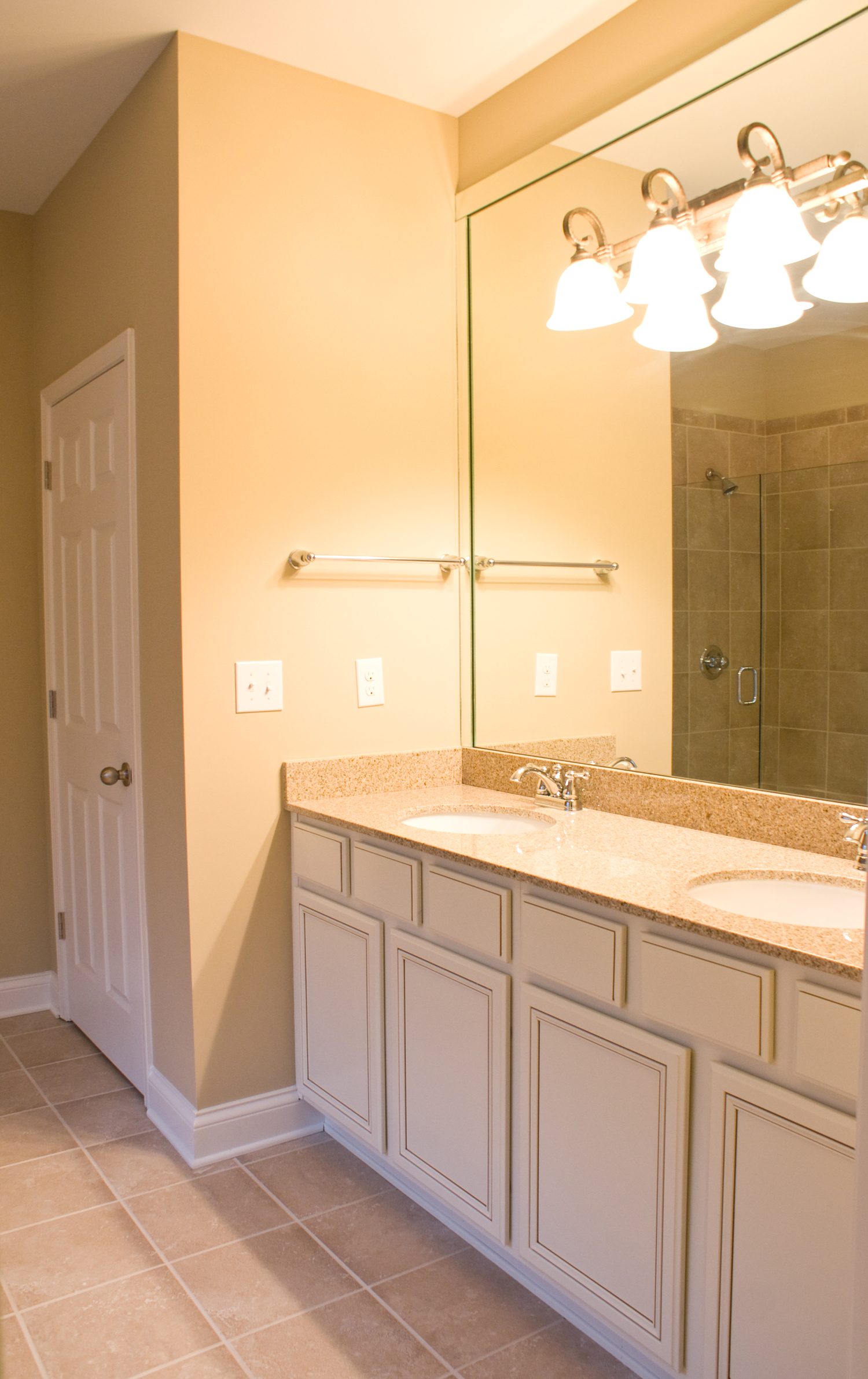 The porch may be converted to an optional sunroom. The family room fireplace can be upgraded to a double-sided fireplace, shared with the sunroom. Trey ceilings in the master bedroom and dining room, a built-in bookcase and plant shelf in the family room, and a luxury bath layout add additional aesthetic appeal.
The porch may be converted to an optional sunroom. The family room fireplace can be upgraded to a double-sided fireplace, shared with the sunroom. Trey ceilings in the master bedroom and dining room, a built-in bookcase and plant shelf in the family room, and a luxury bath layout add additional aesthetic appeal.
A host of upgraded features and amenities are included in the Milan II, and interiors can be further customized from a variety of available upgrades. For more information on this award-winning floor plan, contact us today!