Friday, July 26, 2013
The results are in! The Grand Tour of Homes concluded July 21st, and we're pleased to report that our entries brought home a total of eleven First Place awards, including two for Best Floor Plan.
Our top winner was the Arlington II Expanded model in The Reserve at Bryant Oak, which brought home six First Place awards in the $350,000 to $399,999 price category, including Best Floor Plan. The Arlington II Expanded also received First Place awards in the categories of Exterior, Kitchen, Master Suite, and Interior Features, as well as the Best Overall award.
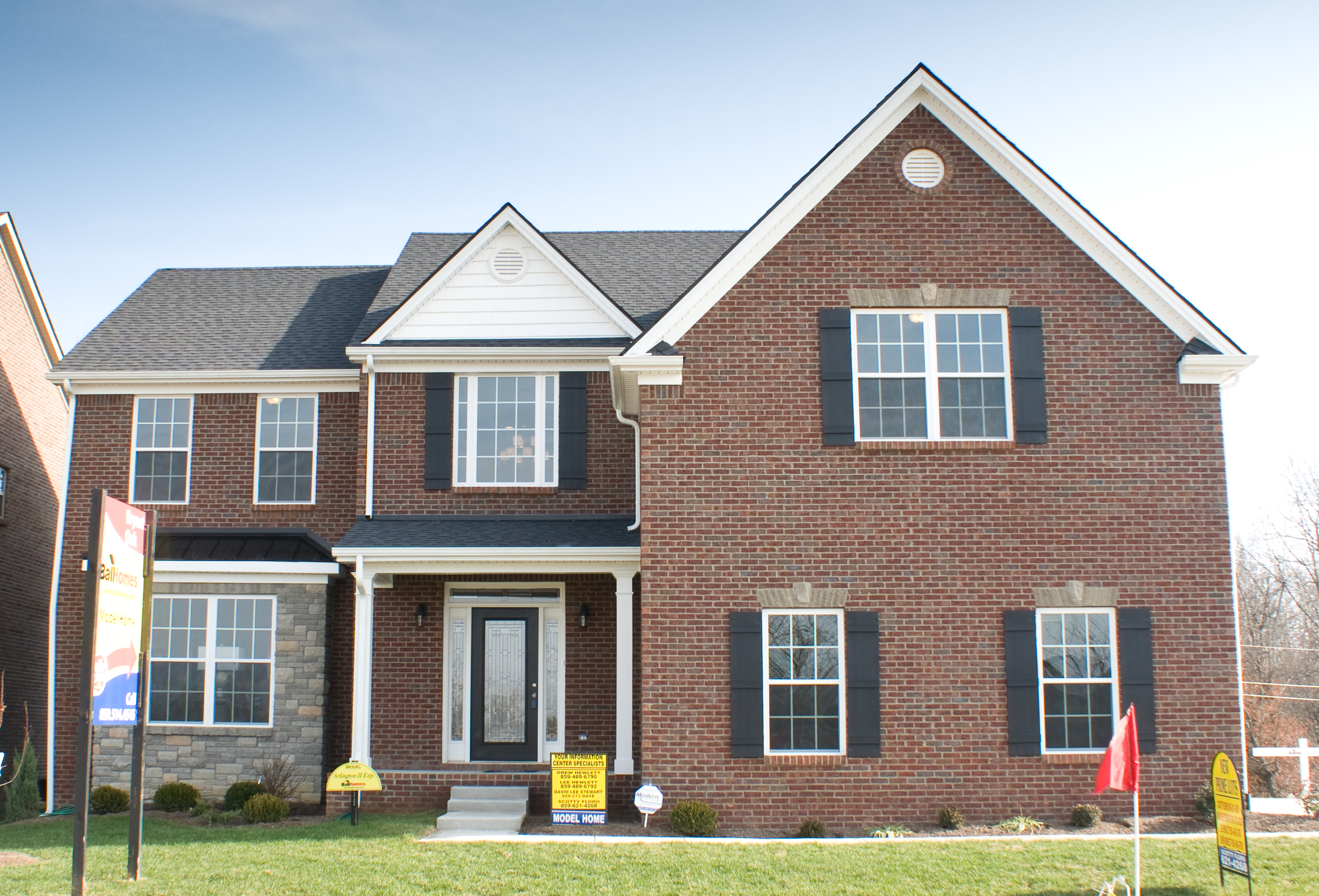
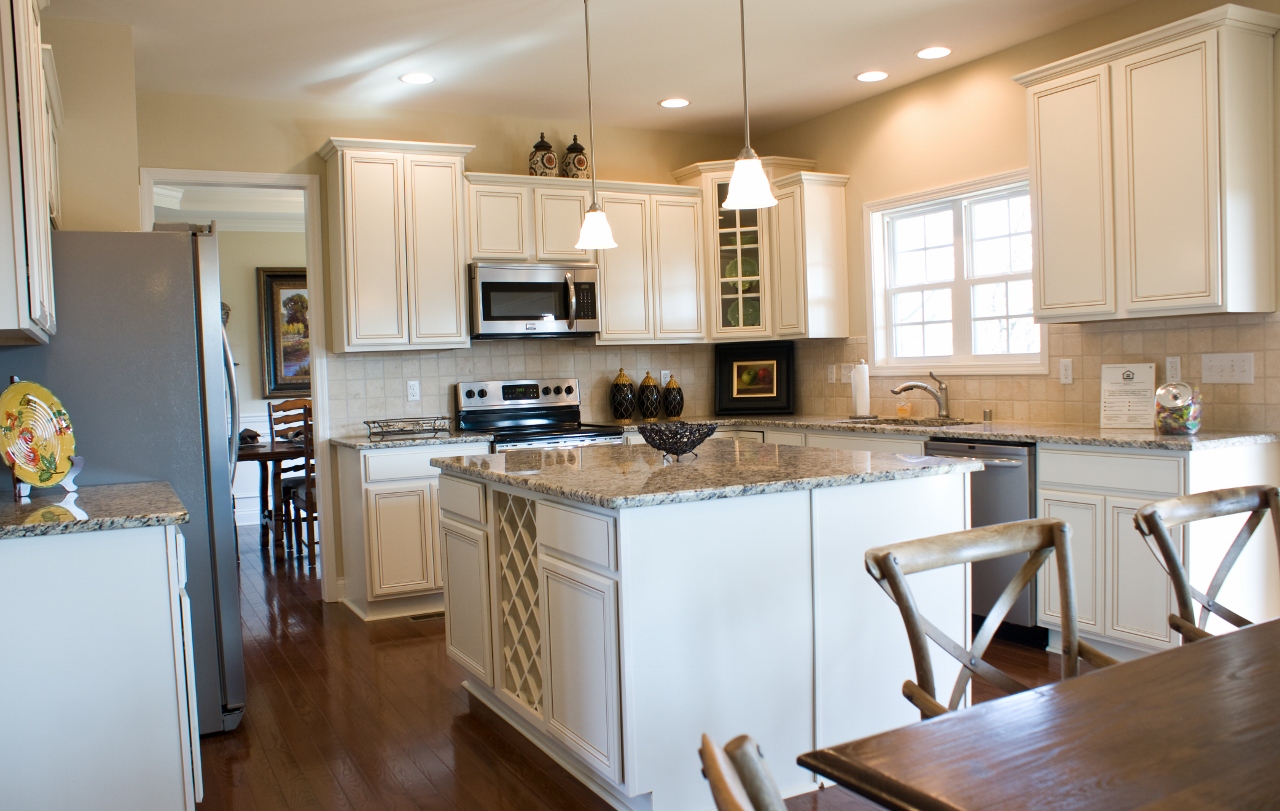
The Florence II, our luxury townhome model in The Walnut Hill Club at Chilesburg, was also judged Best Floor Plan. the Florence II also won for its Master Suite, and brought home the Best Overall award in the $280,000 to $349,000 category.
.jpg)
Our Rockwood II model in Glasford was judged first in the categories of Kitchen and Master Suite, for homes in the $260,000 to $279,000 price category.
.jpg)
Independent judges selected by the Home Builders' Association of Lexington judged the eligible homes, which were among 38 homes in Fayette, Jessamine, Scott, and Woodford Counties that were part of this year's Tour. Homes that had not won awards in previous Tours were eligible for judging in a variety of categories, within several price ranges. This annual event is presented by the Lexington Home Builder's Association.
Tuesday, April 2, 2013
Pinterest is fast-becoming one of the most popular ways to find decor and design ideas for your next home. From DIY tips to architectural ideas, Pinterest has something for everyone! We've seen a lot of people come into our Design Studio with photos and blog posts highlighting exactly what they're looking for in their next Ball Homes home.
Have you joined the Pinterest craze? If you haven't, here are a few of our most popular Pinterest pins!
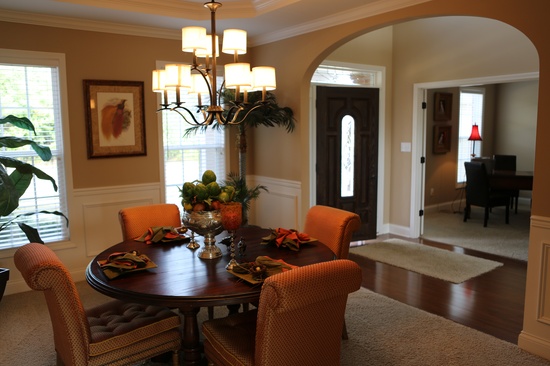
The formal dining room and entryway of the Hudson floor plan

"What I love most about my home..." quote from
Dwelling By Design
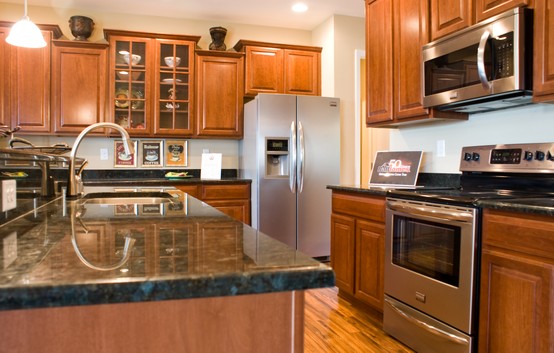
The kitchen of the Monroe floor plan

Attic storage options from Atticmax
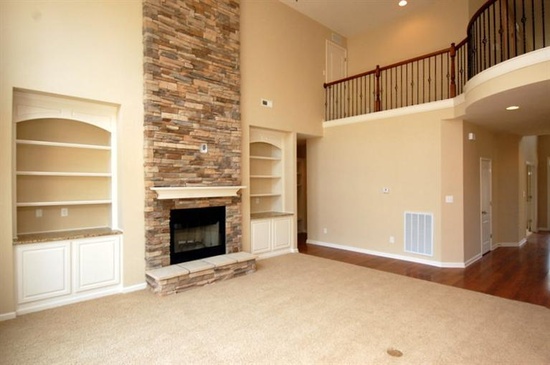
The living room of the Hartford II floor plan
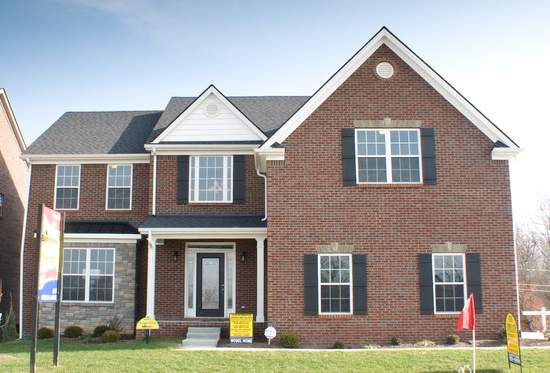
The Arlington II Expanded model home
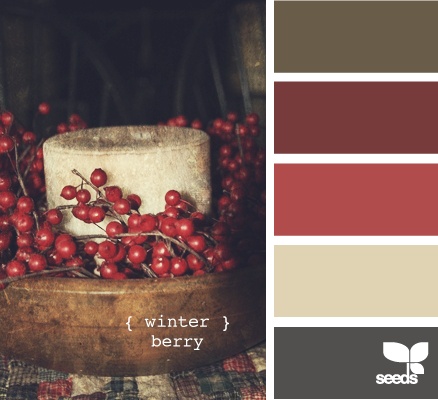 Winter Berry color scheme from Design Seeds
Winter Berry color scheme from Design Seeds
Want to see more? Make sure to follow our boards!