Wednesday, July 30, 2014
The Grand Tour of Homes concluded July 27th, and the votes are in! Judges have awarded twenty-one honors to five of the Ball Homes models featured on this year's tour. The Hartford II, Hudson, and Monroe, Jackson II, and Albany Revised plans all received awards within their price categories, including five for Floor Plan. Several of our newest model homes were featured on the Tour.
Our Hartford II model in The Enclave at Chilesburg was awarded First Place for Floor Plan, Exterior, Kitchen, and Best Overall in its price category.
.jpg) Kitchen of the Hartford II model home in The Enclave at Chilesburg
Kitchen of the Hartford II model home in The Enclave at Chilesburg
Our revised version of the Albany plan, which was on the Tour in The Reserve at Bryant Oak, won First Place awards for Floor Plan, Master Suite, and Interior Features, as well as the Overall award in its price category.
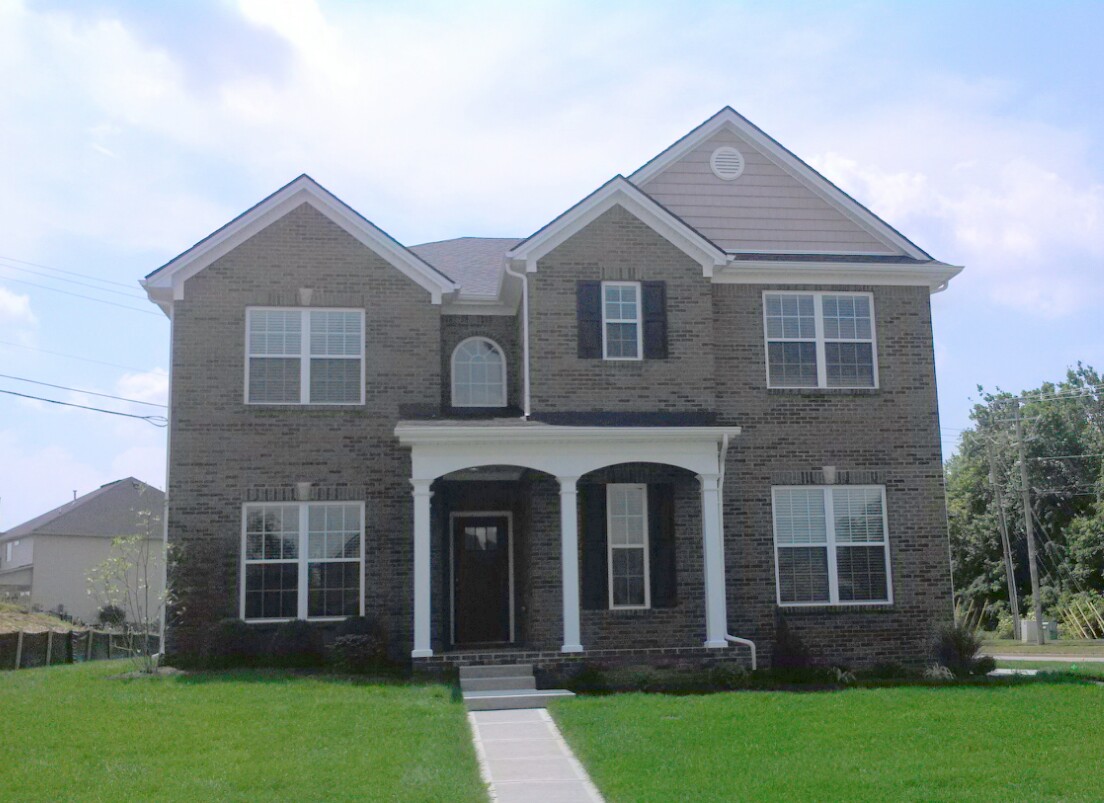 The Albany in The Reserve at Bryant Oak
The Albany in The Reserve at Bryant Oak
Our Jackson II model in Masterson Place won First Place for Floor Plan, Exterior, Master Suite, and Overall.
.jpg) Jackson II model home in Masterson Place
Jackson II model home in Masterson Place
The Monroe model in Chilesburg was awarded First Place in the Kitchen and Floor Plan categories.
.jpg)
Kitchen of the Monroe model home in Chilesburg
The Hudson model in Glasford was awarded First Place for Master Suite and Floor Plan.
.jpg) Master suite of the Hudson model home in Chilesburg
Master suite of the Hudson model home in Chilesburg
Although the Grand Tour is over, these homes can still be seen during our regular Open House, and any time by appointment. To view these and other model homes by appointment, please contact a Ball Homes Specialist at Milestone Realty Consultants.
Friday, March 14, 2014
The numbers are in and we've compiled our list of the best selling floor plans of 2013! Here are the top 5.
5. Rockwood II collection
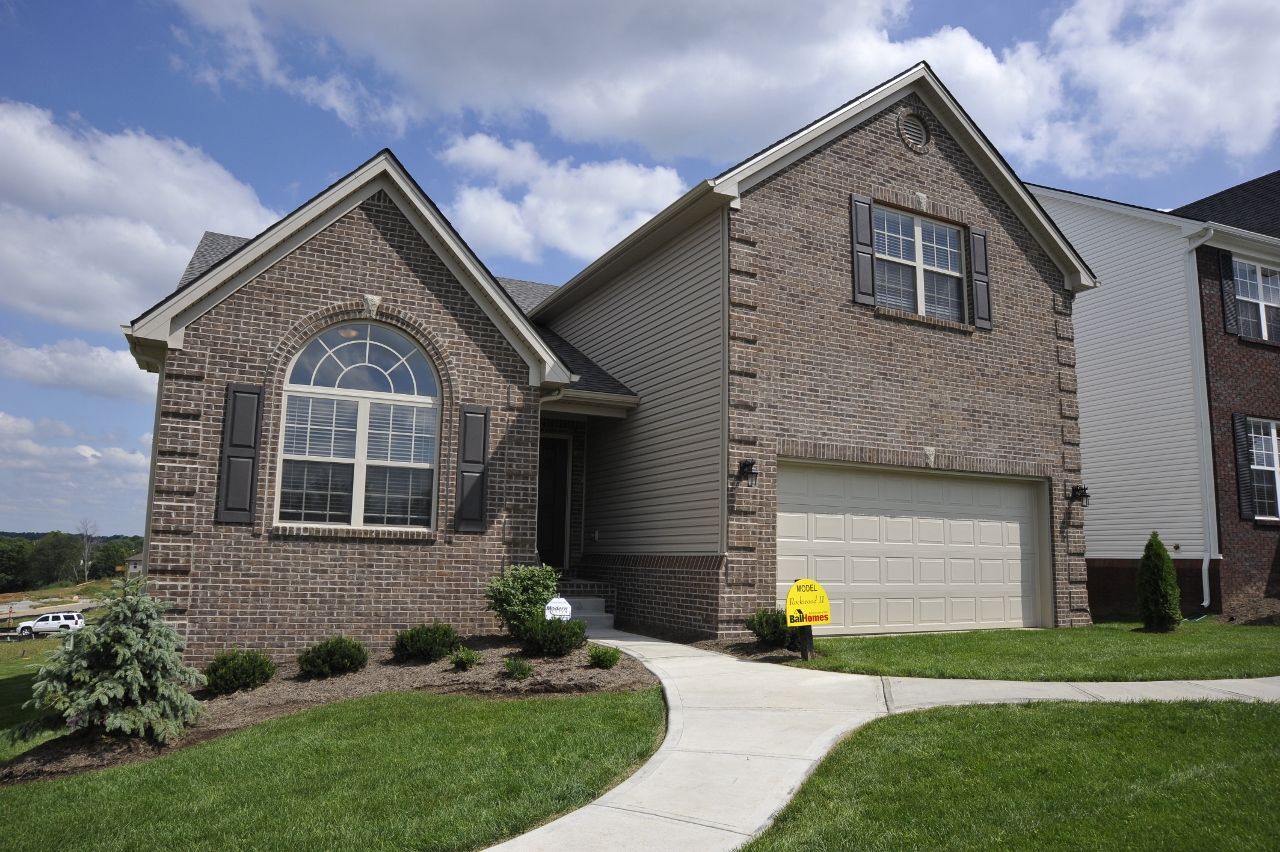 The Rockwood II collection is comprised of the Rockwood II plan, as well as the Rockwood II Expanded, which adds 270sf more than its predecessor. This plan includes all first floor living, with a large loft space above the garage.
The Rockwood II collection is comprised of the Rockwood II plan, as well as the Rockwood II Expanded, which adds 270sf more than its predecessor. This plan includes all first floor living, with a large loft space above the garage.
4. Hudson
.jpg) The Hudson floor plan is one of the largest in the Ball Homes collection, with over 3,300 sf. It features a variety of different layouts, including a first floor guest suite or sunroom, and luxury Master bath options.
The Hudson floor plan is one of the largest in the Ball Homes collection, with over 3,300 sf. It features a variety of different layouts, including a first floor guest suite or sunroom, and luxury Master bath options.
3. Coventry II
.jpg) The Coventry II floor plan is the #3 on our list of best selling floor plans, and for good reasons. This versatile plan offers many luxurious amenities not normally offered in a ranch plan, including an open-concept living room and kitchen, tray ceilings in the Master bedroom, and multiple Master bath options.
The Coventry II floor plan is the #3 on our list of best selling floor plans, and for good reasons. This versatile plan offers many luxurious amenities not normally offered in a ranch plan, including an open-concept living room and kitchen, tray ceilings in the Master bedroom, and multiple Master bath options.
2. Manhattan collection
.jpg) The Manhattan collection is comprised of a number of plans within the Manhattan family, like the Manhattan, Manhattan II, Manhattan Expanded and the Manhattan Expanded 3 car. As one of the most popular layouts for many years, the Manhattan collection has been a consistent favorite among clients.
The Manhattan collection is comprised of a number of plans within the Manhattan family, like the Manhattan, Manhattan II, Manhattan Expanded and the Manhattan Expanded 3 car. As one of the most popular layouts for many years, the Manhattan collection has been a consistent favorite among clients.
1. Cavanaugh II collection
.jpg) It comes as no surprise that the Cavanaugh II collection is the Number 1 best selling plan of 2013. This plan has seen it's fair share of revisions and additions, with four different elevations, a myriad of design options, and the release of the Cavanaugh II Expanded plan in 2013.
It comes as no surprise that the Cavanaugh II collection is the Number 1 best selling plan of 2013. This plan has seen it's fair share of revisions and additions, with four different elevations, a myriad of design options, and the release of the Cavanaugh II Expanded plan in 2013.
Did your favorite make the list? Check out the rest of our Top Sellers on our website.
Tuesday, April 2, 2013
Pinterest is fast-becoming one of the most popular ways to find decor and design ideas for your next home. From DIY tips to architectural ideas, Pinterest has something for everyone! We've seen a lot of people come into our Design Studio with photos and blog posts highlighting exactly what they're looking for in their next Ball Homes home.
Have you joined the Pinterest craze? If you haven't, here are a few of our most popular Pinterest pins!
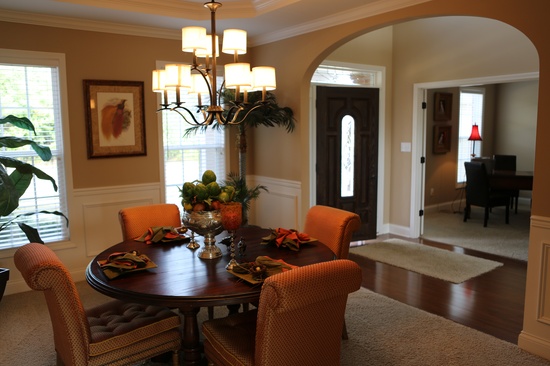
The formal dining room and entryway of the Hudson floor plan

"What I love most about my home..." quote from
Dwelling By Design
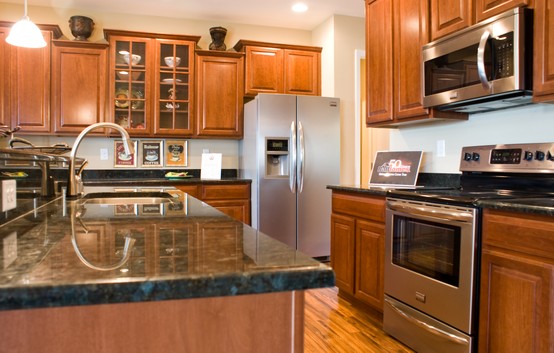
The kitchen of the Monroe floor plan

Attic storage options from Atticmax
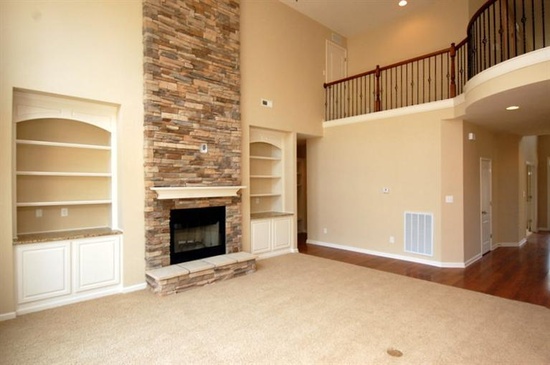
The living room of the Hartford II floor plan
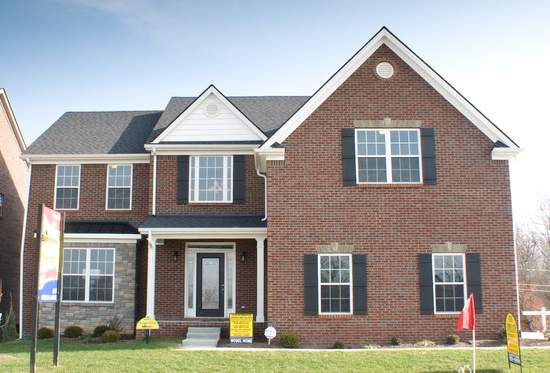
The Arlington II Expanded model home
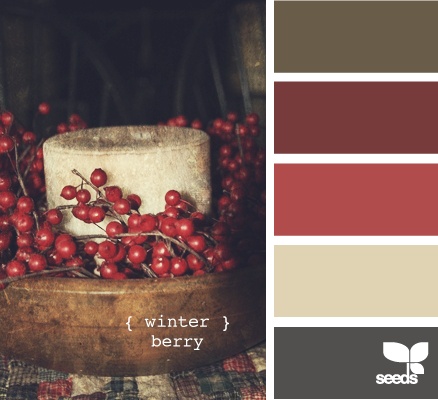 Winter Berry color scheme from Design Seeds
Winter Berry color scheme from Design Seeds
Want to see more? Make sure to follow our boards!
Monday, November 12, 2012
Today's blog comes from Michelle Schnell-Gammons, a Realtor and Ball Homes Specialist with Prudential Parks & Weisburg in Louisville.
Ball Homes’ newest model home in Louisville is the Hudson Plan, which is part of the Traditions floor plans. This model home is located in the Notting Hill subdivision. Notting Hill is located just off Shelbyville Road in Eastern Jefferson County bordering the Shelby County line, in close proximity to some of Kentucky’s beautiful horse farms. Notting Hill features larger lots than other subdivisions and all brick homes.
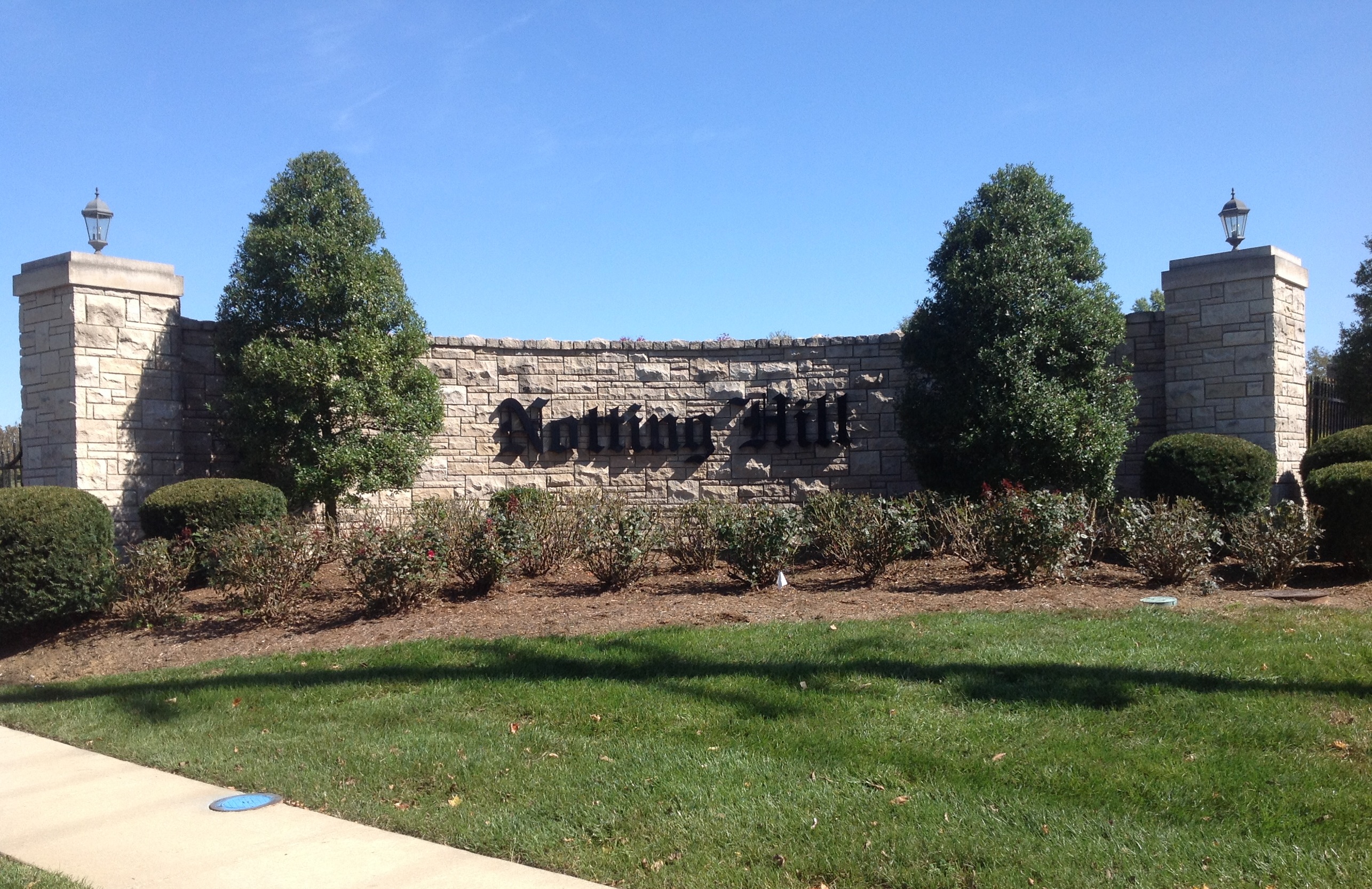 The Hudson model is a 3,410 sq. ft. home with a soaring great room complete with a stone to ceiling fireplace with book shelves, all of which open into the kitchen, featuring a large, island and walk-in pantry. This home has a first floor guest suite, with private bath access, perfect for an out of town guest. The second floor has an open loft area for extra TV space or relaxing, 2 other bedrooms in addition to the Grand Master Suite complete with a sitting area, 2 separate walk-in closets, large walk-in shower and a garden tub for soaking the day away.
The Hudson model is a 3,410 sq. ft. home with a soaring great room complete with a stone to ceiling fireplace with book shelves, all of which open into the kitchen, featuring a large, island and walk-in pantry. This home has a first floor guest suite, with private bath access, perfect for an out of town guest. The second floor has an open loft area for extra TV space or relaxing, 2 other bedrooms in addition to the Grand Master Suite complete with a sitting area, 2 separate walk-in closets, large walk-in shower and a garden tub for soaking the day away.
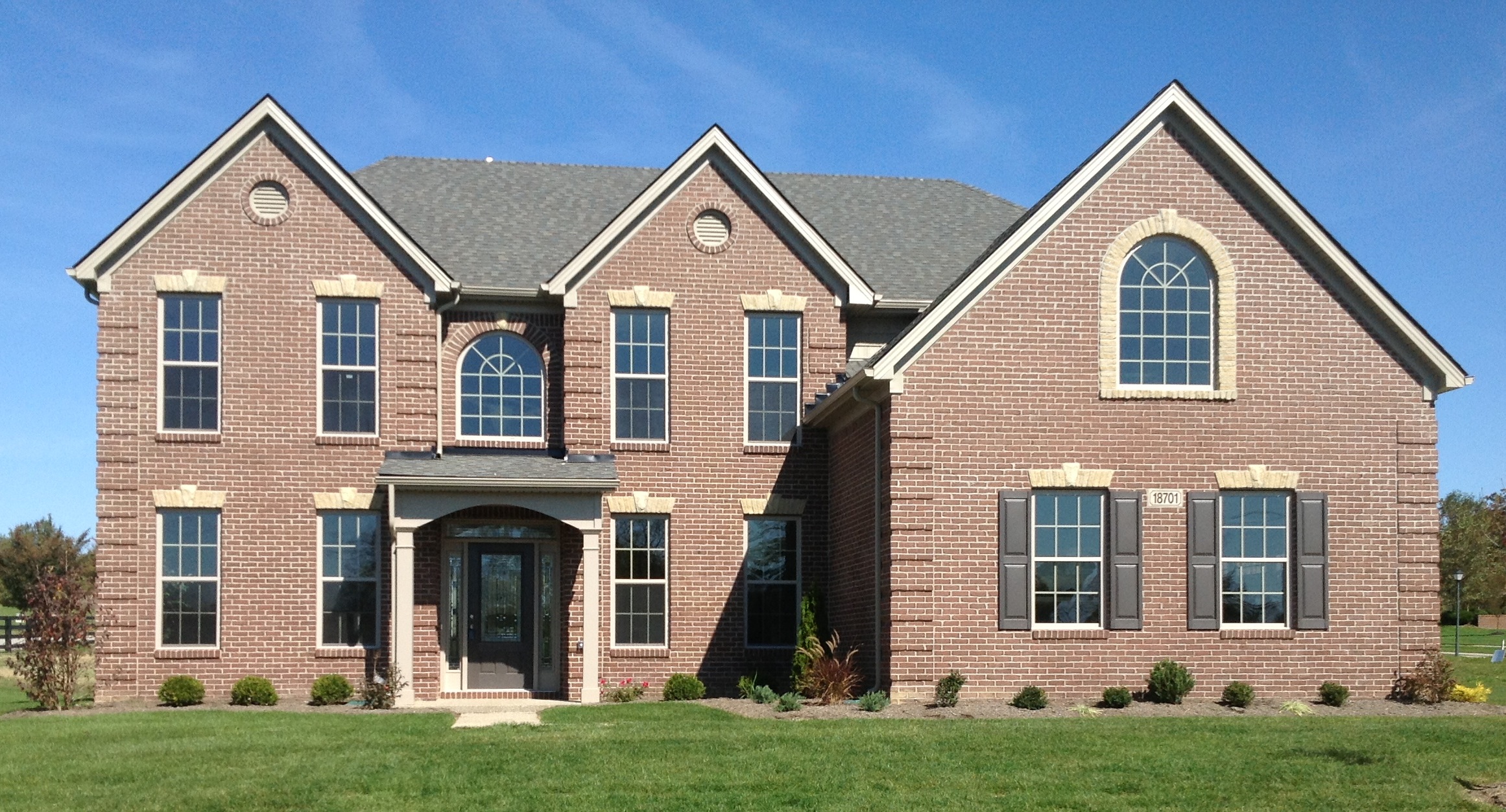
The model home is open Monday through Thursday from 2pm-5pm and Saturday-Sunday 1pm-5pm. Stop by the Hudson model home to speak with a Ball Homes Sales Representative today!