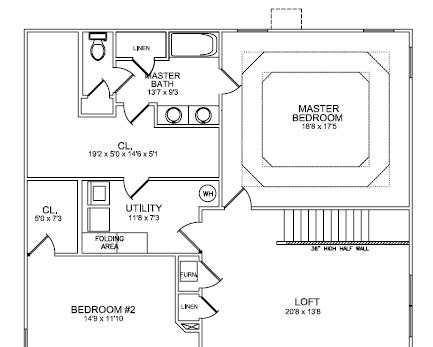Wednesday, July 30, 2014
The Grand Tour of Homes concluded July 27th, and the votes are in! Judges have awarded twenty-one honors to five of the Ball Homes models featured on this year's tour. The Hartford II, Hudson, and Monroe, Jackson II, and Albany Revised plans all received awards within their price categories, including five for Floor Plan. Several of our newest model homes were featured on the Tour.
Our Hartford II model in The Enclave at Chilesburg was awarded First Place for Floor Plan, Exterior, Kitchen, and Best Overall in its price category.
.jpg) Kitchen of the Hartford II model home in The Enclave at Chilesburg
Kitchen of the Hartford II model home in The Enclave at Chilesburg
Our revised version of the Albany plan, which was on the Tour in The Reserve at Bryant Oak, won First Place awards for Floor Plan, Master Suite, and Interior Features, as well as the Overall award in its price category.
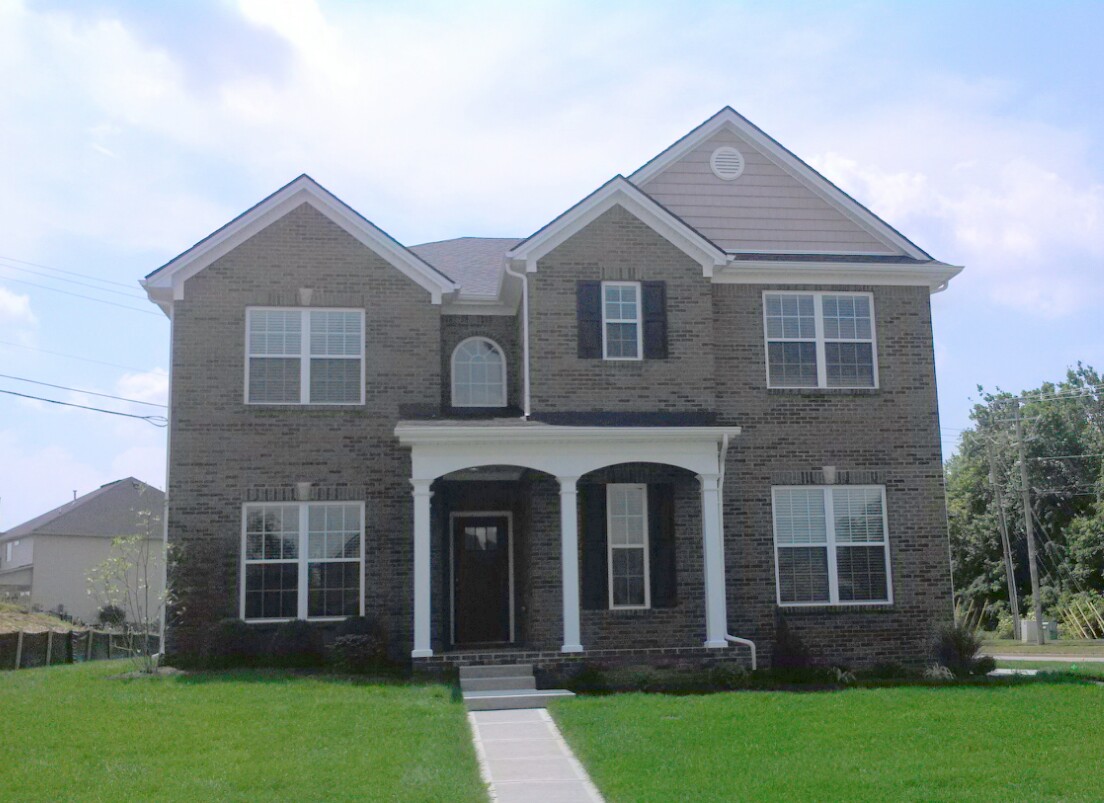 The Albany in The Reserve at Bryant Oak
The Albany in The Reserve at Bryant Oak
Our Jackson II model in Masterson Place won First Place for Floor Plan, Exterior, Master Suite, and Overall.
.jpg) Jackson II model home in Masterson Place
Jackson II model home in Masterson Place
The Monroe model in Chilesburg was awarded First Place in the Kitchen and Floor Plan categories.
.jpg)
Kitchen of the Monroe model home in Chilesburg
The Hudson model in Glasford was awarded First Place for Master Suite and Floor Plan.
.jpg) Master suite of the Hudson model home in Chilesburg
Master suite of the Hudson model home in Chilesburg
Although the Grand Tour is over, these homes can still be seen during our regular Open House, and any time by appointment. To view these and other model homes by appointment, please contact a Ball Homes Specialist at Milestone Realty Consultants.
Monday, January 20, 2014
With over 70 different floor plans to choose from, you can be assured that you and your family will find the best plan that meets your wants and wishes in a new construction home. Our team of designers are always looking at the latest design trends that meet the desires of our homeowners. Here are a few of our top selling floor plans in our Cottages, Villas, and Traditions collections.
.jpg) The Morgan floor plan incorporates many features that today's homebuyers want when searching for a new construction home. The main living areas feature 9' ceilings, with the kitchen, dining, and living areas flowing into each other, creating a large open-concept design. The Master suite features a spacious walk-in closet and a private bath with a window.
The Morgan floor plan incorporates many features that today's homebuyers want when searching for a new construction home. The main living areas feature 9' ceilings, with the kitchen, dining, and living areas flowing into each other, creating a large open-concept design. The Master suite features a spacious walk-in closet and a private bath with a window.
.jpg)
.jpg)
.jpg) The Brooklyn is a two-story plan with three bedrooms and a two car garage. The family room is large and open and connects to the kitchen, which overlooks the rear yard via six large windows, giving plenty of natural light. The upstairs Master suite offers a variety of bathroom layouts to suit your family's needs.
The Brooklyn is a two-story plan with three bedrooms and a two car garage. The family room is large and open and connects to the kitchen, which overlooks the rear yard via six large windows, giving plenty of natural light. The upstairs Master suite offers a variety of bathroom layouts to suit your family's needs.
.jpg)
.jpg)
.jpg) The Monroe is a spacious ranch floor plan that is designed for larger homesites and incorporates many features that today's homebuyers are looking for. The kitchen and living room feature an open concept design and flows into a large dining area. The Master suite is connected to the utility room via a pass-through linen closet, making household chores like laundry and cleaning a breeze.
The Monroe is a spacious ranch floor plan that is designed for larger homesites and incorporates many features that today's homebuyers are looking for. The kitchen and living room feature an open concept design and flows into a large dining area. The Master suite is connected to the utility room via a pass-through linen closet, making household chores like laundry and cleaning a breeze.
.jpg)
.jpg)
.jpg) These are just a small sampling of the award-winning floor plans Ball Homes has to offer. For more information on these or any other available floor plan, visit our website or speak with a Ball Homes Sales Team member today.
These are just a small sampling of the award-winning floor plans Ball Homes has to offer. For more information on these or any other available floor plan, visit our website or speak with a Ball Homes Sales Team member today.
Tuesday, April 2, 2013
Pinterest is fast-becoming one of the most popular ways to find decor and design ideas for your next home. From DIY tips to architectural ideas, Pinterest has something for everyone! We've seen a lot of people come into our Design Studio with photos and blog posts highlighting exactly what they're looking for in their next Ball Homes home.
Have you joined the Pinterest craze? If you haven't, here are a few of our most popular Pinterest pins!
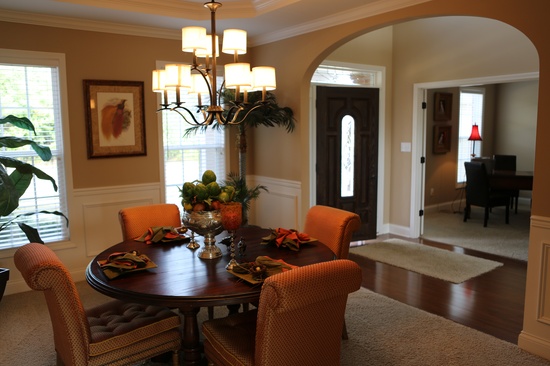
The formal dining room and entryway of the Hudson floor plan

"What I love most about my home..." quote from
Dwelling By Design
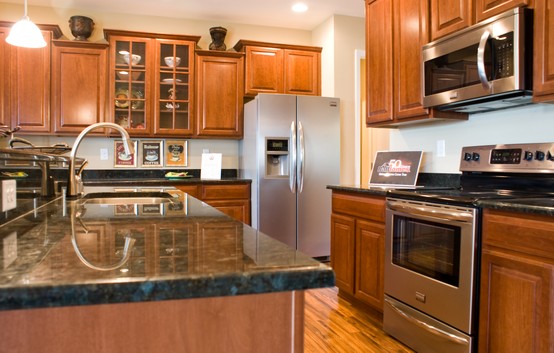
The kitchen of the Monroe floor plan

Attic storage options from Atticmax
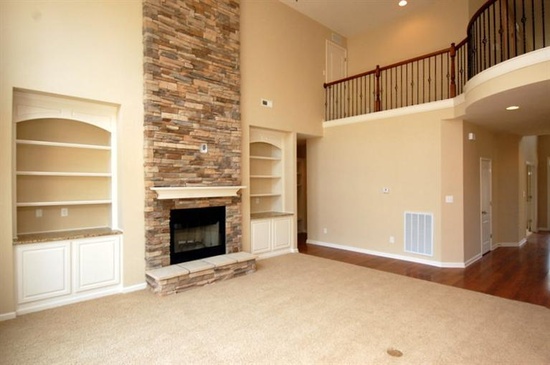
The living room of the Hartford II floor plan
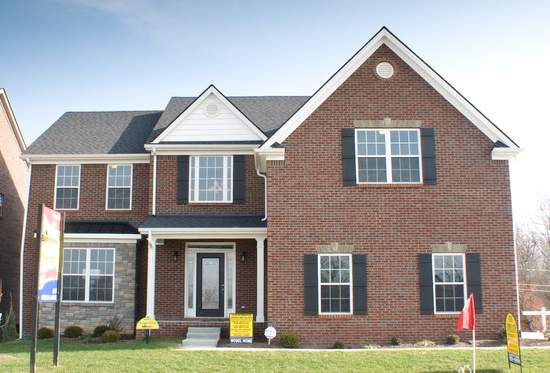
The Arlington II Expanded model home
 Winter Berry color scheme from Design Seeds
Winter Berry color scheme from Design Seeds
Want to see more? Make sure to follow our boards!
Thursday, December 27, 2012
The floor plan is the heart of constructional drawings. From the type of house to the size of the house, a floor plan reveals area, structure, stair location, door and window locations, room layout and so much more. Floor plans can be confusing at first glance, so here are a few pointers to help you understand what you’re seeing.
For starters, look at the floor plan as a whole. The floor plan is drawn from a perspective view, which means that it’s as if the roof has been lifted off and you’re looking down into the house from a bird’s eye view.
Next, locate the front entrance to the house. Visualize opening the front door and walking through the house. Follow the flow down the halls and walk spaces. Go to each room on the floor plan. The living area, kitchen, dining area, bathrooms and bedrooms are all marked, as well as any special rooms such as the utility room or office, like this example shown of the Manhattan Expanded floor plan. Below the room label is the room dimensions. It is listed in feet and inches with the width first and the length second.
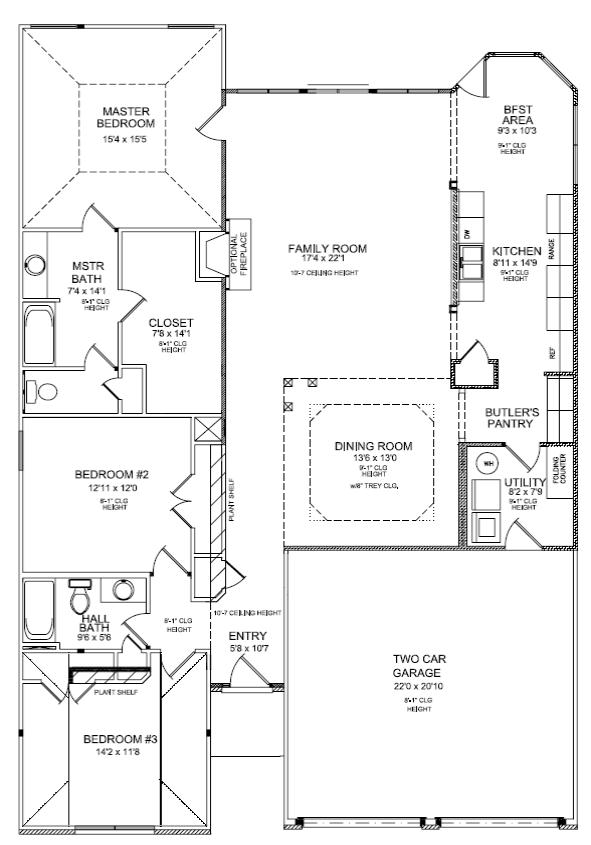
Doors and windows are two of the most important elements shown on a floor plan. Each door and window is given a location and size. Windows are shown with three parallel lines in a wall and doors are typically shown as a straight line perpendicular to a wall and an arc that connects this line to the wall. The great thing about showing a door like this is that you’ll know which side has the hinges and which room the door opens into. This is good to keep in mind as you think about furniture placement.
The next thing to look for is ceiling height. Some plans will have the ceiling dimensions on the plan itself, underneath the room dimensions. Other plans will have symbols on them. For example, in the Cavanaugh II floor plan, the master bedroom has a double trey ceiling marked with two squares of dotted lines. Other plans, like the Monroe plan, have vaulted ceilings marked by crossed dotted lines.
