Thursday, October 3, 2013
 It's time again for the Home Builders Association of Greater Knoxville's 2013 Parade of Homes. This year's parade will be held October 4-6, 11-13, and 18-20 from noon to 5 pm.
It's time again for the Home Builders Association of Greater Knoxville's 2013 Parade of Homes. This year's parade will be held October 4-6, 11-13, and 18-20 from noon to 5 pm.
Ball Homes will be featuring four floor plans in the Parade: the Livingston, located at 3321 Cedar Branch Road in Greenbrook, the Baldwin Expanded at 1700 Sawgrass Road in Falcon Pointe, The Westmont II Three Car, located at 1732 Granada Drive and the Claremont II, located at 1375 Silver Leaf Drive, both in Silver Oak. Contact J Honeycutt Real Estate at 865.329.6919 for more information on these and other homes for sale!
This is our third year to participate in this free, scattered site tour of the best of Knoxville's new homes. If you're in the market for a new home or you're interested in the newest trends in the home building industry, be sure to stop by our homes.
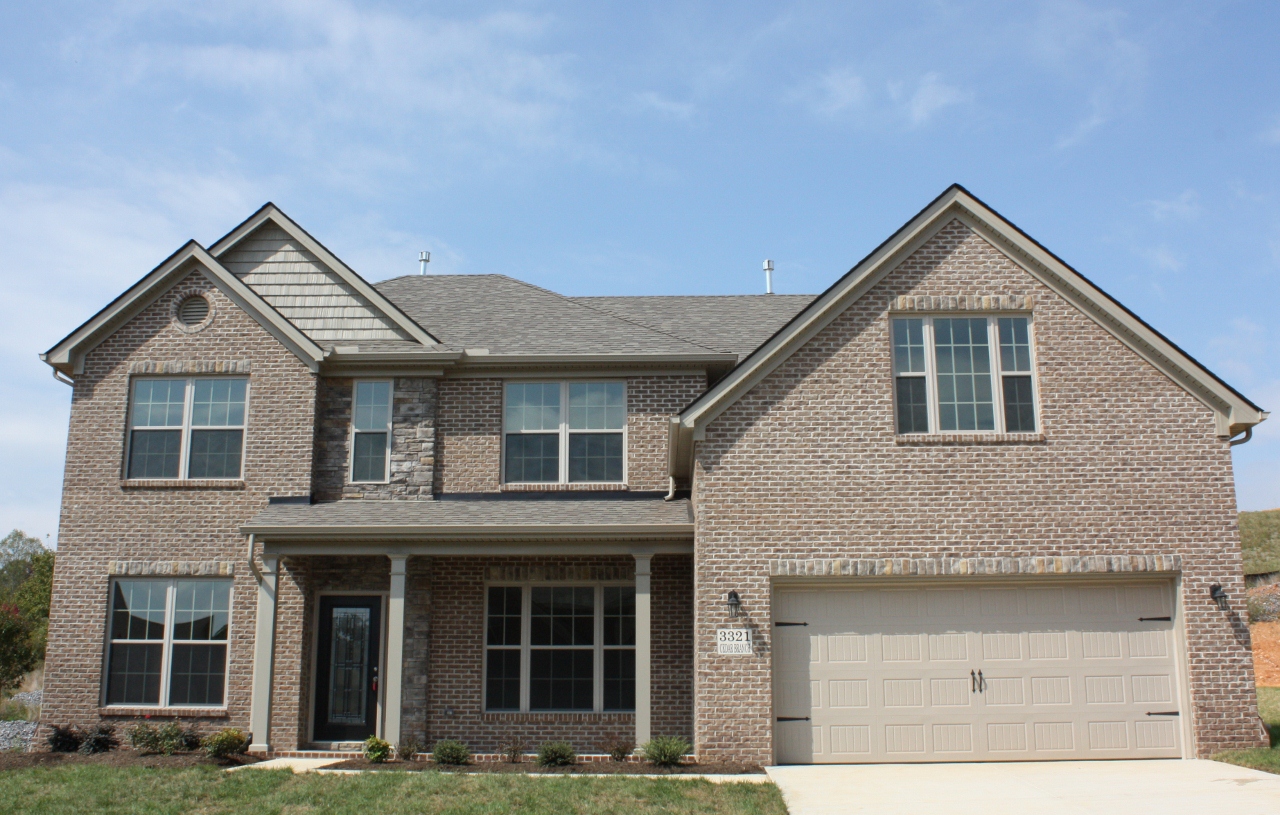
Livingston floor plan: 3321 Cedar Branch Road in Greenbrook
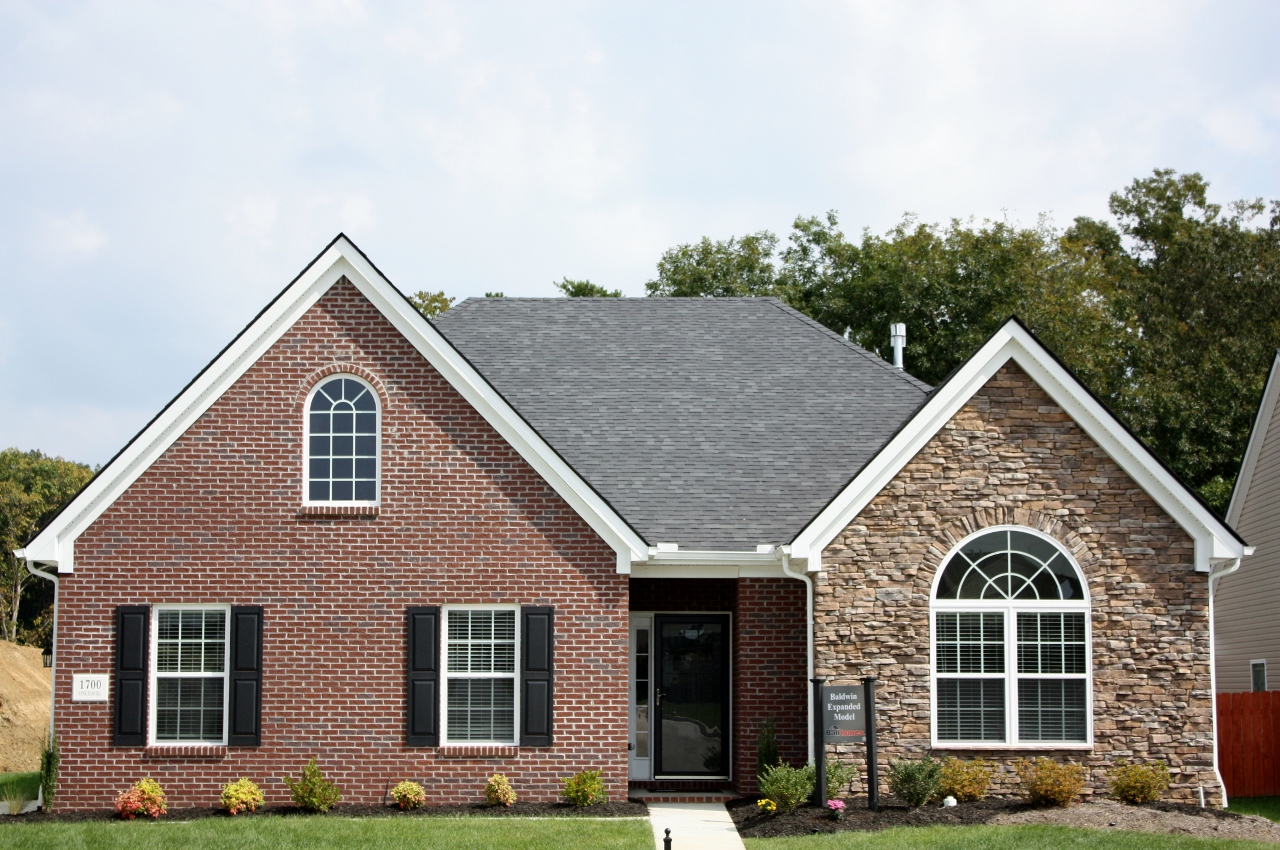 Baldwin Expanded floor plan: 1700 Sawgrass Road in Falcon Pointe
Baldwin Expanded floor plan: 1700 Sawgrass Road in Falcon Pointe
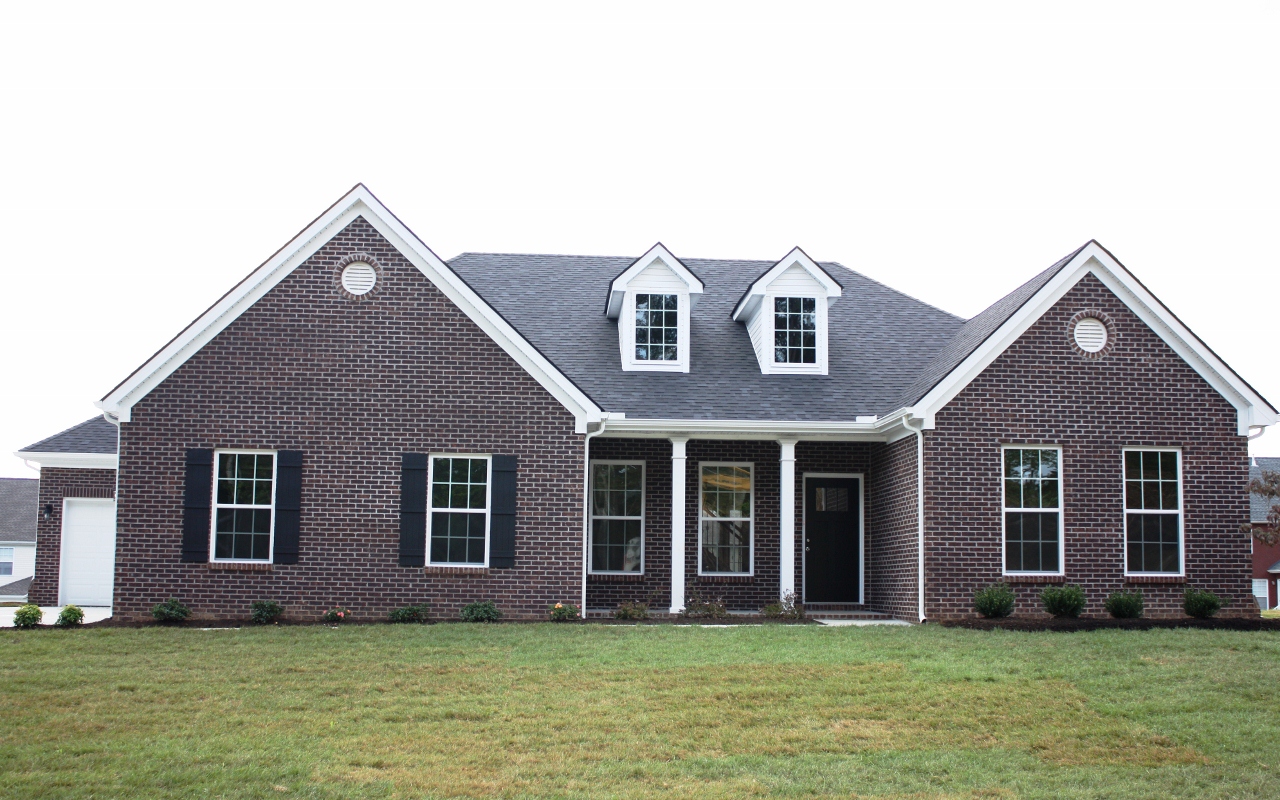 Westmont II Three Car floor plan: 1732 Granada Drive in Silver Oak
Westmont II Three Car floor plan: 1732 Granada Drive in Silver Oak
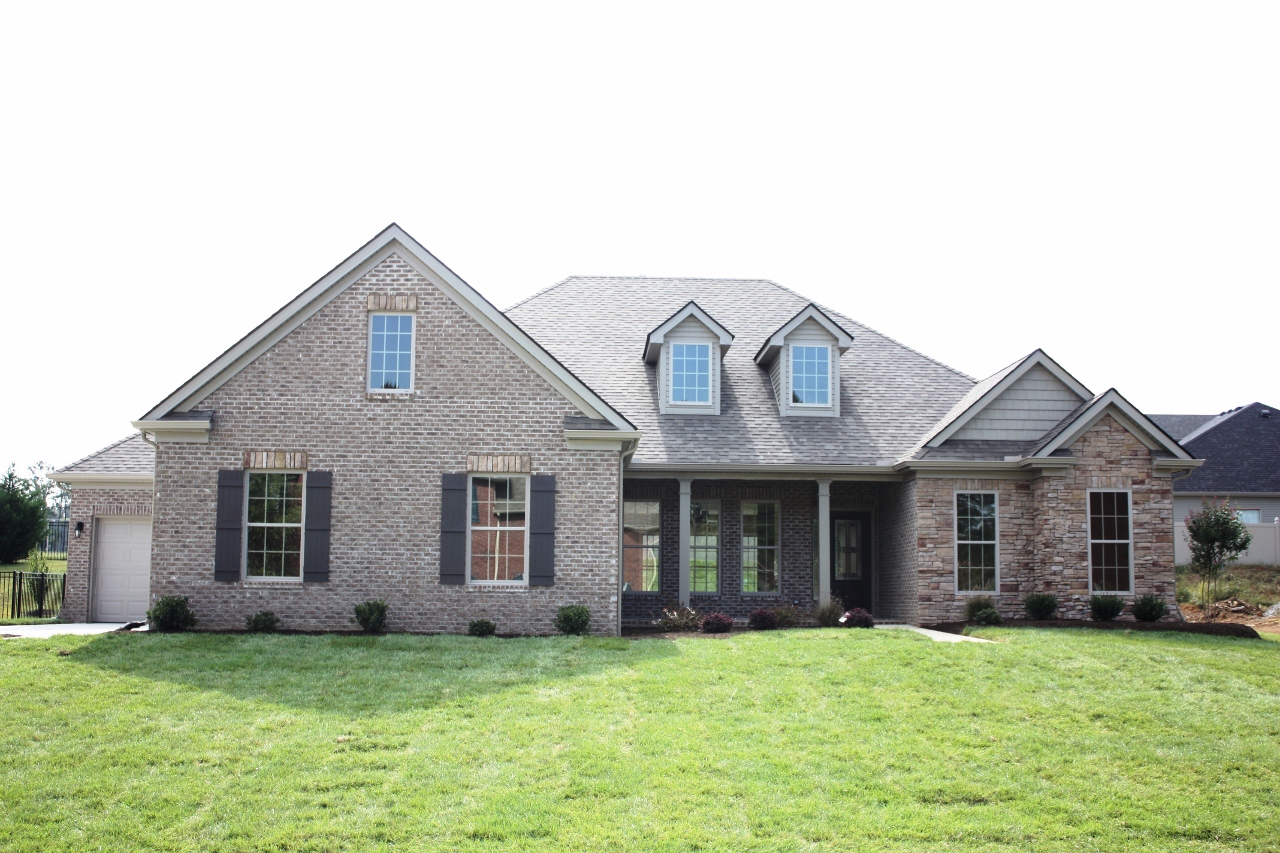 Claremont II floor plan: 1375 Silver Leaf Drive in Silver Oak
Claremont II floor plan: 1375 Silver Leaf Drive in Silver Oak
Thursday, December 6, 2012
We are currently selling some of our former model homes in the Lexington area.
This former Westmont II floor plan, located at 102 Spring Bluff Drive in McClelland Springs, offers the conveniences of one-story living in a split bedroom ranch, plus the bonus room with half bath adding 614 square feet more living space.
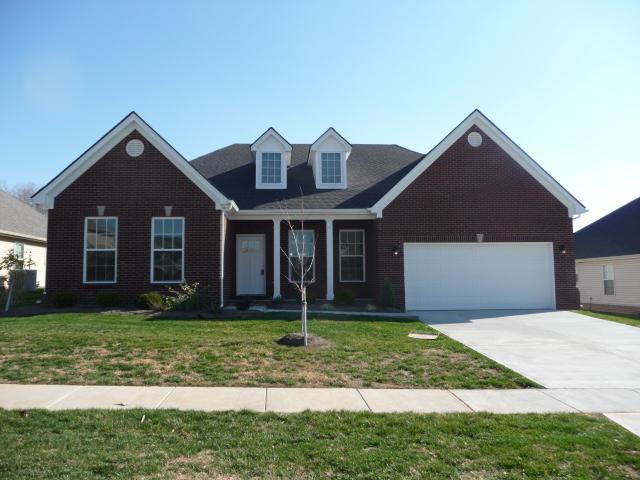
There are nine-foot ceilings included throughout the main living areas, and tray ceilings in the master bedroom and dining room. Additional aesthetic interest is created by the barrel vault-style doorway between the dining room and family room.
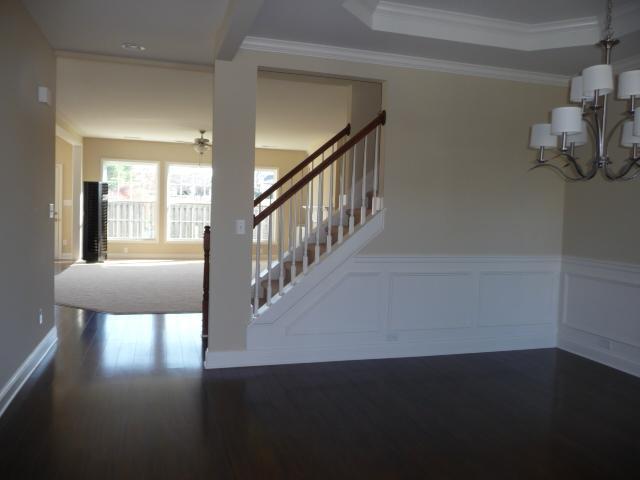
The kitchen's wrap-around bar-top offers casual eating space, with upgraded cashmere cabinets with variable height and full stainless steel appliance package. The breakfast area is full of natural light with a wall of windows there is also a formal dining room with chair rail and wainscoting. The family room has a fireplace with surround bookcases.
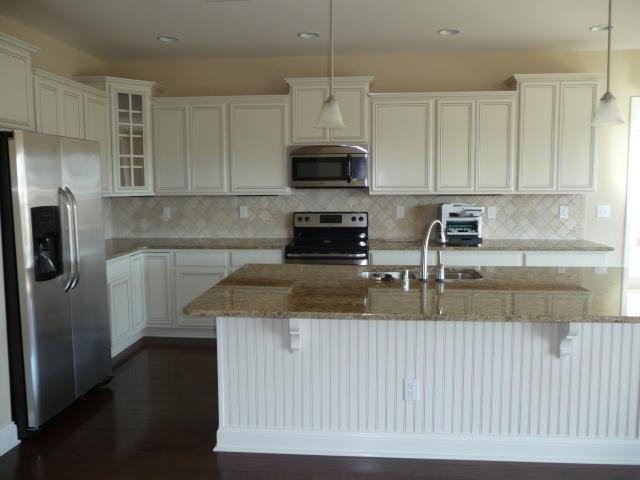
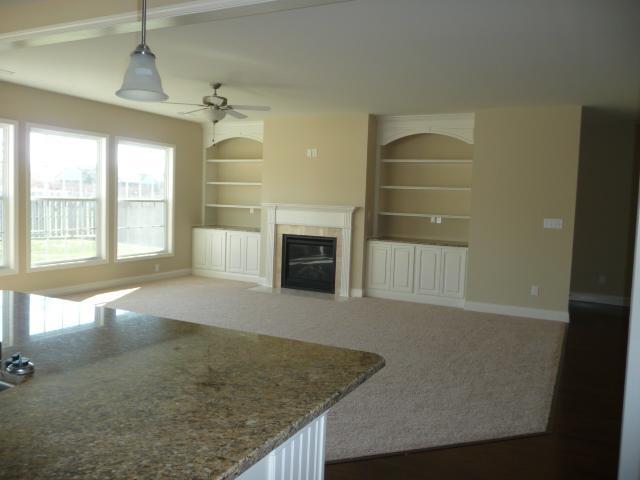
The master suite includes two large, separate closets, and upgraded luxury bath with corner tub with tile surround and tiled shower with glass surround.
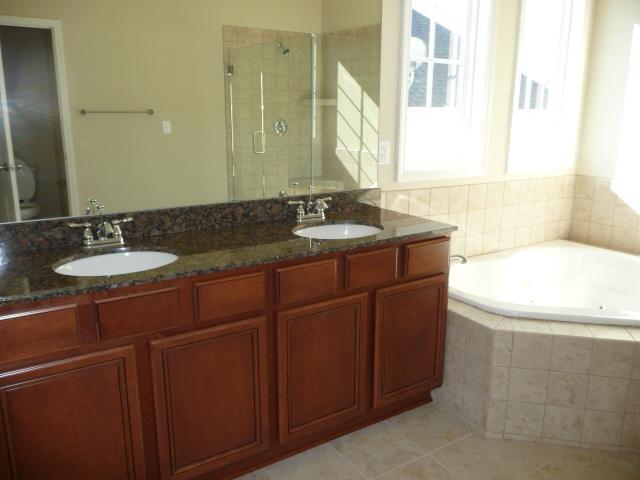
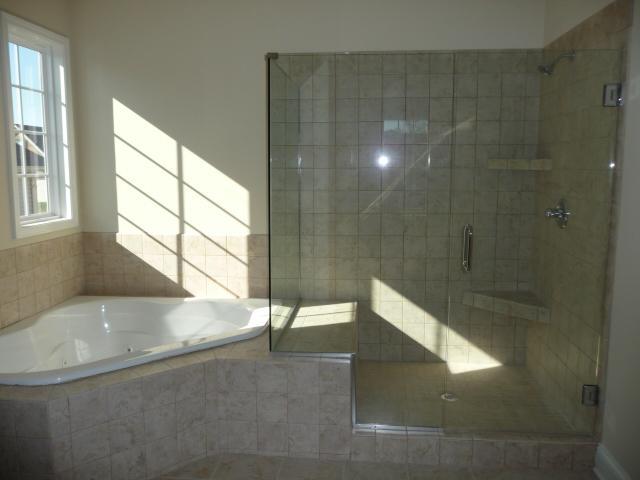
The Augusta II floor plan is the former model home in Glasford. Located at 4060 Mooncoin Way, this home has multi-layered rooflines and four arched windows of varying sizes creating a unique curb appeal for this luxuriously detailed home.
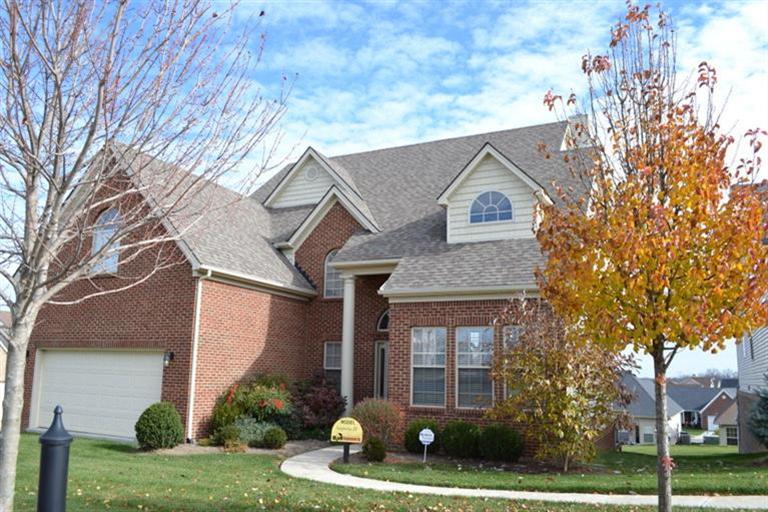
Interior layers create visual appeal and privacy as well. From the foyer, step into the formal living room with its vaulted ceiling.
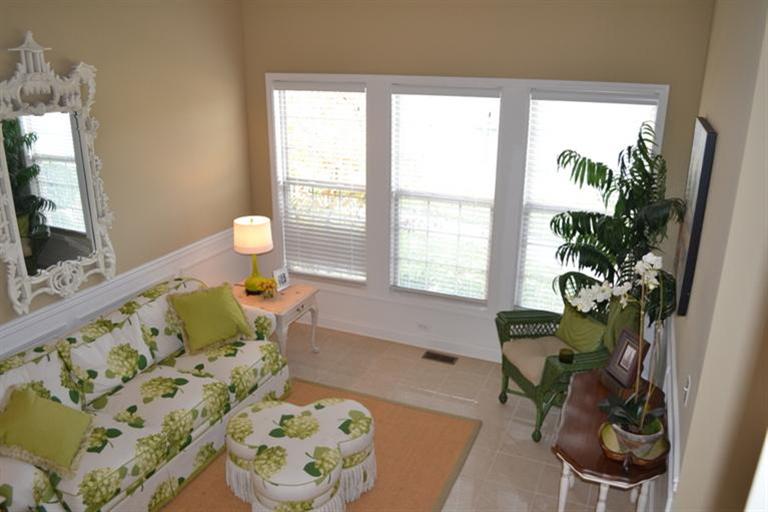
Step up to the formal dining room or the main living areas of the home. A large kitchen has a breakfast bar that opens to the breakfast area and family room.
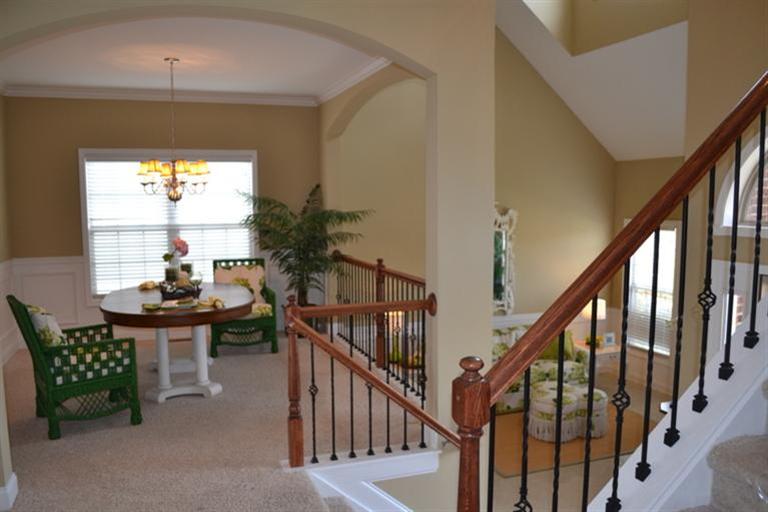
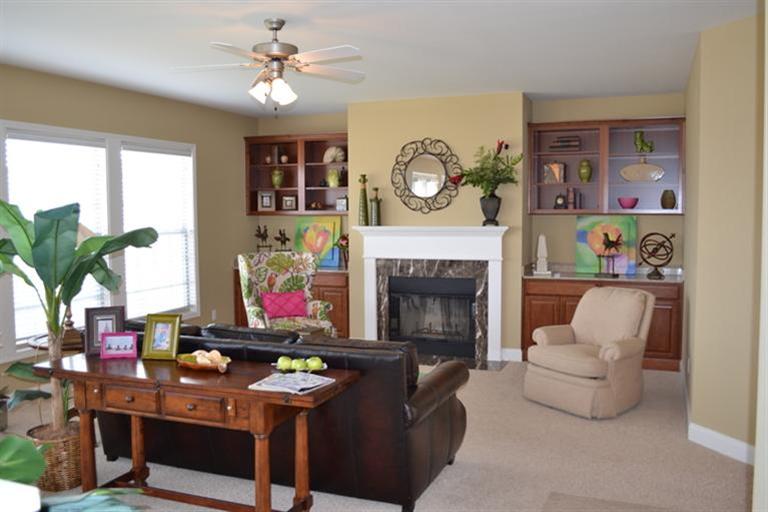
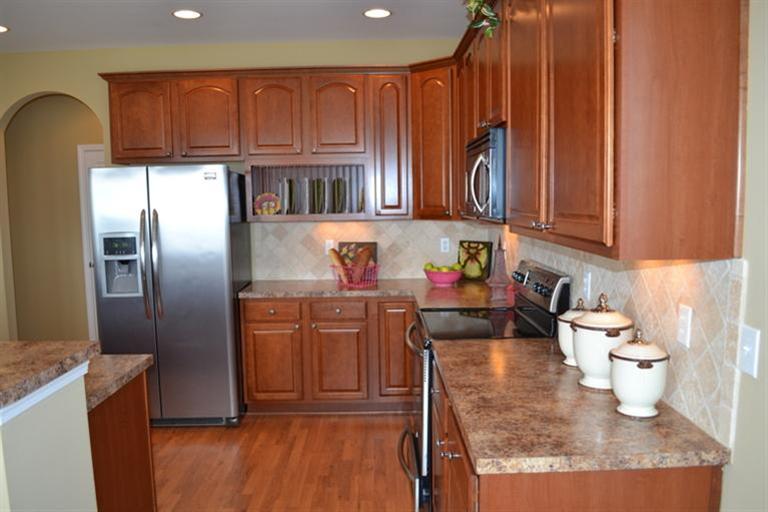
The master suite includes a double trey ceiling, a luxury bath with 5' shower stall and a garden tub or whirlpool upgrade, a double vanity, roomy closet, and vaulted ceiling. Both secondary bedrooms have walk-in closets. A few steps down in the upstairs hall bring you to the finished bonus room, perfectly located for a semi-private office or fourth bedroom.
For more information on these homes, contact Milestone Realty Consultants today!