Tuesday, December 11, 2012
Ball Homes are available in The Landing at Pleasant Valley, in Georgetown. Floorplans from 1,464 square feet to over 3,200 square feet are offered, with more than two dozen plans to choose from.
Homes include three to five bedrooms, two or more baths, two car garages, and a variety of layout options. Some plans offer bonus room or loft options, like the popular Danbury floor plan or the Rockwood II Expanded plan, and custom kitchen layouts are available on most. These all-electric homes include dropped brick seats and architectural shingles. Typical homesites are 58 feet wide by 125 feet deep. A limited number of basement homesites are available, including cul-de-sac lots that adjoin a large open space/detention area.
The Landing at Pleasant Valley is located near Toyota, and is convenient I-75. The neighborhood is close to the Cherry Blossom Golf and Country Club, and shopping, dining, and conveniences on Cherry Blossom Way. For more information on this subdivision, contact us today!
Friday, December 7, 2012
The Milan II floor plan won the award for best townhome design up to $250,000 at this year’s Salute to the Stars awards ceremony. For more information on the Baldwin floor plan, which won the award for best new home design $150,000-$225,000, click here. The Milan II is a ranch-style luxury townhome plan built in the Walnut Hill Club of Lexington.
 The home has a two-story brick arched entrance with elliptical feature window has a hipped roof motif that is repeated in the balance of the exterior. The home has lots of interior volume, with a high-ceilinged foyer, a vaulted family room, and columns and arches framing the formal dining room.
The home has a two-story brick arched entrance with elliptical feature window has a hipped roof motif that is repeated in the balance of the exterior. The home has lots of interior volume, with a high-ceilinged foyer, a vaulted family room, and columns and arches framing the formal dining room.
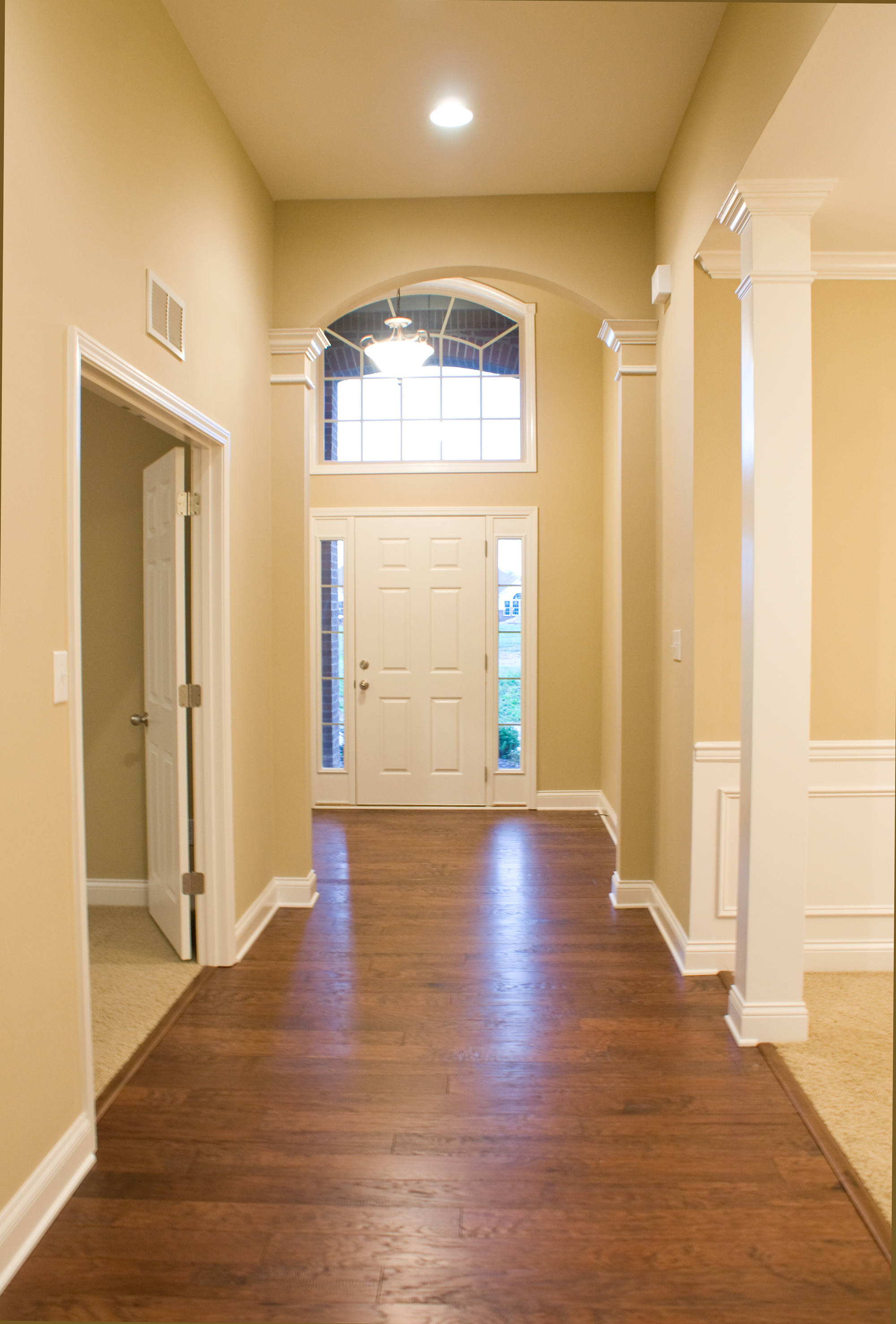

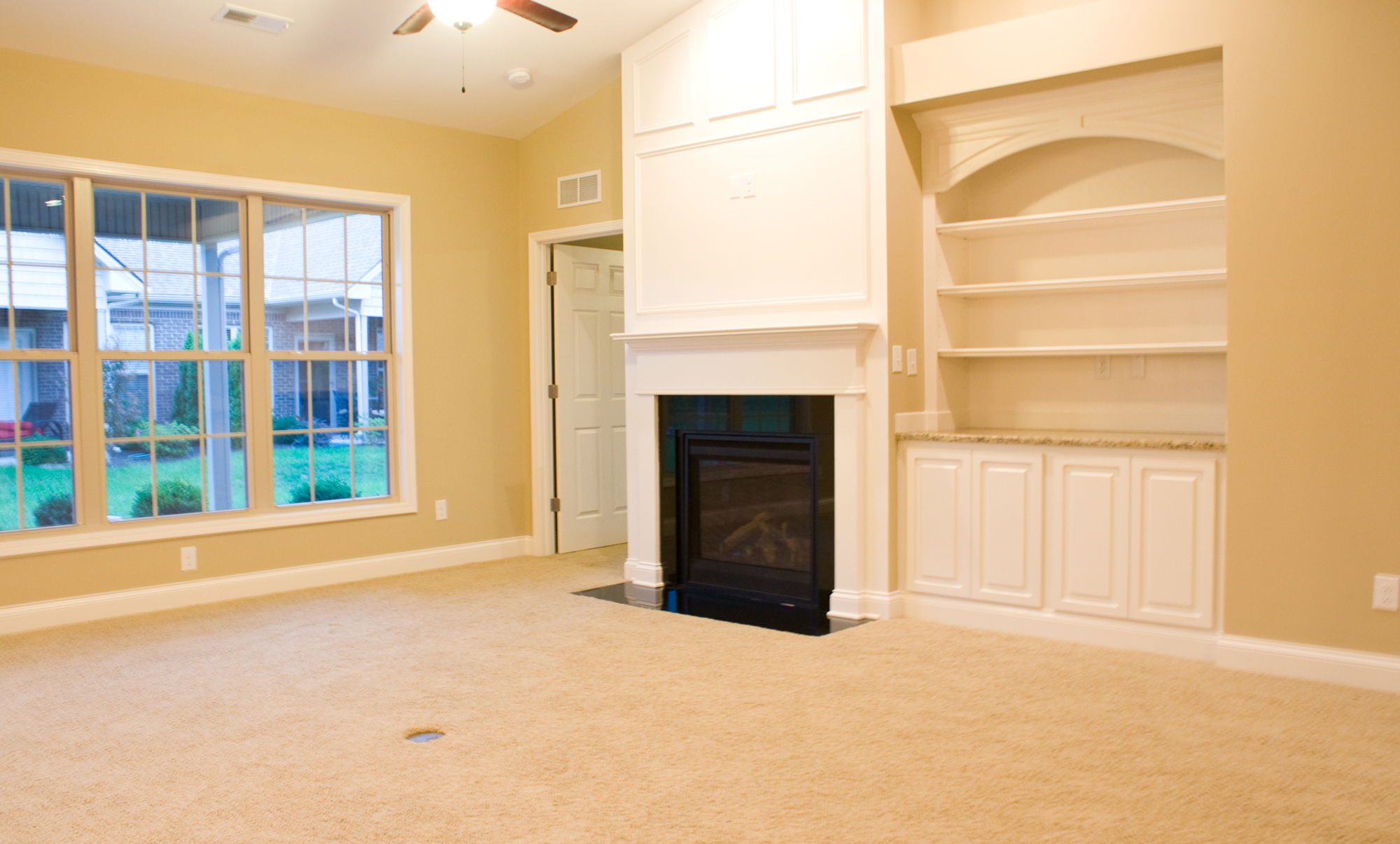 The front bedroom's vaulted ceiling frames a double window with elliptical transom. The home has two bedrooms standard, plus a screened porch, and can also be built with an optional third bedroom or study in lieu of the porch. The screened porch is included with the standard plan, and can be accessed from both the family room and from optional double French or patio doors adjoining the master suite.
The front bedroom's vaulted ceiling frames a double window with elliptical transom. The home has two bedrooms standard, plus a screened porch, and can also be built with an optional third bedroom or study in lieu of the porch. The screened porch is included with the standard plan, and can be accessed from both the family room and from optional double French or patio doors adjoining the master suite.
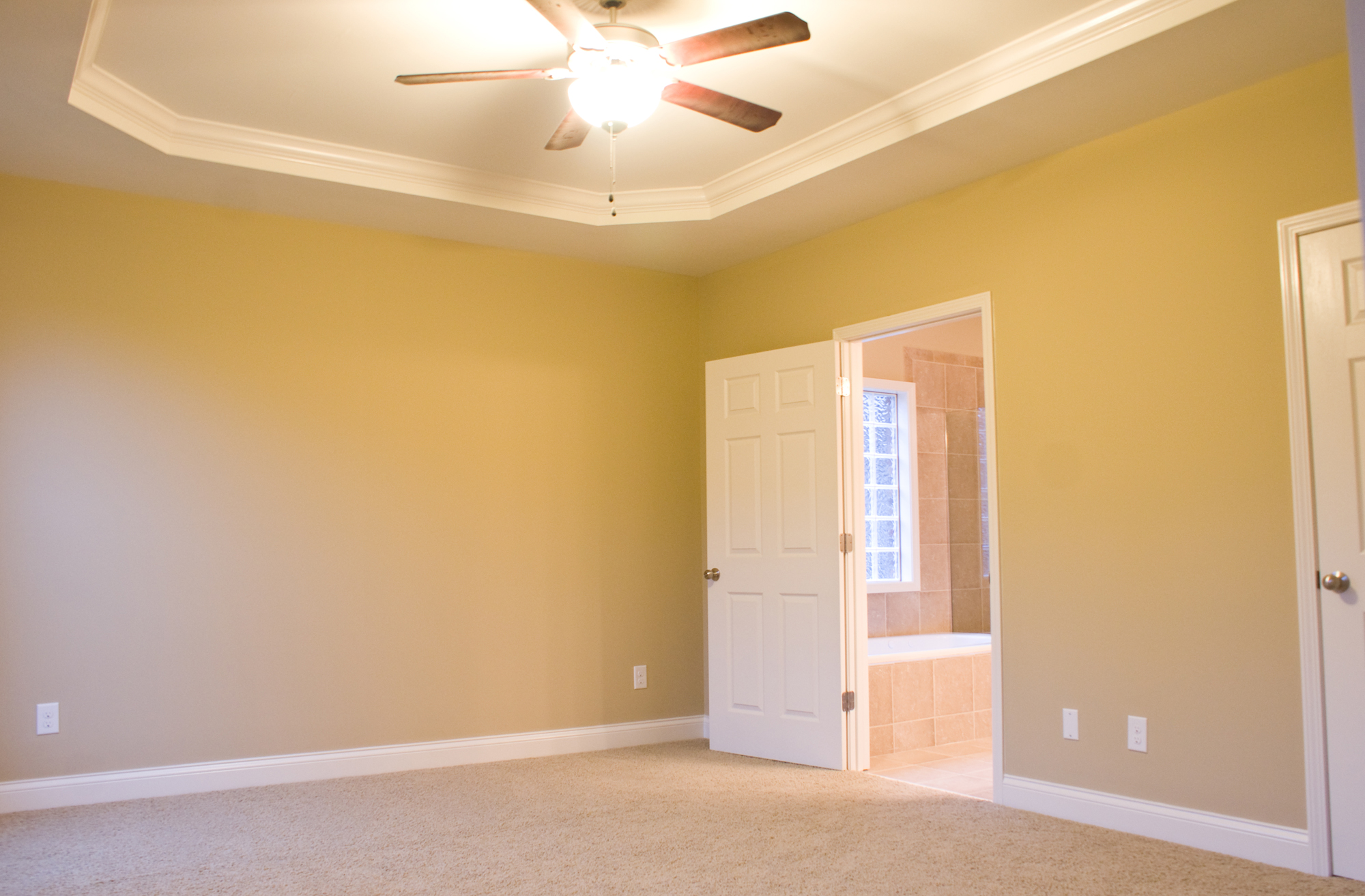
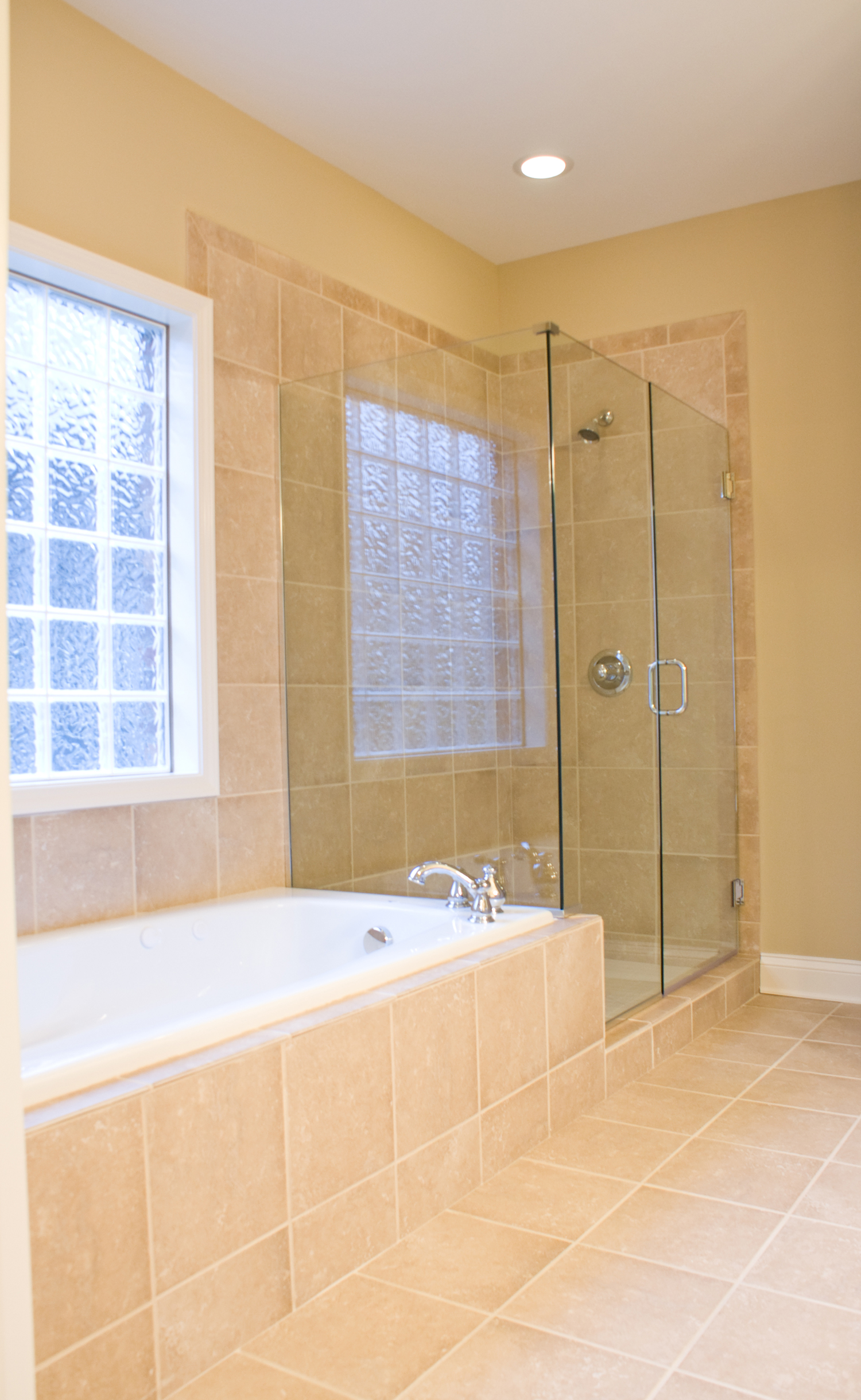
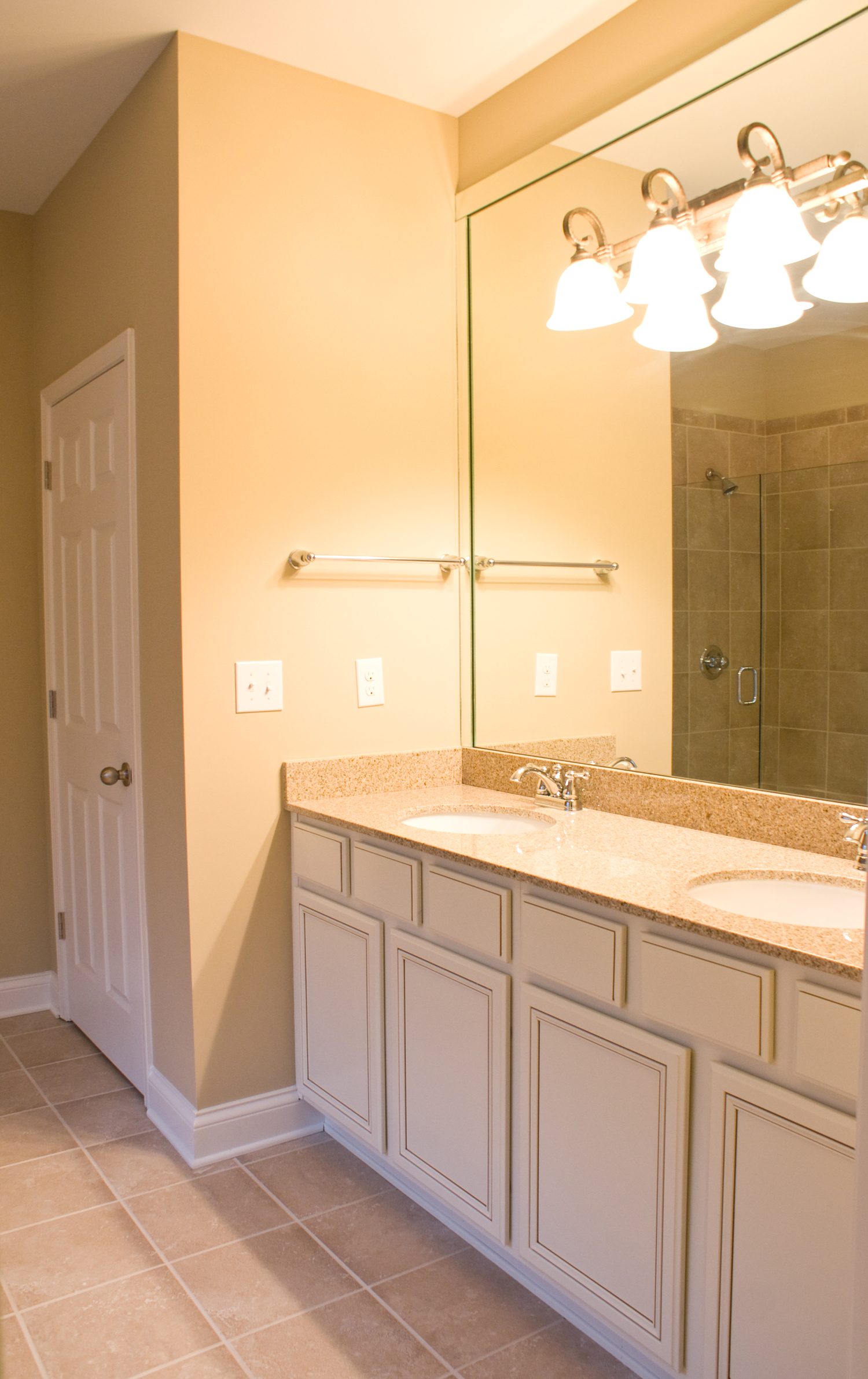 The porch may be converted to an optional sunroom. The family room fireplace can be upgraded to a double-sided fireplace, shared with the sunroom. Trey ceilings in the master bedroom and dining room, a built-in bookcase and plant shelf in the family room, and a luxury bath layout add additional aesthetic appeal.
The porch may be converted to an optional sunroom. The family room fireplace can be upgraded to a double-sided fireplace, shared with the sunroom. Trey ceilings in the master bedroom and dining room, a built-in bookcase and plant shelf in the family room, and a luxury bath layout add additional aesthetic appeal.
A host of upgraded features and amenities are included in the Milan II, and interiors can be further customized from a variety of available upgrades. For more information on this award-winning floor plan, contact us today!
Thursday, December 6, 2012
We are currently selling some of our former model homes in the Lexington area.
This former Westmont II floor plan, located at 102 Spring Bluff Drive in McClelland Springs, offers the conveniences of one-story living in a split bedroom ranch, plus the bonus room with half bath adding 614 square feet more living space.
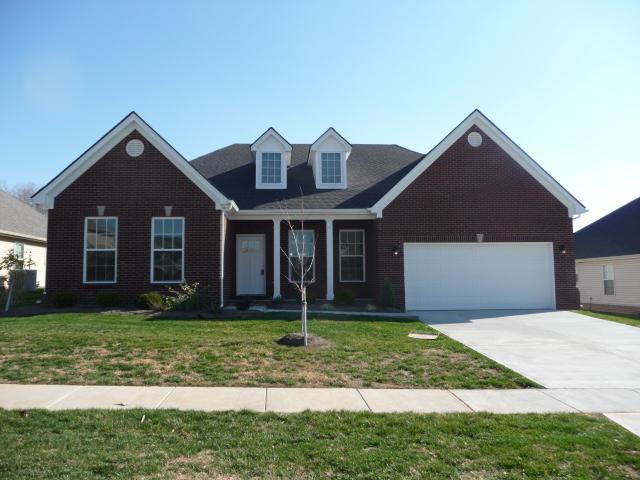
There are nine-foot ceilings included throughout the main living areas, and tray ceilings in the master bedroom and dining room. Additional aesthetic interest is created by the barrel vault-style doorway between the dining room and family room.
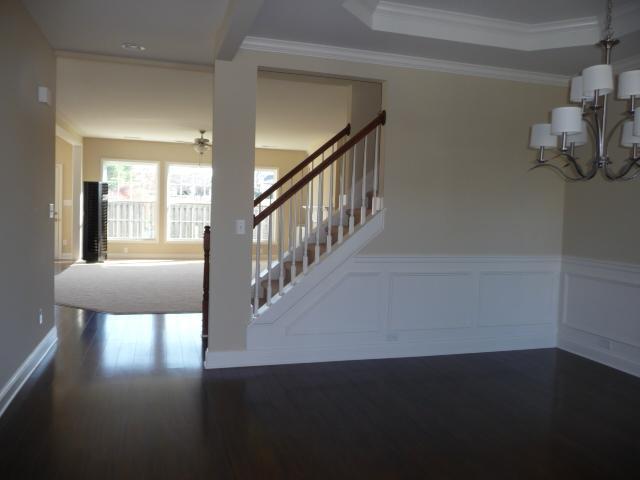
The kitchen's wrap-around bar-top offers casual eating space, with upgraded cashmere cabinets with variable height and full stainless steel appliance package. The breakfast area is full of natural light with a wall of windows there is also a formal dining room with chair rail and wainscoting. The family room has a fireplace with surround bookcases.
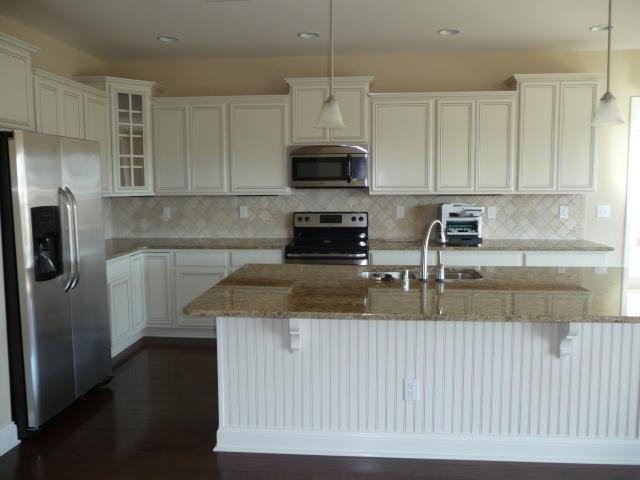
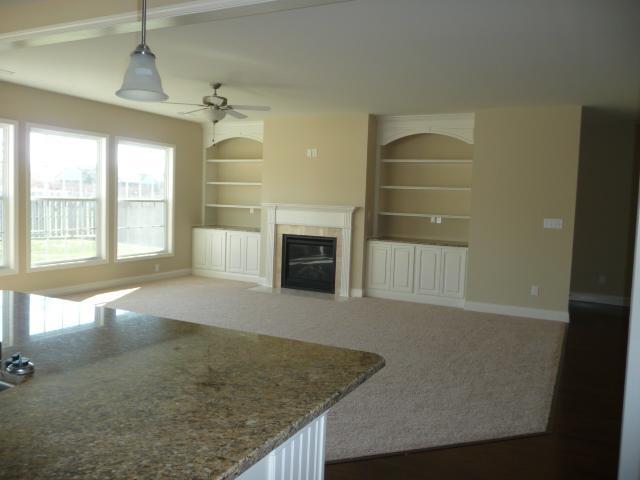
The master suite includes two large, separate closets, and upgraded luxury bath with corner tub with tile surround and tiled shower with glass surround.
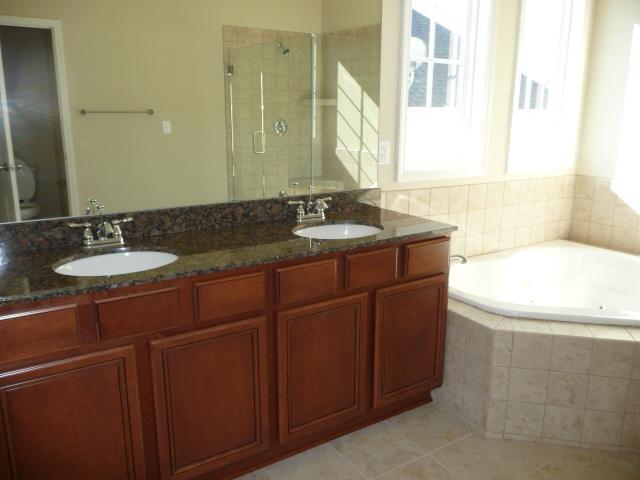
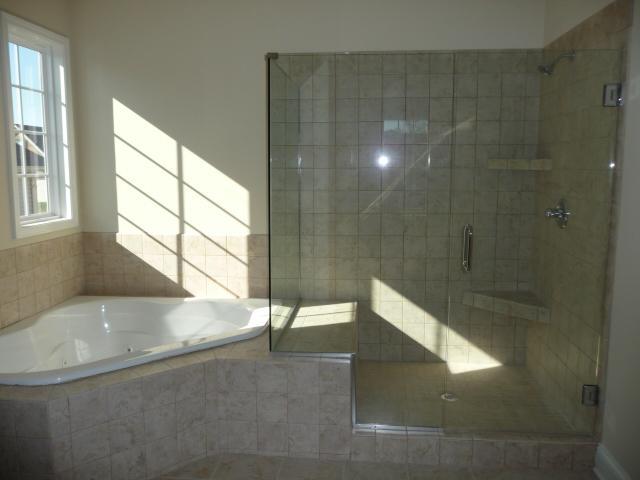
The Augusta II floor plan is the former model home in Glasford. Located at 4060 Mooncoin Way, this home has multi-layered rooflines and four arched windows of varying sizes creating a unique curb appeal for this luxuriously detailed home.
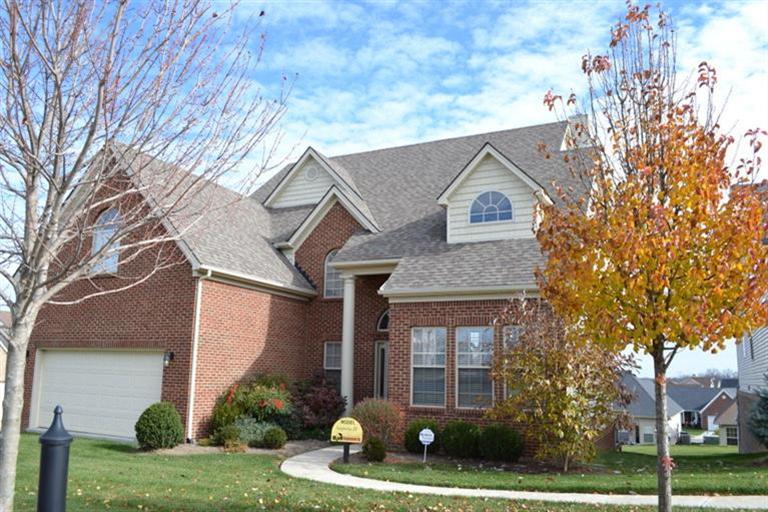
Interior layers create visual appeal and privacy as well. From the foyer, step into the formal living room with its vaulted ceiling.
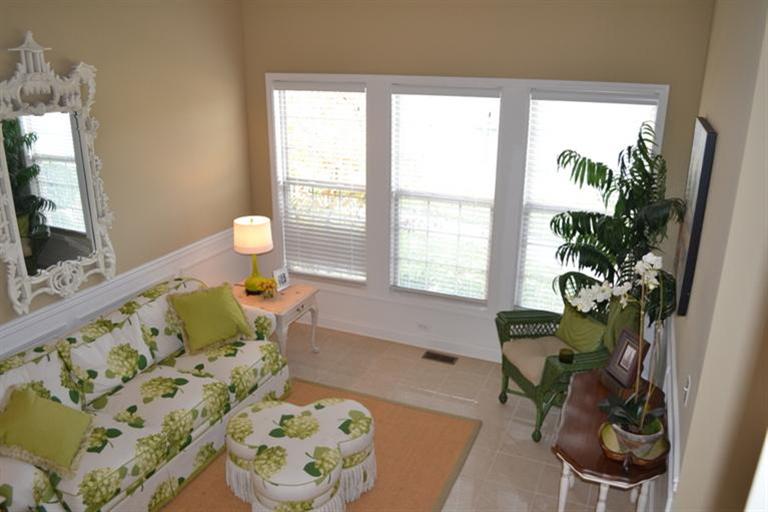
Step up to the formal dining room or the main living areas of the home. A large kitchen has a breakfast bar that opens to the breakfast area and family room.
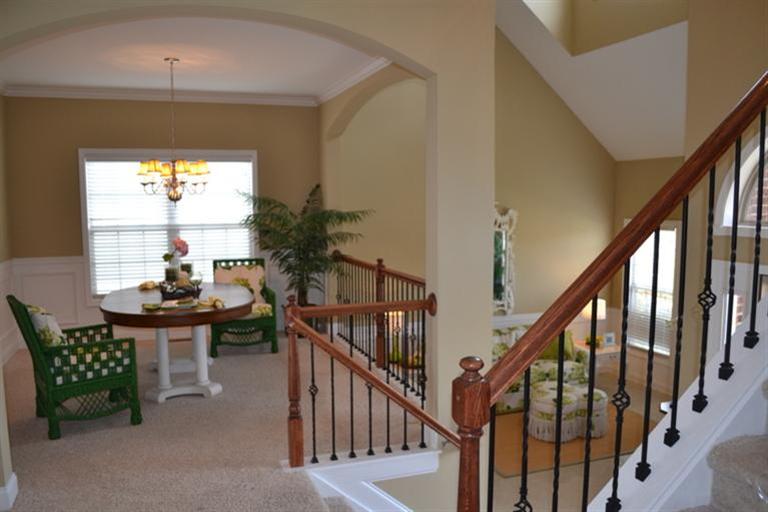
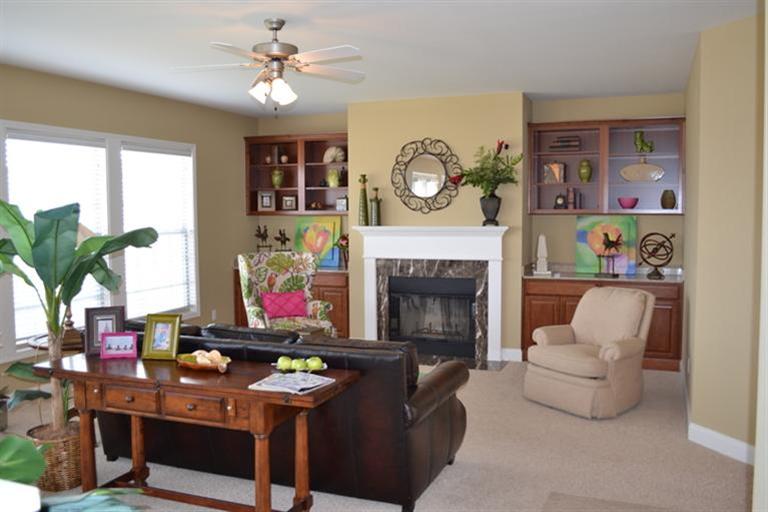
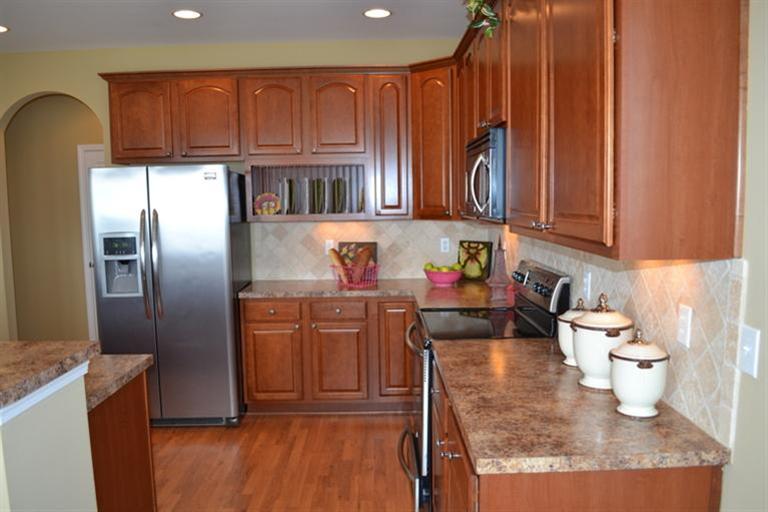
The master suite includes a double trey ceiling, a luxury bath with 5' shower stall and a garden tub or whirlpool upgrade, a double vanity, roomy closet, and vaulted ceiling. Both secondary bedrooms have walk-in closets. A few steps down in the upstairs hall bring you to the finished bonus room, perfectly located for a semi-private office or fourth bedroom.
For more information on these homes, contact Milestone Realty Consultants today!
Tuesday, December 4, 2012
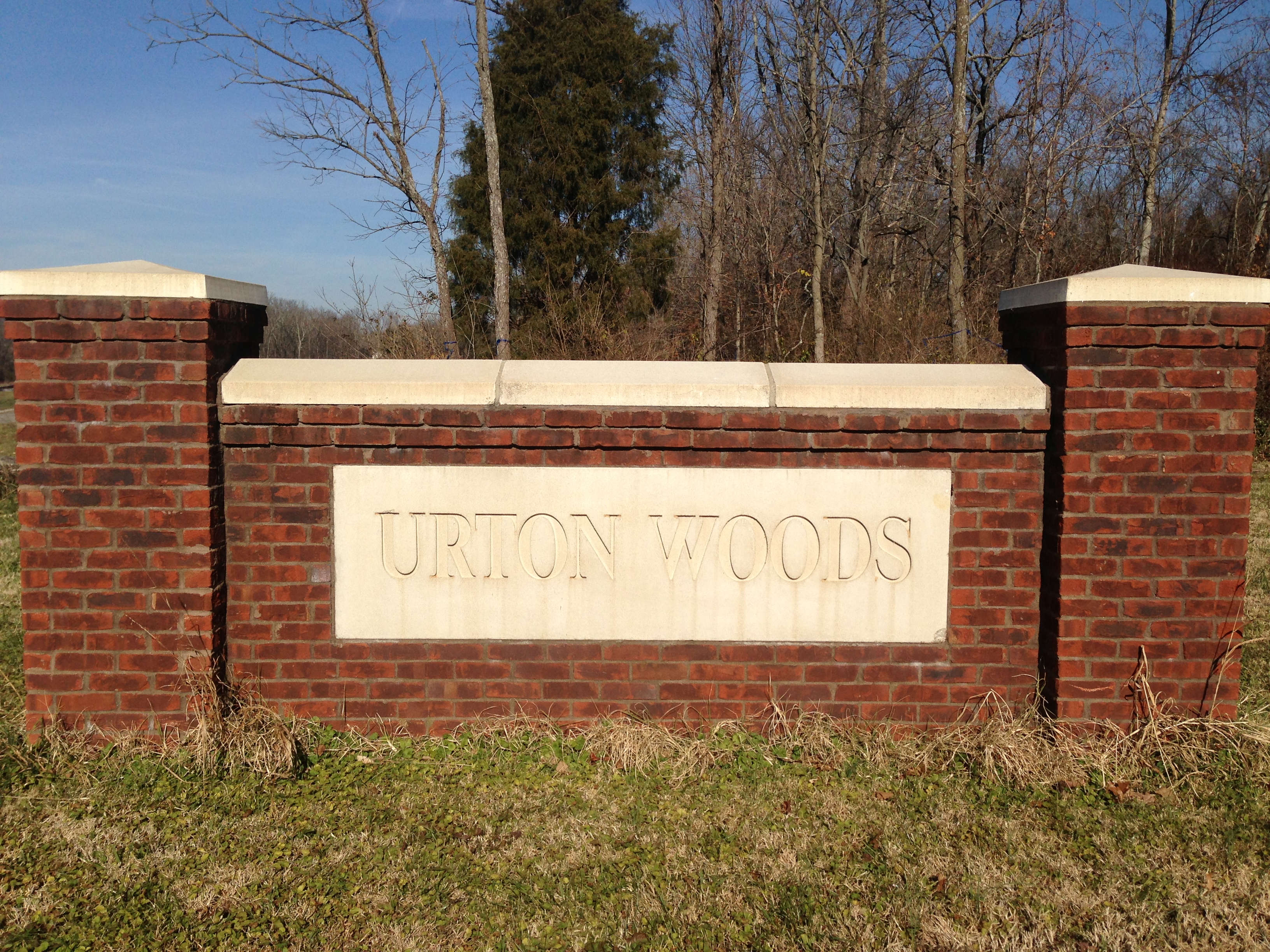
New homesites are now available in our new subdivision in Louisville, Urton Woods, a great east end location offering good access to Shelbyville Road and the Gene Snyder. Urton Woods includes beautiful preserved open spaces bordering Popes Lick Creek.
Homes will range from 1,894 square feet to over 3,500 square feet, with basement options available on suitable homesites. These plans include several larger ranch styles and our largest two-story homes, all of which have three or more bedrooms, two or more baths, and a two car garage. These fexible plans can be customized from a variety of layout options and upscale amenities.
A Hartford II model is planned for this location. For more information, please contact a Ball Homes Specialist at Prudential Parks and Weisberg for more information.
Monday, December 3, 2012
Ball Homes is proud to have a group of Realtors who specialize in making the Ball Homes experience one that is smooth and worry-free. Each month, we will be highlighting one of our Top real estate agents in the Lexington, Louisville, or Knoxville areas, recognizing the hard work they do for Ball Homes and the people we serve.
 As a Realtor and Ball Homes Specialist, Michelle Schnell-Gammons was the Top Producer for the Louisville market. Based out of Prudential Parks & Weisberg, Michelle has been a full-time Realtor for almost 3 years. She prides herself on keeping well-informed on current market trends and going the extra mile for her clients. “The real estate market is a moving target. We as agents must be flexible and adapt with the current market and with technology in order to be knowledgeable enough to educate our sellers and meet our buyers' needs. Today's buyers and sellers are tech savvy; most of them have already done their "homework" on the internet before they contact me. As a Realtor, I have to offer them something that they don't have access to on the internet”
As a Realtor and Ball Homes Specialist, Michelle Schnell-Gammons was the Top Producer for the Louisville market. Based out of Prudential Parks & Weisberg, Michelle has been a full-time Realtor for almost 3 years. She prides herself on keeping well-informed on current market trends and going the extra mile for her clients. “The real estate market is a moving target. We as agents must be flexible and adapt with the current market and with technology in order to be knowledgeable enough to educate our sellers and meet our buyers' needs. Today's buyers and sellers are tech savvy; most of them have already done their "homework" on the internet before they contact me. As a Realtor, I have to offer them something that they don't have access to on the internet” Prior to becoming a Realtor, Michelle worked as a New Construction Sales Person for a local home builder. She worked as a kitchen and bath designer/ sales person, focusing on new construction for 12 years. Having that previous experience has made her a valuable resource for her clients. “I feel like my knowledge of kitchen and bath designs in terms of New Construction have enabled me to help my buyers and sellers focus on these areas since they are the "selling points" of a home.”
Michelle keeps a full schedule. She and her husband have 6 kids and things can get hectic, but she says that organization is the key to keeping her work life and personal life balanced. “I really try hard to schedule everything, including family events. Scheduling EVERYTHING and having it in front of you when you are scheduling in your client appointments helps to avoid "overbooking” yourself.” In the end, Michelle says her family is what keeps her motivated to stay focused in her career. “It's important for me to be a good role model in providing for my children so they can learn from that and continue the path for their children.”
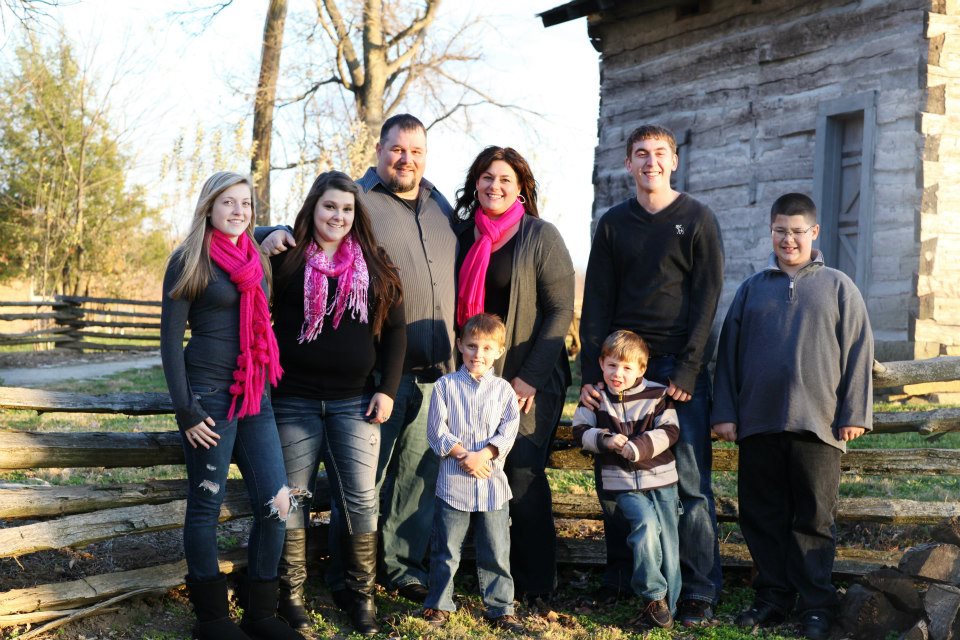
Michelle is a strong asset to the Ball Homes sales team and we are so thankful for her hard work and dedication she brings to our office. To contact Michelle about how she can help you with your home needs, visit our website today!