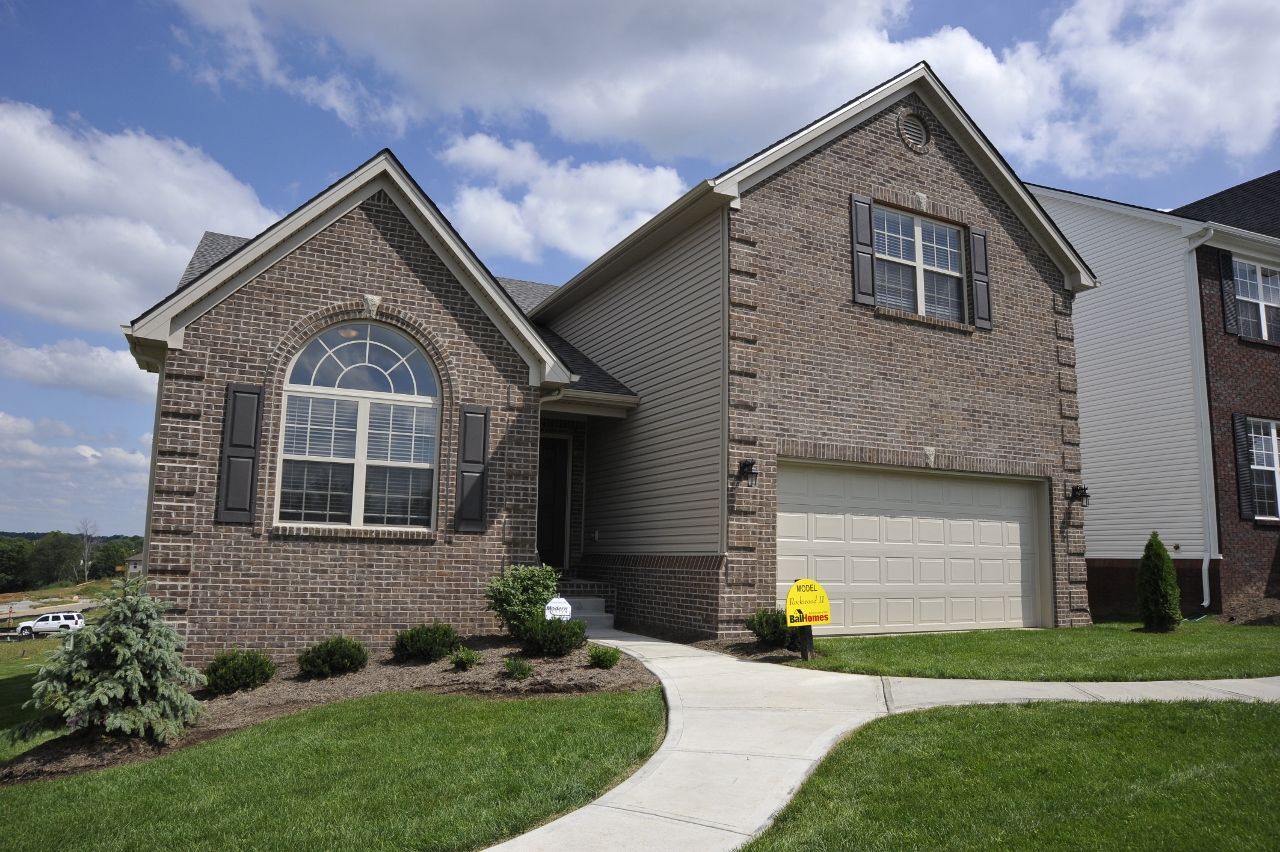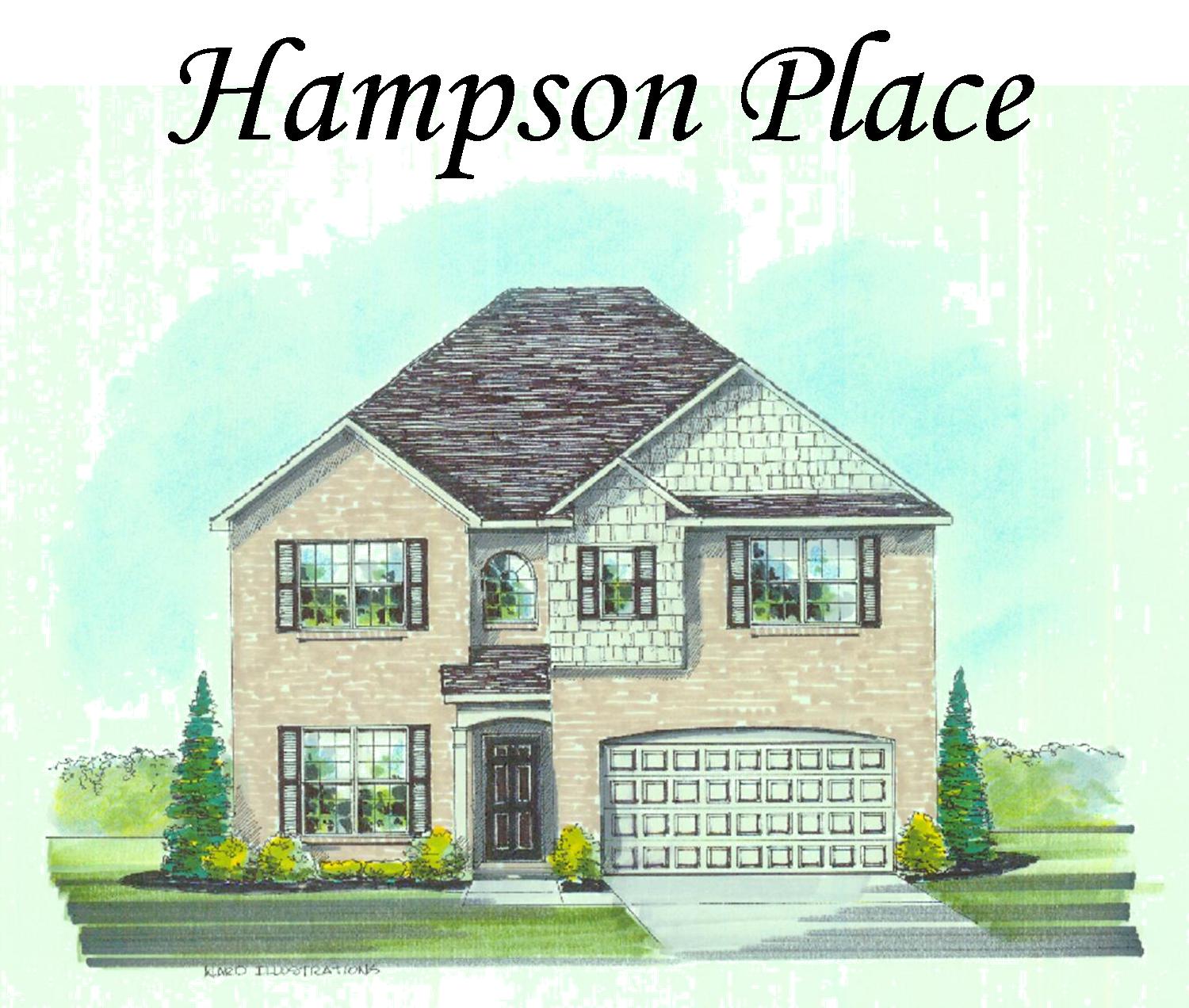Monday, March 24, 2014
Ever have one of those days or weeks where you just wish you could drop everything and take some time for yourself? While it may not be completely practical to skip town on the fastest plane to the Caribbean for a week or two (wouldn’t that be nice?), there are plenty of things you can do right in the comforts of your own home to ease your stresses and catch your breath, even if just for a little while! Here are 4 things you can do to spoil yourself at home.
Get Comfy
Sometimes the best way to relax is to put on your comfiest pajamas, light a fire in the fireplace, and snuggle up on the couch with a good book or your favorite movie. Turn your phone off, power off your laptop or tablet, and just enjoy some peace and quiet.
.jpg)
Soak It Up
Shut the bathroom door, run the hot water, light some candles, turn on some soothing tunes and slip into a luxurious bubble bath or steamy shower. Let all your stresses run down the drain as you take a soak in the tub.
.jpg)
Leave The Cooking to the Pros
If you’re normally the chef in your household, take the night off. Step out of the kitchen and order in from your go-to Chinese restaurant or pizza joint.
.jpg)
Get to Bed
Don’t you wish there was a rollover plan for all the naps you didn’t want to take as a child? Just thirty minutes of reading, napping, watching TV, or day dreaming from the comfort of your bed will give you a whole new lease on life.
.jpg)
We all have moments of feeling overwhelmed. Finding little ways to treat yourself can make all the difference, though. Take the time to care for you, so that you have the energy to care for everything else in your life.
Do you have special ways to spoil yourself? Let us know on our Facebook or Twitter pages!
Friday, March 14, 2014
The numbers are in and we've compiled our list of the best selling floor plans of 2013! Here are the top 5.
5. Rockwood II collection
 The Rockwood II collection is comprised of the Rockwood II plan, as well as the Rockwood II Expanded, which adds 270sf more than its predecessor. This plan includes all first floor living, with a large loft space above the garage.
The Rockwood II collection is comprised of the Rockwood II plan, as well as the Rockwood II Expanded, which adds 270sf more than its predecessor. This plan includes all first floor living, with a large loft space above the garage.
4. Hudson
.jpg) The Hudson floor plan is one of the largest in the Ball Homes collection, with over 3,300 sf. It features a variety of different layouts, including a first floor guest suite or sunroom, and luxury Master bath options.
The Hudson floor plan is one of the largest in the Ball Homes collection, with over 3,300 sf. It features a variety of different layouts, including a first floor guest suite or sunroom, and luxury Master bath options.
3. Coventry II
.jpg) The Coventry II floor plan is the #3 on our list of best selling floor plans, and for good reasons. This versatile plan offers many luxurious amenities not normally offered in a ranch plan, including an open-concept living room and kitchen, tray ceilings in the Master bedroom, and multiple Master bath options.
The Coventry II floor plan is the #3 on our list of best selling floor plans, and for good reasons. This versatile plan offers many luxurious amenities not normally offered in a ranch plan, including an open-concept living room and kitchen, tray ceilings in the Master bedroom, and multiple Master bath options.
2. Manhattan collection
.jpg) The Manhattan collection is comprised of a number of plans within the Manhattan family, like the Manhattan, Manhattan II, Manhattan Expanded and the Manhattan Expanded 3 car. As one of the most popular layouts for many years, the Manhattan collection has been a consistent favorite among clients.
The Manhattan collection is comprised of a number of plans within the Manhattan family, like the Manhattan, Manhattan II, Manhattan Expanded and the Manhattan Expanded 3 car. As one of the most popular layouts for many years, the Manhattan collection has been a consistent favorite among clients.
1. Cavanaugh II collection
.jpg) It comes as no surprise that the Cavanaugh II collection is the Number 1 best selling plan of 2013. This plan has seen it's fair share of revisions and additions, with four different elevations, a myriad of design options, and the release of the Cavanaugh II Expanded plan in 2013.
It comes as no surprise that the Cavanaugh II collection is the Number 1 best selling plan of 2013. This plan has seen it's fair share of revisions and additions, with four different elevations, a myriad of design options, and the release of the Cavanaugh II Expanded plan in 2013.
Did your favorite make the list? Check out the rest of our Top Sellers on our website.
Wednesday, March 5, 2014
 In all areas where we build, we continually strive to partner with those local real estate professionals who can best provide exceptional service to all of our homebuyers. We're proud to announce that our Louisville brokerage, Prudential Parks & Weisberg has joined forces with Berkshire Hathaway Home Services and will now be known as Berkshire Hathaway Home Services, Parks & Weisberg Realtors.
In all areas where we build, we continually strive to partner with those local real estate professionals who can best provide exceptional service to all of our homebuyers. We're proud to announce that our Louisville brokerage, Prudential Parks & Weisberg has joined forces with Berkshire Hathaway Home Services and will now be known as Berkshire Hathaway Home Services, Parks & Weisberg Realtors.
As a brokerage that is known throughout the country as as power-house in the real estate market, we're confident that our clients will enjoy the same level of service and quality customer service they have come to expect with our Louisville Ball Homes Specialists. Broker Dave Parks commented, "We believe real estate clients will embrace our brand as it reflects Berkshrie Hathaway's values of trust, integrity, stability and longevity."
Berkshire Hathaway HomeServices Parks & Weisberg, Realtors serves the metropolitan Greater Louisville area, with offices in Kentucky and Indiana. For more information, visit their website at www.BHHSParksWeisberg.com or contact one of our Louisville Ball Homes Specialists.
Wednesday, January 29, 2014

Ball Homes are now available in Hampson Place, our newest Knoxville location. Hampson Place offers sixteen floor plans priced starting in the low 200's, with sizes ranging from 1,939sf to 4,067sf in the Bearden area of west Knoxville. Homeowners enjoy close proximity to downtown Knoxville and the University of Tennessee, Interstate 40, Interstate 75, and the Pellissippi Parkway, the West Town Mall and other shopping, and restaurants.
An Albany model is under construction on lot 3, showcasing one of our newer large two story plans. At 3074 square feet, the Albany offers up to five bedrooms, three and a half baths, and a covered patio and second story covered deck. Designed with large families in mind, this design features open gathering spaces in the family areas of the home, and a private retreat in the master suite with sitting room and covered deck access.
More information is available by calling 865.329.6919 or from any Ball Homes Specialist.
To reach Hampson Place, take I-40 to exit 378A to N. Cedar Bluff Road. Turn left onto N. Peters Road. Continue onto Ebenezer Road. Turn left onto Nubbin Ridge Road. Continue on Nubbins Ridge Rd for approximately 2 miles, neighborhood will be on the right.
Monday, January 20, 2014
With over 70 different floor plans to choose from, you can be assured that you and your family will find the best plan that meets your wants and wishes in a new construction home. Our team of designers are always looking at the latest design trends that meet the desires of our homeowners. Here are a few of our top selling floor plans in our Cottages, Villas, and Traditions collections.
.jpg) The Morgan floor plan incorporates many features that today's homebuyers want when searching for a new construction home. The main living areas feature 9' ceilings, with the kitchen, dining, and living areas flowing into each other, creating a large open-concept design. The Master suite features a spacious walk-in closet and a private bath with a window.
The Morgan floor plan incorporates many features that today's homebuyers want when searching for a new construction home. The main living areas feature 9' ceilings, with the kitchen, dining, and living areas flowing into each other, creating a large open-concept design. The Master suite features a spacious walk-in closet and a private bath with a window.
.jpg)
.jpg)
.jpg) The Brooklyn is a two-story plan with three bedrooms and a two car garage. The family room is large and open and connects to the kitchen, which overlooks the rear yard via six large windows, giving plenty of natural light. The upstairs Master suite offers a variety of bathroom layouts to suit your family's needs.
The Brooklyn is a two-story plan with three bedrooms and a two car garage. The family room is large and open and connects to the kitchen, which overlooks the rear yard via six large windows, giving plenty of natural light. The upstairs Master suite offers a variety of bathroom layouts to suit your family's needs.
.jpg)
.jpg)
.jpg) The Monroe is a spacious ranch floor plan that is designed for larger homesites and incorporates many features that today's homebuyers are looking for. The kitchen and living room feature an open concept design and flows into a large dining area. The Master suite is connected to the utility room via a pass-through linen closet, making household chores like laundry and cleaning a breeze.
The Monroe is a spacious ranch floor plan that is designed for larger homesites and incorporates many features that today's homebuyers are looking for. The kitchen and living room feature an open concept design and flows into a large dining area. The Master suite is connected to the utility room via a pass-through linen closet, making household chores like laundry and cleaning a breeze.
.jpg)
.jpg)
.jpg) These are just a small sampling of the award-winning floor plans Ball Homes has to offer. For more information on these or any other available floor plan, visit our website or speak with a Ball Homes Sales Team member today.
These are just a small sampling of the award-winning floor plans Ball Homes has to offer. For more information on these or any other available floor plan, visit our website or speak with a Ball Homes Sales Team member today.