Here at Ball Homes, we are always looking to improve on our product, practices, and offerings in our collection of new construction homes. Our selection of model homes is no exception. We have completed the construction of three new model homes in our Masterson Place subdivision in the
Lexington area. These new model homes are three of our newer
Villas and
Tradition floor plans and offer a wide variety of features and upgrades. They can be built in Central Kentucky, Louisville, and Knoxville, so contact your Ball Homes Specialist or
visit our website for more information.
The Brooklyn is a two story plan with 3 bedrooms, 2.5 baths, a 2-car garage, and 1,939 square feet. Standard features include a two-story entry foyer, open living room and kitchen areas, island sink and breakfast bar. Upstairs, the master suite includes double tray ceiling and luxury bath and shower upgrades.
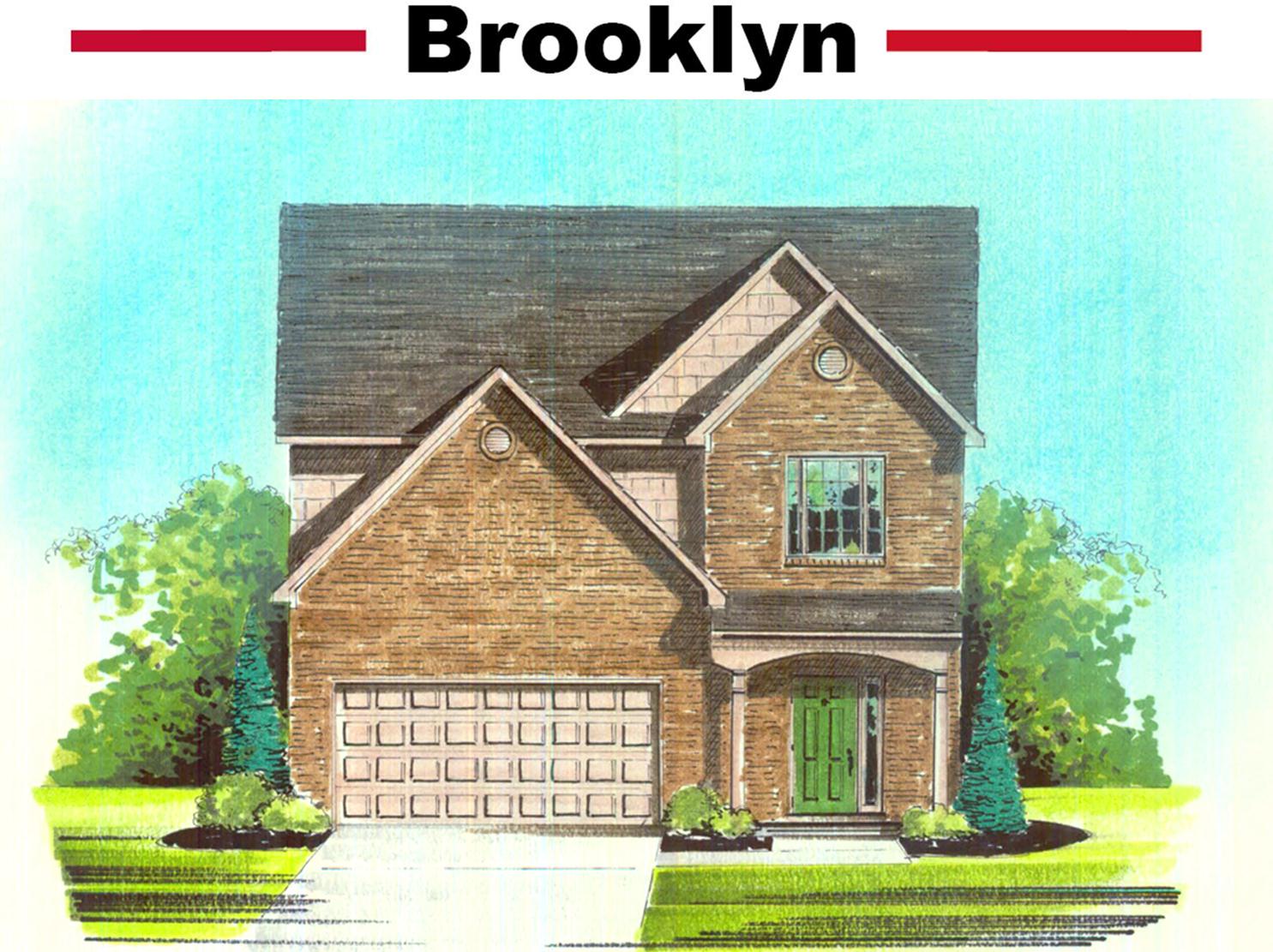
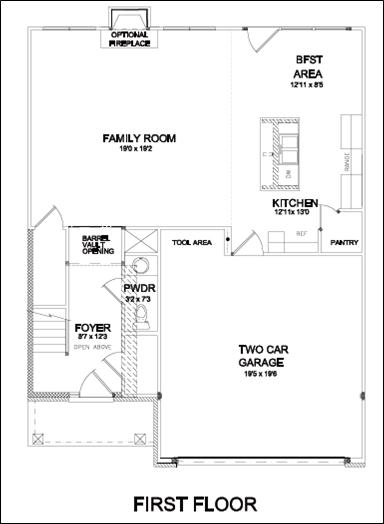
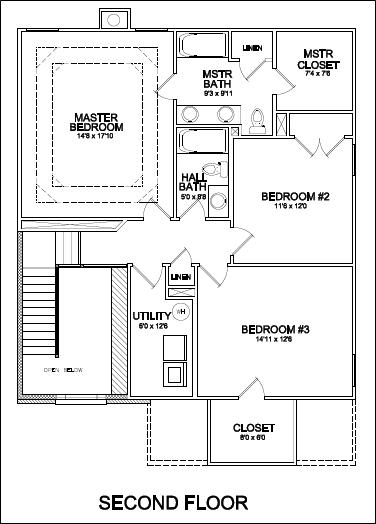
With 4 bedrooms, 2.5 baths, a 2-car garage, and 2,810 square feet,
the Preston offers great square footage values and a very livable design. The kitchen offers both breakfast bar dining and a spacious breakfast area, and is open to the generously sized family room with optional fireplace. The master suite is upstairs, and includes a roomy bath with luxury options and a spacious walk-in closet.
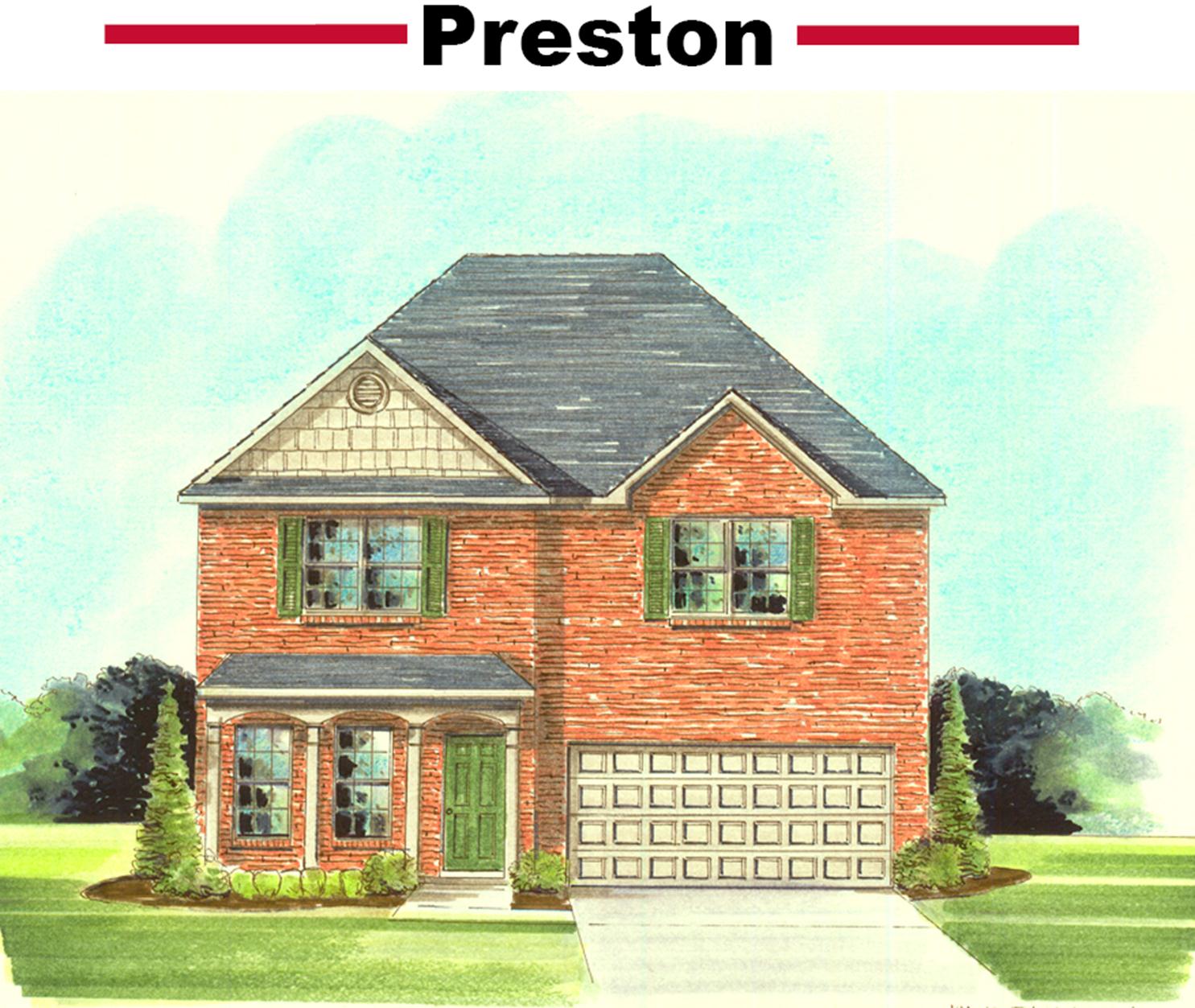
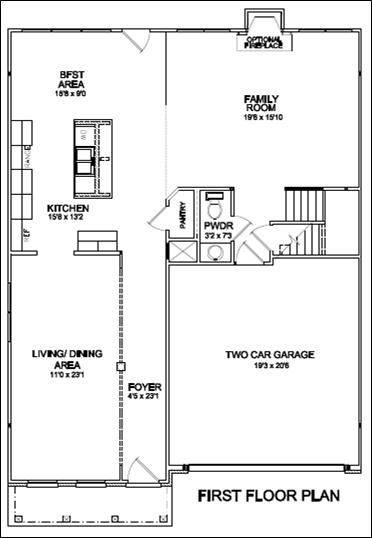
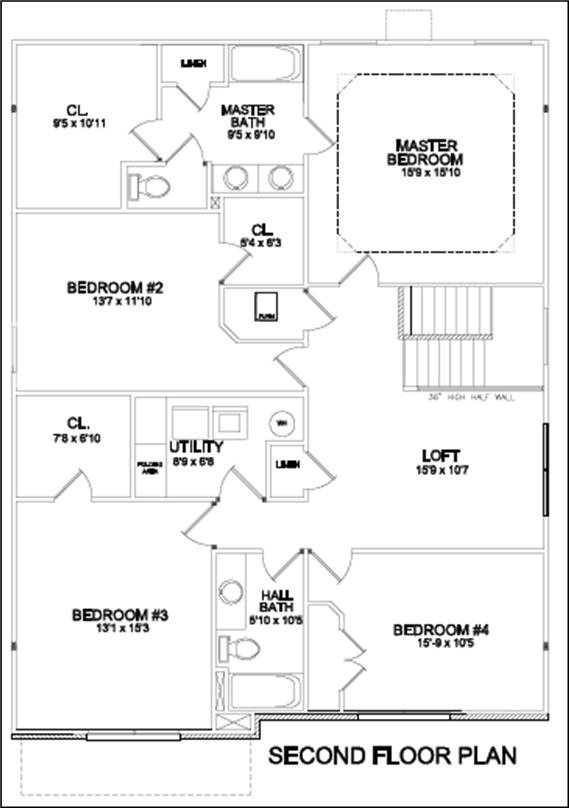 The Jackson II
The Jackson II is a spacious 4 bedroom,2.5 bath, 2-car garage home with a downstairs office or study and 2,646 square feet. Standard features include an open concept family room, breakfast area, and kitchen, combination utility room/mudroom, and luxurious 9-foot ceilings on the first floor. The upstairs master suite includes a tray ceiling, a luxury bath with his-and-hers vanities, linen closet, enclosed commode, various shower options, and a roomy closet.
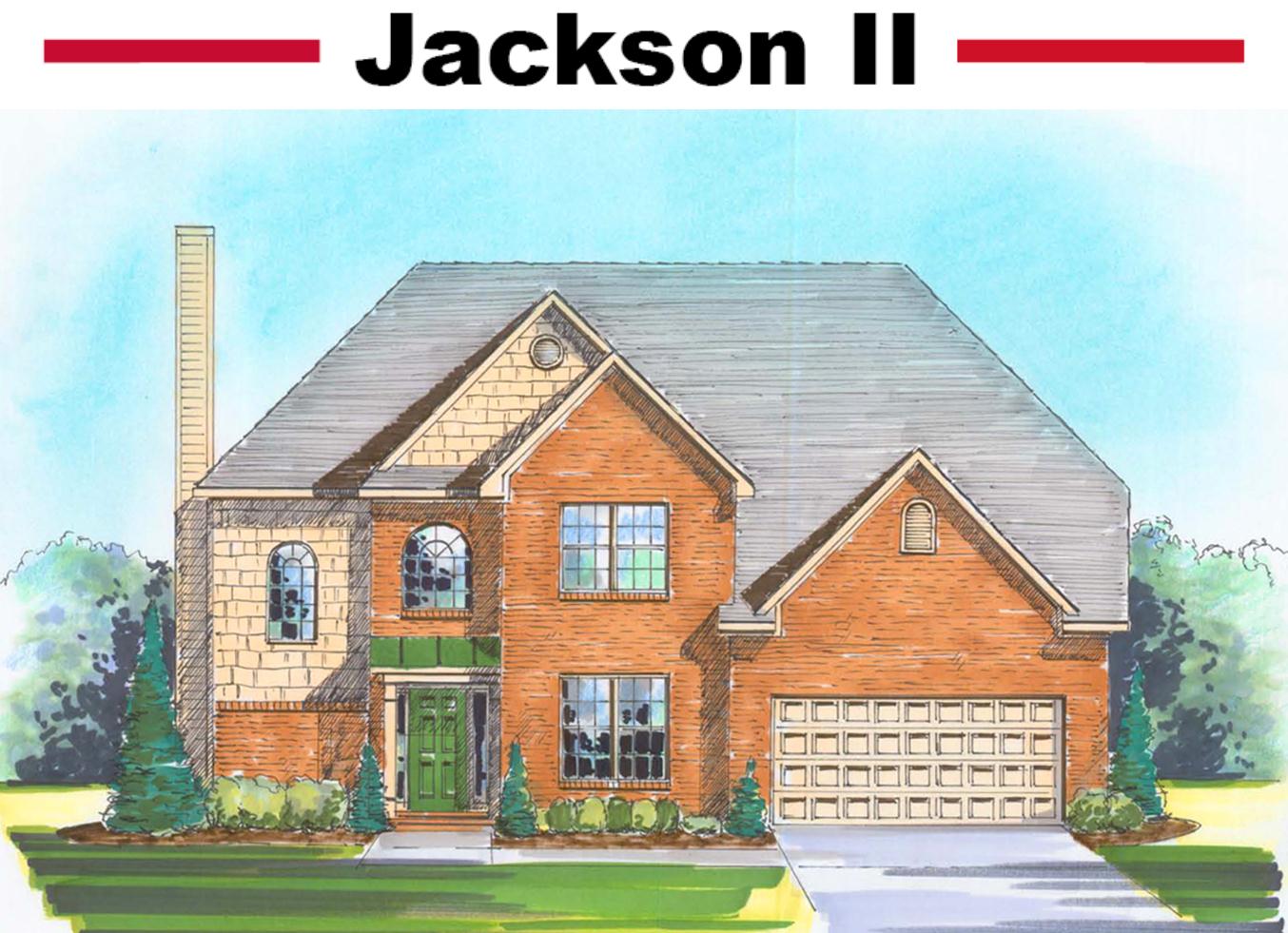
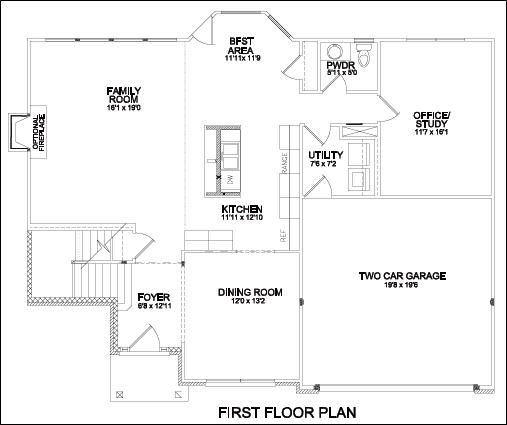
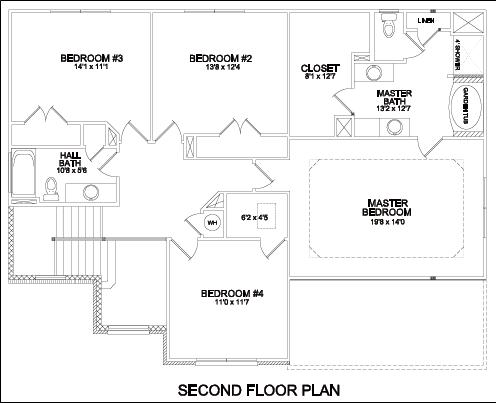
To see these brand new model homes and all the features and upgrades they have to offer, visit our West Lexington Information Center in
Masterson Place Saturdays and Sundays from 1-5pm!